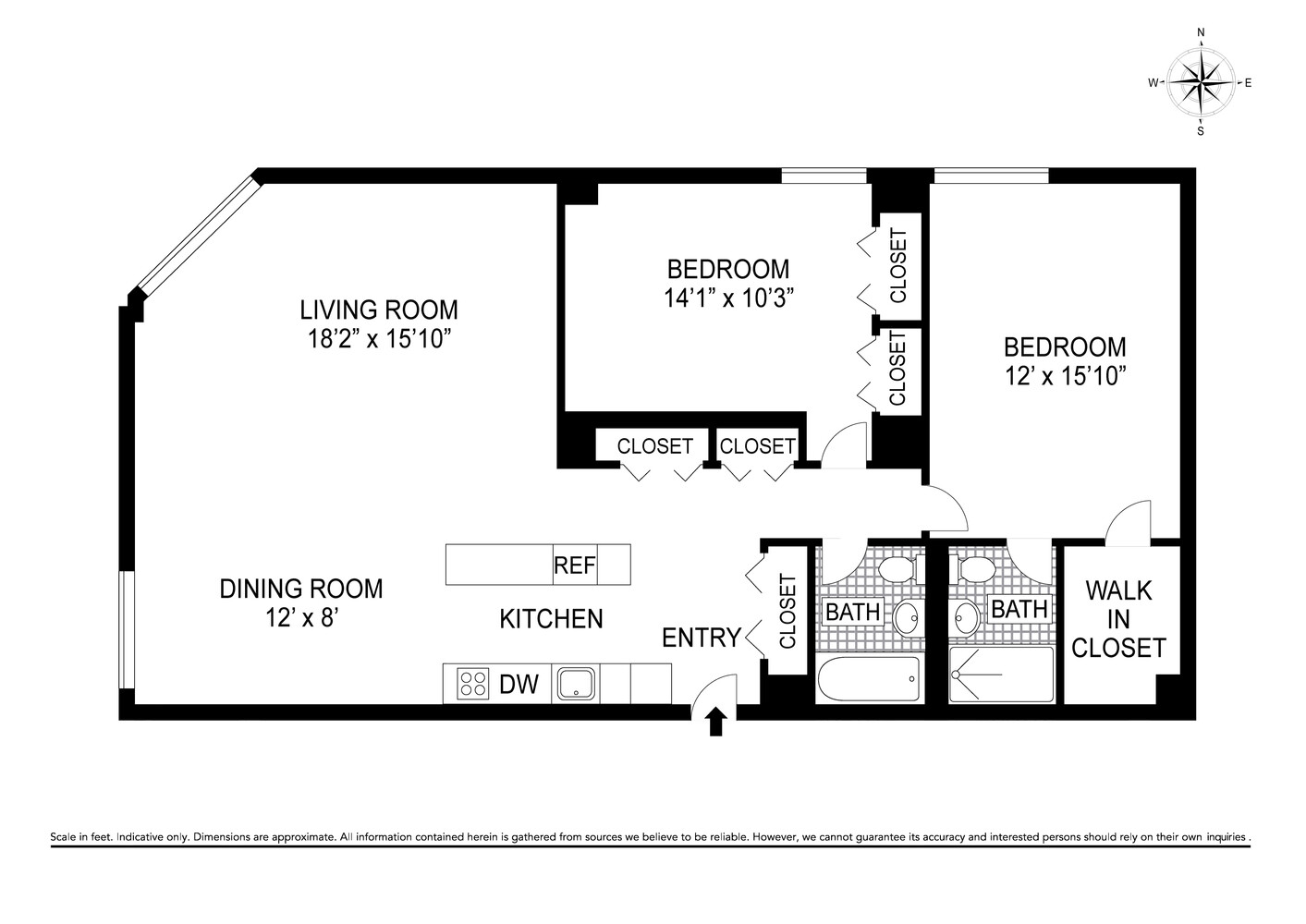
Upper East Side | East 90th Street & East 91st Street
- $ 1,325,000
- 2 Bedrooms
- 2 Bathrooms
- 1,161 Approx. SF
- 90%Financing Allowed
- Details
- CondoOwnership
- $ 1,353Common Charges
- $ 1,178Real Estate Taxes
- ActiveStatus

- Description
-
Sunlight abounds in this spacious 2 bed 2 bath Condo.
Wide plank white oak floors, smooth ceilings and new windows with screens complement the renovated kitchen and bathrooms.
Chef's kitchen has been extended and features a pass thru to the living room, ample cabinet storage, and stainless steel appliances. Primary suite with a large walk in closet and updated bathroom. Second bed has 10 feet of custom closet storage, and an adjacent full bathroom with a tub.
24-7 DM Condo, 2 private playgrounds, BBQ roof terrace, laundry and bike rooms, package room/valet, community room/playroom, parking garage, NYSC gym on site. Common charges include ALL Electricity, Gas, Water, Heat, AC.
Cats OK, sorry no dogs. 1161 sq ft. Shown by appointment only.Sunlight abounds in this spacious 2 bed 2 bath Condo.
Wide plank white oak floors, smooth ceilings and new windows with screens complement the renovated kitchen and bathrooms.
Chef's kitchen has been extended and features a pass thru to the living room, ample cabinet storage, and stainless steel appliances. Primary suite with a large walk in closet and updated bathroom. Second bed has 10 feet of custom closet storage, and an adjacent full bathroom with a tub.
24-7 DM Condo, 2 private playgrounds, BBQ roof terrace, laundry and bike rooms, package room/valet, community room/playroom, parking garage, NYSC gym on site. Common charges include ALL Electricity, Gas, Water, Heat, AC.
Cats OK, sorry no dogs. 1161 sq ft. Shown by appointment only.
Listing Courtesy of Corcoran Group
- View more details +
- Features
-
- A/C
- View / Exposure
-
- City Views
- North, West Exposures
- Close details -
- Contact
-
William Abramson
License Licensed As: William D. AbramsonDirector of Brokerage, Licensed Associate Real Estate Broker
W: 646-637-9062
M: 917-295-7891
- Mortgage Calculator
-

This information is not verified for authenticity or accuracy and is not guaranteed and may not reflect all real estate activity in the market.
©2025 REBNY Listing Service, Inc. All rights reserved.
Additional building data provided by On-Line Residential [OLR].
All information furnished regarding property for sale, rental or financing is from sources deemed reliable, but no warranty or representation is made as to the accuracy thereof and same is submitted subject to errors, omissions, change of price, rental or other conditions, prior sale, lease or financing or withdrawal without notice. All dimensions are approximate. For exact dimensions, you must hire your own architect or engineer.










