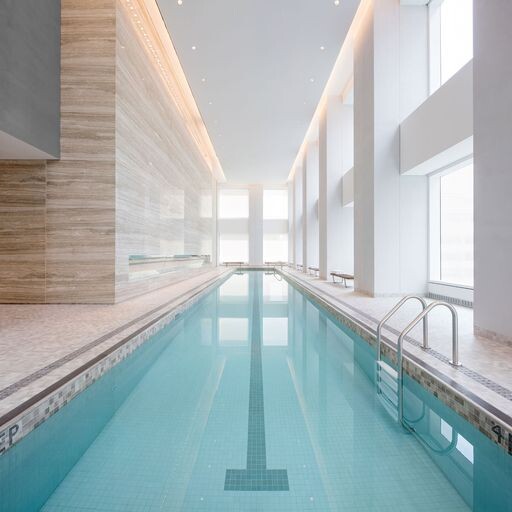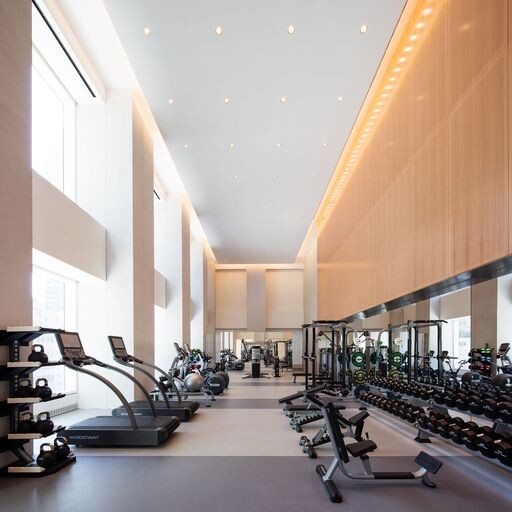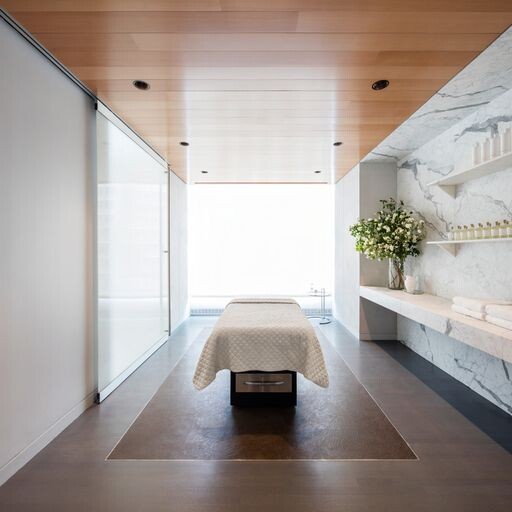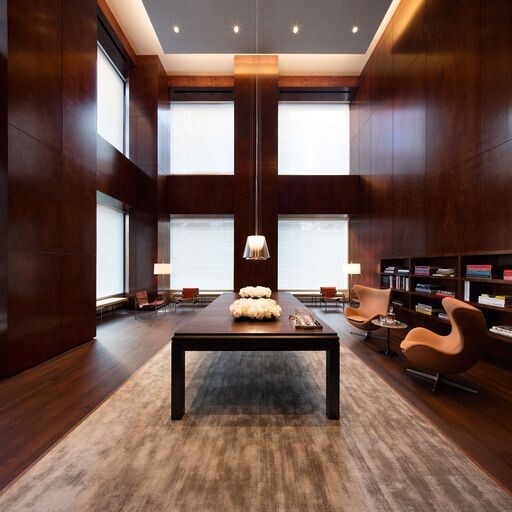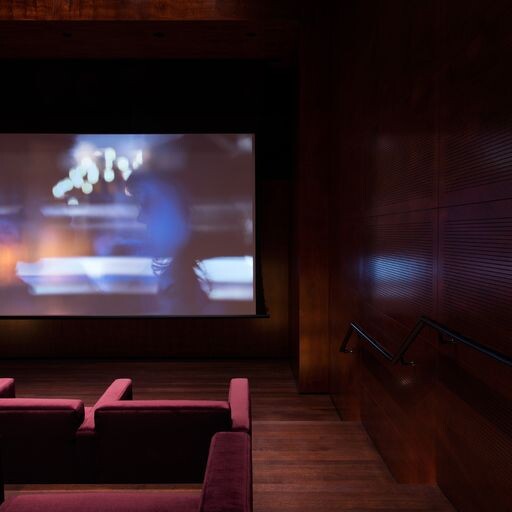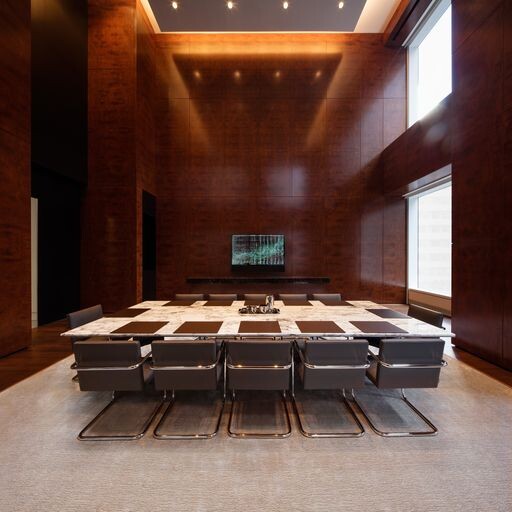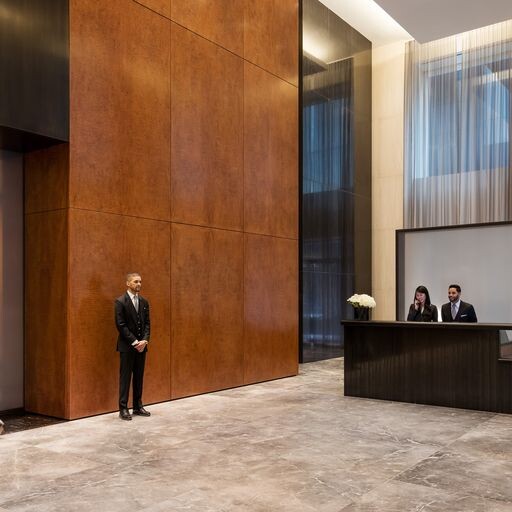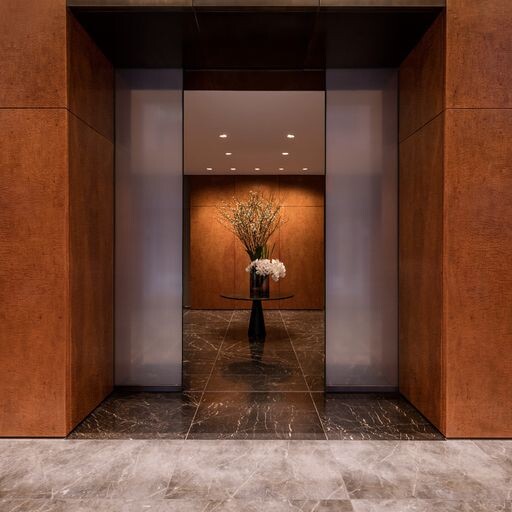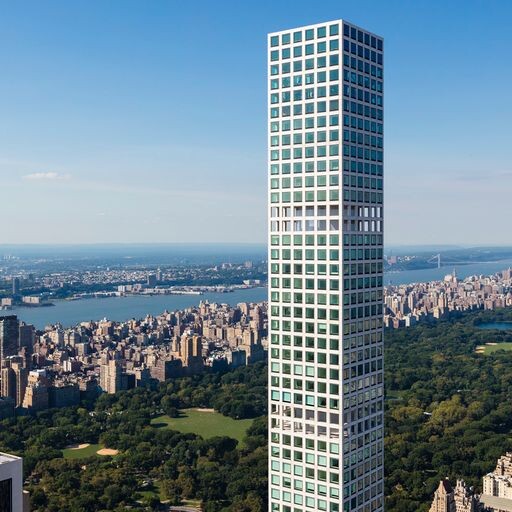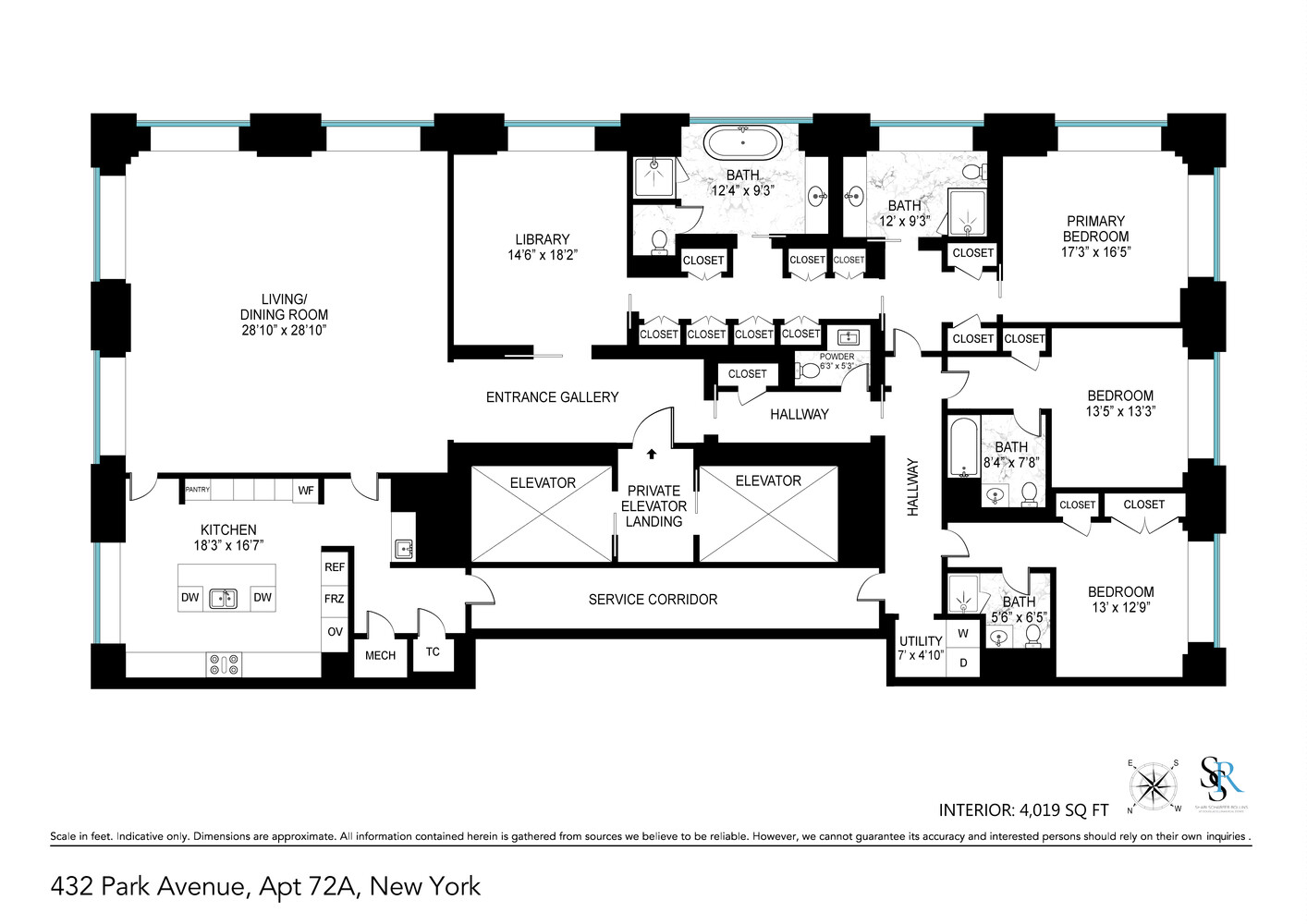
Midtown East | East 55th Street & East 56th Street
- $ 28,500,000
- 3 Bedrooms
- 4.5 Bathrooms
- 4,019 Approx. SF
- 90%Financing Allowed
- Details
- CondoOwnership
- $ 16,529Common Charges
- $ 7,902Real Estate Taxes
- ActiveStatus

- Description
-
Please note furniture and art have been virtually added.
Perfectly perched above Manhattan, Residence 72A at 432 Park Avenue offers the ideal vantage point within one of the world's most iconic residential towers. From a private elevator vestibule, 72A spans 4,019 ft2, including a nearly 30x30 ft great room, 3 bedrooms, 4.5 bathrooms, and a separate library.
Soaring 15 ft ceilings are finished in sheet rock at 12.5 ft and unmatched 10 ft x 10 ft windows frame panoramic exposures to the north, south, and east. Natural light pours in by day; by night, the skyline comes alive in every direction. With abundant wall space for grand art and a flexible layout, this home is both a showcase and a sanctuary.
Upon private elevator entry, a grand gallery leads to a dramatic expansive corner living and dining room with sweeping views of the Central Park, the George Washington Bridge, and the East River.
The chef's kitchen is outfitted with Miele appliances, a large Sub-Zero wine cooler, white lacquer and oak cabinetry, a Bianco Scintillante marble center island with deep storage, Blue de Savoie marble floors and countertops, and Dornbracht polished chrome fixtures. A marble breakfast bar looks out over Central Park.
A library that can also function as a formal dining room or 4th bedroom is accessed by pocket doors from the foyer with views across the East River . The entrance gallery then flows south to the bedrooms, perfectly separating the resident's entertaining and private quarters.
The corner primary bedroom suite has dual south and east exposures and includes a separate dressing hall with extensive closets. The suite has two, windowed primary bathrooms. Each has book-matched slabs of Italian Statuario marble floors and walls, separate shower stalls, and radiant heated floors. The larger of the two baths features a free-standing, deep soaking tub set against the window.
Two additional guest bedrooms with Southern views over the historic Manhattan skyline both have their own en-suite baths.
Residential Services & Amenities:
- Full-time Concierge
- 24-hour Door Staff & Security
- Private Driveway & Porte-Cochere
- Catering & Room Services
- Private Resident-only Restaurant, Overseen by Michelin-starred Chef
- 5,000 ft2 Outdoor Dining Terrace
- Lounge with Live Entertainment
- Fitness Center with Pilates & Resistance Training Studios
- 75 ft Lap Pool with Hot Tub
- Sauna, Steam, & Massage treatment rooms
- Billiard's Library
- Screening Room
- Conference Room
- Golf Simulator
- Bicycle Storage
- Storage Units
- Climate-controlled Wine Cellars
- Studio Suites for Staff & Guests
- Executive Office Suites
Storage units, wine cellars, studio suites, and offices are all available for separate purchase, ask the broker for details.
A special assessment is in place until December of 2025, additional information available upon request.
Please note furniture and art have been virtually added.
Perfectly perched above Manhattan, Residence 72A at 432 Park Avenue offers the ideal vantage point within one of the world's most iconic residential towers. From a private elevator vestibule, 72A spans 4,019 ft2, including a nearly 30x30 ft great room, 3 bedrooms, 4.5 bathrooms, and a separate library.
Soaring 15 ft ceilings are finished in sheet rock at 12.5 ft and unmatched 10 ft x 10 ft windows frame panoramic exposures to the north, south, and east. Natural light pours in by day; by night, the skyline comes alive in every direction. With abundant wall space for grand art and a flexible layout, this home is both a showcase and a sanctuary.
Upon private elevator entry, a grand gallery leads to a dramatic expansive corner living and dining room with sweeping views of the Central Park, the George Washington Bridge, and the East River.
The chef's kitchen is outfitted with Miele appliances, a large Sub-Zero wine cooler, white lacquer and oak cabinetry, a Bianco Scintillante marble center island with deep storage, Blue de Savoie marble floors and countertops, and Dornbracht polished chrome fixtures. A marble breakfast bar looks out over Central Park.
A library that can also function as a formal dining room or 4th bedroom is accessed by pocket doors from the foyer with views across the East River . The entrance gallery then flows south to the bedrooms, perfectly separating the resident's entertaining and private quarters.
The corner primary bedroom suite has dual south and east exposures and includes a separate dressing hall with extensive closets. The suite has two, windowed primary bathrooms. Each has book-matched slabs of Italian Statuario marble floors and walls, separate shower stalls, and radiant heated floors. The larger of the two baths features a free-standing, deep soaking tub set against the window.
Two additional guest bedrooms with Southern views over the historic Manhattan skyline both have their own en-suite baths.
Residential Services & Amenities:
- Full-time Concierge
- 24-hour Door Staff & Security
- Private Driveway & Porte-Cochere
- Catering & Room Services
- Private Resident-only Restaurant, Overseen by Michelin-starred Chef
- 5,000 ft2 Outdoor Dining Terrace
- Lounge with Live Entertainment
- Fitness Center with Pilates & Resistance Training Studios
- 75 ft Lap Pool with Hot Tub
- Sauna, Steam, & Massage treatment rooms
- Billiard's Library
- Screening Room
- Conference Room
- Golf Simulator
- Bicycle Storage
- Storage Units
- Climate-controlled Wine Cellars
- Studio Suites for Staff & Guests
- Executive Office Suites
Storage units, wine cellars, studio suites, and offices are all available for separate purchase, ask the broker for details.
A special assessment is in place until December of 2025, additional information available upon request.
Listing Courtesy of Douglas Elliman Real Estate
- View more details +
- Features
-
- A/C
- Washer / Dryer
- View / Exposure
-
- City Views
- Park Views
- North, East, South Exposures
- Close details -
- Contact
-
William Abramson
License Licensed As: William D. AbramsonDirector of Brokerage, Licensed Associate Real Estate Broker
W: 646-637-9062
M: 917-295-7891
- Mortgage Calculator
-

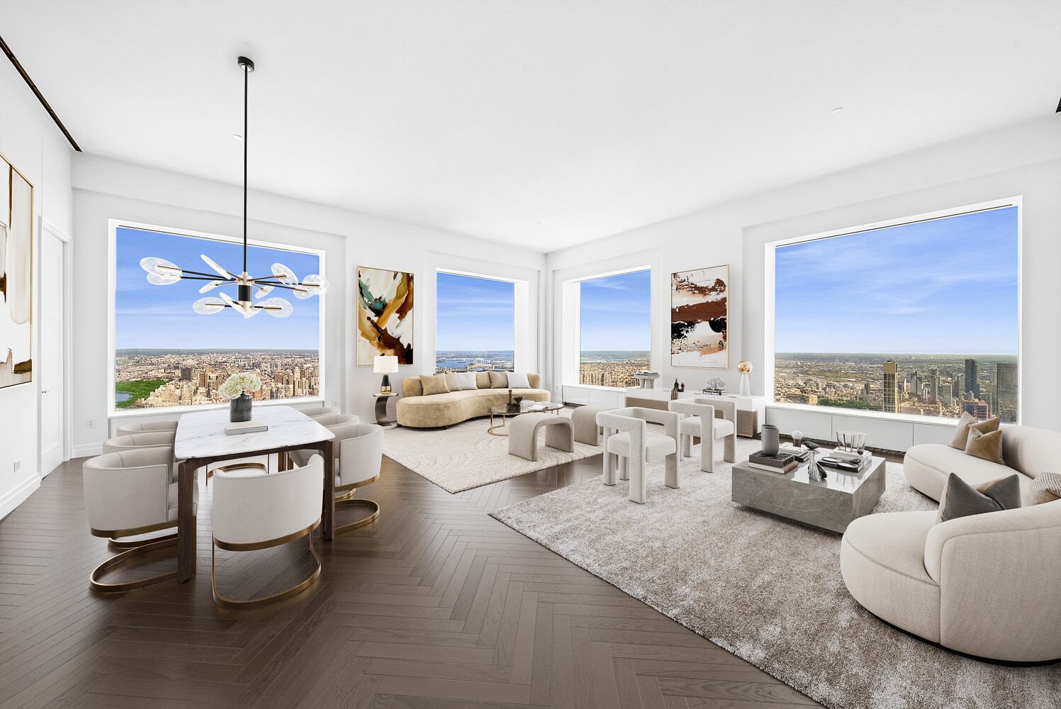
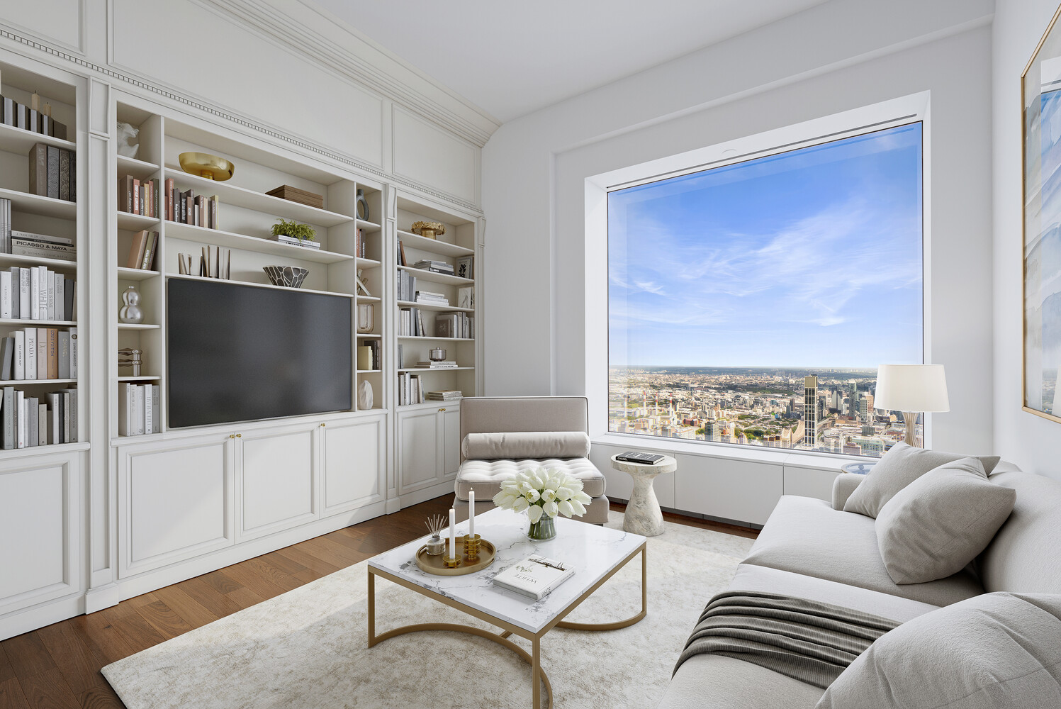
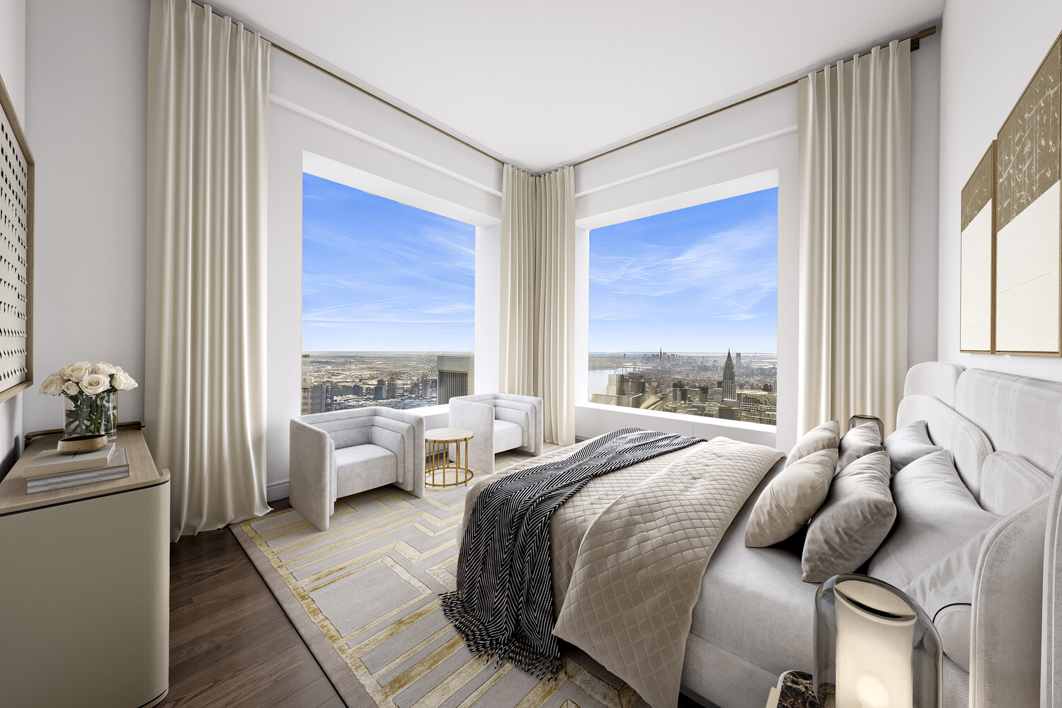
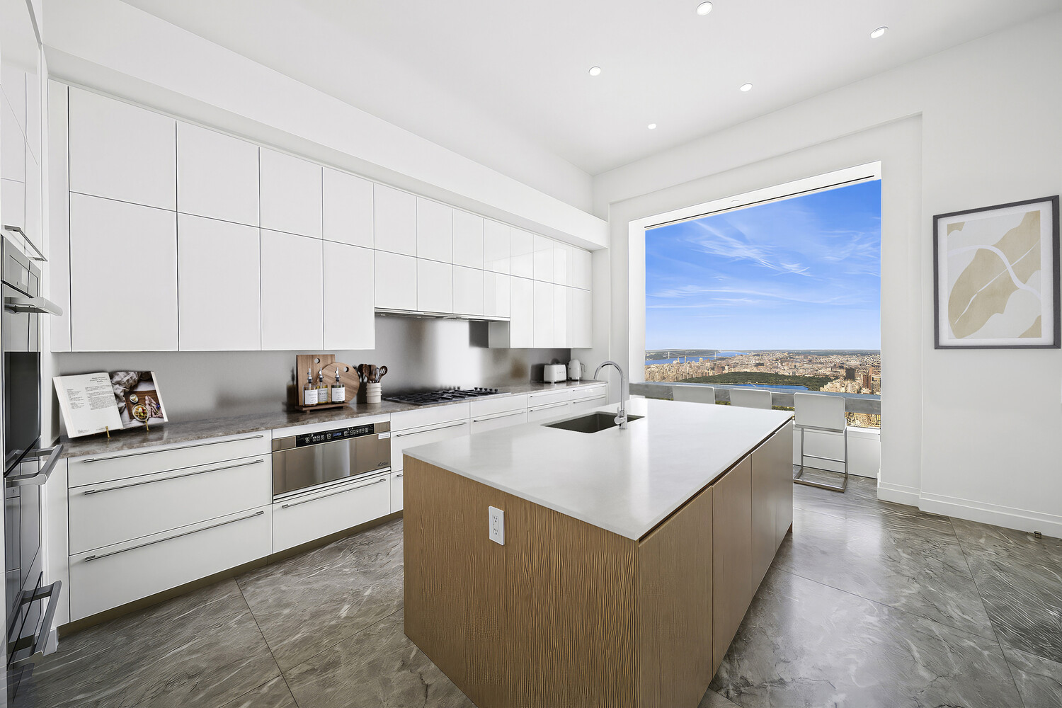
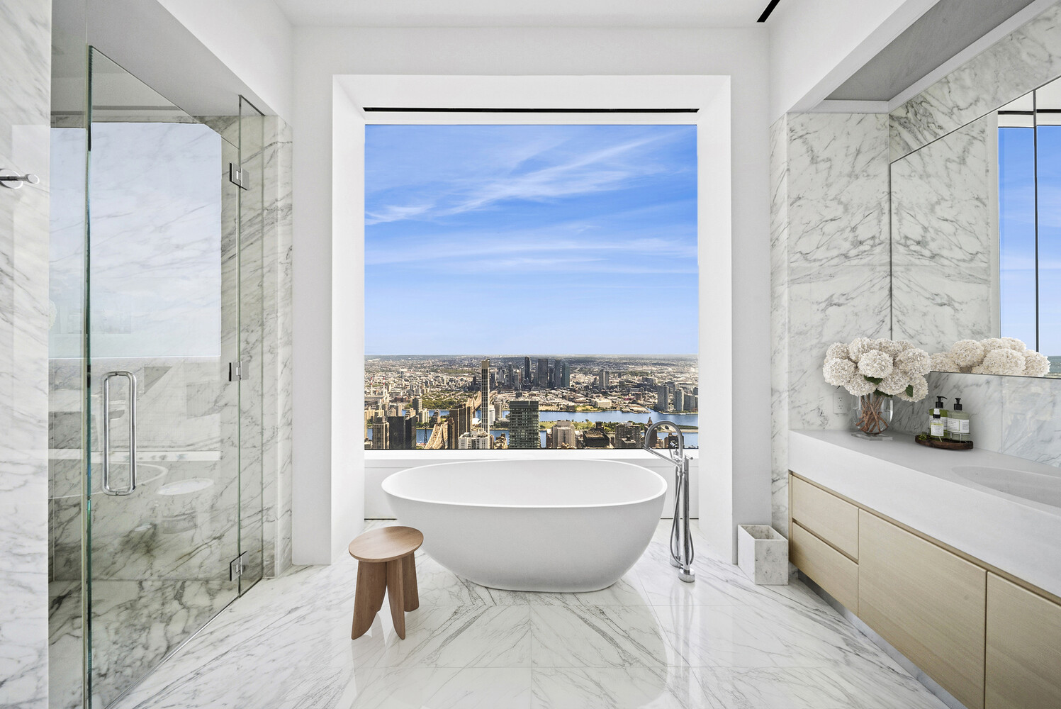
.jpg)
.jpg)
