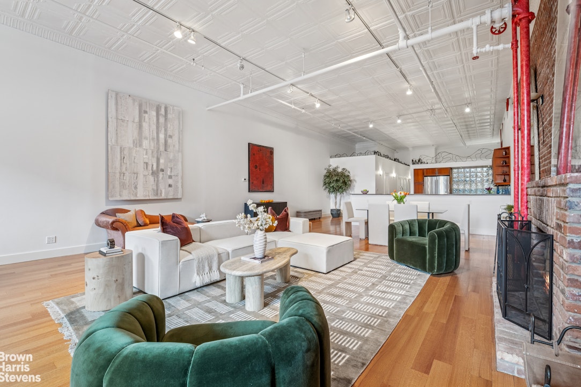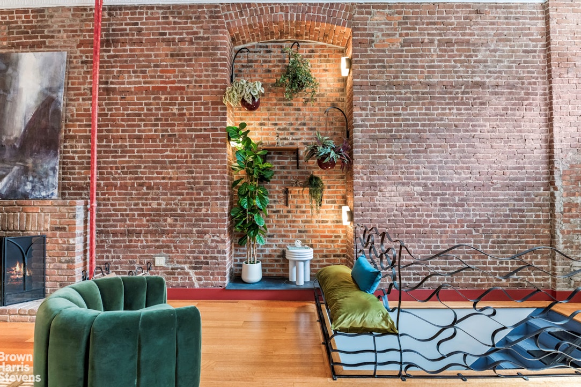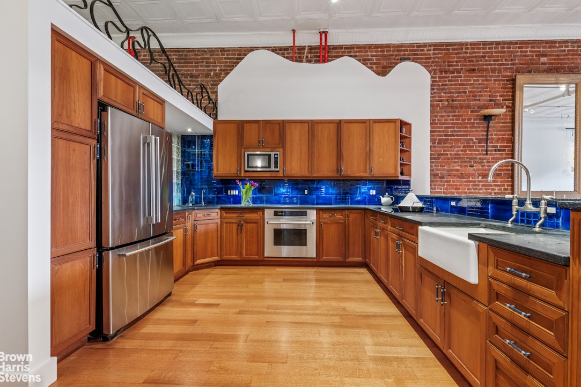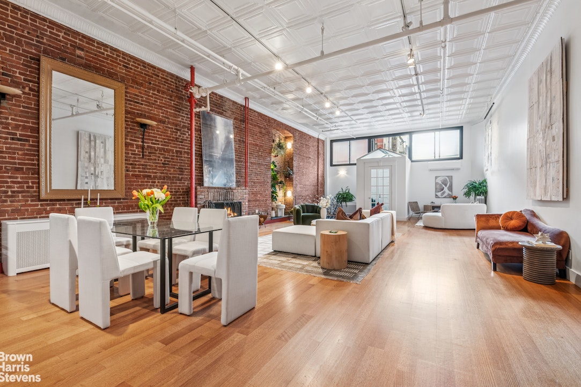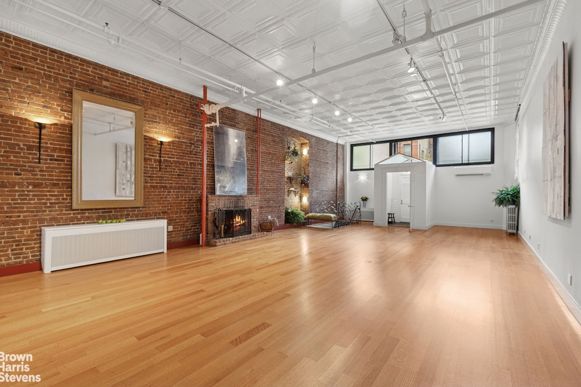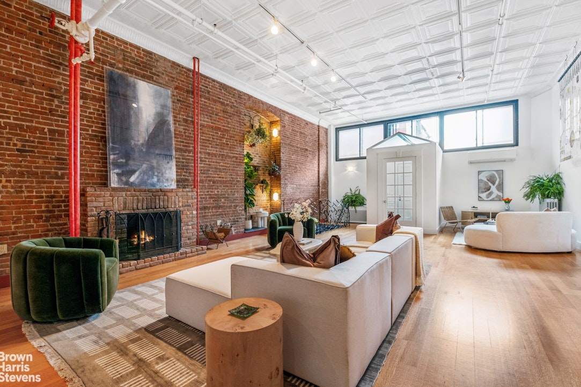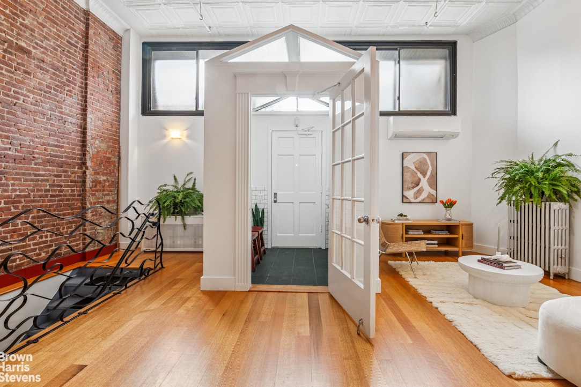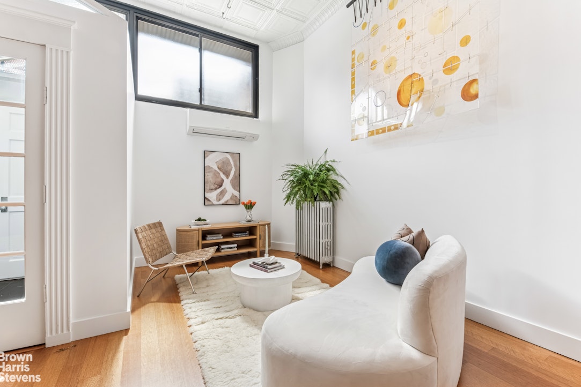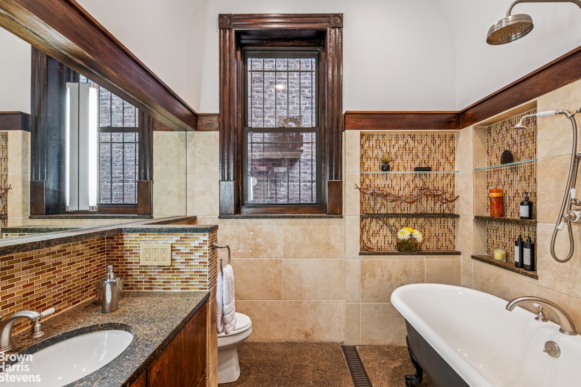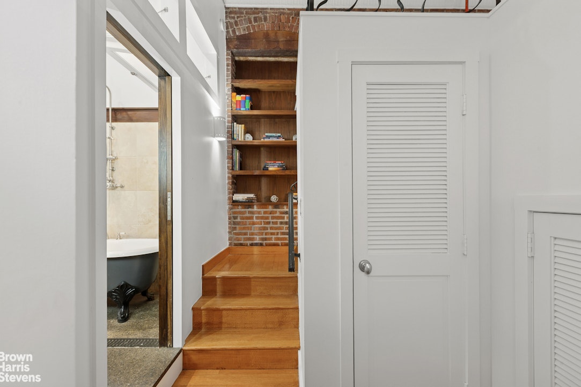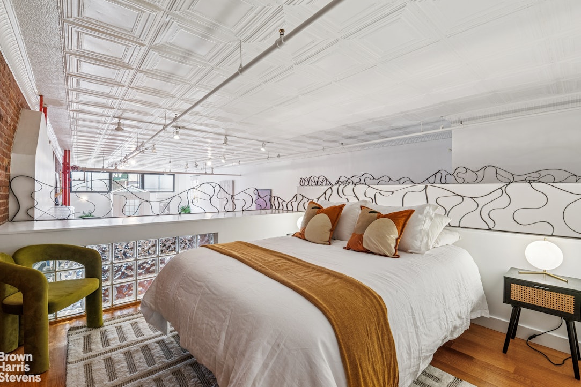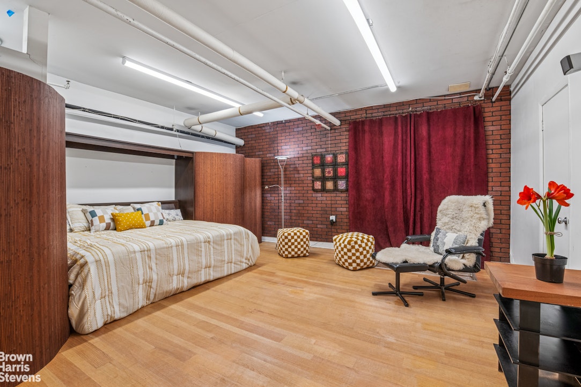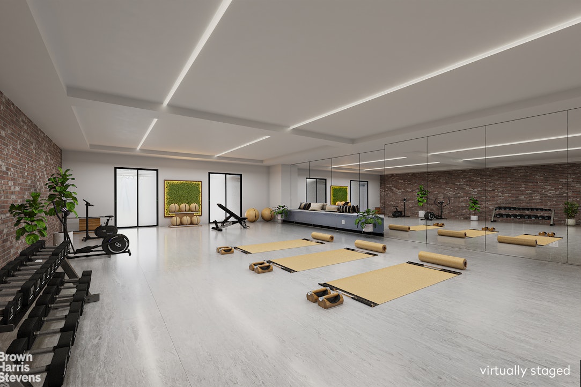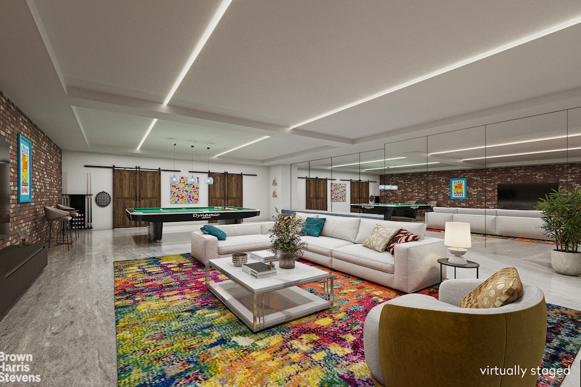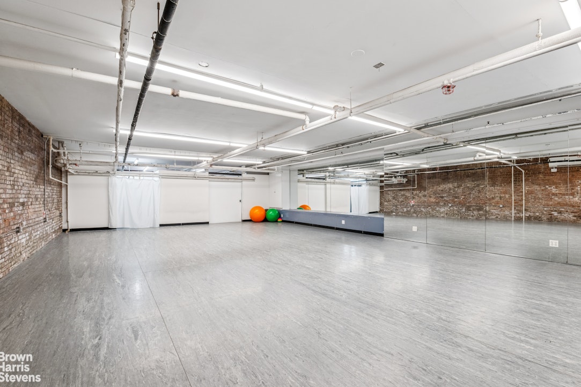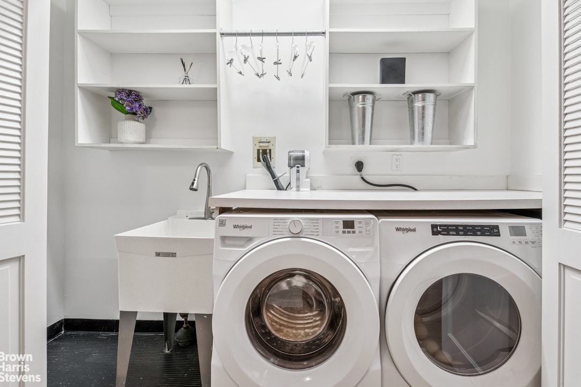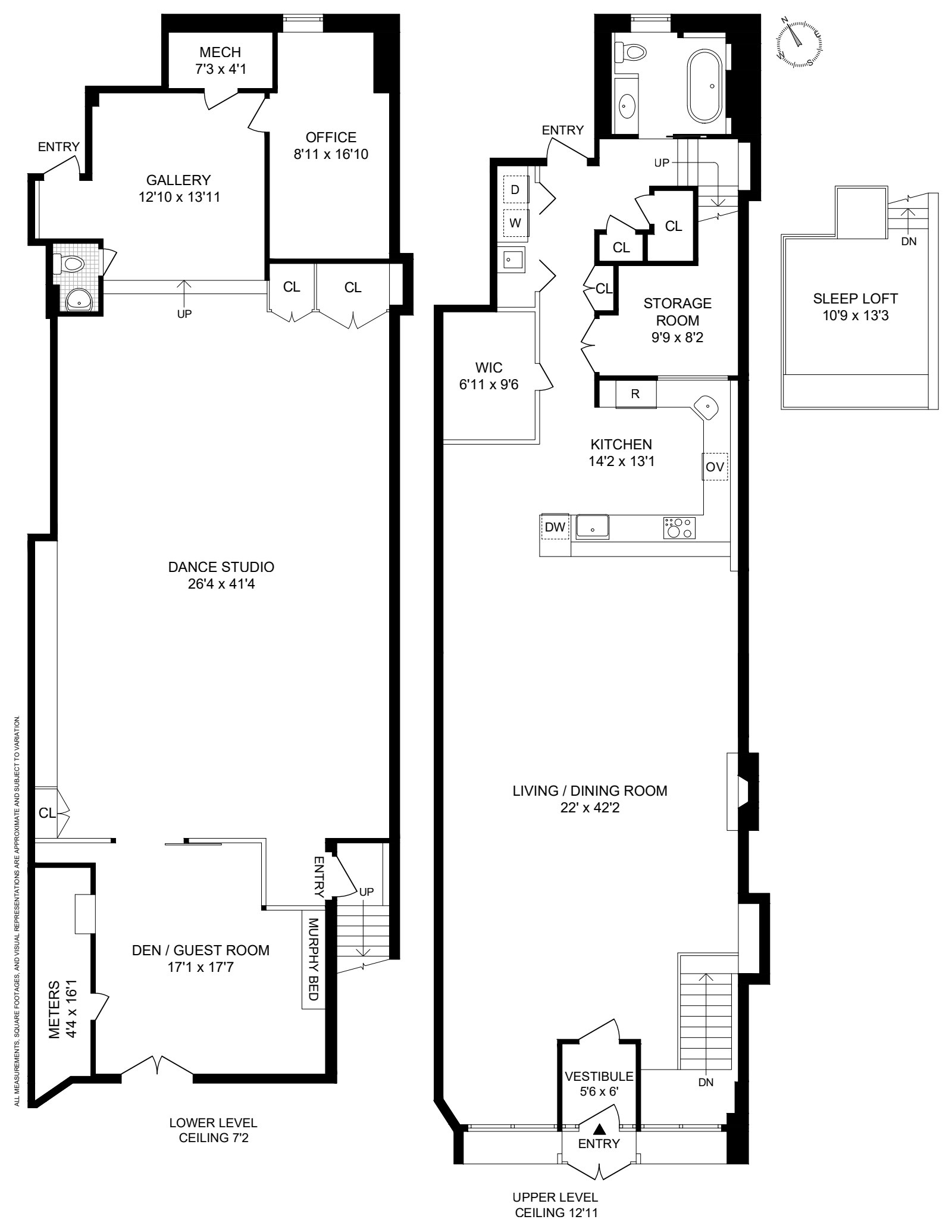
Park Slope | 4th Avenue & 5th Avenue
- $ 2,250,000
- 1 Bedrooms
- 1.5 Bathrooms
- 3,504 Approx. SF
- 90%Financing Allowed
- Details
- CondoOwnership
- $ 333Common Charges
- $ 711Real Estate Taxes
- ActiveStatus

- Description
-
An extraordinary Park Slope residence that defies expectation.
With over 3,500 square feet, this loft condominium combines industrial charm, a beautifully crafted environment, and remarkably low monthly costs. Set beneath 12-foot ceilings, this duplex is configured with an upper level one-bedroom (easily convertible to two) and a lower level featuring a spacious dance studio, dedicated office, and guest room.
Upon entering the loft, the grand scale and architectural artistry of the great room immediately impress. Exquisite red oak hardwood floors, exposed brick walls, tin ceilings, a wood-burning fireplace, and bespoke ironwork create a space that is both dramatic and inviting. The large chef's kitchen has rich cherry wood cabinetry, handcrafted tile-work, a convection oven and dishwasher. The bathroom is stunning. It's a spa-inspired space with marble & stone tiling, an open rainfall shower and a clawfoot soaking tub. A staircase, framed by built-in bookshelves, leads to the sleeping loft, a lovely room perched above the great room and bathed in soft light. There is also a dedicated laundry room, a large walk-in closet, and 3 additional storage closets.
The lower level opens to a professional dance studio, but if dance isn't your passion, this flexible space can be reimagined as an entrepreneurial space, architect's office, wellness studio, recreation room, or guest retreat. This gas-free home is designed with sustainability in mind, featuring split-system HVAC on both levels and an energy-efficient on-demand hot water system.
This exceptional property offers rare versatility - fully residential, or a sophisticated fusion of home, business, and pleasure. Opportunities of this scale and adaptability rarely appear in the Park Slope market. Claim your place here and shape its next chapter, surrounded by Brooklyn's fantastic cultural hubs, the beauty of Prospect Park, and the vibrant shops and eateries along 5th Avenue.
An extraordinary Park Slope residence that defies expectation.
With over 3,500 square feet, this loft condominium combines industrial charm, a beautifully crafted environment, and remarkably low monthly costs. Set beneath 12-foot ceilings, this duplex is configured with an upper level one-bedroom (easily convertible to two) and a lower level featuring a spacious dance studio, dedicated office, and guest room.
Upon entering the loft, the grand scale and architectural artistry of the great room immediately impress. Exquisite red oak hardwood floors, exposed brick walls, tin ceilings, a wood-burning fireplace, and bespoke ironwork create a space that is both dramatic and inviting. The large chef's kitchen has rich cherry wood cabinetry, handcrafted tile-work, a convection oven and dishwasher. The bathroom is stunning. It's a spa-inspired space with marble & stone tiling, an open rainfall shower and a clawfoot soaking tub. A staircase, framed by built-in bookshelves, leads to the sleeping loft, a lovely room perched above the great room and bathed in soft light. There is also a dedicated laundry room, a large walk-in closet, and 3 additional storage closets.
The lower level opens to a professional dance studio, but if dance isn't your passion, this flexible space can be reimagined as an entrepreneurial space, architect's office, wellness studio, recreation room, or guest retreat. This gas-free home is designed with sustainability in mind, featuring split-system HVAC on both levels and an energy-efficient on-demand hot water system.
This exceptional property offers rare versatility - fully residential, or a sophisticated fusion of home, business, and pleasure. Opportunities of this scale and adaptability rarely appear in the Park Slope market. Claim your place here and shape its next chapter, surrounded by Brooklyn's fantastic cultural hubs, the beauty of Prospect Park, and the vibrant shops and eateries along 5th Avenue.
Listing Courtesy of Brown Harris Stevens Residential Sales LLC
- View more details +
- Features
-
- A/C
- Washer / Dryer
- Close details -
- Contact
-
William Abramson
License Licensed As: William D. AbramsonDirector of Brokerage, Licensed Associate Real Estate Broker
W: 646-637-9062
M: 917-295-7891
- Mortgage Calculator
-

