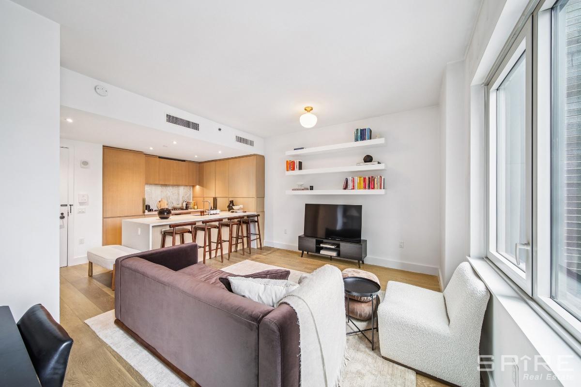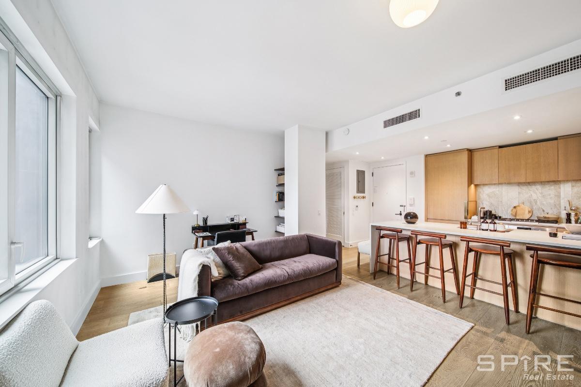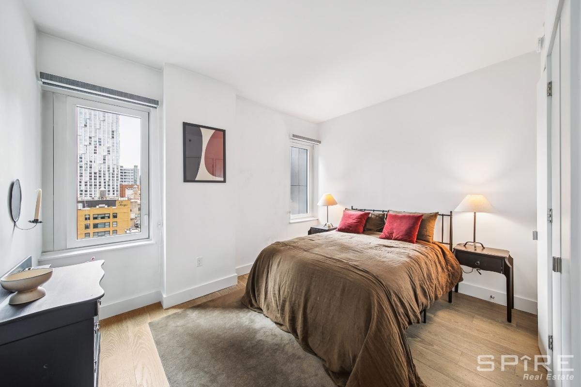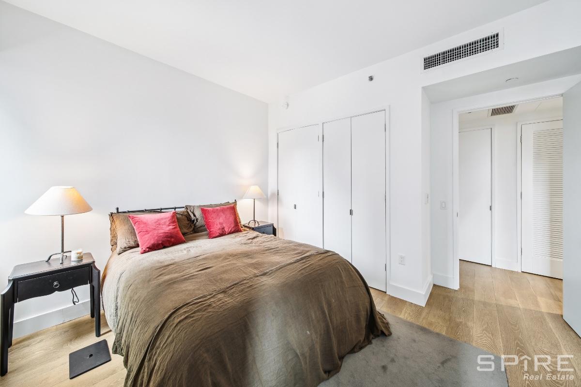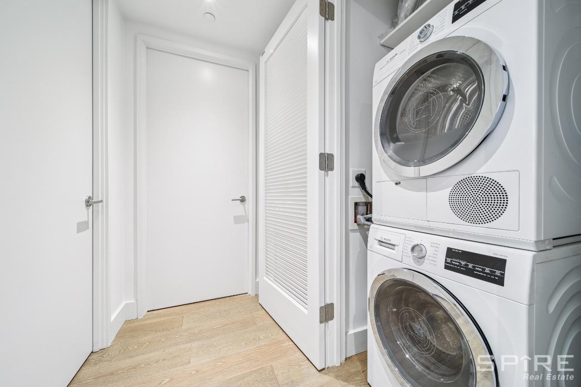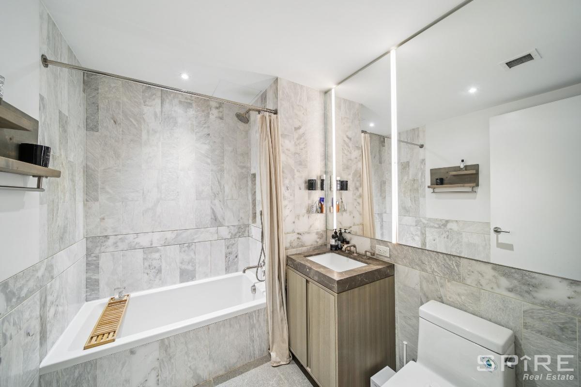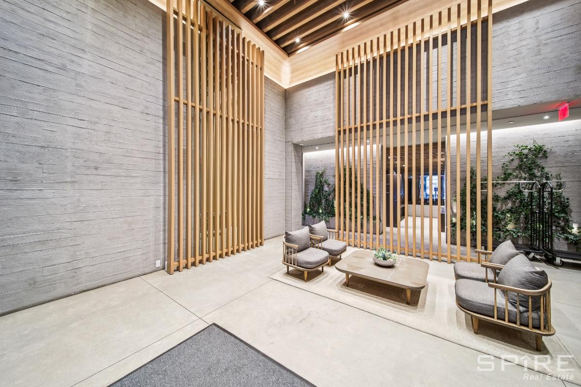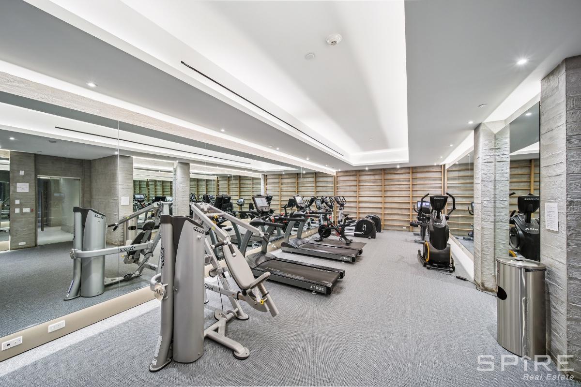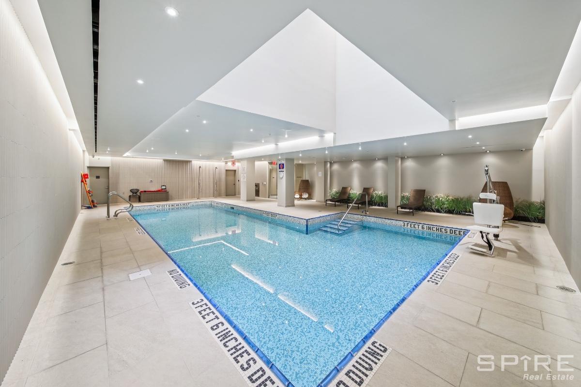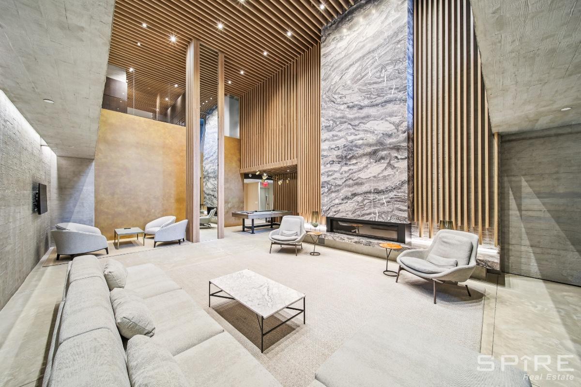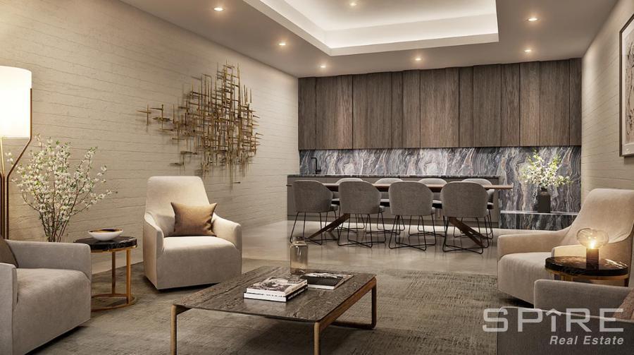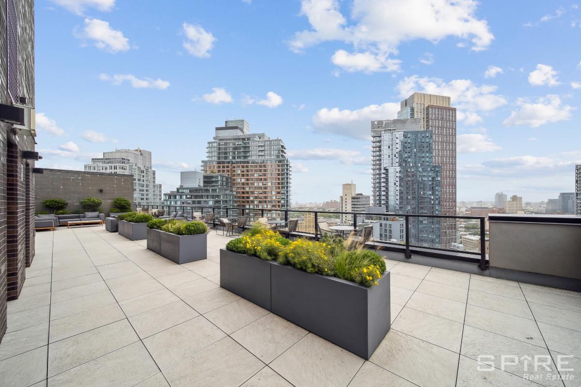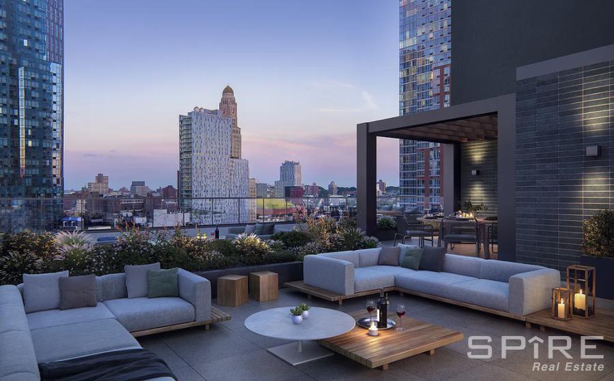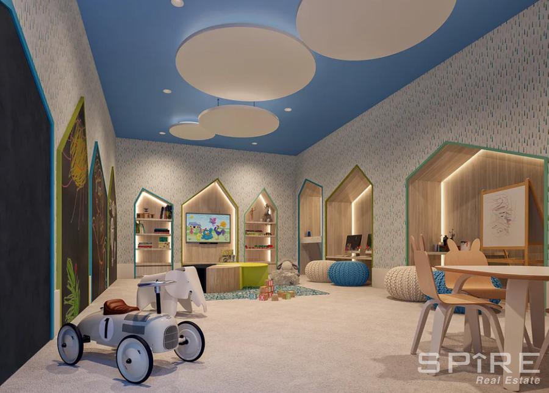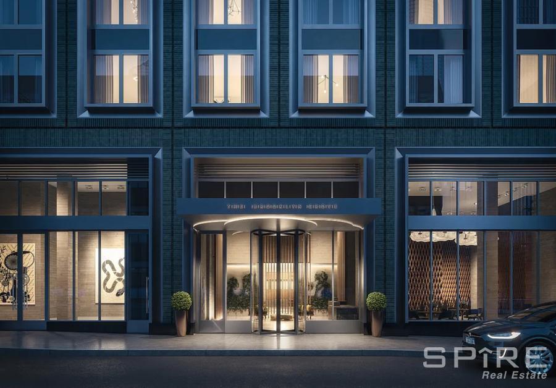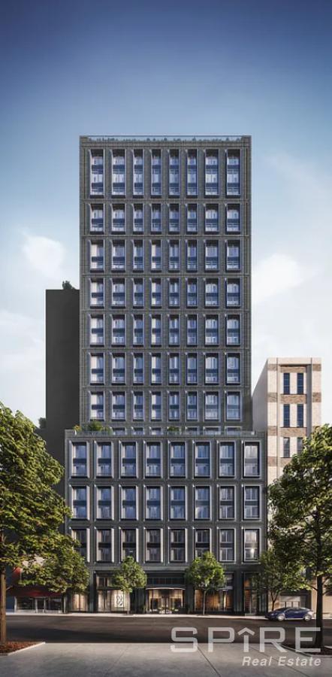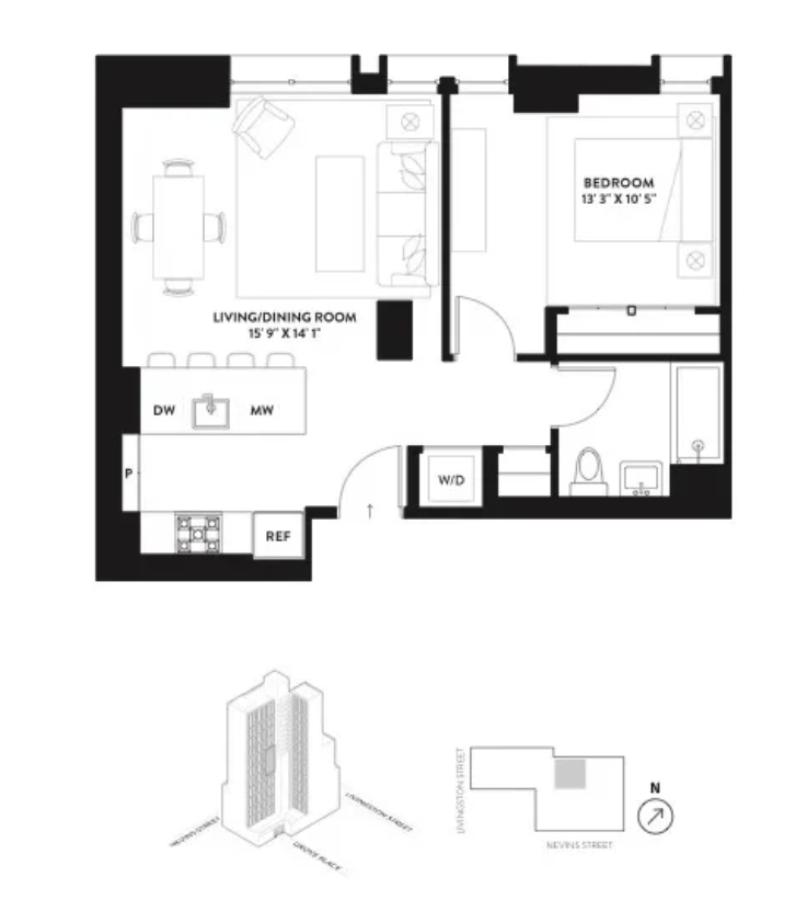
Downtown | Flatbush Avenue & Livingston Street
- $ 1,035,000
- 1 Bedrooms
- 1 Bathrooms
- 715 Approx. SF
- 90%Financing Allowed
- Details
- CondoOwnership
- $ 844Common Charges
- $ 1,200Real Estate Taxes
- ActiveStatus

- Description
-
This bright and comfortable one-bedroom at The Brooklyn Grove features large windows in both the living room and bedroom, filling the home with natural light while remaining exceptionally quiet inside. Wide plank oak floors, ample storage, and an in-unit washer/dryer add everyday comfort.
In the open kitchen, custom rift oak cabinetry strikes a distinct contrast against the concrete-hued Caesarstone countertop, Taj Mahal stone backsplash, and antique brass hardware. The bathroom combines stone and marble finishes with Waterworks fixtures and an oak vanity for a clean, modern look.
Built in 2019, The Brooklyn Grove is a 27-story condominium with 184 residences. Its amenities are second to none rarely found together in this location including a 24-hour concierge, resident lounge with fireplace and screening area, 40-foot skylit indoor pool, fitness center with yoga studio, childrens playroom, rooftop terrace with BBQ grills, pet spa, and on-site parking and storage available for purchase.
The Brooklyn Grove is an elegant condo building in the heart of Downtown Brooklyn, at the crossroads of Boerum Hill, Fort Greene, and Brooklyn Heights. Cutting-edge culture, boutique shopping, and the best dining are all located right outside its doors.This bright and comfortable one-bedroom at The Brooklyn Grove features large windows in both the living room and bedroom, filling the home with natural light while remaining exceptionally quiet inside. Wide plank oak floors, ample storage, and an in-unit washer/dryer add everyday comfort.
In the open kitchen, custom rift oak cabinetry strikes a distinct contrast against the concrete-hued Caesarstone countertop, Taj Mahal stone backsplash, and antique brass hardware. The bathroom combines stone and marble finishes with Waterworks fixtures and an oak vanity for a clean, modern look.
Built in 2019, The Brooklyn Grove is a 27-story condominium with 184 residences. Its amenities are second to none rarely found together in this location including a 24-hour concierge, resident lounge with fireplace and screening area, 40-foot skylit indoor pool, fitness center with yoga studio, childrens playroom, rooftop terrace with BBQ grills, pet spa, and on-site parking and storage available for purchase.
The Brooklyn Grove is an elegant condo building in the heart of Downtown Brooklyn, at the crossroads of Boerum Hill, Fort Greene, and Brooklyn Heights. Cutting-edge culture, boutique shopping, and the best dining are all located right outside its doors.
Listing Courtesy of Spire Group Inc.
- View more details +
- Features
-
- A/C [Central]
- Washer / Dryer
- View / Exposure
-
- City Views
- West Exposure
- Close details -
- Contact
-
William Abramson
License Licensed As: William D. AbramsonDirector of Brokerage, Licensed Associate Real Estate Broker
W: 646-637-9062
M: 917-295-7891
- Mortgage Calculator
-

