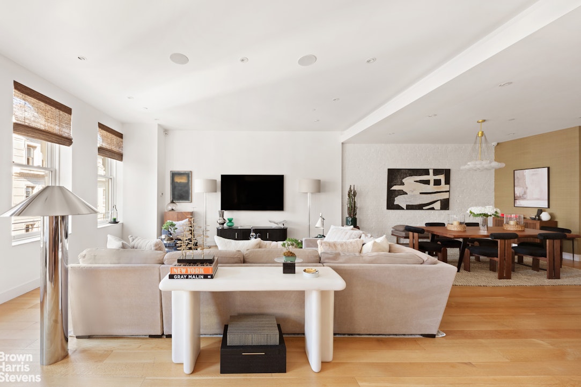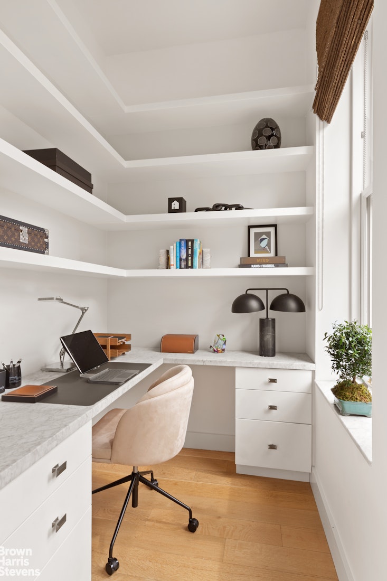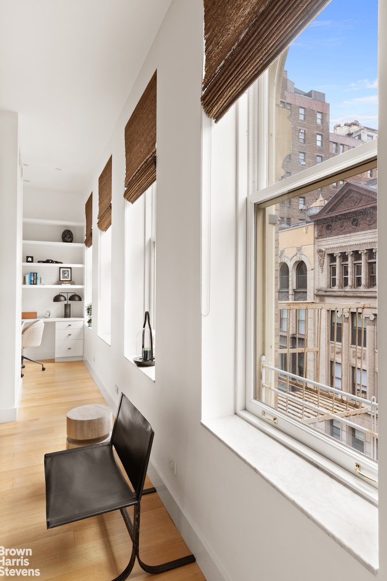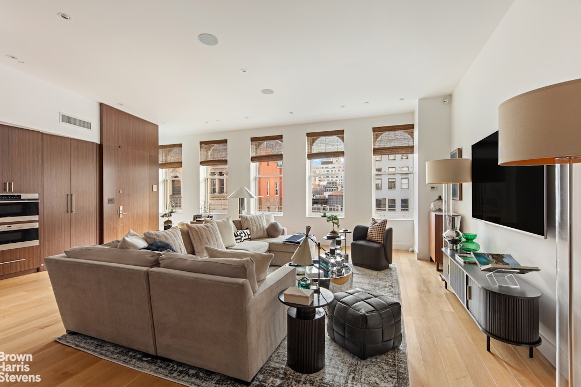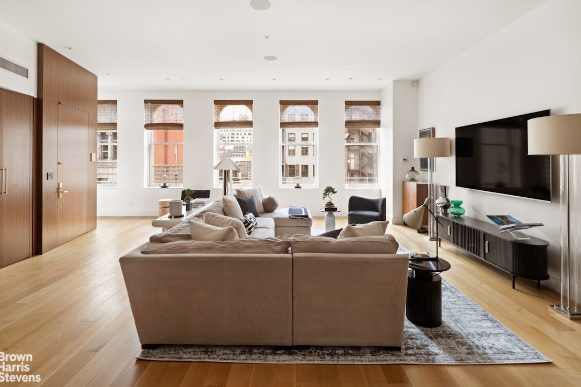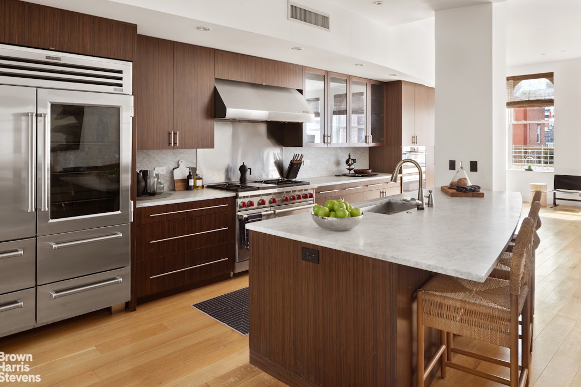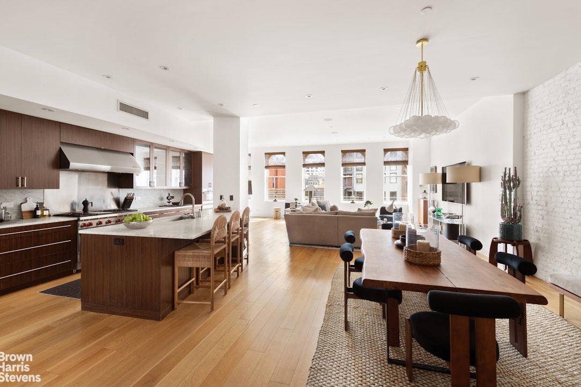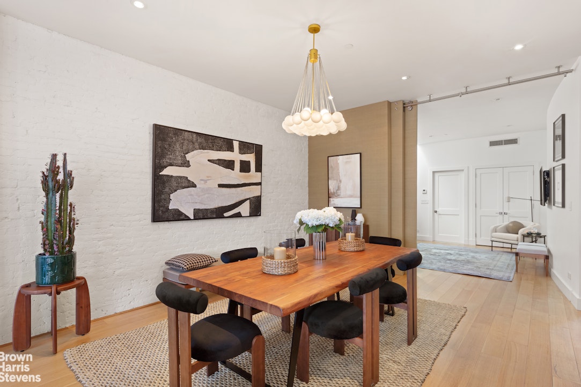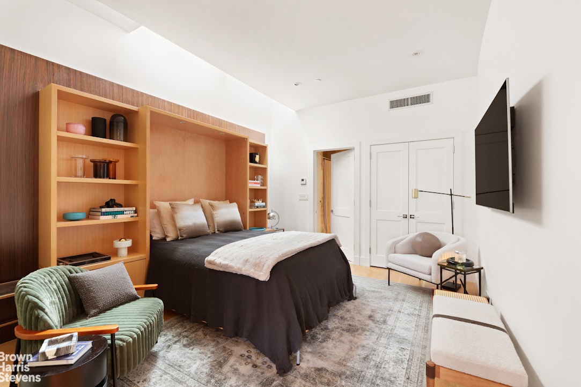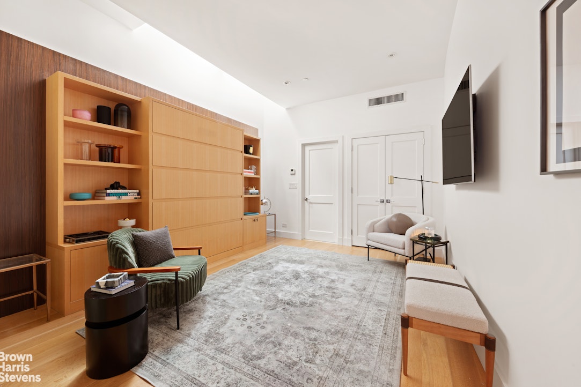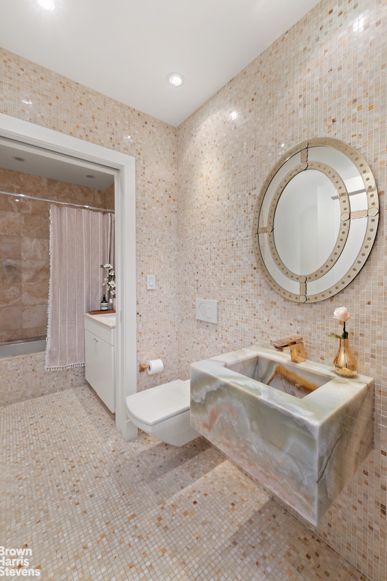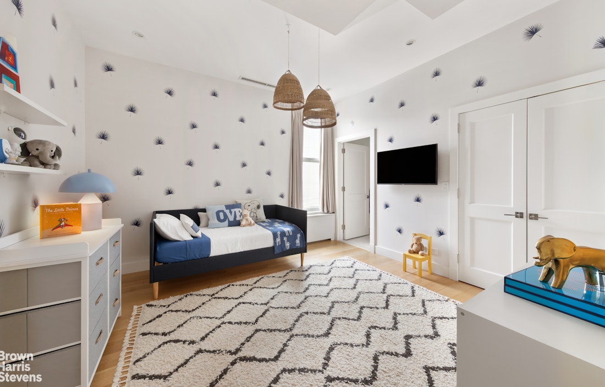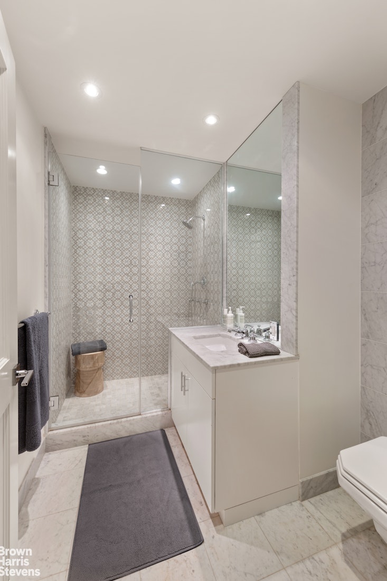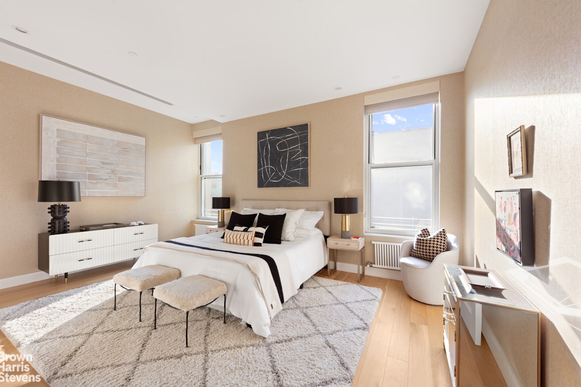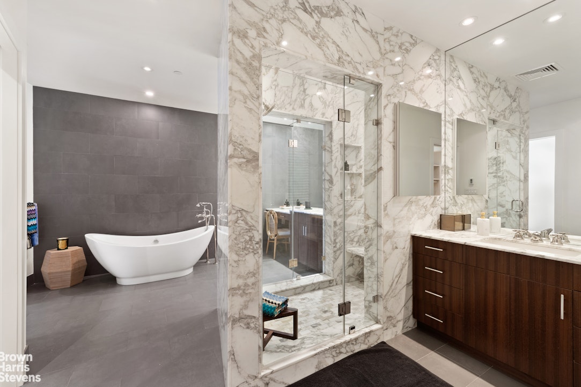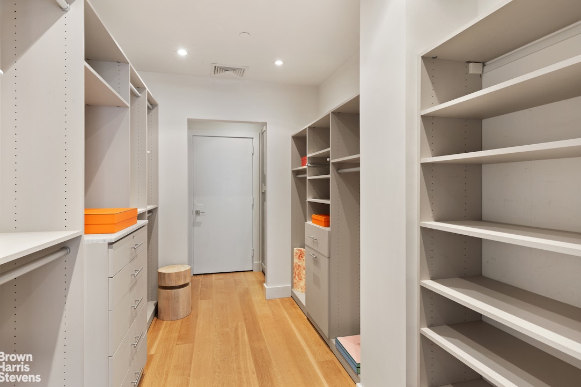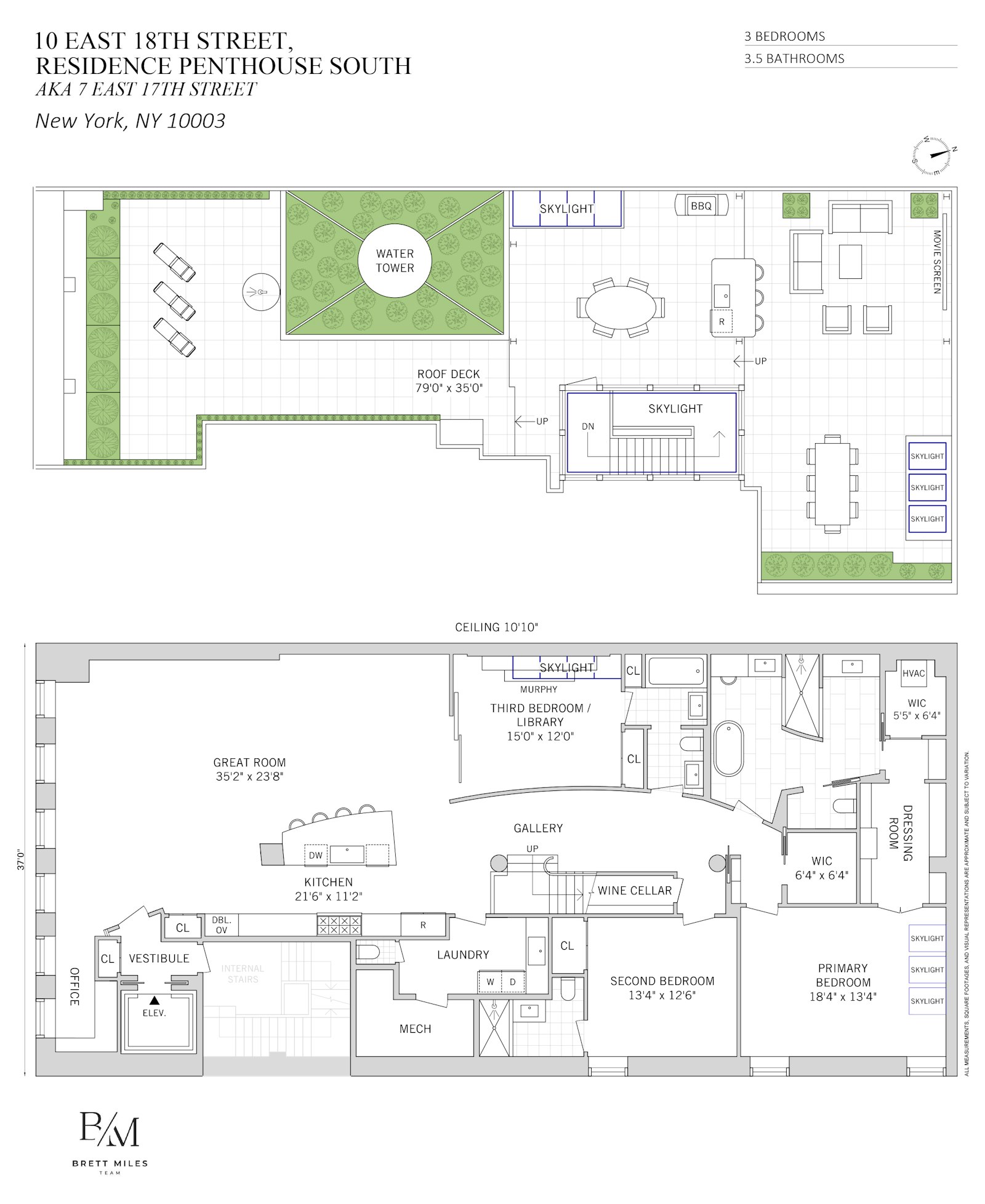
Flatiron District | Fifth Avenue & Broadway
- $ 6,950,000
- 3 Bedrooms
- 3.5 Bathrooms
- 2,820 Approx. SF
- 90%Financing Allowed
- Details
- CondoOwnership
- $ 2,576Common Charges
- $ 3,977Real Estate Taxes
- ActiveStatus

- Description
-
7 East 17th Street - Penthouse South
Full-Floor Union Square Loft with a Private 2,700 SF Rooftop
Oasis
A keyed elevator opens directly into this sprawling
2,820-square-foot Penthouse where pre-war character meets modern design. The
35-foot-wide great room is lined with six oversized arched south-facing
windows, flooding the living area and home office with brilliant light. Nearly
11-foot ceilings, wide-plank oak floors, and seamless indoor-outdoor flow
create an elegant downtown backdrop.
The open chef's kitchen showcases restaurant-sized Sub-Zero
and Wolf appliances, including a six-burner range, steam oven, and
commercial-grade proofing oven, all set against striking Carrara marble
countertops and backsplash. Three bedrooms each feature en-suite marble baths:
the skylit primary suite offers open eastern exposures for all-day light, three
walk-in closets, and a spa bath with soaking tub, heated floors, and a
Calacatta gold marble slab shower. The second bedroom also enjoys bright eastern
views, while the third bedroom has a skylight and queen-size Murphy bed-easily
converts between guest room, lounge, or library. In addition, dedicated home
office with southern exposure, temperature-controlled wine closet, abundant
storage, and a Carrara marble laundry room with half bath complete the
thoughtful interior.
An internal staircase rises to the roof through a
commercial-grade greenhouse enclosure with an automated temperature-sensor vent
that keeps the home naturally cool and ventilated. A striking glass bulkhead
overhead allows daylight to cascade down the stairwell.
Above it all awaits a private 2,700-square-foot roof deck-a
rare, All-Yours escape from the city grind. Wrapped in mature plantings and
wildflowers alive with bees and butterflies, the terrace is served by a
drip-irrigation system for effortless maintenance and organized into three
distinct entertaining zones:
-Sun Deck with outdoor shower and chaise lounges
-Outdoor Kitchen & Lounge with built-in Sub-Zero/Wolf grill, refrigerator, and bar for cocktails under the skyline
-Dining & Movie Terrace for starlit dinners and open-air screenings beneath the iconic water tower
More than outdoor space, the roof lives like three extra
rooms in the sky, surrounded by landmark rooftops and timeless architecture so
the city feels privately yours-equally perfect for lively gatherings or a quiet
morning with a book.
This boutique pre-war condominium offers a newly renovated
lobby, virtual doorman, full-time superintendent, and low monthlies-all moments
from Union Square Greenmarket, Madison Square Park, Eataly, and every major
subway line.
7 East 17th Street - Penthouse South
Full-Floor Union Square Loft with a Private 2,700 SF Rooftop
Oasis
A keyed elevator opens directly into this sprawling
2,820-square-foot Penthouse where pre-war character meets modern design. The
35-foot-wide great room is lined with six oversized arched south-facing
windows, flooding the living area and home office with brilliant light. Nearly
11-foot ceilings, wide-plank oak floors, and seamless indoor-outdoor flow
create an elegant downtown backdrop.
The open chef's kitchen showcases restaurant-sized Sub-Zero
and Wolf appliances, including a six-burner range, steam oven, and
commercial-grade proofing oven, all set against striking Carrara marble
countertops and backsplash. Three bedrooms each feature en-suite marble baths:
the skylit primary suite offers open eastern exposures for all-day light, three
walk-in closets, and a spa bath with soaking tub, heated floors, and a
Calacatta gold marble slab shower. The second bedroom also enjoys bright eastern
views, while the third bedroom has a skylight and queen-size Murphy bed-easily
converts between guest room, lounge, or library. In addition, dedicated home
office with southern exposure, temperature-controlled wine closet, abundant
storage, and a Carrara marble laundry room with half bath complete the
thoughtful interior.
An internal staircase rises to the roof through a
commercial-grade greenhouse enclosure with an automated temperature-sensor vent
that keeps the home naturally cool and ventilated. A striking glass bulkhead
overhead allows daylight to cascade down the stairwell.
Above it all awaits a private 2,700-square-foot roof deck-a
rare, All-Yours escape from the city grind. Wrapped in mature plantings and
wildflowers alive with bees and butterflies, the terrace is served by a
drip-irrigation system for effortless maintenance and organized into three
distinct entertaining zones:
-Sun Deck with outdoor shower and chaise lounges
-Outdoor Kitchen & Lounge with built-in Sub-Zero/Wolf grill, refrigerator, and bar for cocktails under the skyline
-Dining & Movie Terrace for starlit dinners and open-air screenings beneath the iconic water tower
More than outdoor space, the roof lives like three extra
rooms in the sky, surrounded by landmark rooftops and timeless architecture so
the city feels privately yours-equally perfect for lively gatherings or a quiet
morning with a book.
This boutique pre-war condominium offers a newly renovated
lobby, virtual doorman, full-time superintendent, and low monthlies-all moments
from Union Square Greenmarket, Madison Square Park, Eataly, and every major
subway line.
Listing Courtesy of Brown Harris Stevens Residential Sales LLC
- View more details +
- Features
-
- A/C
- View / Exposure
-
- City Views
- East, South, West Exposures
- Close details -
- Contact
-
William Abramson
License Licensed As: William D. AbramsonDirector of Brokerage, Licensed Associate Real Estate Broker
W: 646-637-9062
M: 917-295-7891
- Mortgage Calculator
-

