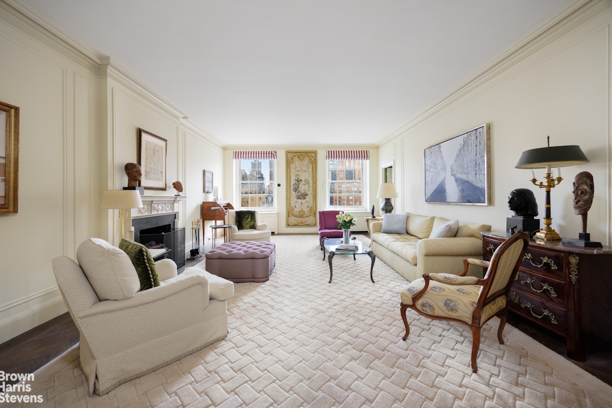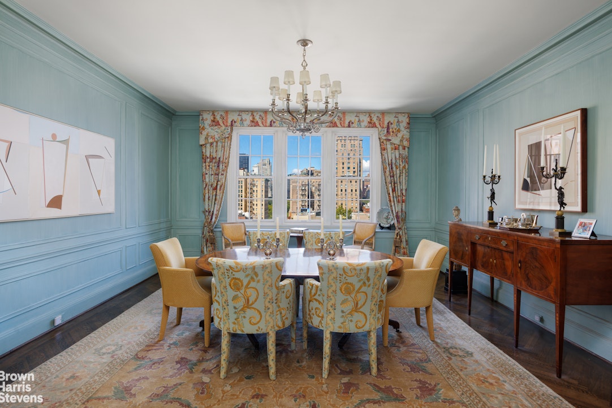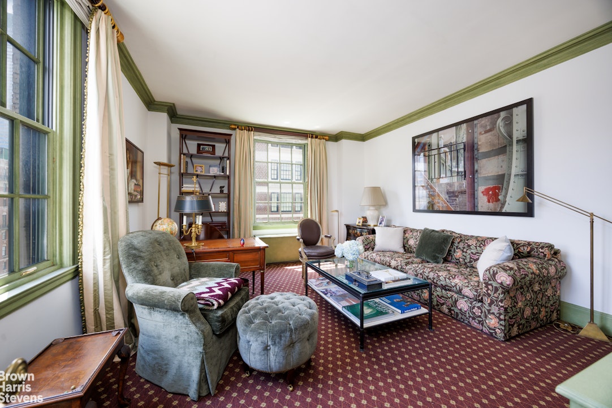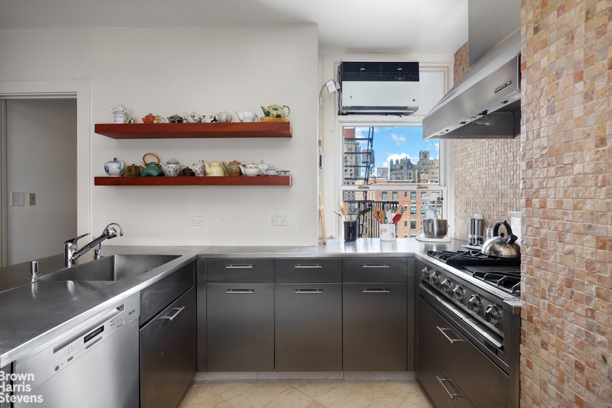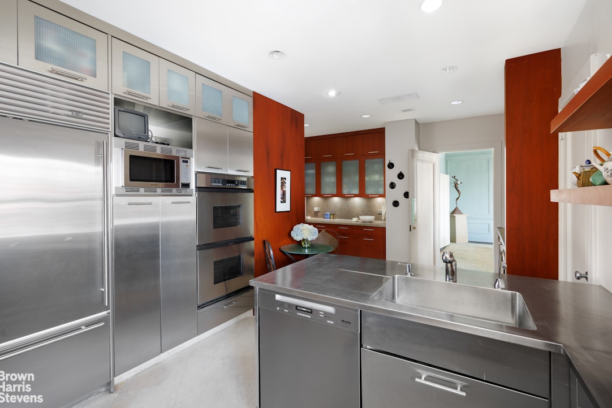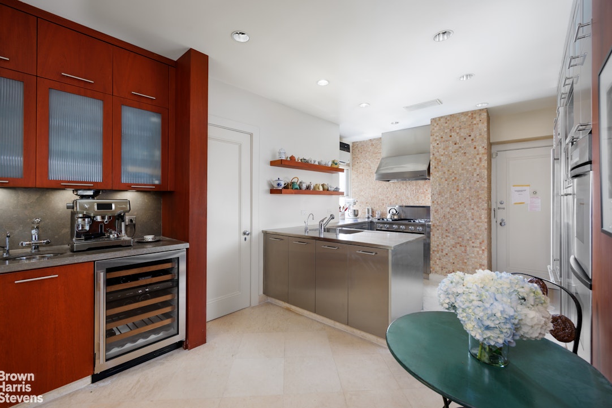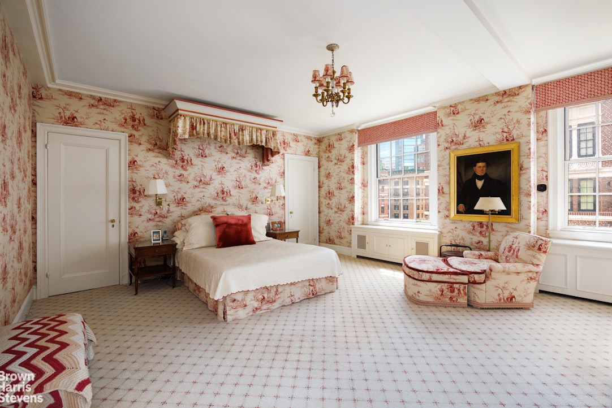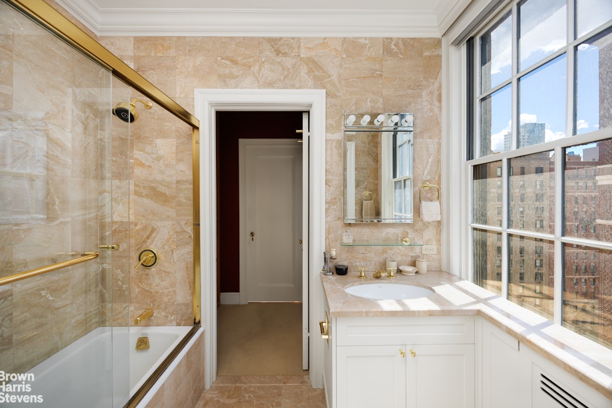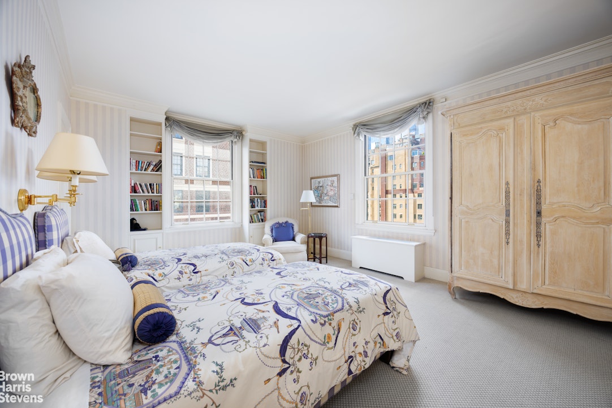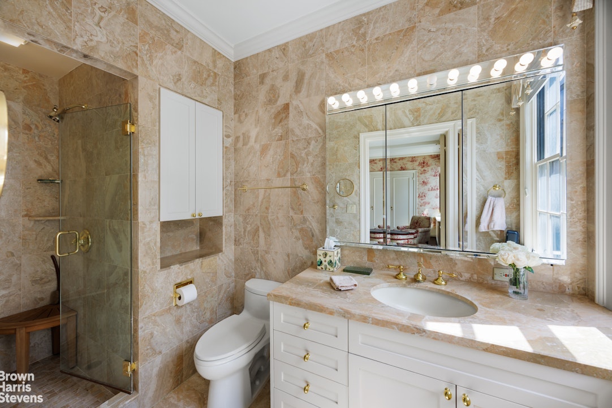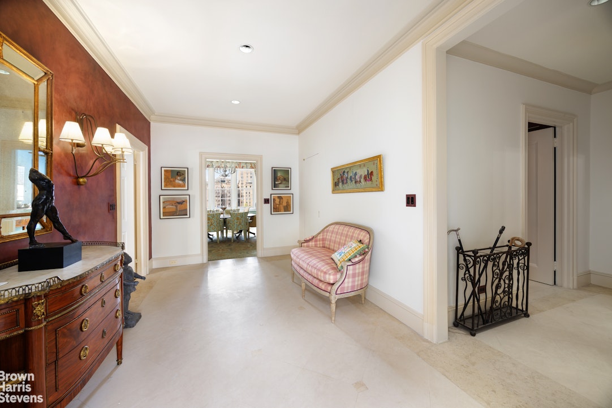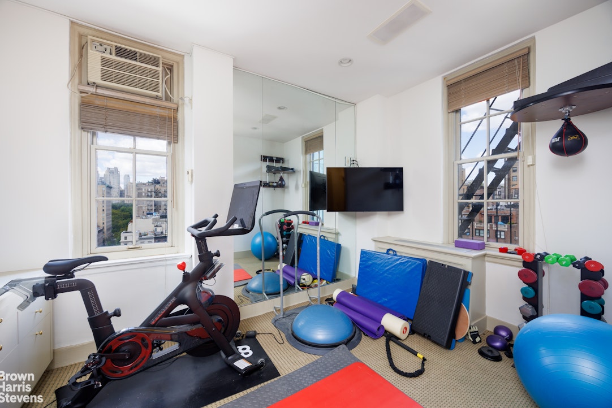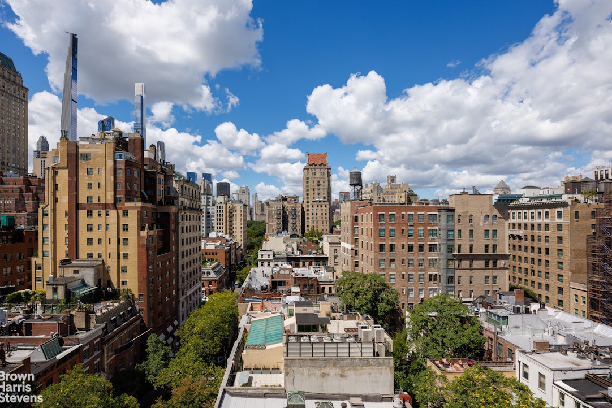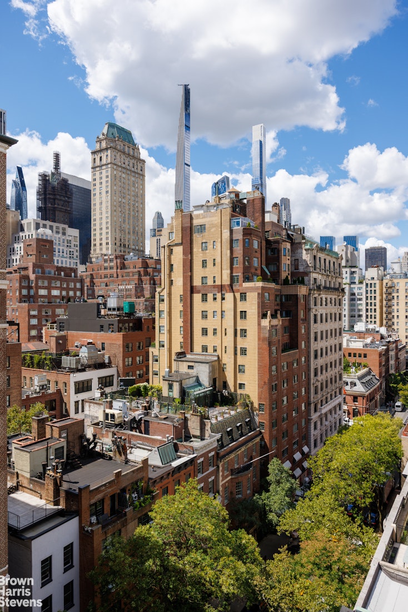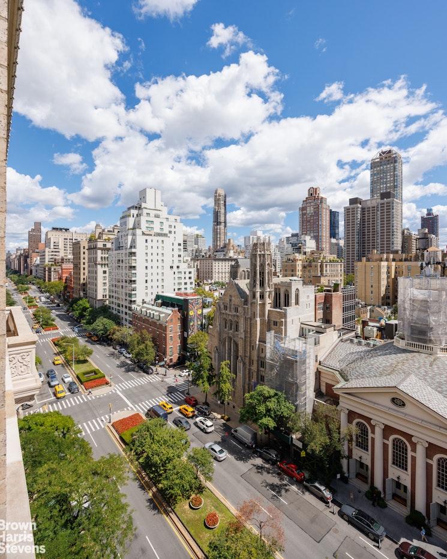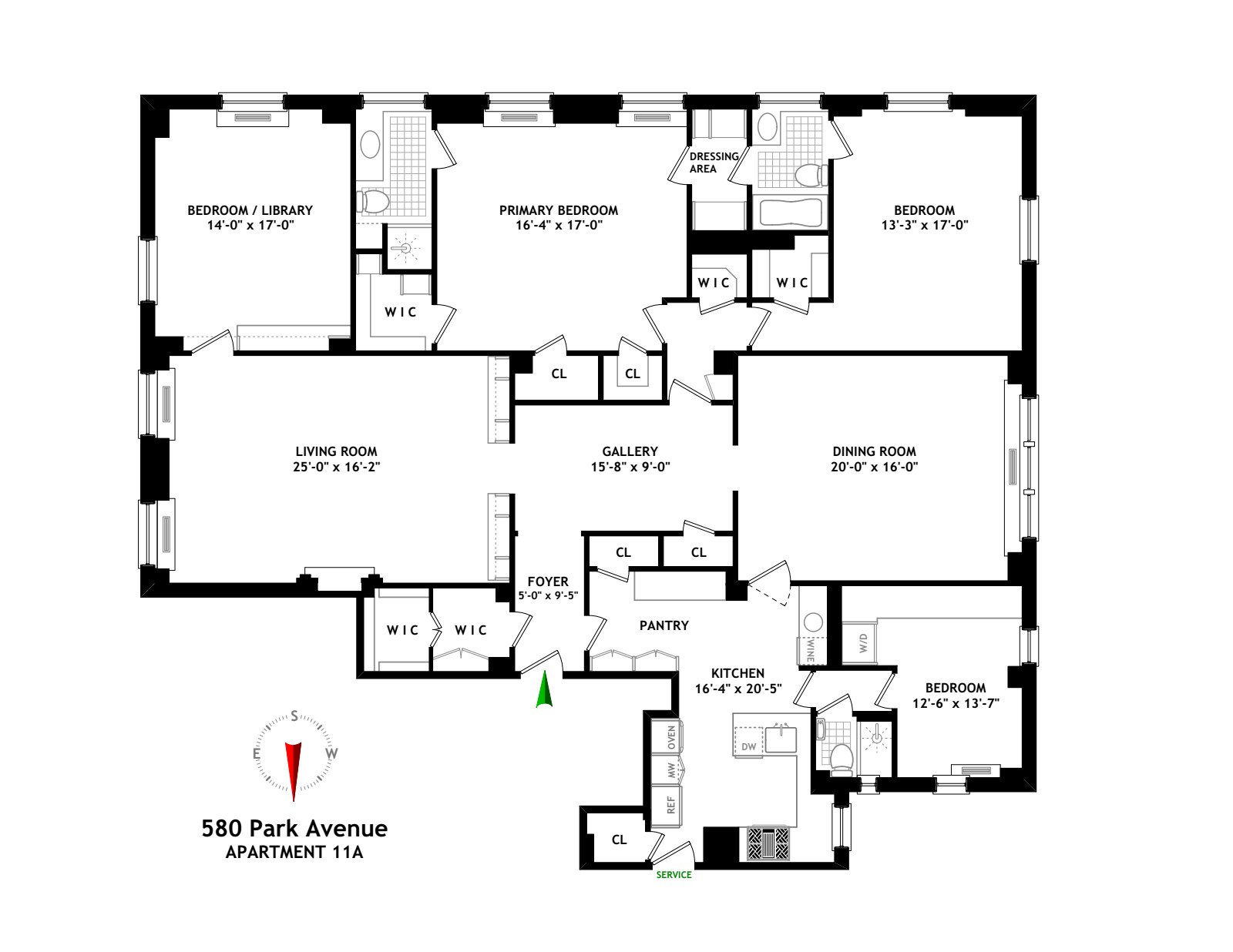
Upper East Side | East 63rd Street & East 64th Street
- $ 5,000,000
- 4 Bedrooms
- 3 Bathrooms
- Approx. SF
- 0%Financing Allowed
- Details
- Co-opOwnership
- $ Common Charges
- $ Real Estate Taxes
- ActiveStatus

- Description
-
Park Avenue Grandeur with Exceptional Scale and Open Views
This sprawling prewar residence offers nearly 3000 square feet of elegant living space, spanning two corners with three open exposures-East over Park Avenue, South across 63rd Street, and West over townhouse gardens. Originally nine rooms, this impressive home is now configured as four bedrooms and three bathrooms in one of Park Avenue's most distinguished pre-war cooperatives.
A semi-private elevator landing opens to a grand gallery that anchors the home. From there, the magnificent 25-foot living room with wood-burning fireplace commands open views of Park Avenue through oversized windows. Opposite, the grand formal dining room, nearly square in proportion, faces West with open townhouse vistas-an ideal setting for entertaining.
The oversized, windowed chef's kitchen provides abundant space for both cooking and informal dining, complete with stainless steel appliances, expansive counters, a large butler's pantry, and a separate dry goods pantry.
The bedroom wing is equally generous. The double-sized primary suite is bathed in Southern light and includes four large closets and a windowed en-suite bath. The corner second bedroom enjoys South and West exposures with a walk-in closet and an en-suite windowed bath. The third bedroom is off of the living room with views over Park Avenue and is perfectly suited either as a library or guest suite. The fourth bedroom, currently configured as a home gym, has West and North exposures, its own full bathroom, and a washer/dryer.
Additional features of this lovely home include soaring ceilings, classic moldings, herringbone oak floors, and remarkable closet space throughout.
Built in 1923 by the esteemed J.E.R Carpenter in the Italian Renaissance style, 580 Park Avenue is a full service, white-glove co-op. The building features a full time resident manager, gorgeous marble lobby with full time doormen, and elevator attendants. $1m financing maximum allowed. 3% flip tax paid by purchaser.Park Avenue Grandeur with Exceptional Scale and Open Views
This sprawling prewar residence offers nearly 3000 square feet of elegant living space, spanning two corners with three open exposures-East over Park Avenue, South across 63rd Street, and West over townhouse gardens. Originally nine rooms, this impressive home is now configured as four bedrooms and three bathrooms in one of Park Avenue's most distinguished pre-war cooperatives.
A semi-private elevator landing opens to a grand gallery that anchors the home. From there, the magnificent 25-foot living room with wood-burning fireplace commands open views of Park Avenue through oversized windows. Opposite, the grand formal dining room, nearly square in proportion, faces West with open townhouse vistas-an ideal setting for entertaining.
The oversized, windowed chef's kitchen provides abundant space for both cooking and informal dining, complete with stainless steel appliances, expansive counters, a large butler's pantry, and a separate dry goods pantry.
The bedroom wing is equally generous. The double-sized primary suite is bathed in Southern light and includes four large closets and a windowed en-suite bath. The corner second bedroom enjoys South and West exposures with a walk-in closet and an en-suite windowed bath. The third bedroom is off of the living room with views over Park Avenue and is perfectly suited either as a library or guest suite. The fourth bedroom, currently configured as a home gym, has West and North exposures, its own full bathroom, and a washer/dryer.
Additional features of this lovely home include soaring ceilings, classic moldings, herringbone oak floors, and remarkable closet space throughout.
Built in 1923 by the esteemed J.E.R Carpenter in the Italian Renaissance style, 580 Park Avenue is a full service, white-glove co-op. The building features a full time resident manager, gorgeous marble lobby with full time doormen, and elevator attendants. $1m financing maximum allowed. 3% flip tax paid by purchaser.
Listing Courtesy of Brown Harris Stevens Residential Sales LLC
- View more details +
- Features
-
- A/C
- Washer / Dryer
- View / Exposure
-
- City Views
- East, South, West Exposures
- Close details -
- Contact
-
William Abramson
License Licensed As: William D. AbramsonDirector of Brokerage, Licensed Associate Real Estate Broker
W: 646-637-9062
M: 917-295-7891
- Mortgage Calculator
-

