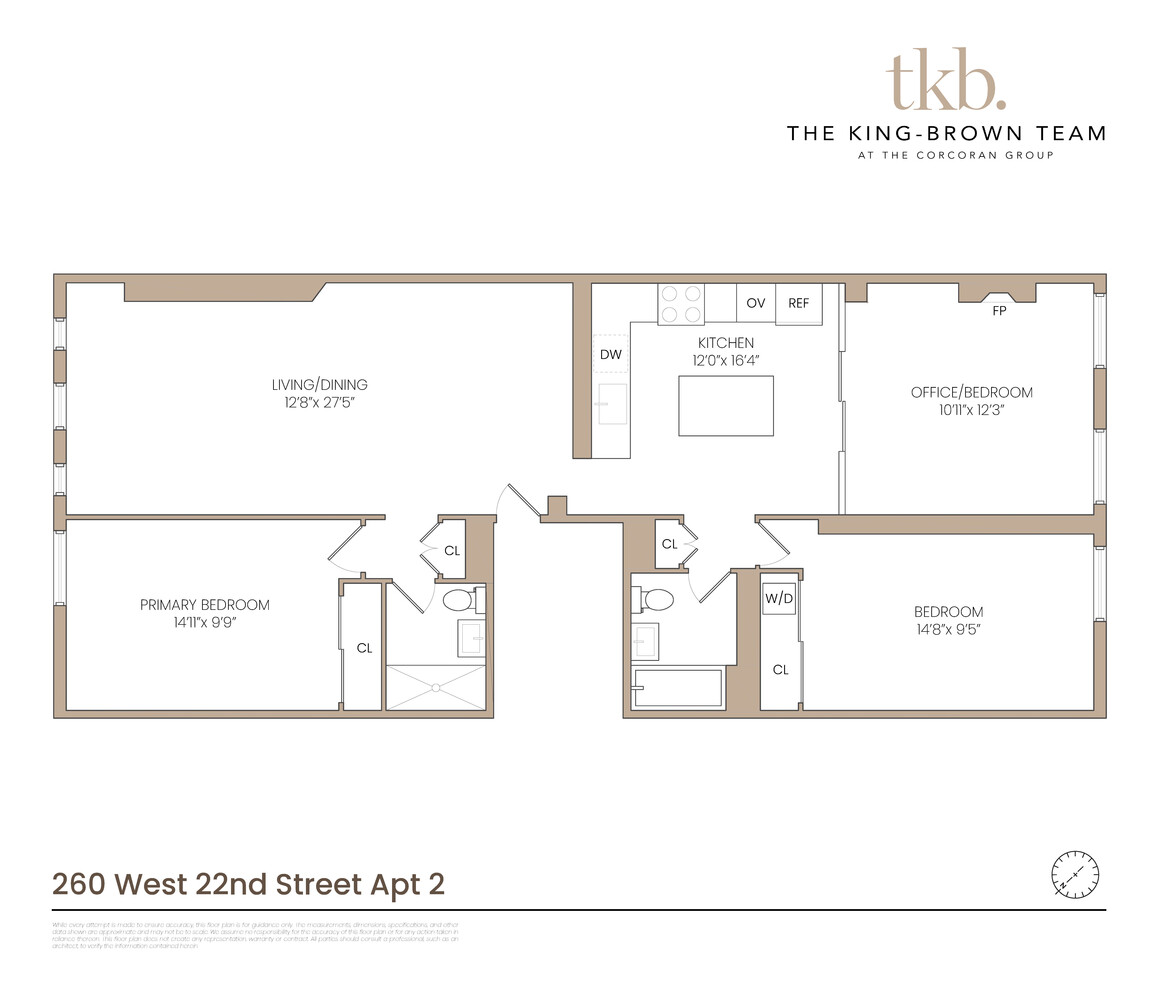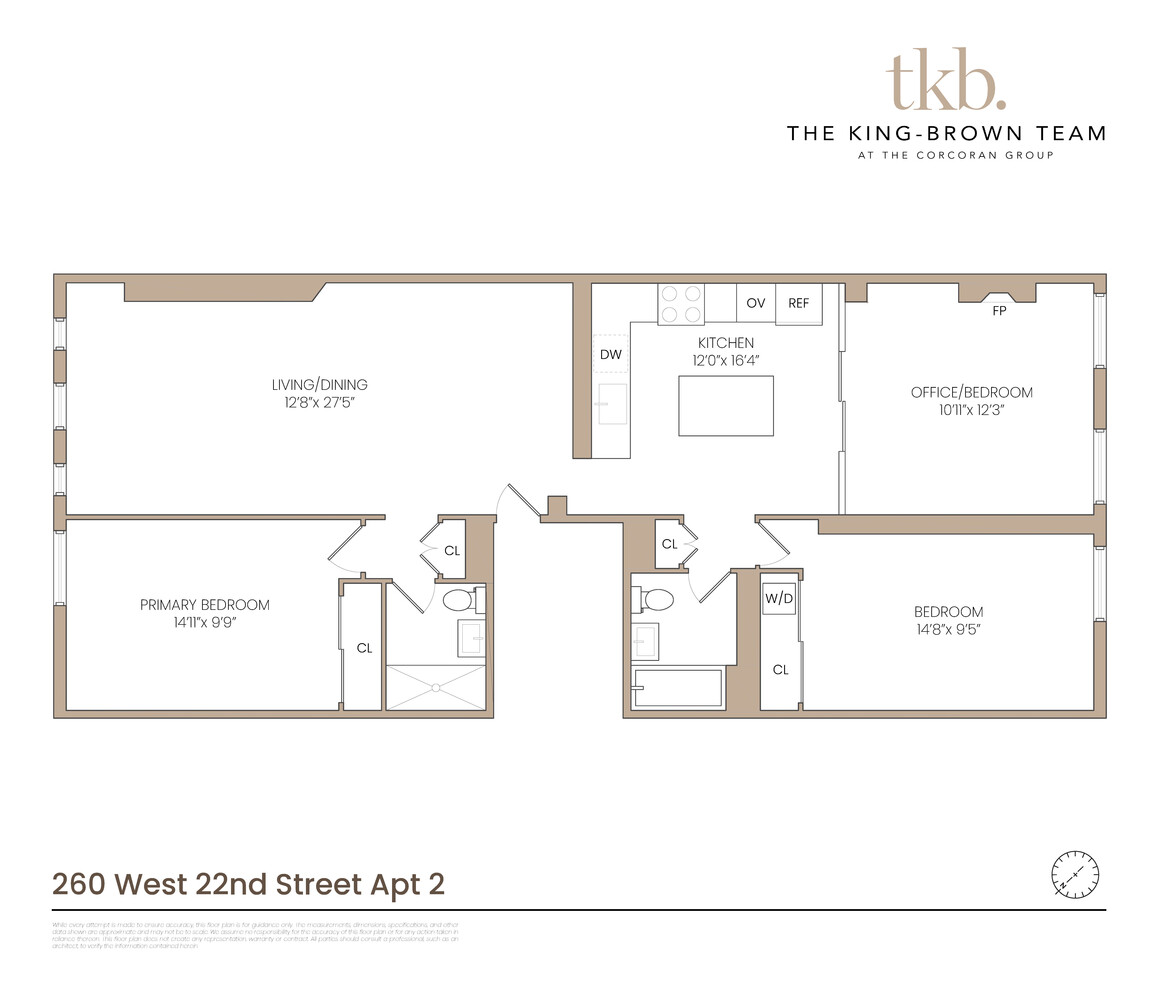
Chelsea | Seventh Avenue & Eighth Avenue
- $ 1,850,000
- 3 Bedrooms
- 2 Bathrooms
- 1,140 Approx. SF
- 80%Financing Allowed
- Details
- Co-opOwnership
- $ Common Charges
- $ Real Estate Taxes
- ActiveStatus

- Description
-
This charming cooperative offers an intimate living experience in a boutique 9-unit townhouse, featuring exposed brick walls, hardwood floors, and a cozy wood-burning fireplace.
Occupying an entire floor, the thoughtfully designed layout is approx. 1140 sq.ft, and boasts an expansive living room, a formal dining area, and split bedrooms for optimal privacy. Versatile in design, the space can be configured as a three-bedroom or adapted to suit your needs as a two-bedroom with a study, den, or additional dining area.
At the heart of the home, the beautifully renovated kitchen is both stylish and functional. Marble countertops, a mosaic tile backsplash, and custom cabinetry provide ample storage, while a generous center island creates the perfect setting for entertaining. High-end Bosch stainless steel appliances, including an induction cooktop and a built-in wall oven with a convection microwave, complete the space with modern sophistication.
Quiet and serene, the home offers large, well-proportioned rooms with peaceful views overlooking the building's rear garden. Sunlight streams in from the south, adding warmth and brightness to the space. Impeccably maintained and with timeless finishes, this residence is move-in ready. The addition of an in-unit washer/dryer enhances convenience. With low monthly maintenance fees and strong building financials, this is an exceptional opportunity to own in one of Manhattan's most sought-after neighborhoods.
Located on one of Chelsea's most picturesque tree-lined streets, this residence offers the best of city living just moments from top-tier restaurants, renowned galleries, boutique shopping, and vibrant nightlife. With the 7th and 8th Avenue subway lines and the crosstown bus just a block away, convenience is at your doorstep.This charming cooperative offers an intimate living experience in a boutique 9-unit townhouse, featuring exposed brick walls, hardwood floors, and a cozy wood-burning fireplace.
Occupying an entire floor, the thoughtfully designed layout is approx. 1140 sq.ft, and boasts an expansive living room, a formal dining area, and split bedrooms for optimal privacy. Versatile in design, the space can be configured as a three-bedroom or adapted to suit your needs as a two-bedroom with a study, den, or additional dining area.
At the heart of the home, the beautifully renovated kitchen is both stylish and functional. Marble countertops, a mosaic tile backsplash, and custom cabinetry provide ample storage, while a generous center island creates the perfect setting for entertaining. High-end Bosch stainless steel appliances, including an induction cooktop and a built-in wall oven with a convection microwave, complete the space with modern sophistication.
Quiet and serene, the home offers large, well-proportioned rooms with peaceful views overlooking the building's rear garden. Sunlight streams in from the south, adding warmth and brightness to the space. Impeccably maintained and with timeless finishes, this residence is move-in ready. The addition of an in-unit washer/dryer enhances convenience. With low monthly maintenance fees and strong building financials, this is an exceptional opportunity to own in one of Manhattan's most sought-after neighborhoods.
Located on one of Chelsea's most picturesque tree-lined streets, this residence offers the best of city living just moments from top-tier restaurants, renowned galleries, boutique shopping, and vibrant nightlife. With the 7th and 8th Avenue subway lines and the crosstown bus just a block away, convenience is at your doorstep.
Listing Courtesy of Corcoran Group
- View more details +
- Features
-
- A/C
- Washer / Dryer
- Close details -
- Contact
-
William Abramson
License Licensed As: William D. AbramsonDirector of Brokerage, Licensed Associate Real Estate Broker
W: 646-637-9062
M: 917-295-7891
- Mortgage Calculator
-













