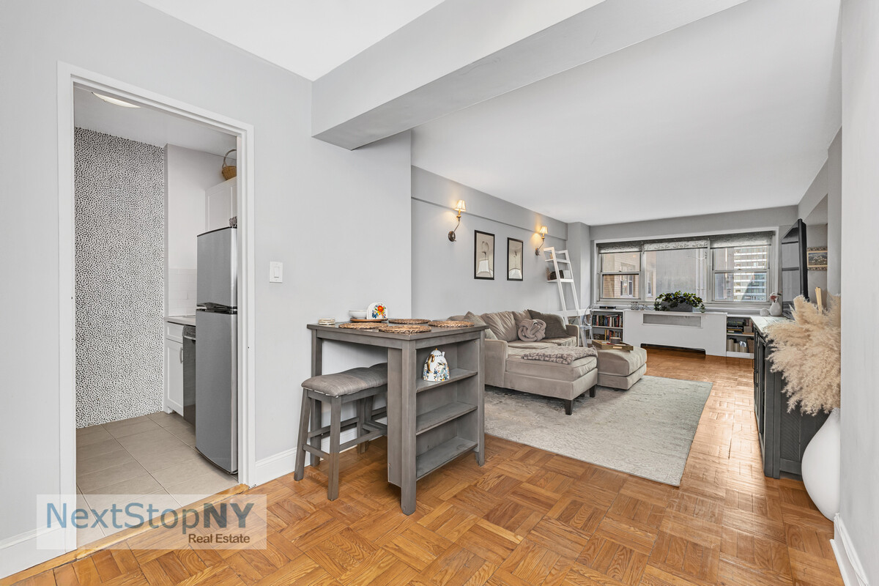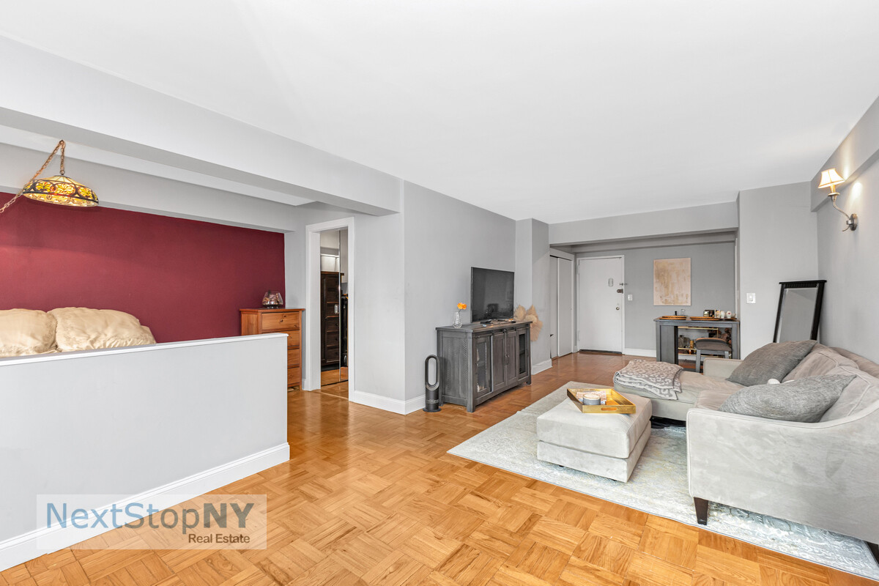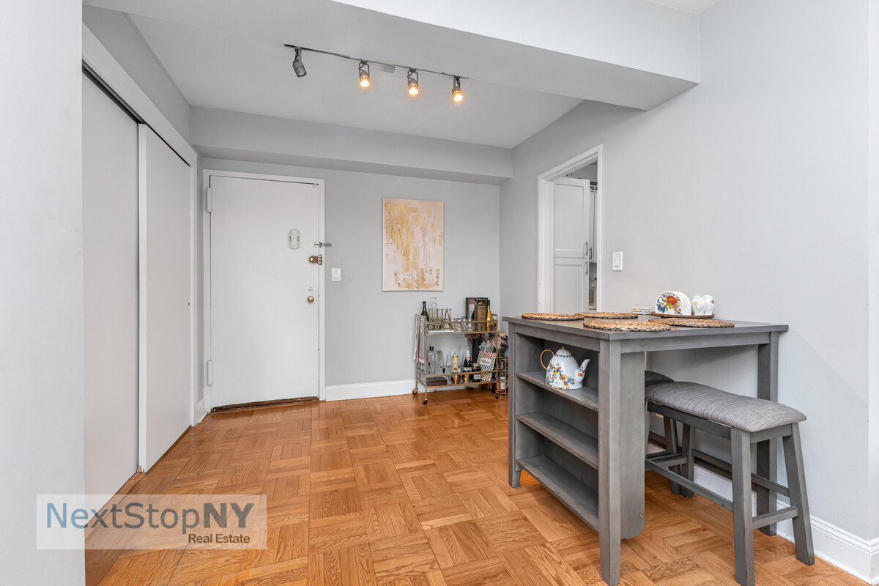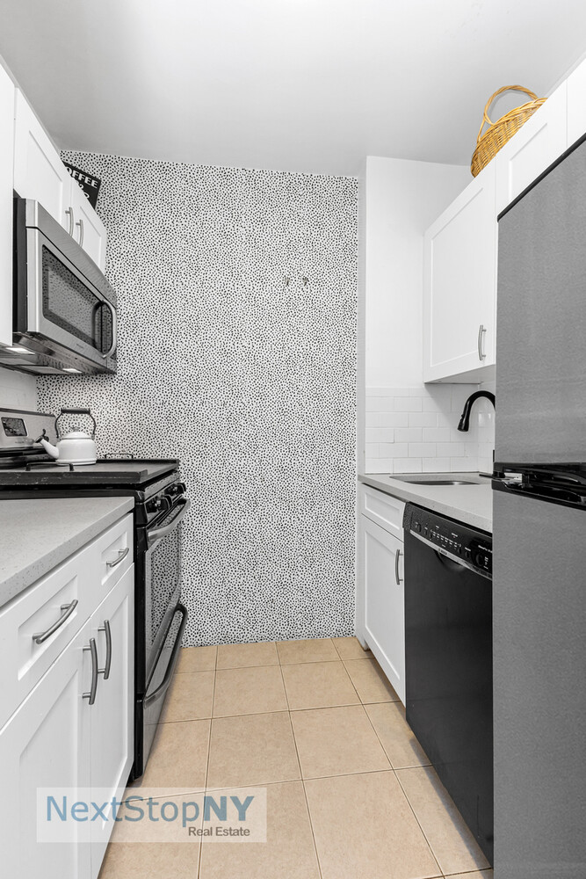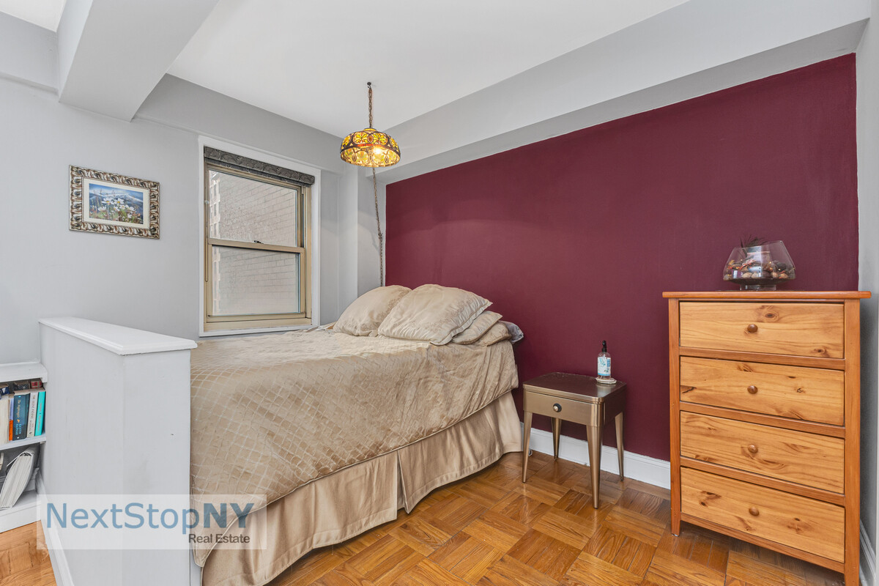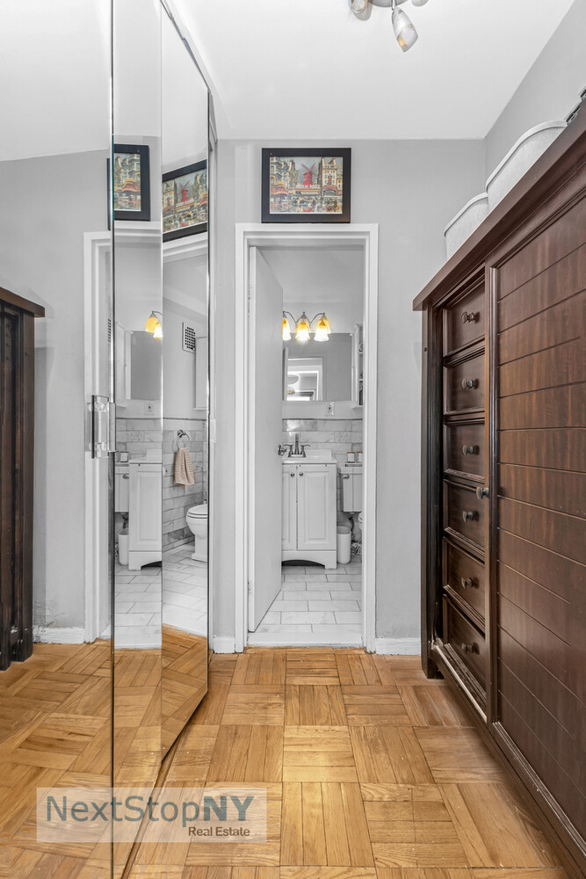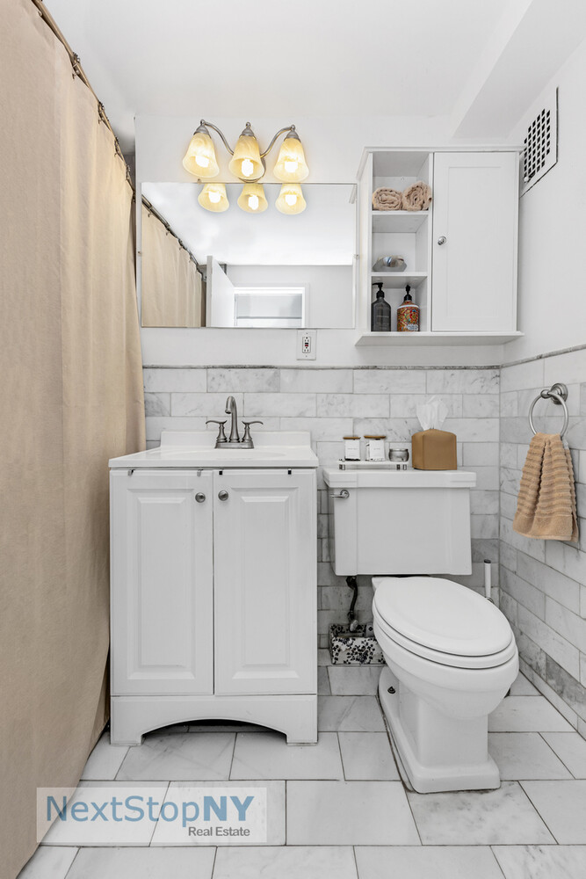
Sutton Place | Second Avenue & First Avenue
- $ 520,000
- Bedrooms
- 1 Bathrooms
- 550 Approx. SF
- 80%Financing Allowed
- Details
- Co-opOwnership
- $ Common Charges
- $ Real Estate Taxes
- ActiveStatus

- Description
-
Move-in ready alcove studio designed for comfort, this is your ideal city retreat! A spacious sleeping alcove welcomes you with a dedicated dressing area and an oversized closet-perfect for keeping your home organized and clutter-free.
The updated kitchen features modern finishes and appliances, while the open layout allows for a natural separation between living, dining, and sleeping areas. With its smart design, the alcove provides just the right amount of privacy and flexibility for your lifestyle.
Sleek renovations, thoughtful storage, and a functional flow make this studio a standout.
Situated in a well-maintained building with excellent amenities, this apartment offers both comfort and functionality. The Sutton East is a luxury post-war co-op featuring a 24-hour doorman, live-in superintendent, storage bins (fee), private parking garage (fee), bike room and laundry room. Washer/Dryers permitted (with board approval only). The Sutton East offers all its residents outdoor space with a landscaped roof deck overlooking Sutton Place and the East River, as well as 360 degree views of Manhattan. 80% Financing, Parental purchasing, gifting, co-purchasing, pied a terres and pets permitted! The Sutton Place neighborhood has so much to offer: Whole Foods, Trader Joe's, Bloomingdale's, great bars and restaurants, the East River Promenade, 4/5/6, N/Q/R/W, E/M/F and M31 , M15 Select Bus Service are all nearby All information furnished herein is from sources deemed reliable. All information is submitted subject to errors, omissions, change of price prior sale or lease or withdrawal without notice. All dimensions are approximate.
Move-in ready alcove studio designed for comfort, this is your ideal city retreat! A spacious sleeping alcove welcomes you with a dedicated dressing area and an oversized closet-perfect for keeping your home organized and clutter-free.
The updated kitchen features modern finishes and appliances, while the open layout allows for a natural separation between living, dining, and sleeping areas. With its smart design, the alcove provides just the right amount of privacy and flexibility for your lifestyle.
Sleek renovations, thoughtful storage, and a functional flow make this studio a standout.
Situated in a well-maintained building with excellent amenities, this apartment offers both comfort and functionality. The Sutton East is a luxury post-war co-op featuring a 24-hour doorman, live-in superintendent, storage bins (fee), private parking garage (fee), bike room and laundry room. Washer/Dryers permitted (with board approval only). The Sutton East offers all its residents outdoor space with a landscaped roof deck overlooking Sutton Place and the East River, as well as 360 degree views of Manhattan. 80% Financing, Parental purchasing, gifting, co-purchasing, pied a terres and pets permitted! The Sutton Place neighborhood has so much to offer: Whole Foods, Trader Joe's, Bloomingdale's, great bars and restaurants, the East River Promenade, 4/5/6, N/Q/R/W, E/M/F and M31 , M15 Select Bus Service are all nearby All information furnished herein is from sources deemed reliable. All information is submitted subject to errors, omissions, change of price prior sale or lease or withdrawal without notice. All dimensions are approximate.
Listing Courtesy of Next Stop NY
- View more details +
- Features
-
- A/C [Central]
- View / Exposure
-
- West Exposure
- Close details -
- Contact
-
William Abramson
License Licensed As: William D. AbramsonDirector of Brokerage, Licensed Associate Real Estate Broker
W: 646-637-9062
M: 917-295-7891
- Mortgage Calculator
-

