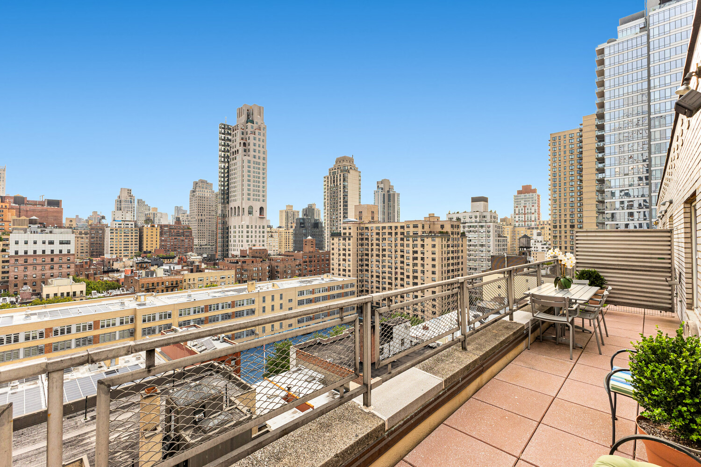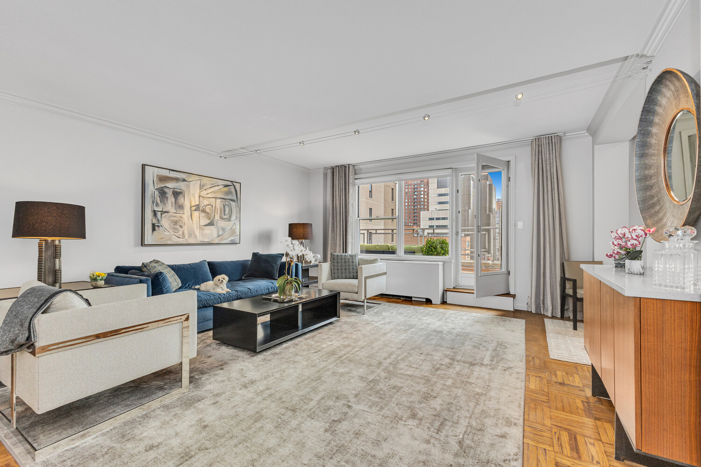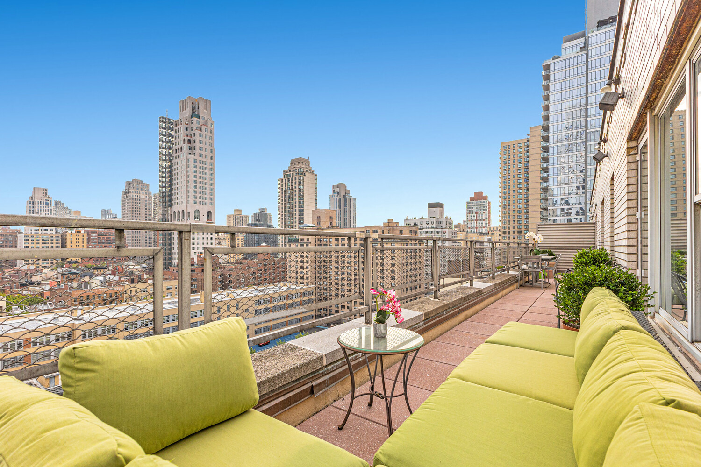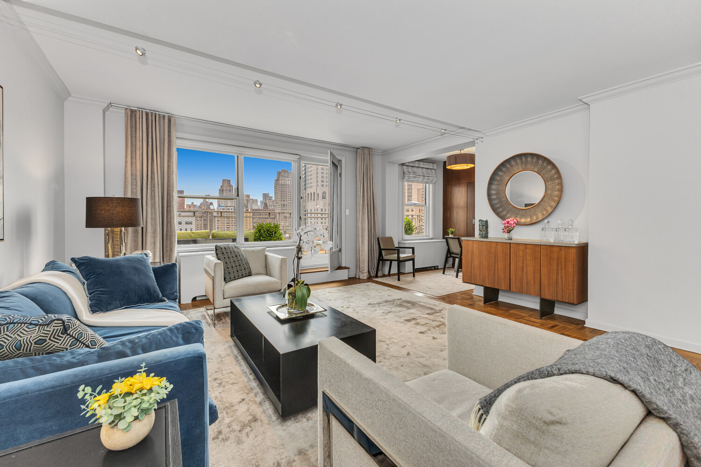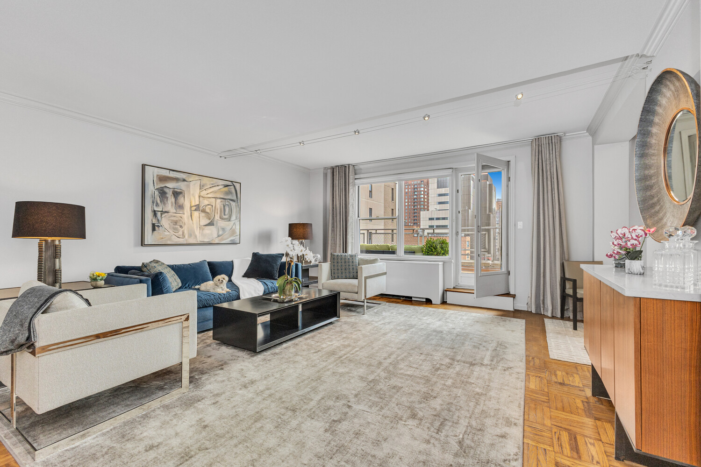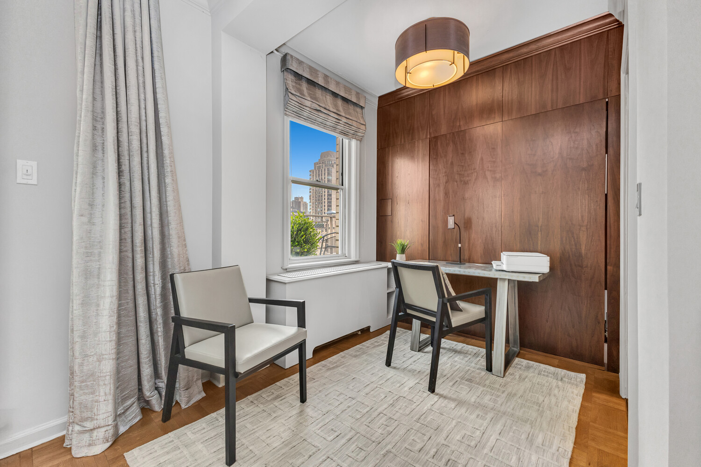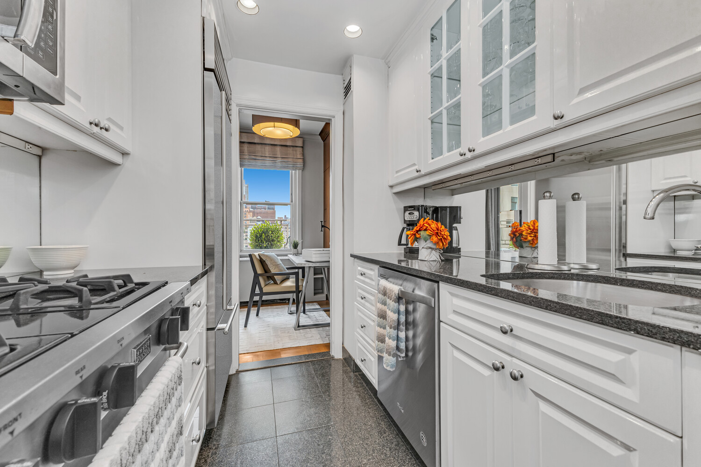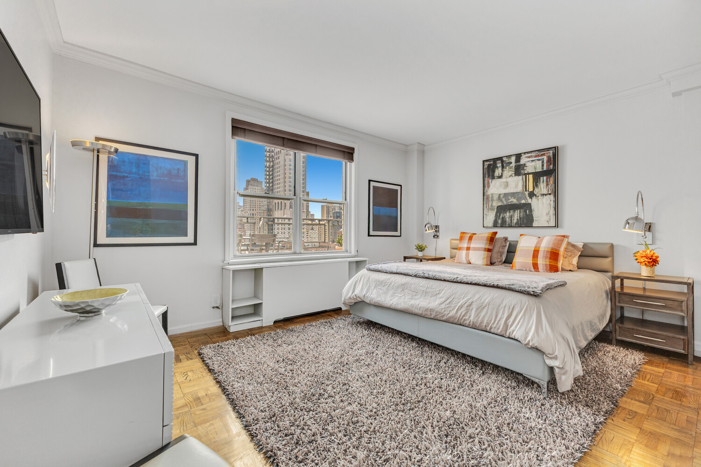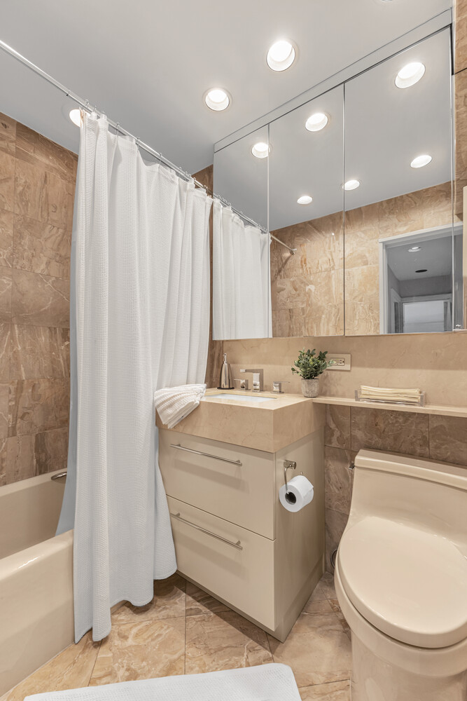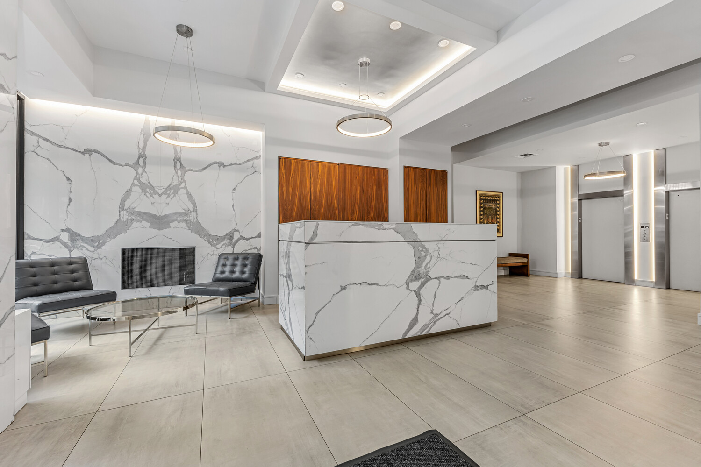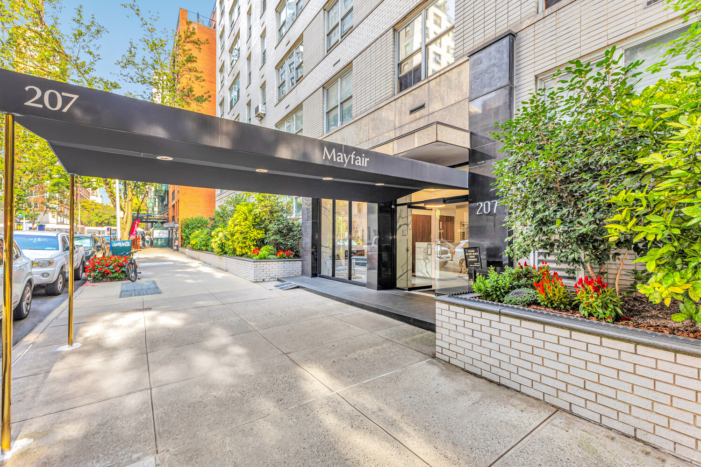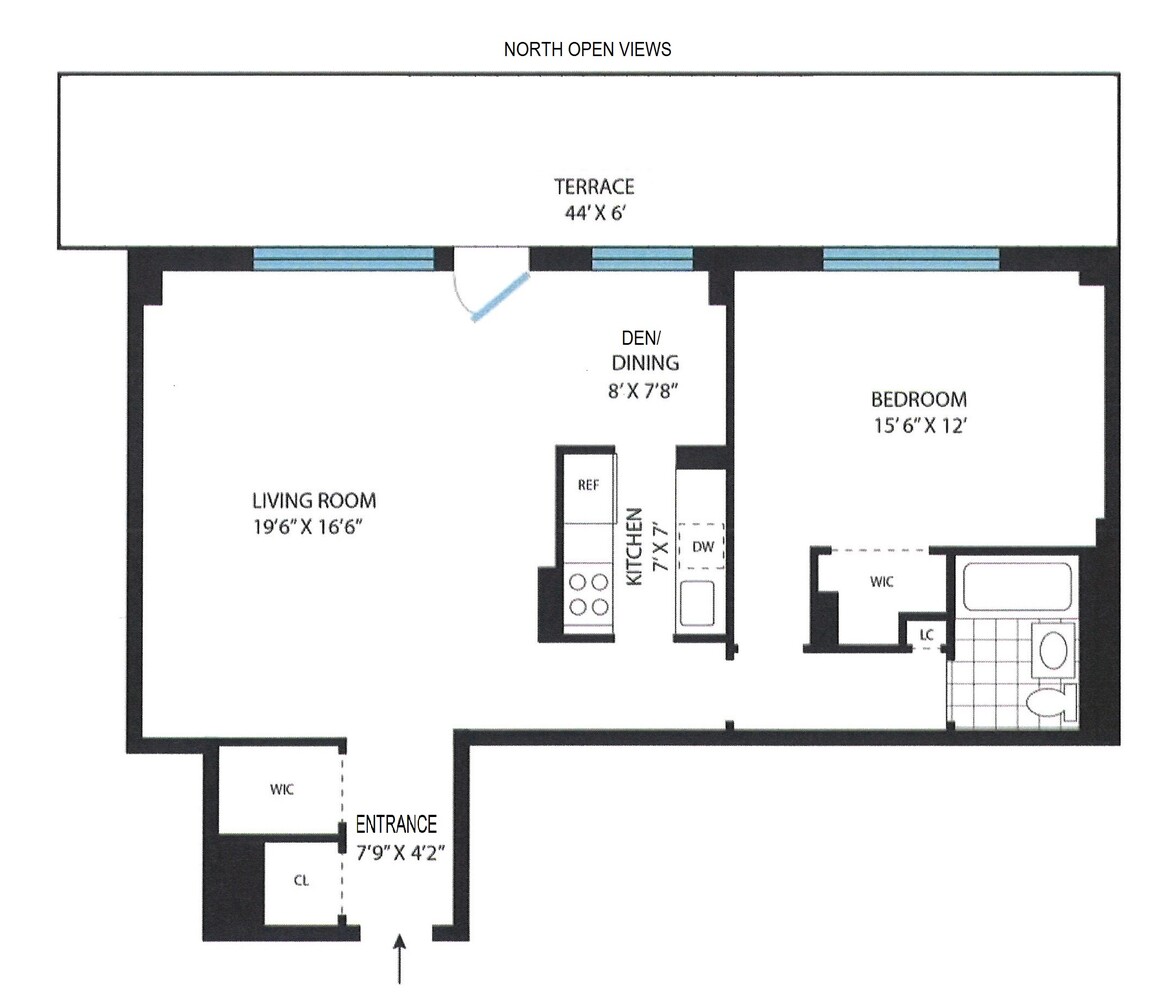
Upper East Side | Third Avenue & Second Avenue
- $ 1,099,000
- 1 Bedrooms
- 1 Bathrooms
- 900 Approx. SF
- 65%Financing Allowed
- Details
- Co-opOwnership
- $ Common Charges
- $ Real Estate Taxes
- ActiveStatus

- Description
-
Penthouse Jr-4 with Terrace & Unmatched Views
Top-floor gem combining classic elegance and modern comforts in the heart of the Upper East Side.
Experience light, space, and style in this beautifully renovated one-bedroom, one-bath (with a dining - L),Terraced apartment perched atop a full-service doorman building in the heart of the Upper East Side.
This bright and airy home features open, unobstructed north and east views, filling the apartment with natural light throughout the day. The private terrace offers the perfect setting for morning coffee or evening relaxation, surrounded by skyline vistas.
The interior has been tastefully renovated and is in perfect condition, offering a seamless blend of comfort and sophistication. Interior Approx. 900 sq ft of beautifully designed living space plus, over 260 sq ft of private planted terrace. The living room (nearly 20 ft long) opens to a full northern view with protected, unobstructed vistas and absolutely no neighbors above. The kitchen is with stainless steel appliances, granite countertops, and a SubZero refrigerator. The floor plan includes a windowed dining area, that can flex to a den or work-space. A built-in full-size Murphy bed already installed for guests.
Perfectly situated on East 74th Street between Second and Third Avenues, this prime location is moments from the city's best shopping, dining, and public transportation, making it an ideal home for those seeking the best of Upper East Side living. Blocks to the Second Avnue Q train and a short distance to the Lexington Avenue Line.
Equinox is just 1/2 a block to away, Citarella, Maison Kayser, JG Melon and Mezzaluna are just around the corner.
Pets are welcome...
Penthouse Jr-4 with Terrace & Unmatched Views
Top-floor gem combining classic elegance and modern comforts in the heart of the Upper East Side.
Experience light, space, and style in this beautifully renovated one-bedroom, one-bath (with a dining - L),Terraced apartment perched atop a full-service doorman building in the heart of the Upper East Side.
This bright and airy home features open, unobstructed north and east views, filling the apartment with natural light throughout the day. The private terrace offers the perfect setting for morning coffee or evening relaxation, surrounded by skyline vistas.
The interior has been tastefully renovated and is in perfect condition, offering a seamless blend of comfort and sophistication. Interior Approx. 900 sq ft of beautifully designed living space plus, over 260 sq ft of private planted terrace. The living room (nearly 20 ft long) opens to a full northern view with protected, unobstructed vistas and absolutely no neighbors above. The kitchen is with stainless steel appliances, granite countertops, and a SubZero refrigerator. The floor plan includes a windowed dining area, that can flex to a den or work-space. A built-in full-size Murphy bed already installed for guests.
Perfectly situated on East 74th Street between Second and Third Avenues, this prime location is moments from the city's best shopping, dining, and public transportation, making it an ideal home for those seeking the best of Upper East Side living. Blocks to the Second Avnue Q train and a short distance to the Lexington Avenue Line.
Equinox is just 1/2 a block to away, Citarella, Maison Kayser, JG Melon and Mezzaluna are just around the corner.
Pets are welcome...
Listing Courtesy of Douglas Elliman Real Estate
- View more details +
- Features
-
- A/C [Central]
- Outdoor
-
- Terrace
- View / Exposure
-
- City Views
- North, East Exposures
- Close details -
- Contact
-
William Abramson
License Licensed As: William D. AbramsonDirector of Brokerage, Licensed Associate Real Estate Broker
W: 646-637-9062
M: 917-295-7891
- Mortgage Calculator
-

