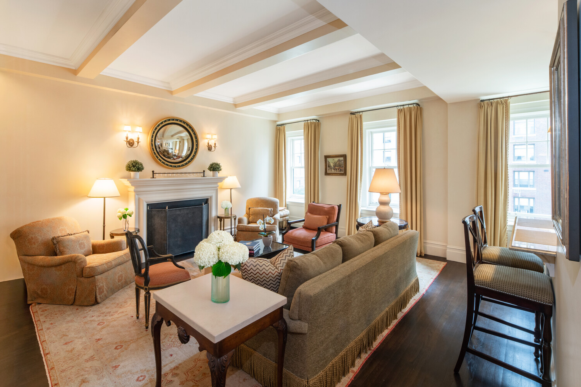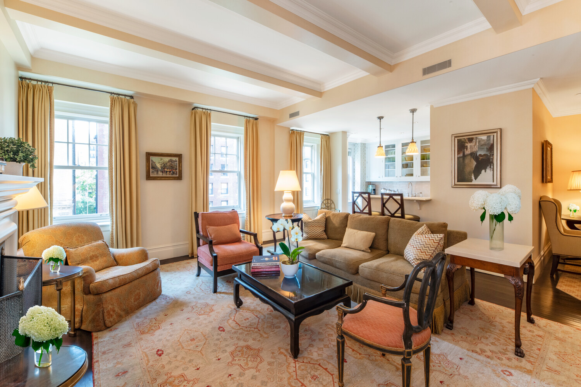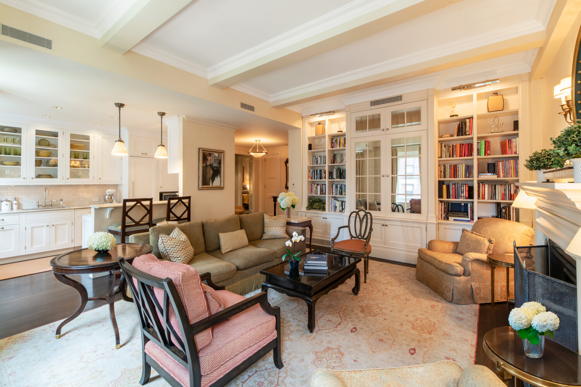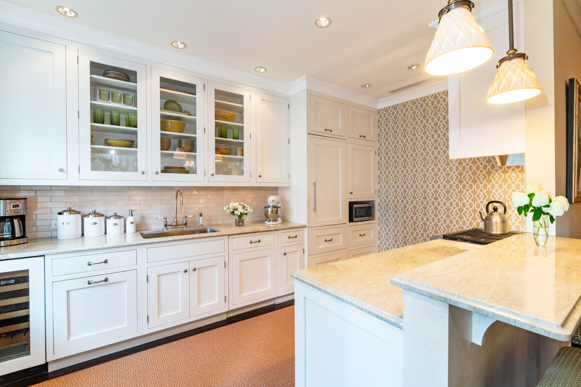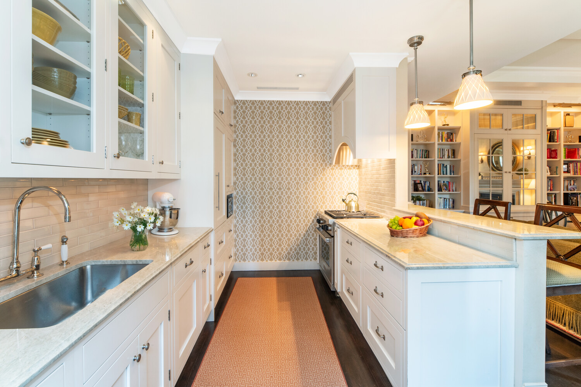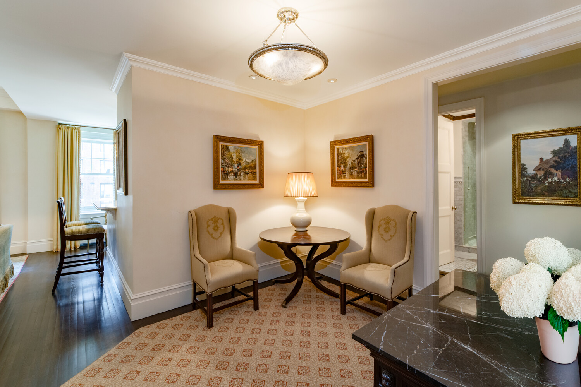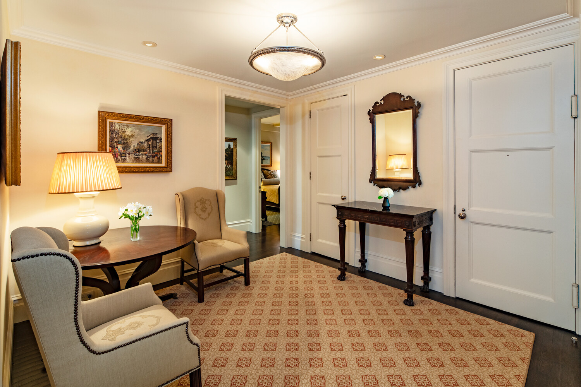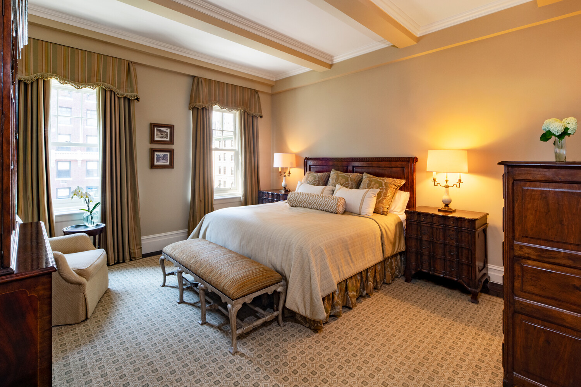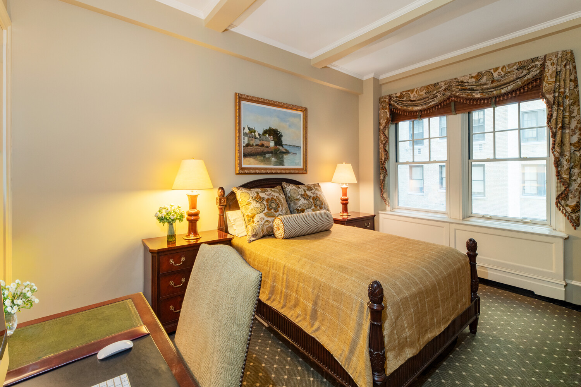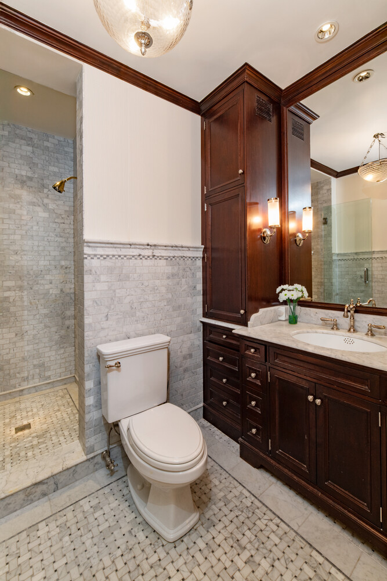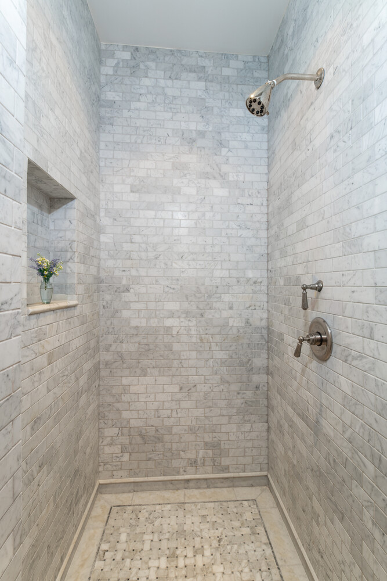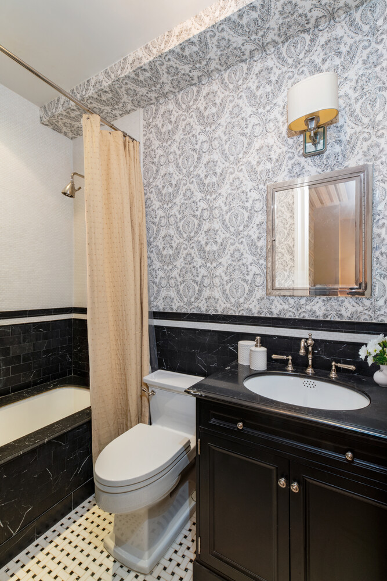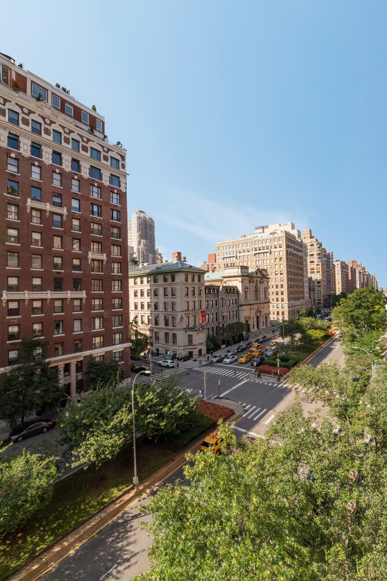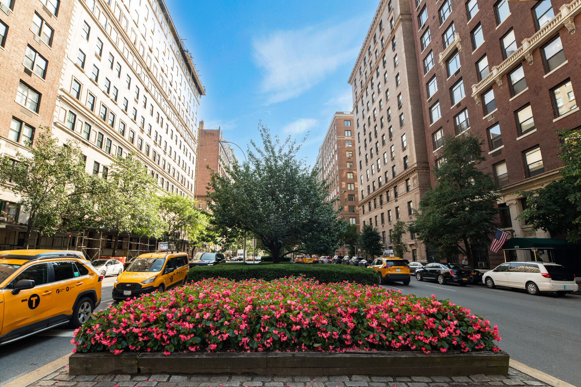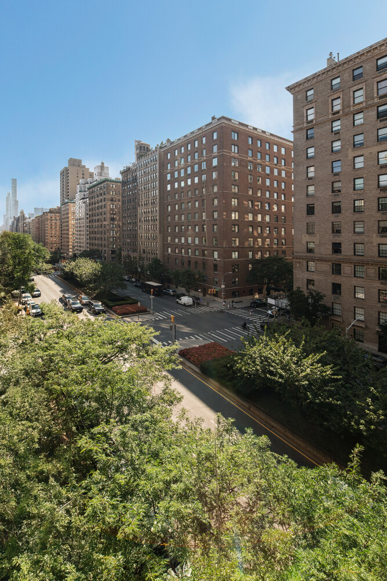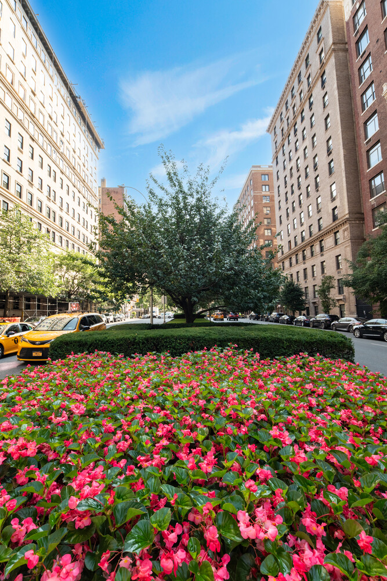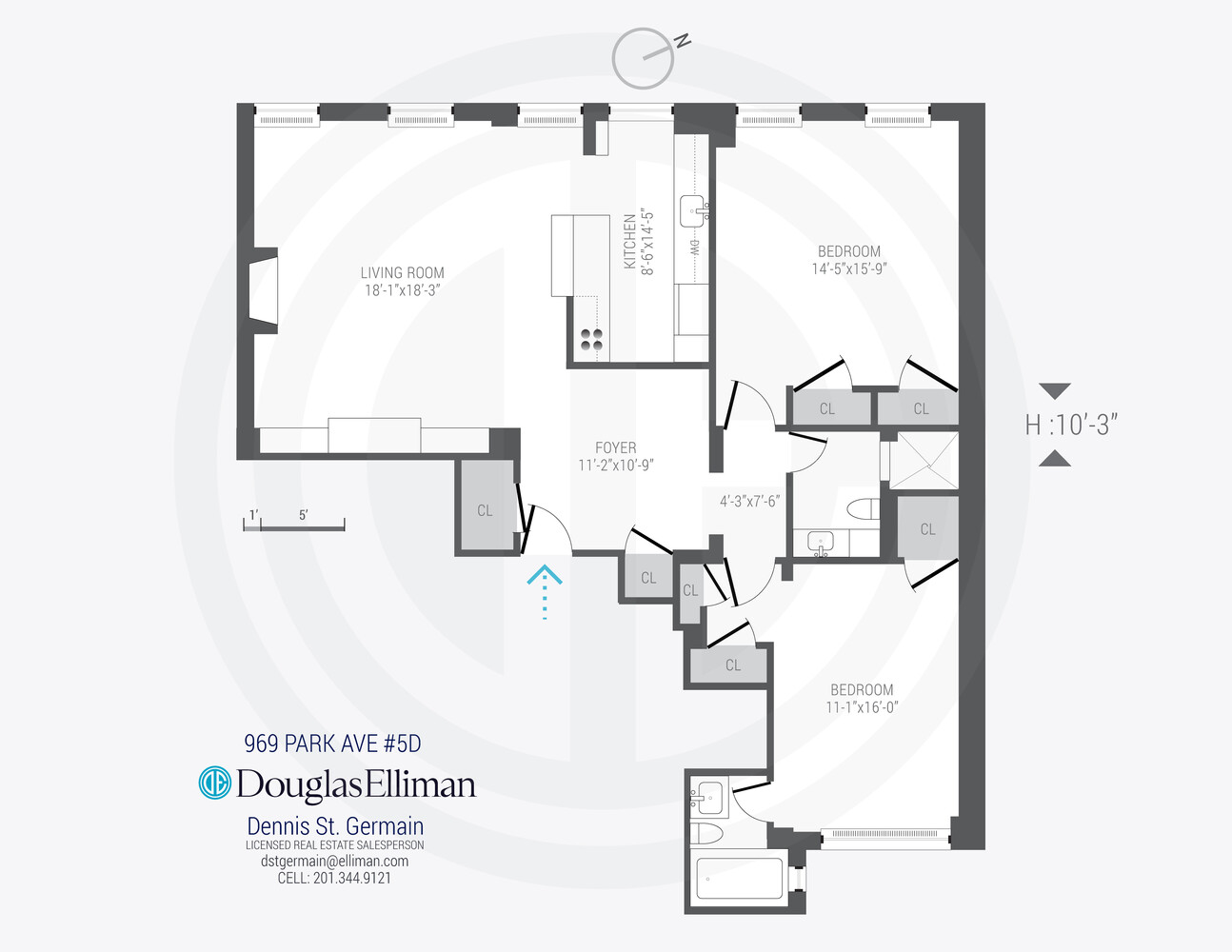
Upper East Side | East 82nd Street & East 83rd Street
- $ 2,695,000
- 2 Bedrooms
- 2 Bathrooms
- 1,325 Approx. SF
- 50%Financing Allowed
- Details
- Co-opOwnership
- $ Common Charges
- $ Real Estate Taxes
- ActiveStatus

- Description
-
NEW TO MARKET! - Luxurious Park Avenue living awaits you in this 1400sf sprawling 5th floor two bedroom corner home in a premier white-glove cooperative. A gracious foyer welcomes you into the living room with its 10'6" beamed ceilings ,three extra large mullioned windows offering sweeping views up and down Park Avenue with a wood burning fireplace as focal point. The square living room makes for ideal furniture arrangement. Opposite the windows you find a wall of floor to ceiling custom cabinetry featuring ample shelving for books and/or the display of fine art or objects. A mirrored center section opens to reveal a large flat screen for home entertainment.
A semi-open kitchen features a marble breakfast bar that separates what is ostensibly a great room that functions as both living and dining. The opening to the kitchen gives a peek at what is to come in the form of an extra deep windowed galley kitchen appointed with the best of cabinetry, striking granite counters and an appliance array that includes a Sub-Zero refrigerator, two additional Sub-Zero drawers (one freezer and one refrigerator), a Sub-Zero wine storage, a Wolf gas range beneath an architectural arched hood and a Miele dishwasher. The bright white cabinetry is punctuated by polished nickel hardware and fixtures. All in all a very bright and inviting space with abundant natural light and western sunshine.
Two large bedrooms are located along a short hallway just off the foyer offering extra privacy from the living area. The master bedroom boasts the same western exposure as the living room thru two large windows offering the sweeping views up and down Park Avenue along with two extra large closets. Adjacent to the bedroom the primary bath features a large marble tiled shower complented by marble picture framing outlining a gray and white basketweave shower floor. Commodious mahogany storage cabinetry surrounds a sizable marble countered basin. A second bedroom offers three closets and a black and white marble basketweave floor and a striking black marble slab encased soaking tub. Polished Nickel fixtures round out the bath offering continuity among the kitchen and both baths.
The apartment features central air conditioning and custom lighting throughout. 969 Park is an Emory Roth designed full service coop that offers a beautifully landscaped roof terrace, for the enjoyment of the owners, along with a fully equipped gym, bike room and storage. Pied-a-terres are permitted and pets are welcomed. There is a 2% flip tax paid by the seller. There is currently a monthly assessment of $498.40. Enjoy the convenience of Central Park, Museum Mile and the shops of Madison at your fingertips! Showings by appointment Monday thru Friday 9AM to 4:30PM.
NEW TO MARKET! - Luxurious Park Avenue living awaits you in this 1400sf sprawling 5th floor two bedroom corner home in a premier white-glove cooperative. A gracious foyer welcomes you into the living room with its 10'6" beamed ceilings ,three extra large mullioned windows offering sweeping views up and down Park Avenue with a wood burning fireplace as focal point. The square living room makes for ideal furniture arrangement. Opposite the windows you find a wall of floor to ceiling custom cabinetry featuring ample shelving for books and/or the display of fine art or objects. A mirrored center section opens to reveal a large flat screen for home entertainment.
A semi-open kitchen features a marble breakfast bar that separates what is ostensibly a great room that functions as both living and dining. The opening to the kitchen gives a peek at what is to come in the form of an extra deep windowed galley kitchen appointed with the best of cabinetry, striking granite counters and an appliance array that includes a Sub-Zero refrigerator, two additional Sub-Zero drawers (one freezer and one refrigerator), a Sub-Zero wine storage, a Wolf gas range beneath an architectural arched hood and a Miele dishwasher. The bright white cabinetry is punctuated by polished nickel hardware and fixtures. All in all a very bright and inviting space with abundant natural light and western sunshine.
Two large bedrooms are located along a short hallway just off the foyer offering extra privacy from the living area. The master bedroom boasts the same western exposure as the living room thru two large windows offering the sweeping views up and down Park Avenue along with two extra large closets. Adjacent to the bedroom the primary bath features a large marble tiled shower complented by marble picture framing outlining a gray and white basketweave shower floor. Commodious mahogany storage cabinetry surrounds a sizable marble countered basin. A second bedroom offers three closets and a black and white marble basketweave floor and a striking black marble slab encased soaking tub. Polished Nickel fixtures round out the bath offering continuity among the kitchen and both baths.
The apartment features central air conditioning and custom lighting throughout. 969 Park is an Emory Roth designed full service coop that offers a beautifully landscaped roof terrace, for the enjoyment of the owners, along with a fully equipped gym, bike room and storage. Pied-a-terres are permitted and pets are welcomed. There is a 2% flip tax paid by the seller. There is currently a monthly assessment of $498.40. Enjoy the convenience of Central Park, Museum Mile and the shops of Madison at your fingertips! Showings by appointment Monday thru Friday 9AM to 4:30PM.
Listing Courtesy of Douglas Elliman Real Estate
- View more details +
- Features
-
- A/C
- View / Exposure
-
- City Views
- East, West Exposures
- Close details -
- Contact
-
William Abramson
License Licensed As: William D. AbramsonDirector of Brokerage, Licensed Associate Real Estate Broker
W: 646-637-9062
M: 917-295-7891
- Mortgage Calculator
-

