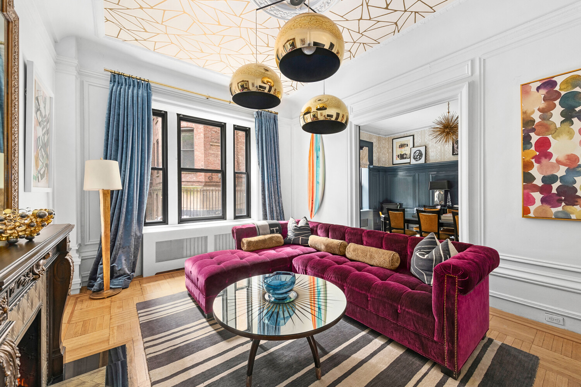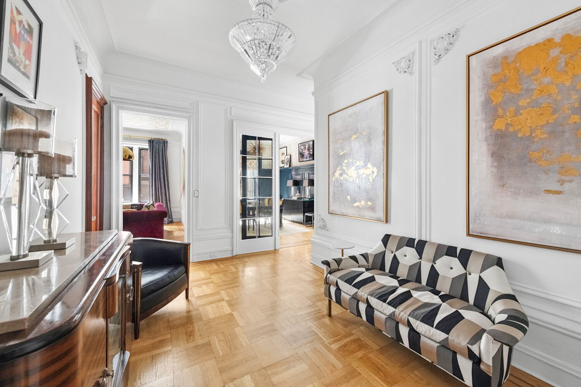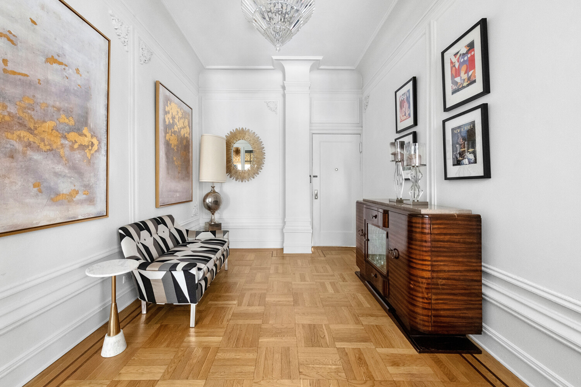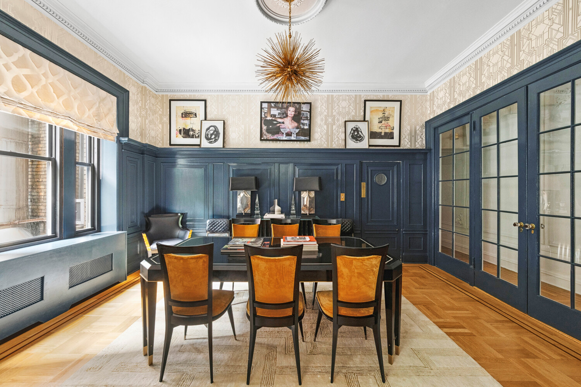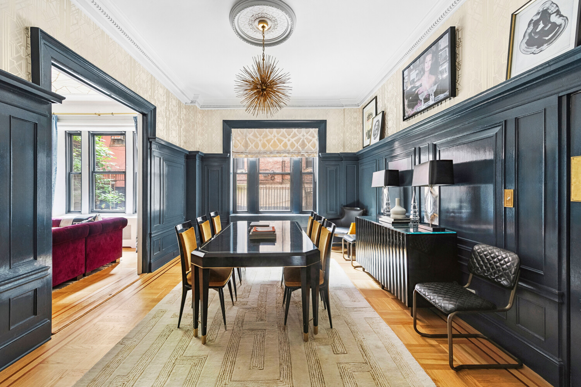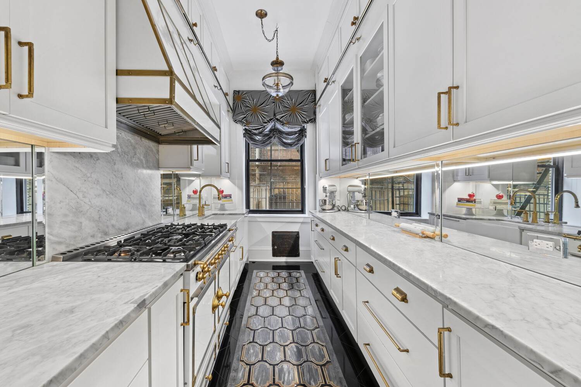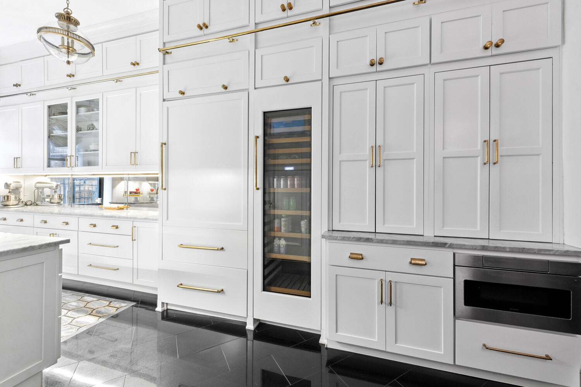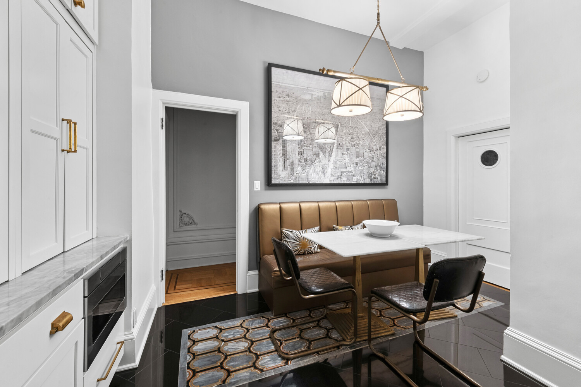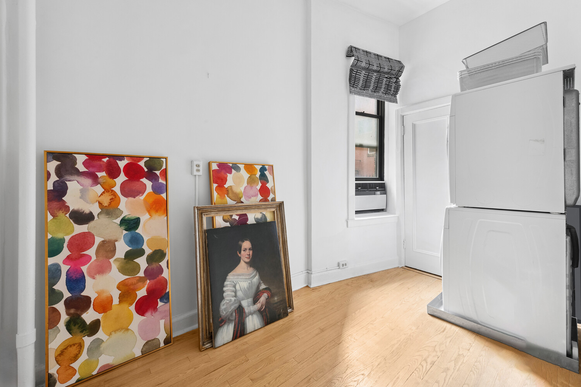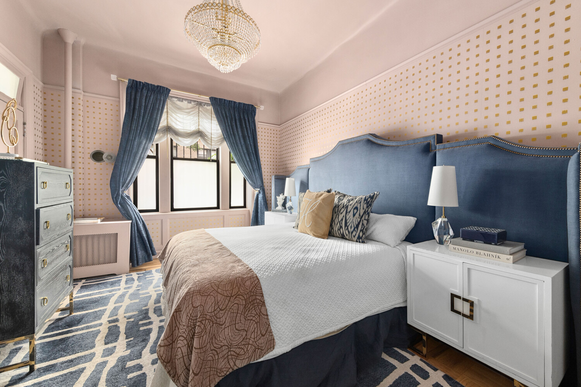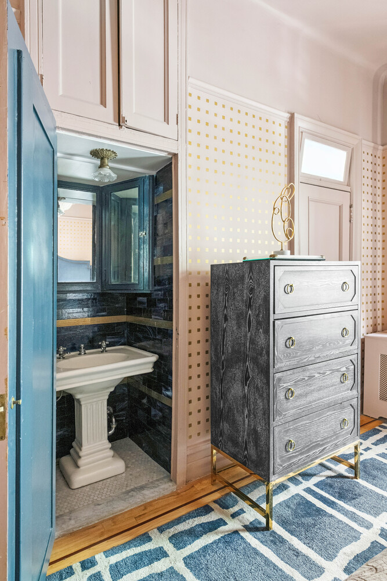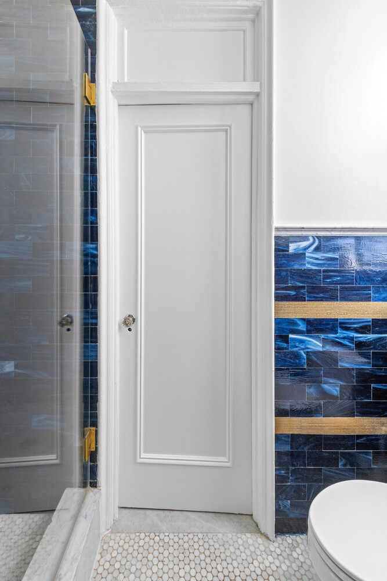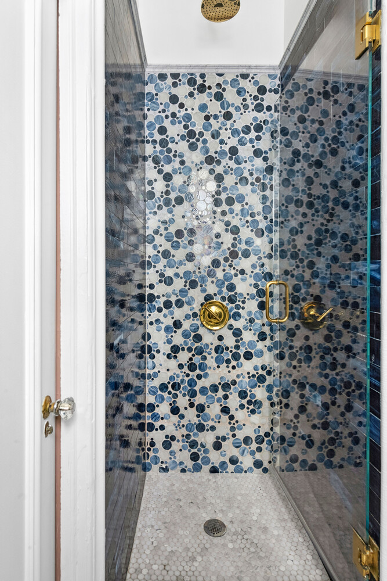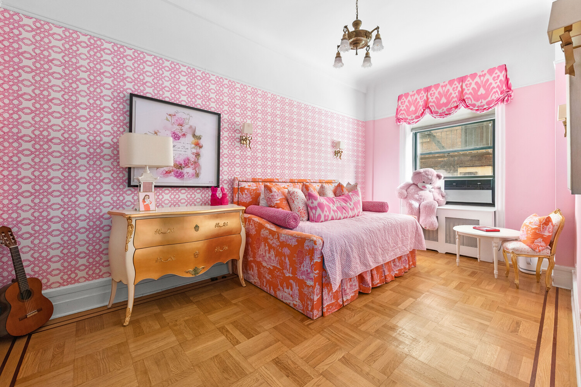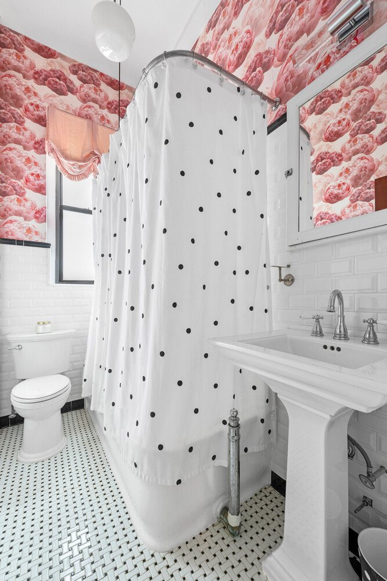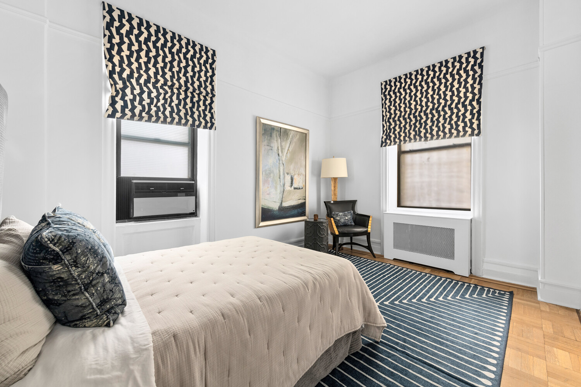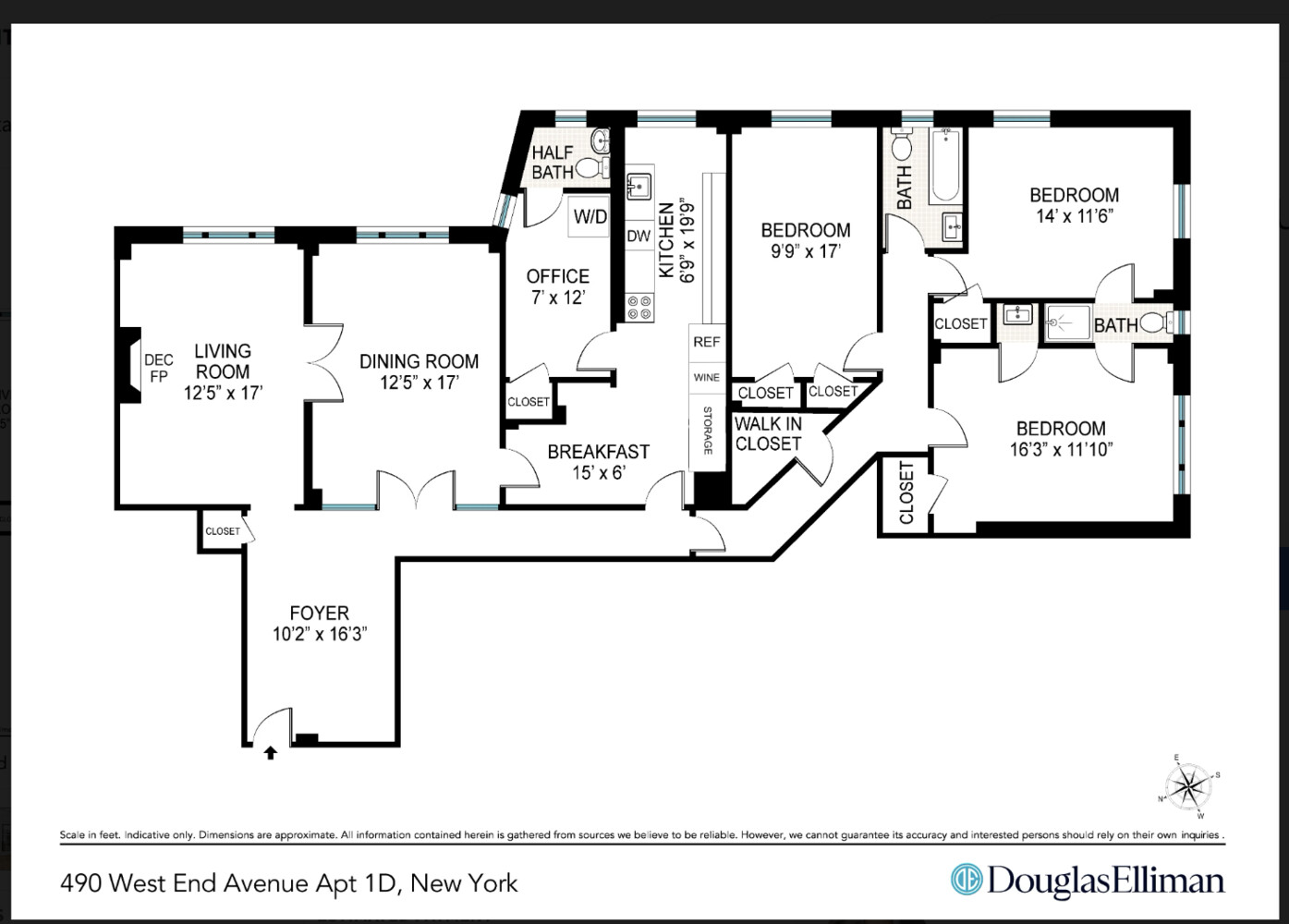
Upper West Side | West 83rd Street & West 84th Street
- $ 2,495,000
- 3 Bedrooms
- 2.5 Bathrooms
- 2,200 Approx. SF
- 80%Financing Allowed
- Details
- Co-opOwnership
- $ Common Charges
- $ Real Estate Taxes
- ActiveStatus

- Description
-
This exquisite 3-bedroom, 2.5-bath residence combines the elegance of Art Deco design with the comforts of a full-service cooperative, all within Manhattan's most coveted neighborhood-the Upper West Side.
Situated on the first floor of a distinguished prewar building, this home enjoys a uniquely quiet setting at the rear of the property, completely removed from street noise. The soaring 11-foot ceiling instantly elevate the sense of scale and grandeur, beginning with the gracious entry foyer.
The expansive, wood-paneled formal dining room is a showpiece, featuring a decorative fireplace mantel crowned by an intricately filigreed mirror. Rich oak parquet floors with mahogany borders and dramatic 9-foot French doors underscore the apartment's sophisticated style. Throughout, picture-frame walls, custom tile work, and large wood-framed windows evoke the grace of a gilded age home.
The windowed, eat-in kitchen is outfitted for both beauty and function, with a La Cornue range, Sub-Zero refrigerator, full-size Sub-Zero wine cooler, Miele dishwasher and an abundance of custom cabinetry. An adjacent maid's room with half bath and washer/dryer offers flexibility as an office, or additional bedroom.
In the private bedroom wing, three generously scaled rooms are accompanied by a windowed full bath. The serene primary suite delights with preserved period details, including an original shaving sink and a rare built-in wall safe.
490 West End Avenue is a 12-story, full-service cooperative offering a 24-hour doorman, live-in superintendent, storage lockers, bicycle room, laundry facilities, fitness center, pet-friendly policies, and a newly designed outdoor garden retreat.
This exquisite 3-bedroom, 2.5-bath residence combines the elegance of Art Deco design with the comforts of a full-service cooperative, all within Manhattan's most coveted neighborhood-the Upper West Side.
Situated on the first floor of a distinguished prewar building, this home enjoys a uniquely quiet setting at the rear of the property, completely removed from street noise. The soaring 11-foot ceiling instantly elevate the sense of scale and grandeur, beginning with the gracious entry foyer.
The expansive, wood-paneled formal dining room is a showpiece, featuring a decorative fireplace mantel crowned by an intricately filigreed mirror. Rich oak parquet floors with mahogany borders and dramatic 9-foot French doors underscore the apartment's sophisticated style. Throughout, picture-frame walls, custom tile work, and large wood-framed windows evoke the grace of a gilded age home.
The windowed, eat-in kitchen is outfitted for both beauty and function, with a La Cornue range, Sub-Zero refrigerator, full-size Sub-Zero wine cooler, Miele dishwasher and an abundance of custom cabinetry. An adjacent maid's room with half bath and washer/dryer offers flexibility as an office, or additional bedroom.
In the private bedroom wing, three generously scaled rooms are accompanied by a windowed full bath. The serene primary suite delights with preserved period details, including an original shaving sink and a rare built-in wall safe.
490 West End Avenue is a 12-story, full-service cooperative offering a 24-hour doorman, live-in superintendent, storage lockers, bicycle room, laundry facilities, fitness center, pet-friendly policies, and a newly designed outdoor garden retreat.
Listing Courtesy of Serhant LLC
- View more details +
- Features
-
- A/C
- View / Exposure
-
- East, South Exposures
- Close details -
- Contact
-
William Abramson
License Licensed As: William D. AbramsonDirector of Brokerage, Licensed Associate Real Estate Broker
W: 646-637-9062
M: 917-295-7891
- Mortgage Calculator
-

