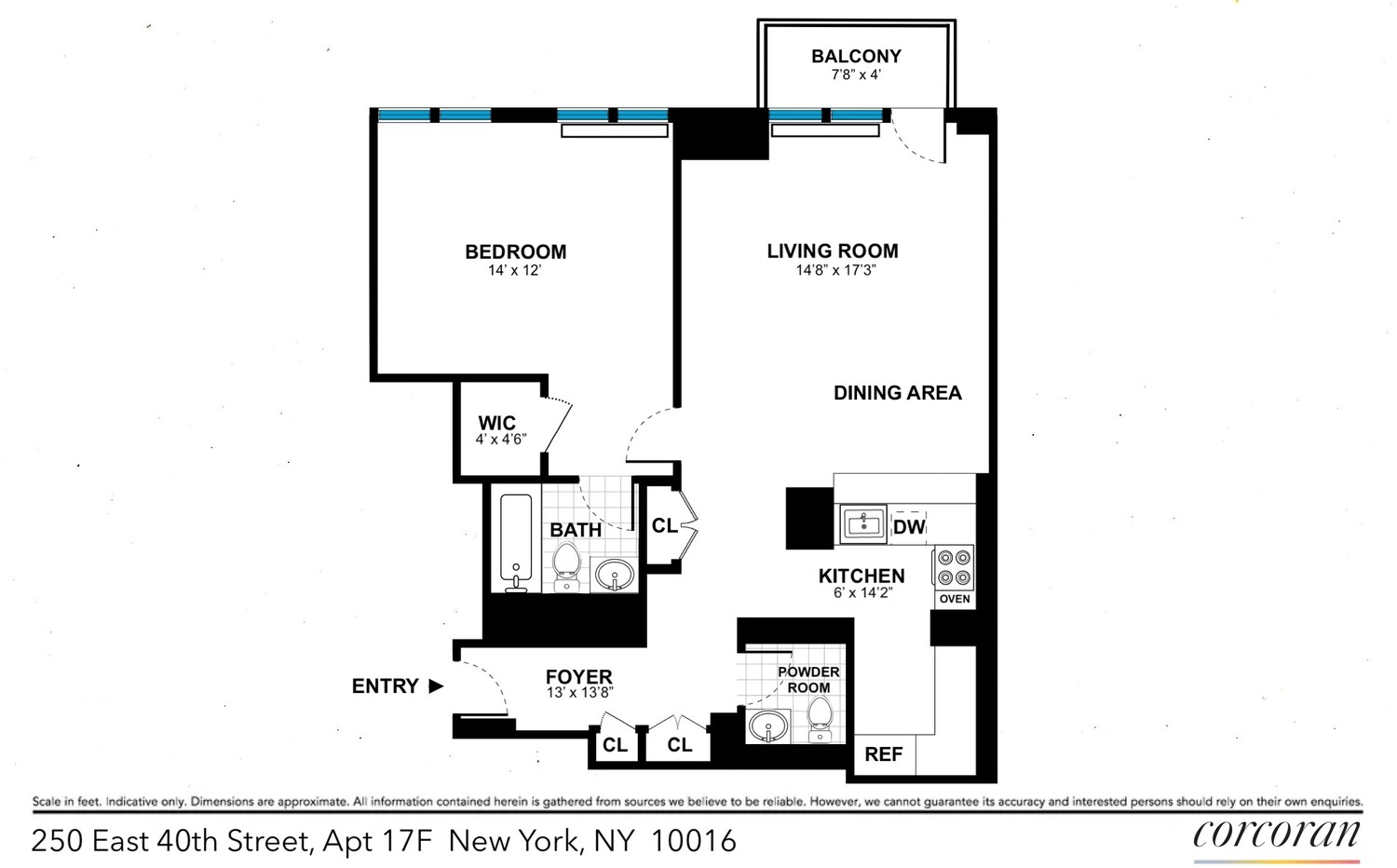
Murray Hill | Third Avenue & Second Avenue
- $ 899,000
- 1 Bedrooms
- 1.5 Bathrooms
- 883 Approx. SF
- 90%Financing Allowed
- Details
- CondoOwnership
- $ 1,149Common Charges
- $ 1,119Real Estate Taxes
- ActiveStatus

- Description
-
Welcome to Residence 17F at The Highpoint.
At nearly 900 sq ft, this sunny and spacious 1-bed, 1.5-bath condo offers a rare blend of sophistication, comfort, and skyline views in the heart of Murray Hill. A gracious foyer opens to an expansive East-facing living room with dining area, private balcony, and a versatile primary suite with space for a home office. Awaken to East River views and start your day with coffee on your balcony.
The open chef's kitchen is thoughtfully designed with abundant counter space, Caesarstone countertops, and premium Bosch and Thermador appliances, including stainless steel finishes and a glass breakfast bar for casual dining. Storage is exceptional, featuring pull-out pantries, spice racks, wide drawers, corner cabinetry, including three California-style closets throughout the apartment.
The oversized bedroom boasts a custom walk-in closet and a spa-like en-suite bath appointed with a deep soaking tub, sleek porcelain tile, and premium fixtures. The powder room offers equal sophistication, finished with Italian glass tile and Toto fixtures-an elegant touch for guests.
Life at The Highpoint offers every convenience: 24-hour doorman, concierge, live-in superintendent, landscaped courtyard, children's playroom, bike and storage rooms, and a state-of-the-art fitness center with 40-foot pool, sauna, steam, and jacuzzi.
Located in vibrant Murray Hill, residents enjoy easy access to Grand Central, One Vanderbilt, the 4/5/6/7 subway lines, Metro-North, and the LIRR, as well as premier dining and shopping.
Please note:
- Some images have been virtually staged for illustrative purposes
- Real Estate Taxes do not reflect condo abatement for primary residentsWelcome to Residence 17F at The Highpoint.
At nearly 900 sq ft, this sunny and spacious 1-bed, 1.5-bath condo offers a rare blend of sophistication, comfort, and skyline views in the heart of Murray Hill. A gracious foyer opens to an expansive East-facing living room with dining area, private balcony, and a versatile primary suite with space for a home office. Awaken to East River views and start your day with coffee on your balcony.
The open chef's kitchen is thoughtfully designed with abundant counter space, Caesarstone countertops, and premium Bosch and Thermador appliances, including stainless steel finishes and a glass breakfast bar for casual dining. Storage is exceptional, featuring pull-out pantries, spice racks, wide drawers, corner cabinetry, including three California-style closets throughout the apartment.
The oversized bedroom boasts a custom walk-in closet and a spa-like en-suite bath appointed with a deep soaking tub, sleek porcelain tile, and premium fixtures. The powder room offers equal sophistication, finished with Italian glass tile and Toto fixtures-an elegant touch for guests.
Life at The Highpoint offers every convenience: 24-hour doorman, concierge, live-in superintendent, landscaped courtyard, children's playroom, bike and storage rooms, and a state-of-the-art fitness center with 40-foot pool, sauna, steam, and jacuzzi.
Located in vibrant Murray Hill, residents enjoy easy access to Grand Central, One Vanderbilt, the 4/5/6/7 subway lines, Metro-North, and the LIRR, as well as premier dining and shopping.
Please note:
- Some images have been virtually staged for illustrative purposes
- Real Estate Taxes do not reflect condo abatement for primary residents
Listing Courtesy of Corcoran Group
- View more details +
- Features
-
- A/C [Central]
- Outdoor
-
- Balcony
- View / Exposure
-
- City Views
- East Exposure
- Close details -
- Contact
-
William Abramson
License Licensed As: William D. AbramsonDirector of Brokerage, Licensed Associate Real Estate Broker
W: 646-637-9062
M: 917-295-7891
- Mortgage Calculator
-
















