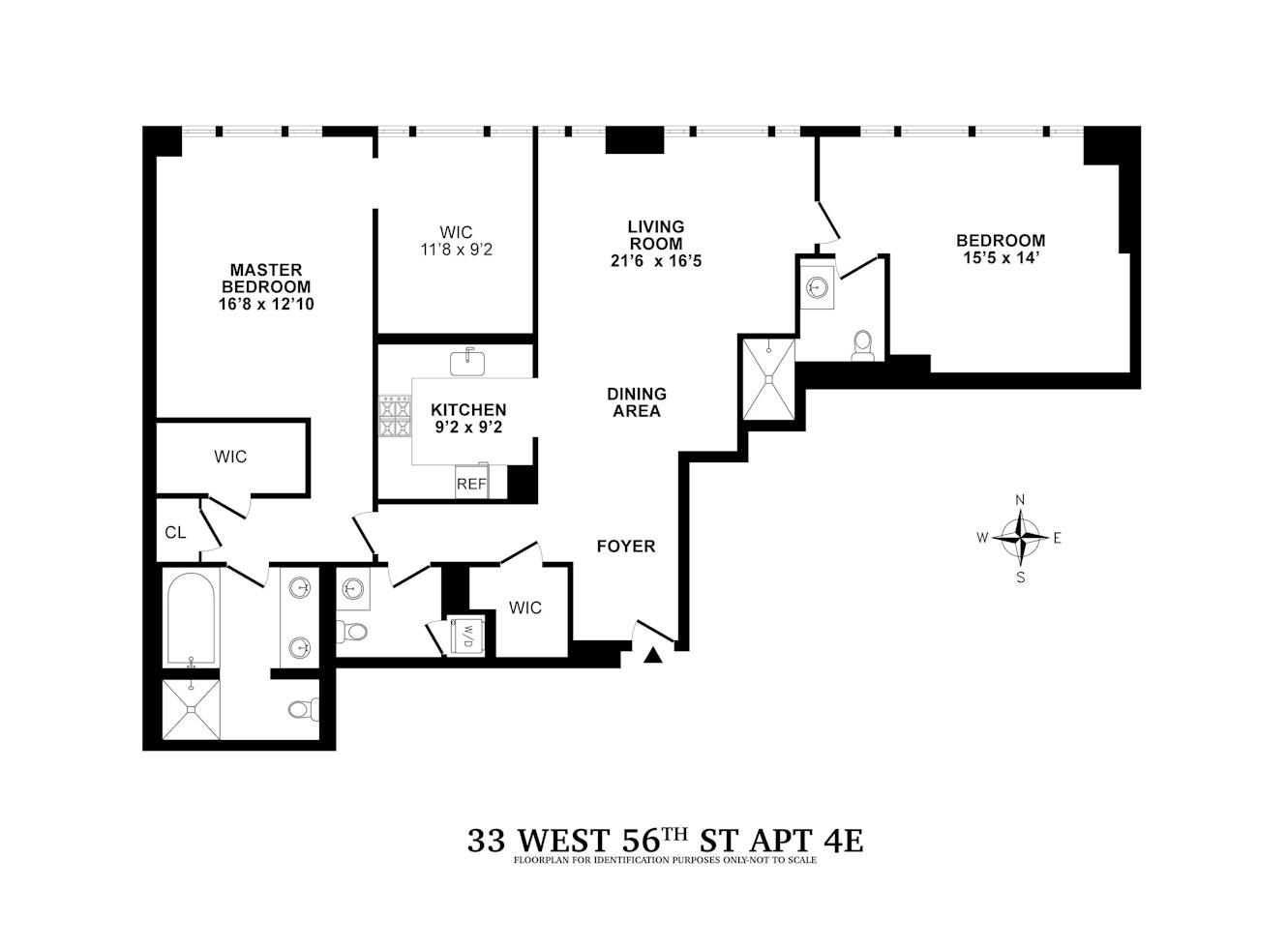
Midtown West | Fifth Avenue & Avenue of the Americas
- $ 2,599,000
- 2 Bedrooms
- 2.5 Bathrooms
- 1,489 Approx. SF
- 90%Financing Allowed
- Details
- CondoOwnership
- $ 3,860Common Charges
- $ 2,154Real Estate Taxes
- ActiveStatus

- Description
-
Sophisticated Two-Bedroom Condo at The Centurion, Moments from Central Park
Just down the street from Central Park, this meticulously designed two-bedroom, two-and-a-half-bath residence blends timeless elegance with modern convenience. Crafted for both functionality and style, every detail has been carefully curated—from custom finishes to advanced home technology—creating a peaceful retreat in the heart of Midtown Manhattan.
Spanning nearly 1,500 square feet, the home is beautifully proportioned and professionally designed. Wide-plank teak floors, custom built-ins, linear AC, motorized shades, and a fully integrated Crestron smart home system elevate the living experience.
A spacious foyer opens into the expansive living and dining area with soaring 10-foot ceilings, a custom dining nook, and gallery-style walls. Floor-to-ceiling windows frame tranquil views of The Centurion’s signature ivy wall, an unexpected moment of calm within Midtown’s vibrant energy.
The primary suite offers a private oasis with dual walk-in California Closets, custom built-in cabinetry, and ample space for a king-sized bed. Its spa-like bathroom is fully renovated, featuring a freestanding soaking tub, oversized glass shower with built-in niches, Dornbracht fixtures, and a custom double vanity. The second bedroom has an en-suite bath, custom cabinetry, and views of the building’s limestone water garden with a reflecting pool and cascading waterfall.
Designed for both beauty and practicality, the chef’s kitchen features walnut cabinetry, clear glass countertops and backsplash, and top-tier appliances by Sub-Zero, Wolf, Viking, and Bosch. A powder room with a washer and dryer completes this one-of-a-kind residence.
The Centurion, designed by I.M. Pei and Pei Partnership Architects, is the only ground-up condominium by the world-renowned architect in New York City. Limited to just 48 residences, it offers a discreet level of exclusivity and exceptional service, including a 24-hour doorman and concierge, live-in superintendent, fitness center, attended garage, and rooftop dog run. Ideally located near the F and N/Q/R/W trains, and surrounded by Fifth Avenue boutiques, acclaimed restaurants, art galleries, and luxury hotels, The Centurion combines architectural prestige with an unmatched location.
Storage unit included. Taxes reflect primary residence abatement.Sophisticated Two-Bedroom Condo at The Centurion, Moments from Central Park
Just down the street from Central Park, this meticulously designed two-bedroom, two-and-a-half-bath residence blends timeless elegance with modern convenience. Crafted for both functionality and style, every detail has been carefully curated—from custom finishes to advanced home technology—creating a peaceful retreat in the heart of Midtown Manhattan.
Spanning nearly 1,500 square feet, the home is beautifully proportioned and professionally designed. Wide-plank teak floors, custom built-ins, linear AC, motorized shades, and a fully integrated Crestron smart home system elevate the living experience.
A spacious foyer opens into the expansive living and dining area with soaring 10-foot ceilings, a custom dining nook, and gallery-style walls. Floor-to-ceiling windows frame tranquil views of The Centurion’s signature ivy wall, an unexpected moment of calm within Midtown’s vibrant energy.
The primary suite offers a private oasis with dual walk-in California Closets, custom built-in cabinetry, and ample space for a king-sized bed. Its spa-like bathroom is fully renovated, featuring a freestanding soaking tub, oversized glass shower with built-in niches, Dornbracht fixtures, and a custom double vanity. The second bedroom has an en-suite bath, custom cabinetry, and views of the building’s limestone water garden with a reflecting pool and cascading waterfall.
Designed for both beauty and practicality, the chef’s kitchen features walnut cabinetry, clear glass countertops and backsplash, and top-tier appliances by Sub-Zero, Wolf, Viking, and Bosch. A powder room with a washer and dryer completes this one-of-a-kind residence.
The Centurion, designed by I.M. Pei and Pei Partnership Architects, is the only ground-up condominium by the world-renowned architect in New York City. Limited to just 48 residences, it offers a discreet level of exclusivity and exceptional service, including a 24-hour doorman and concierge, live-in superintendent, fitness center, attended garage, and rooftop dog run. Ideally located near the F and N/Q/R/W trains, and surrounded by Fifth Avenue boutiques, acclaimed restaurants, art galleries, and luxury hotels, The Centurion combines architectural prestige with an unmatched location.
Storage unit included. Taxes reflect primary residence abatement.
Listing Courtesy of Corcoran Group
- View more details +
- Features
-
- A/C
- Washer / Dryer
- View / Exposure
-
- North Exposure
- Close details -
- Contact
-
William Abramson
License Licensed As: William D. AbramsonDirector of Brokerage, Licensed Associate Real Estate Broker
W: 646-637-9062
M: 917-295-7891
- Mortgage Calculator
-

















