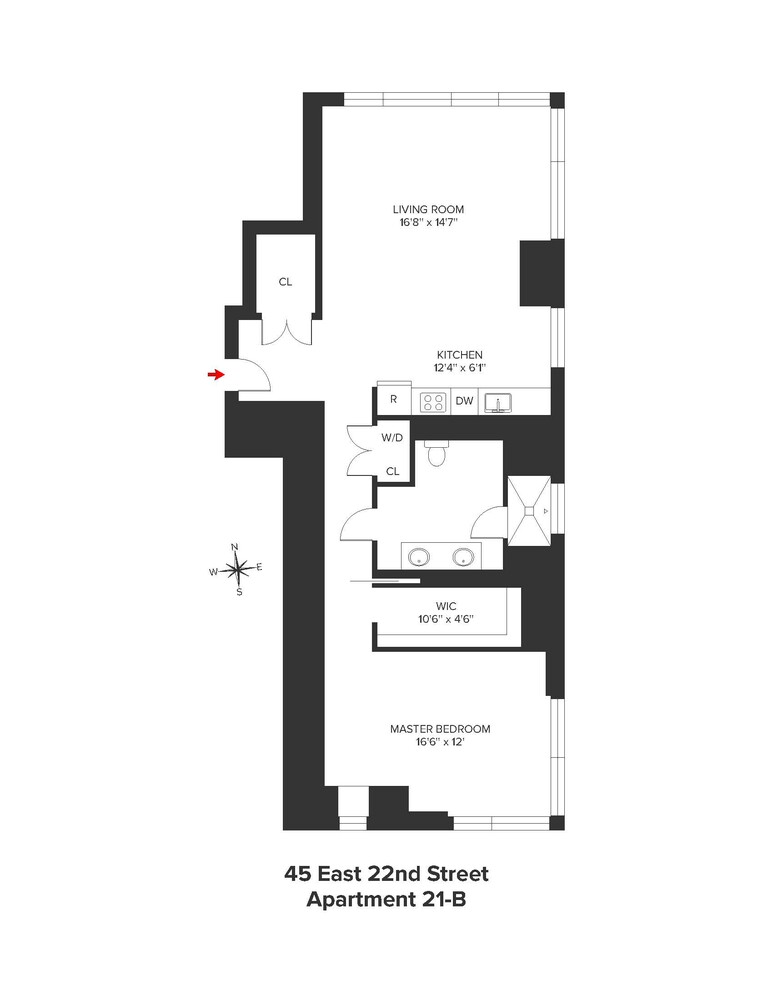
Flatiron District | Broadway & Park Avenue South
- $ 1,995,000
- 1 Bedrooms
- 1 Bathrooms
- 1,128 Approx. SF
- 90%Financing Allowed
- Details
- CondoOwnership
- $ 1,728Common Charges
- $ 1,949Real Estate Taxes
- ActiveStatus

- Description
-
Refined Corner One-Bedroom at Madison Square Park Tower
Bathed in natural light and framed by sweeping city views, this sophisticated corner one-bedroom residence unites elegant design with modern comfort. Soaring ten-foot ceilings and floor-to-ceiling windows capture iconic vistas of the gilded Clock Tower and Madison Square Park, infusing the living space with both drama and tranquility.
The windowed chef's kitchen combines craftsmanship and function, featuring Bleu de Savoie marble countertops and backsplash, Molteni cabinetry, and Nanz hardware. Top-of-the-line Miele and Sub-Zero appliances complete the space, ensuring effortless cooking and entertaining.
The serene primary suite is spacious, filled with plenty of natural light and featuring two custom closets, including a walk-in closet. The spa-inspired marble bathroom, decorated with white mountain Danby marble and WaterWorks fixtures, provides a retreat-like feel with a custom wood vanity.
Every detail is elevated by technology: a Kraus-designed smart home system integrates electronic shades, lighting, climate, sound, and entertainment-all at the touch of a button. Other features include a four-pipe fan coil HVAC system and 5-inch solid oak floors.
With only two residences per floor, Madison Square Park Tower provides a rare sense of privacy. Residents enjoy five levels of curated amenities, including a state-of-the-art fitness center, boxing suite, golf simulator, basketball court, children's playroom, library, game room, catering kitchen, and an outdoor terrace with grills. At the pinnacle, the 54th-floor Upper Club offers a stunning setting for entertaining, featuring a full kitchen, dining and lounge areas set against breathtaking skyline views.
This boutique condominium, with just 83 residences, redefines luxury living at the intersection of NoMad, Flatiron, Chelsea, Union Square, and Lower Fifth Avenue. A full-service lifestyle is guaranteed by a 24-hour doorman and concierge, live-in resident manager, and dedicated attaché services. Perfectly situated on a historic, tree-lined street, the tower is moments from Madison Square Park, acclaimed dining, celebrated galleries, designer boutiques, world-class markets, and the 23rd Street 6, R, and W trains.
Taxes reflect primary residence abatement.
Capital assessment of $931.36/month through September 2026.
Refined Corner One-Bedroom at Madison Square Park Tower
Bathed in natural light and framed by sweeping city views, this sophisticated corner one-bedroom residence unites elegant design with modern comfort. Soaring ten-foot ceilings and floor-to-ceiling windows capture iconic vistas of the gilded Clock Tower and Madison Square Park, infusing the living space with both drama and tranquility.
The windowed chef's kitchen combines craftsmanship and function, featuring Bleu de Savoie marble countertops and backsplash, Molteni cabinetry, and Nanz hardware. Top-of-the-line Miele and Sub-Zero appliances complete the space, ensuring effortless cooking and entertaining.
The serene primary suite is spacious, filled with plenty of natural light and featuring two custom closets, including a walk-in closet. The spa-inspired marble bathroom, decorated with white mountain Danby marble and WaterWorks fixtures, provides a retreat-like feel with a custom wood vanity.
Every detail is elevated by technology: a Kraus-designed smart home system integrates electronic shades, lighting, climate, sound, and entertainment-all at the touch of a button. Other features include a four-pipe fan coil HVAC system and 5-inch solid oak floors.
With only two residences per floor, Madison Square Park Tower provides a rare sense of privacy. Residents enjoy five levels of curated amenities, including a state-of-the-art fitness center, boxing suite, golf simulator, basketball court, children's playroom, library, game room, catering kitchen, and an outdoor terrace with grills. At the pinnacle, the 54th-floor Upper Club offers a stunning setting for entertaining, featuring a full kitchen, dining and lounge areas set against breathtaking skyline views.
This boutique condominium, with just 83 residences, redefines luxury living at the intersection of NoMad, Flatiron, Chelsea, Union Square, and Lower Fifth Avenue. A full-service lifestyle is guaranteed by a 24-hour doorman and concierge, live-in resident manager, and dedicated attaché services. Perfectly situated on a historic, tree-lined street, the tower is moments from Madison Square Park, acclaimed dining, celebrated galleries, designer boutiques, world-class markets, and the 23rd Street 6, R, and W trains.
Taxes reflect primary residence abatement.
Capital assessment of $931.36/month through September 2026.
Listing Courtesy of Corcoran Group
- View more details +
- Features
-
- A/C [Central]
- Washer / Dryer
- View / Exposure
-
- City Views
- Park Views
- North, East, South Exposures
- Close details -
- Contact
-
William Abramson
License Licensed As: William D. AbramsonDirector of Brokerage, Licensed Associate Real Estate Broker
W: 646-637-9062
M: 917-295-7891
- Mortgage Calculator
-












