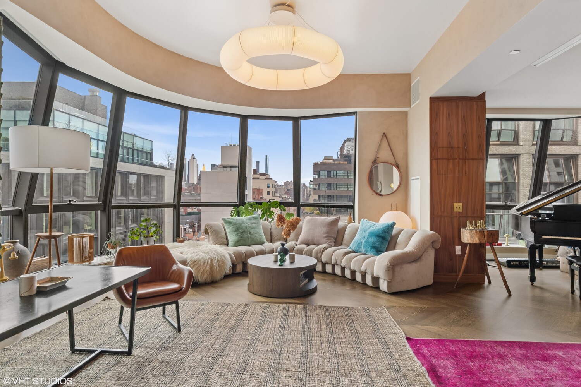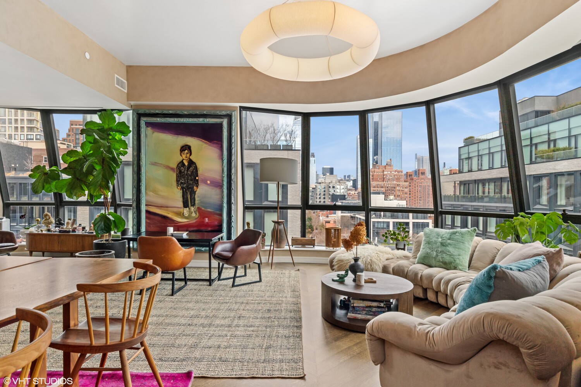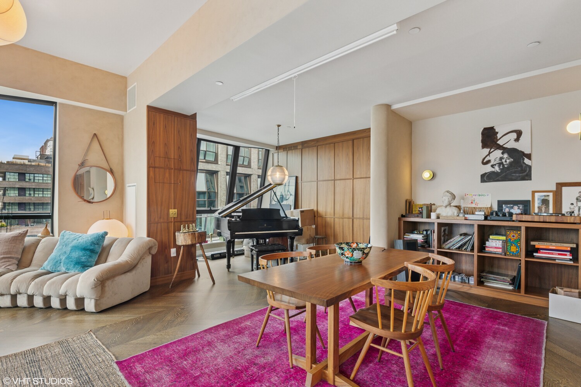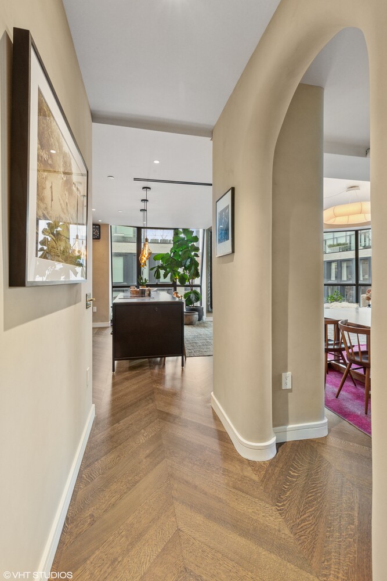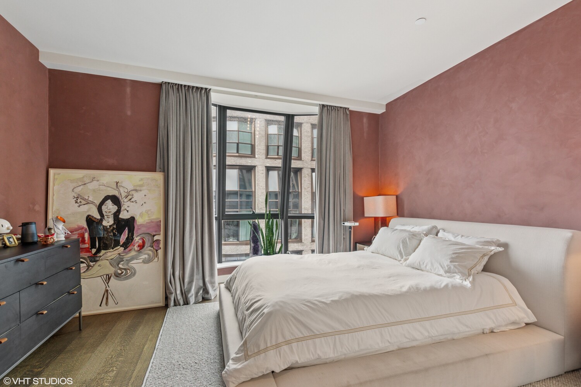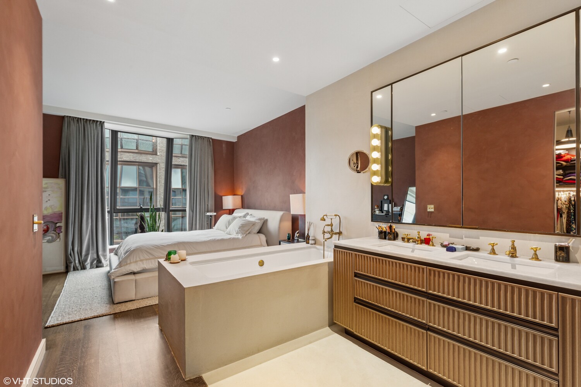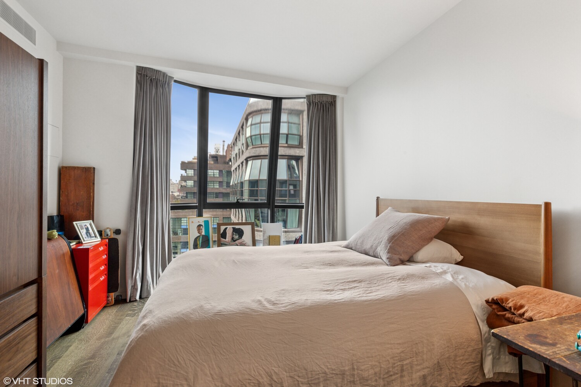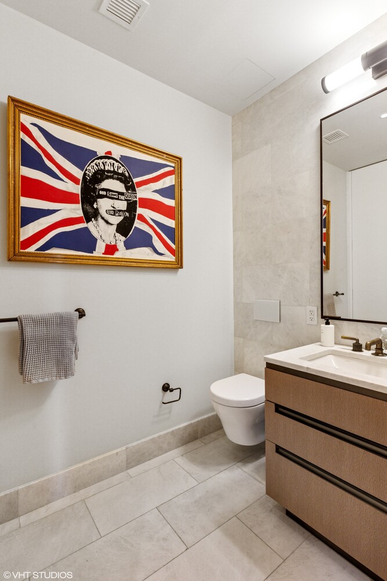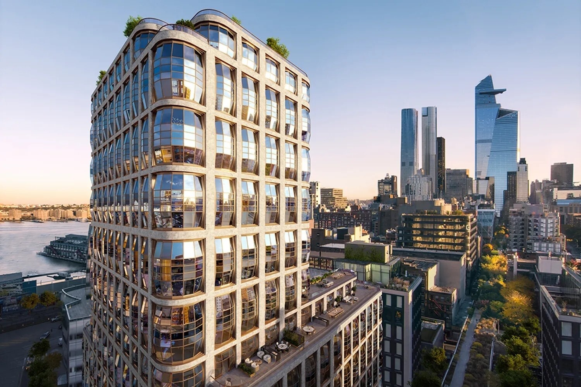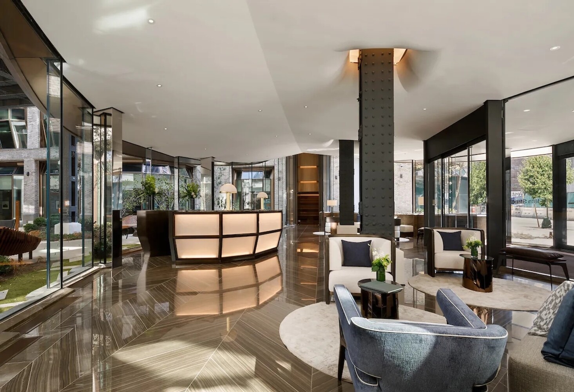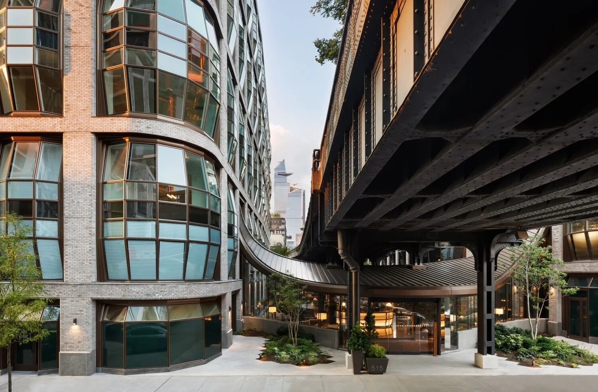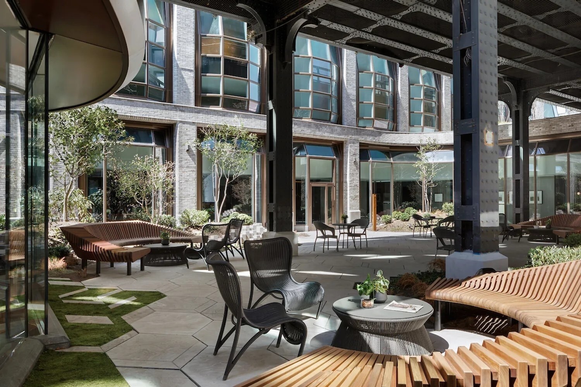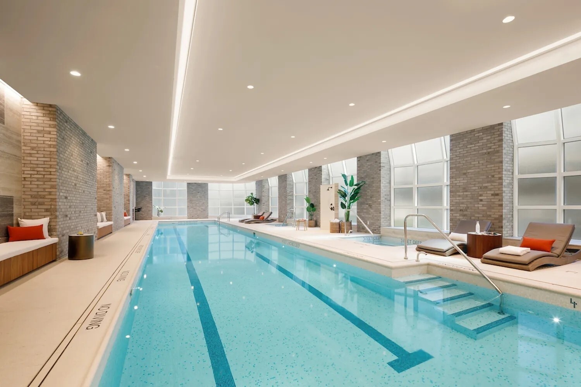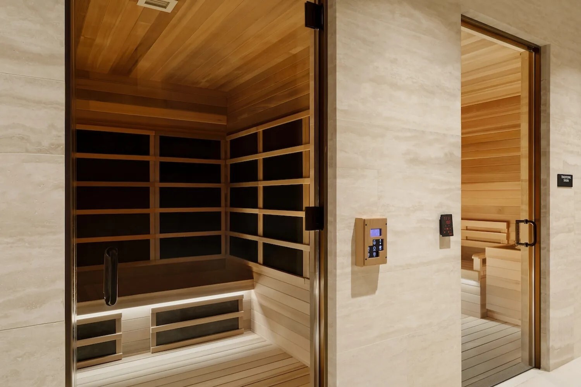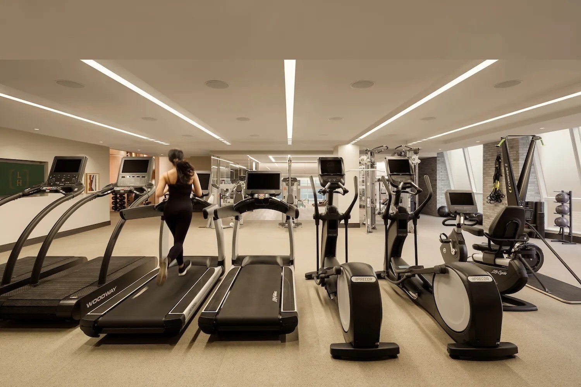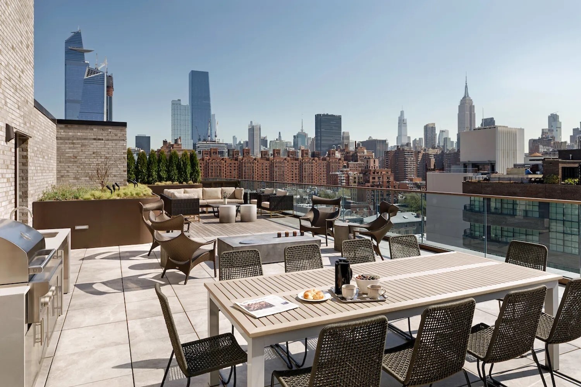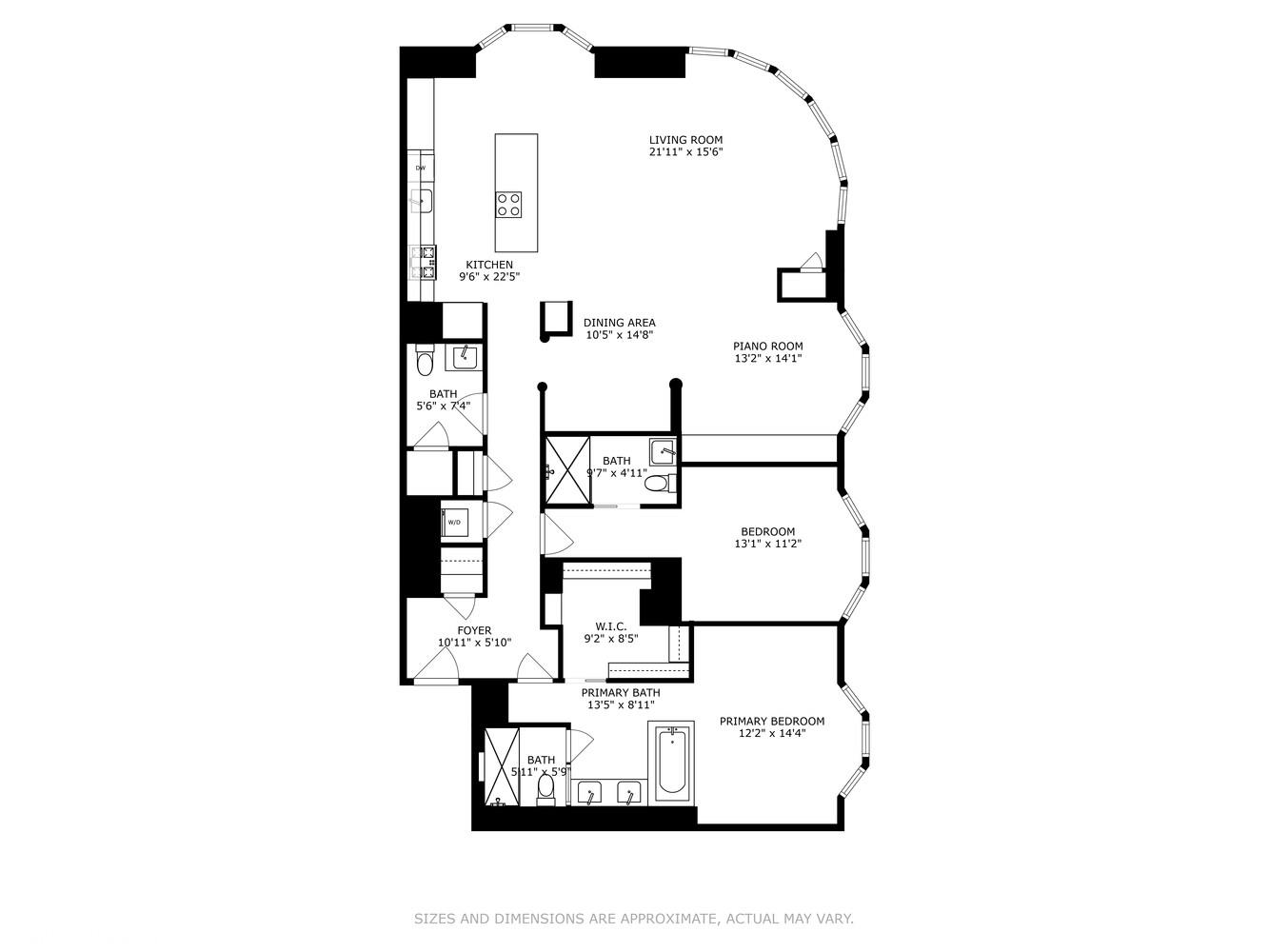
Chelsea | Tenth Avenue & Eleventh Avenue
- $ 6,150,000
- 3 Bedrooms
- 3 Bathrooms
- 1,941 Approx. SF
- 90%Financing Allowed
- Details
- CondoOwnership
- $ 2,990Common Charges
- $ 4,450Real Estate Taxes
- ActiveStatus

- Description
-
For those drawn to Lantern House but seeking a loft-like residence with scale, character, and individuality, this corner home delivers the perfect balance. Originally three bedrooms, it has been reconfigured into two expansive bedrooms, creating dramatic entertaining spaces ideal for a piano room, gallery, or open-plan living.
Upgrades elevate the home above the standard sponsor delivery: refinished herringbone floors, custom wood paneling, signature bay windows with High Line views and UV protection, a bespoke kitchen with solid wood cabinetry, Vipp-designed island, Calacatta Venato countertops, and fully integrated Gaggenau appliances, plus primary and secondary baths with radiant heated floors and luxurious finishes. Hand-applied plaster, sculpted arches, Buster & Punch dimmers, automated Lutron lighting, Somfi window treatments, and integrated climate controls enhance both form and function.
Residents enjoy white-glove service and over 14,000 sq ft of amenities, including a 75-foot pool, infrared sauna, hot and cold plunges, Equinox-curated health club, meditation room overlooking the High Line, co-working spaces, and a rooftop terrace with panoramic views.
A rare opportunity for those seeking the Lantern House lifestyle in a loft-like, fully upgraded home.
For those drawn to Lantern House but seeking a loft-like residence with scale, character, and individuality, this corner home delivers the perfect balance. Originally three bedrooms, it has been reconfigured into two expansive bedrooms, creating dramatic entertaining spaces ideal for a piano room, gallery, or open-plan living.
Upgrades elevate the home above the standard sponsor delivery: refinished herringbone floors, custom wood paneling, signature bay windows with High Line views and UV protection, a bespoke kitchen with solid wood cabinetry, Vipp-designed island, Calacatta Venato countertops, and fully integrated Gaggenau appliances, plus primary and secondary baths with radiant heated floors and luxurious finishes. Hand-applied plaster, sculpted arches, Buster & Punch dimmers, automated Lutron lighting, Somfi window treatments, and integrated climate controls enhance both form and function.
Residents enjoy white-glove service and over 14,000 sq ft of amenities, including a 75-foot pool, infrared sauna, hot and cold plunges, Equinox-curated health club, meditation room overlooking the High Line, co-working spaces, and a rooftop terrace with panoramic views.
A rare opportunity for those seeking the Lantern House lifestyle in a loft-like, fully upgraded home.
Listing Courtesy of Palette
- View more details +
- Features
-
- A/C
- Washer / Dryer
- View / Exposure
-
- City Views
- North, East Exposures
- Close details -
- Contact
-
William Abramson
License Licensed As: William D. AbramsonDirector of Brokerage, Licensed Associate Real Estate Broker
W: 646-637-9062
M: 917-295-7891
- Mortgage Calculator
-

