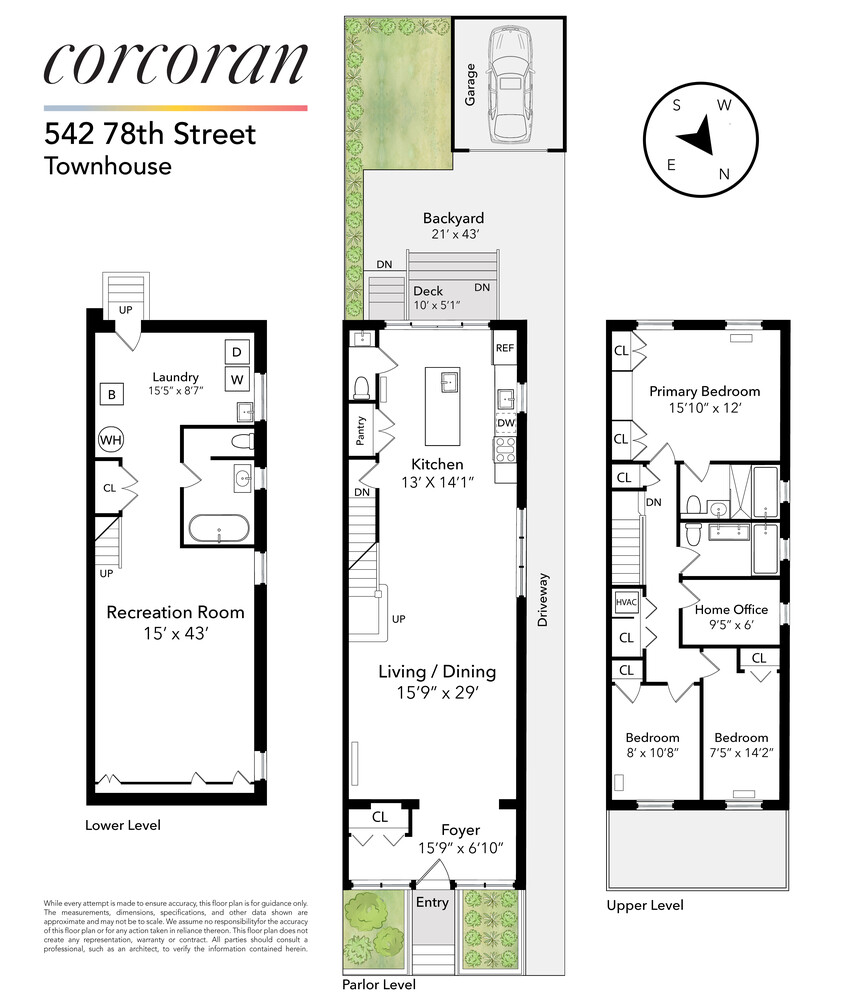
Bay Ridge | 5th Avenue & 6th Avenue
- $ 1,625,000
- Bedrooms
- Bathrooms
- HouseBuilding Type
- 1,564 Approx. SF
- Details
-
- Single FamilyOwnership
- $ 12,504Anual RE Taxes
- 17'x46'Building Size
- 21'x100'Lot Size
- 1925Year Built
- ActiveStatus

- Description
-
Beautifully renovated 4BR/3.5BTH brick townhouse with 2-car parking and spacious backyard in prime Bay Ridge!
Welcome to 542 78th Street, an expansive semi-detached brick home on a picturesque, tree-lined block. This fully renovated townhouse is in impeccable move-in condition and is the pinnacle of modern comfort, offering central air, a private garage, a gorgeous backyard, and an architecturally designed layout.
The inviting entry opens to a bright and airy sunroom surrounded by walls of windows-providing a perfect mudroom with abundant storage. The open concept living/dining area features soaring ceilings, recessed lighting, and triple exposures (south, north, and west) that bathe the home in natural light. The renovated kitchen is a chef's dream with stone countertops, custom cabinetry, a large island with barstool seating, and premium stainless-steel appliances, including a Sub-Zero refrigerator and Viking range and hood. A sliding glass door leads to the backyard and patio, creating seamless indoor-outdoor living-ideal for entertaining, gardening, or simply unwinding.
Upstairs, four bedrooms await, each with oversized windows, treetop views, and generous closet space. The serene primary suite includes an en-suite bath, while a second renovated bathroom with dual sinks serves the additional bedrooms. The lower level offers incredible versatility with high ceilings, custom flooring, a full bath with soaking tub, laundry, and direct access to the backyard. Currently configured as a recreation room, it easily accommodates a home gym, children's play area, and media space.
Additional highlights include new hardwood floors, split-system units, abundant storage, Pella windows, and a private garage with additional parking.
Ideally located just 1.5 blocks from the nearest subway, and minutes to a variety of local shops, restaurants, greenspaces, and waterfront parks. This home is a special find. Call to schedule your showing today!Beautifully renovated 4BR/3.5BTH brick townhouse with 2-car parking and spacious backyard in prime Bay Ridge!
Welcome to 542 78th Street, an expansive semi-detached brick home on a picturesque, tree-lined block. This fully renovated townhouse is in impeccable move-in condition and is the pinnacle of modern comfort, offering central air, a private garage, a gorgeous backyard, and an architecturally designed layout.
The inviting entry opens to a bright and airy sunroom surrounded by walls of windows-providing a perfect mudroom with abundant storage. The open concept living/dining area features soaring ceilings, recessed lighting, and triple exposures (south, north, and west) that bathe the home in natural light. The renovated kitchen is a chef's dream with stone countertops, custom cabinetry, a large island with barstool seating, and premium stainless-steel appliances, including a Sub-Zero refrigerator and Viking range and hood. A sliding glass door leads to the backyard and patio, creating seamless indoor-outdoor living-ideal for entertaining, gardening, or simply unwinding.
Upstairs, four bedrooms await, each with oversized windows, treetop views, and generous closet space. The serene primary suite includes an en-suite bath, while a second renovated bathroom with dual sinks serves the additional bedrooms. The lower level offers incredible versatility with high ceilings, custom flooring, a full bath with soaking tub, laundry, and direct access to the backyard. Currently configured as a recreation room, it easily accommodates a home gym, children's play area, and media space.
Additional highlights include new hardwood floors, split-system units, abundant storage, Pella windows, and a private garage with additional parking.
Ideally located just 1.5 blocks from the nearest subway, and minutes to a variety of local shops, restaurants, greenspaces, and waterfront parks. This home is a special find. Call to schedule your showing today!
Listing Courtesy of Corcoran Group
- View more details +
- Features
-
- A/C [Central]
- Garage
- Outdoor
-
- Patio
- Terrace
- Close details -
- Contact
-
William Abramson
License Licensed As: William D. AbramsonDirector of Brokerage, Licensed Associate Real Estate Broker
W: 646-637-9062
M: 917-295-7891
- Mortgage Calculator
-














