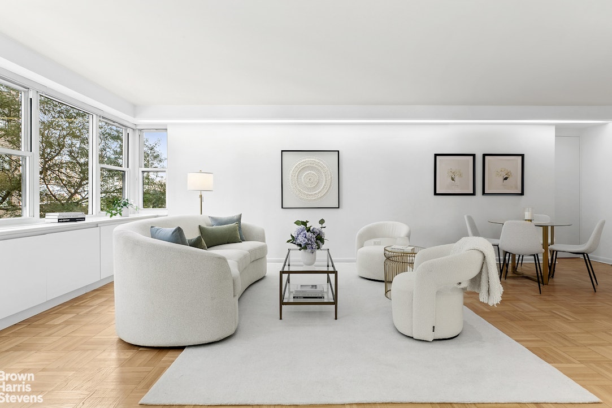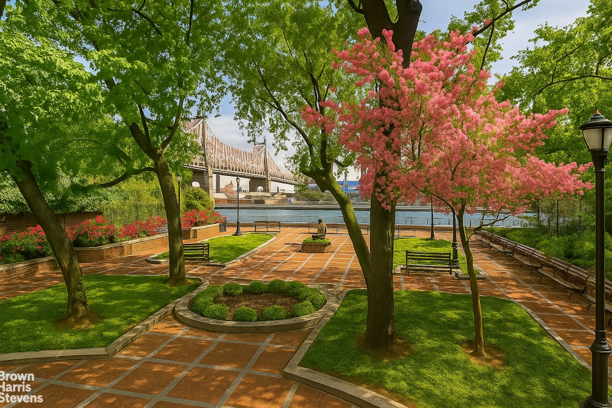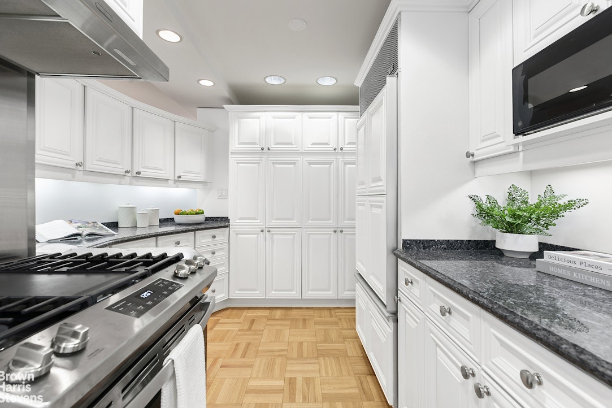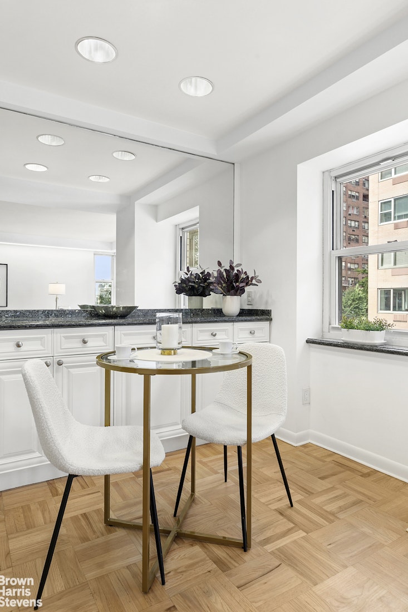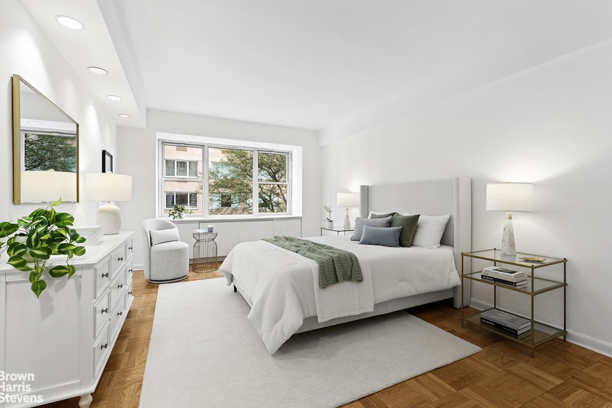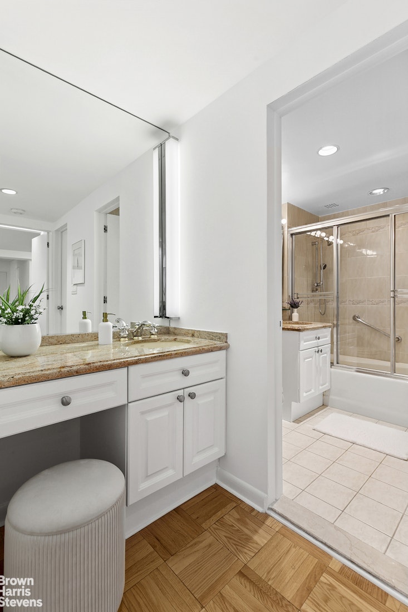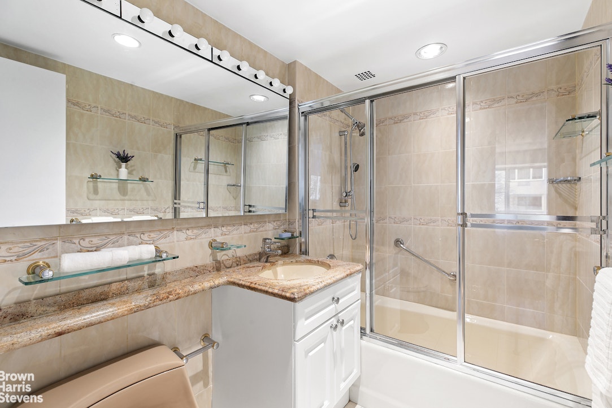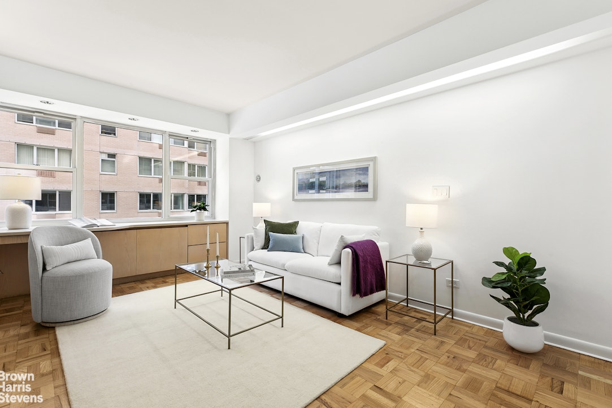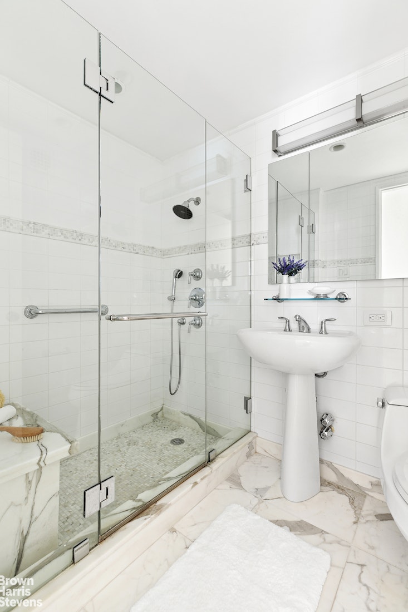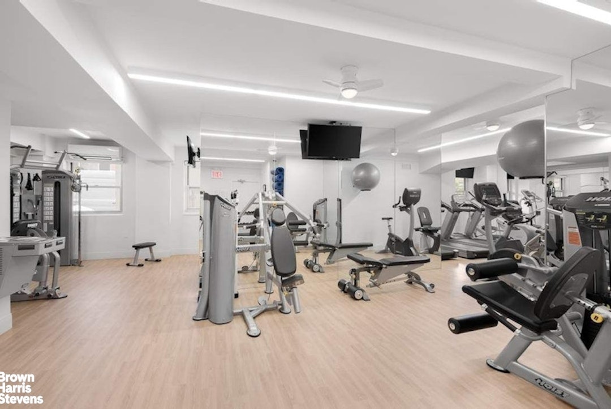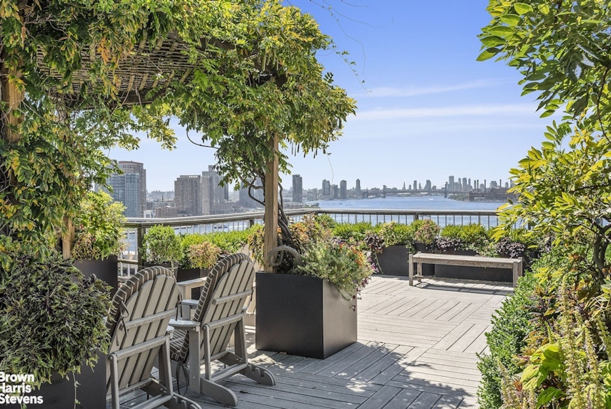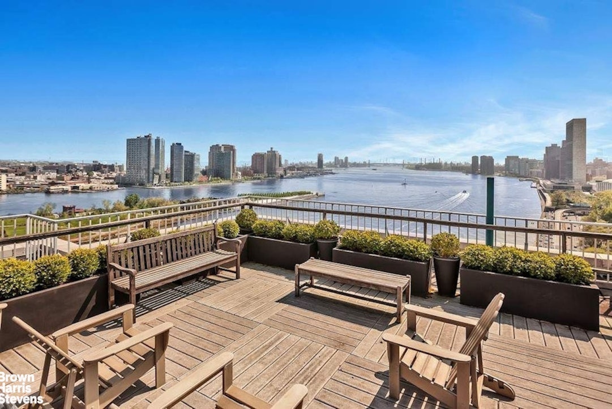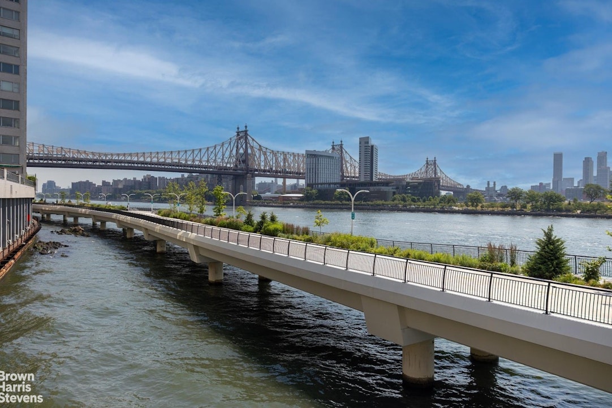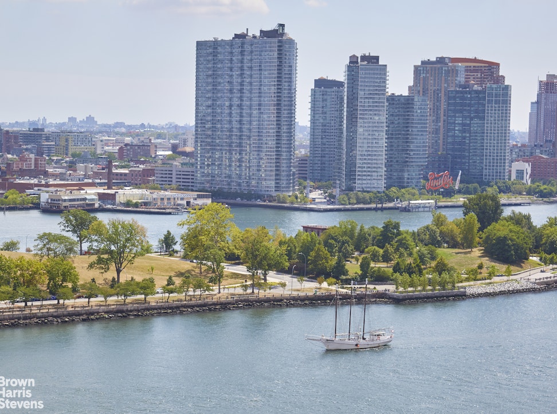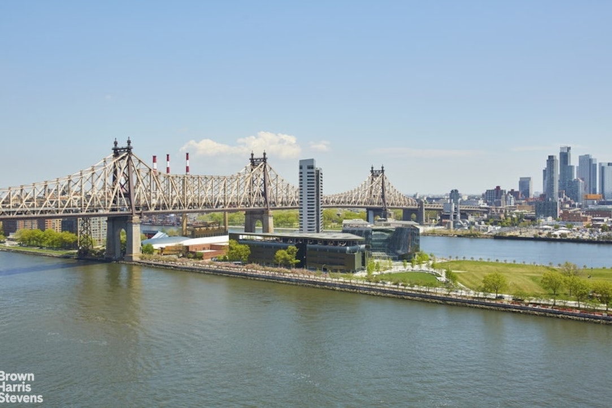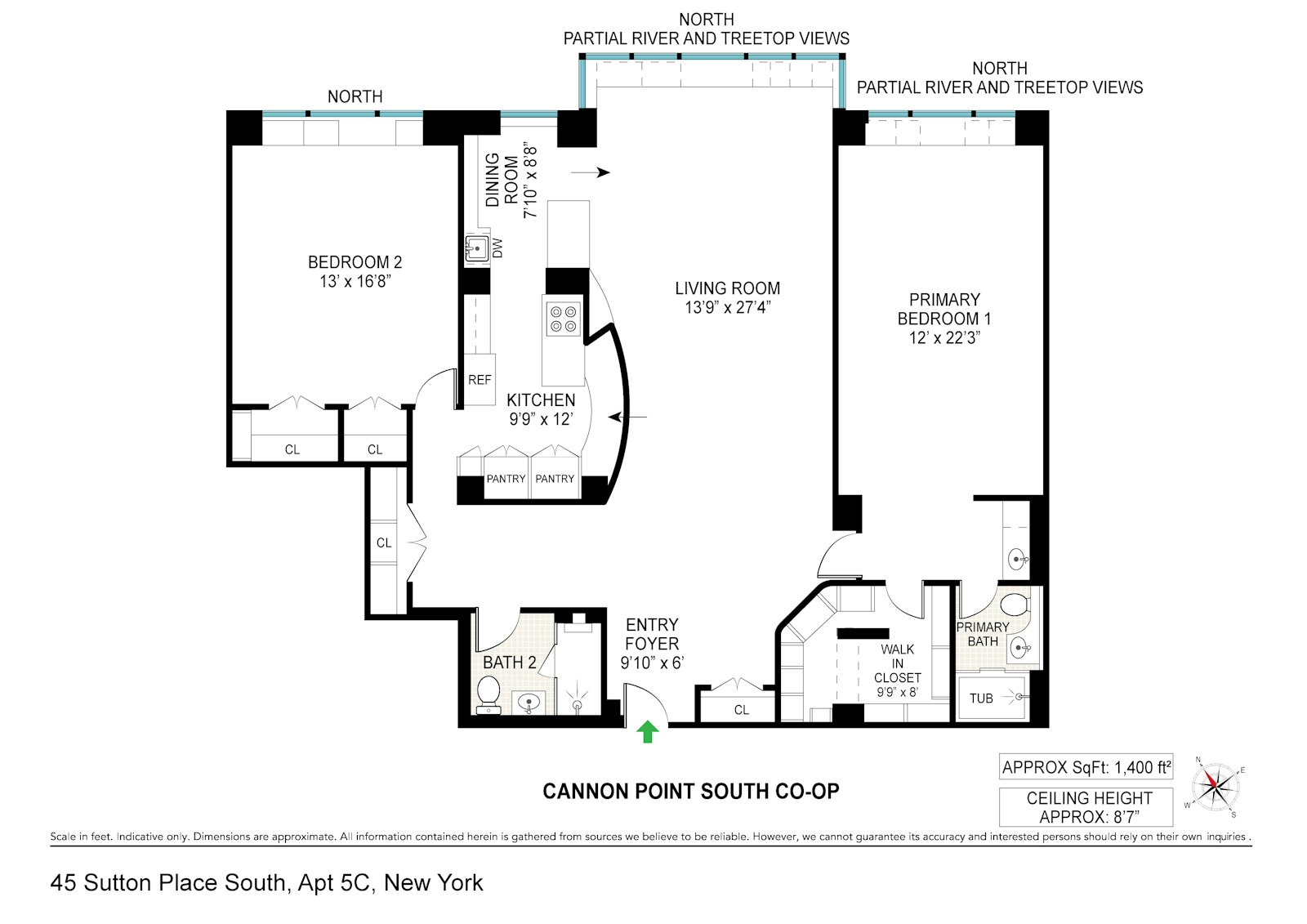
Sutton Place | East 54th Street & East 55th Street
- $ 1,050,000
- 2 Bedrooms
- 2 Bathrooms
- 1,400 Approx. SF
- 50%Financing Allowed
- Details
- Co-opOwnership
- $ Common Charges
- $ Real Estate Taxes
- ActiveStatus

- Description
-
Peaceful Living in the Heart of NYC
This perfectly designed two-bedroom, two-bathroom cooperative offers exceptional value in Sutton Place, with a low monthly maintenance which includes gas and electric. Enjoy partial river, treetop, and Sutton Place Park views from home, relax along the East River Greenway, and take advantage of Midtown's dining, shopping, and energy just moments away.
Upon entering, you are greeted by a nearly 28 foot living room with an expanse of windows offering triple exposures. The windowed eat-in kitchen has been thoughtfully expanded and provides abundant stone countertop workspace, extensive cabinetry, and a comfortable dining area.
The split two-bedroom layout ensures the utmost in privacy. An oversized primary suite features a large walk-in closet, a separate vanity area, and an en-suite bath. The second bedroom offers equally generous closet space and can easily accommodate a king-size bed. A second full bathroom has been recently renovated with marble floors, a walk-in shower, and a marble bench.
Modern comforts include new remote-controlled PTAC air conditioning units, and with board approval, a washer and dryer may also be installed.
Sutton Place is a serene enclave along the East River offering a sense of retreat while remaining in close proximity to Midtown's shopping, Whole Foods, Trader Joe's, and an array of excellent dining options. Just outside the building, the newly completed East Side Greenway entrance leads directly to the East River Esplanade, with landscaped and scenic river paths.
45 Sutton Place South, also known as Cannon Point South, is a premier full-service cooperative featuring a newly renovated lobby, rooftop pergola garden with iconic river and city vistas, fitness center, package room, laundry facilities, and an attached garage (waitlist). The building is staffed with a 24-hour doorman, concierge, and a full-time resident manager, ensuring both comfort and convenience.
This cooperative permits up to 50% financing. There is a 2% flip tax payable by the buyer. Pied-à-terre are subject to board approval. Please note that dogs are not permitted. This building maintains a non-smoking policy.Peaceful Living in the Heart of NYC
This perfectly designed two-bedroom, two-bathroom cooperative offers exceptional value in Sutton Place, with a low monthly maintenance which includes gas and electric. Enjoy partial river, treetop, and Sutton Place Park views from home, relax along the East River Greenway, and take advantage of Midtown's dining, shopping, and energy just moments away.
Upon entering, you are greeted by a nearly 28 foot living room with an expanse of windows offering triple exposures. The windowed eat-in kitchen has been thoughtfully expanded and provides abundant stone countertop workspace, extensive cabinetry, and a comfortable dining area.
The split two-bedroom layout ensures the utmost in privacy. An oversized primary suite features a large walk-in closet, a separate vanity area, and an en-suite bath. The second bedroom offers equally generous closet space and can easily accommodate a king-size bed. A second full bathroom has been recently renovated with marble floors, a walk-in shower, and a marble bench.
Modern comforts include new remote-controlled PTAC air conditioning units, and with board approval, a washer and dryer may also be installed.
Sutton Place is a serene enclave along the East River offering a sense of retreat while remaining in close proximity to Midtown's shopping, Whole Foods, Trader Joe's, and an array of excellent dining options. Just outside the building, the newly completed East Side Greenway entrance leads directly to the East River Esplanade, with landscaped and scenic river paths.
45 Sutton Place South, also known as Cannon Point South, is a premier full-service cooperative featuring a newly renovated lobby, rooftop pergola garden with iconic river and city vistas, fitness center, package room, laundry facilities, and an attached garage (waitlist). The building is staffed with a 24-hour doorman, concierge, and a full-time resident manager, ensuring both comfort and convenience.
This cooperative permits up to 50% financing. There is a 2% flip tax payable by the buyer. Pied-à-terre are subject to board approval. Please note that dogs are not permitted. This building maintains a non-smoking policy.
Listing Courtesy of Brown Harris Stevens Residential Sales LLC
- View more details +
- Features
-
- A/C
- View / Exposure
-
- Park Views
- North, East, West Exposures
- Close details -
- Contact
-
William Abramson
License Licensed As: William D. AbramsonDirector of Brokerage, Licensed Associate Real Estate Broker
W: 646-637-9062
M: 917-295-7891
- Mortgage Calculator
-

