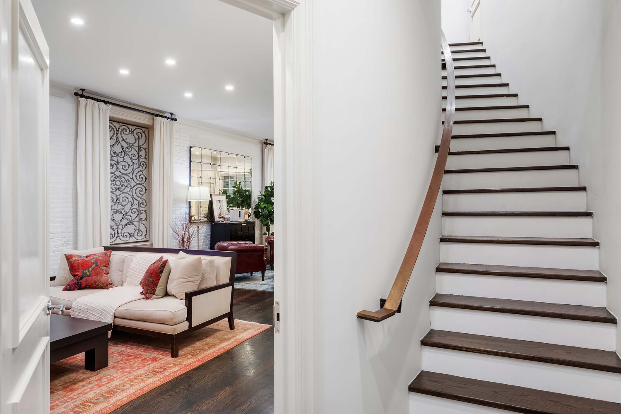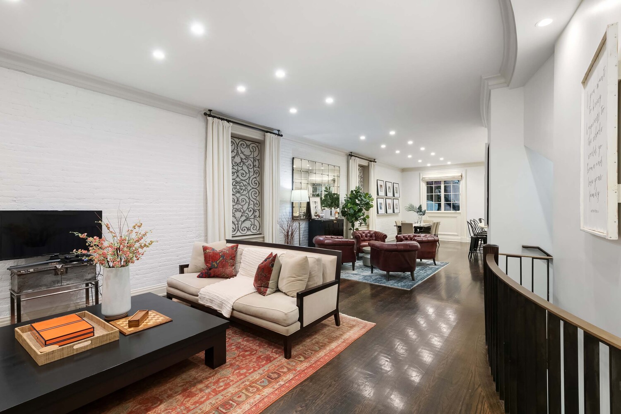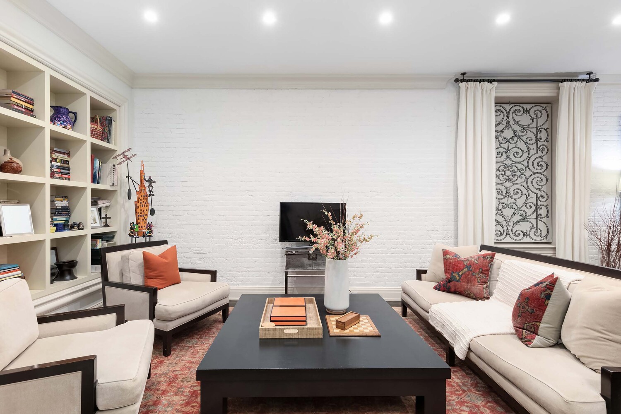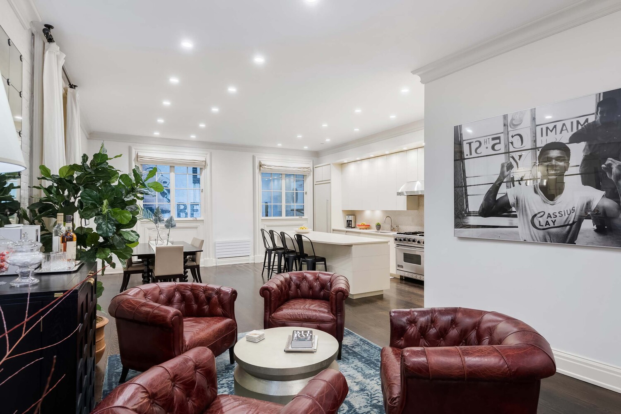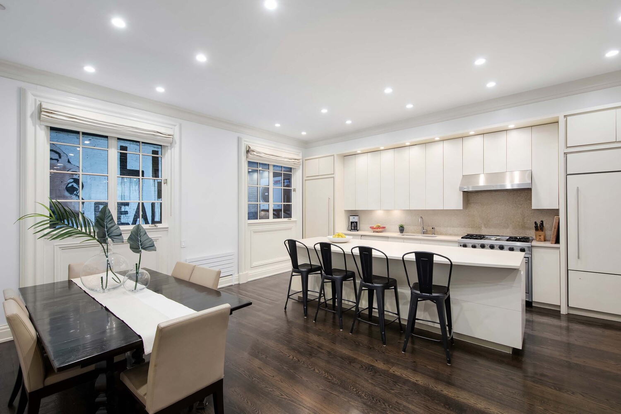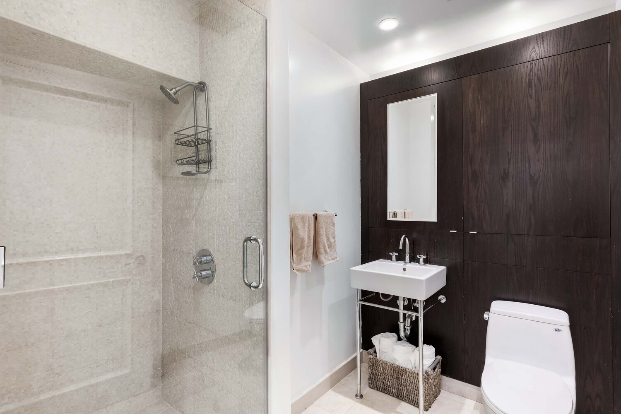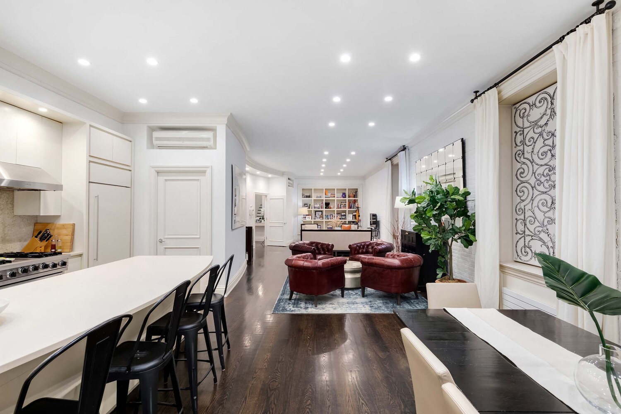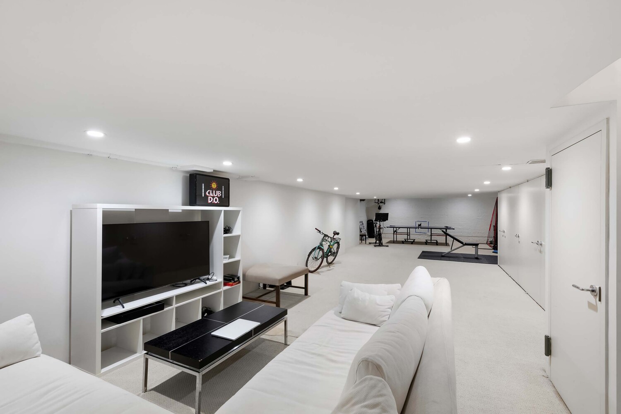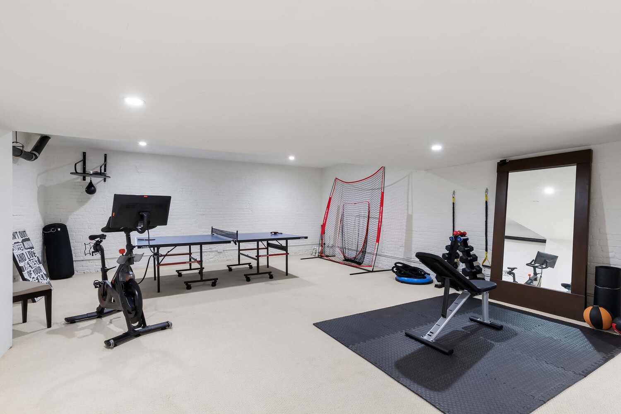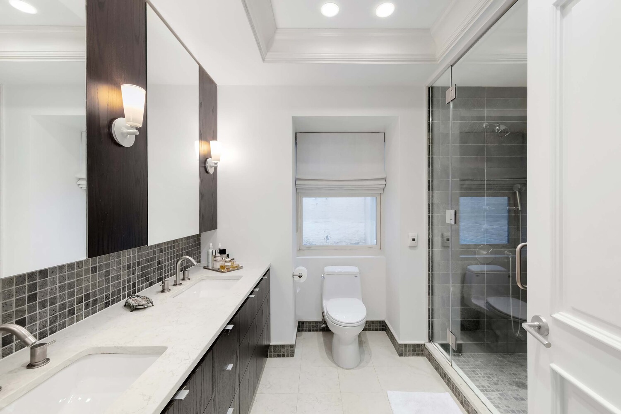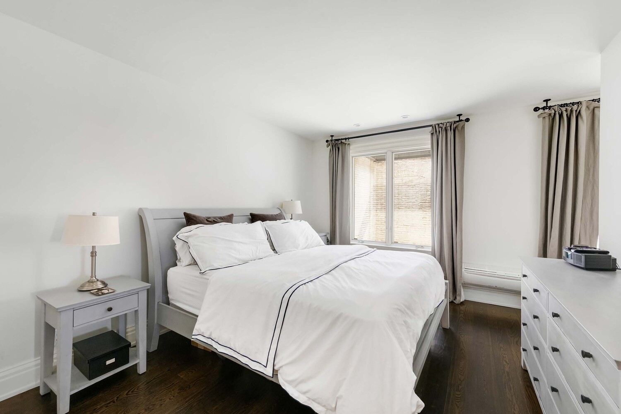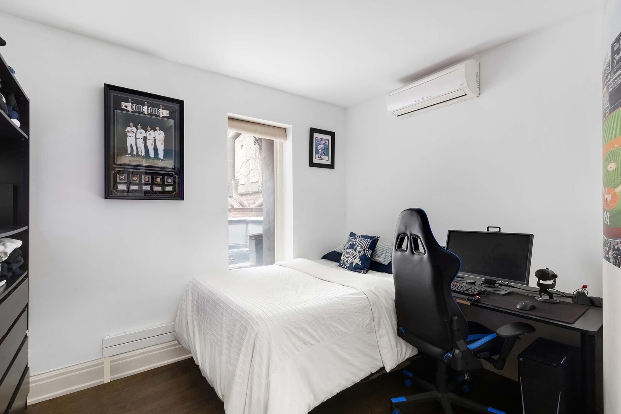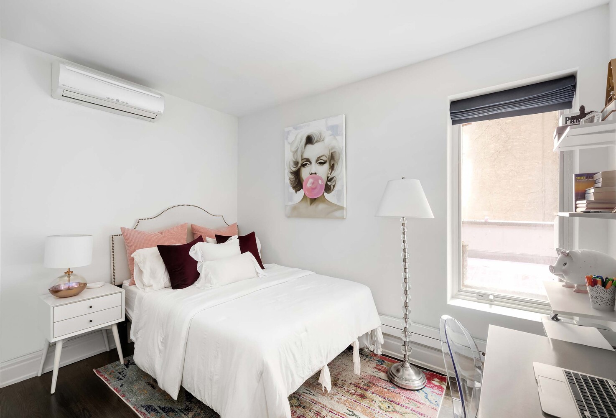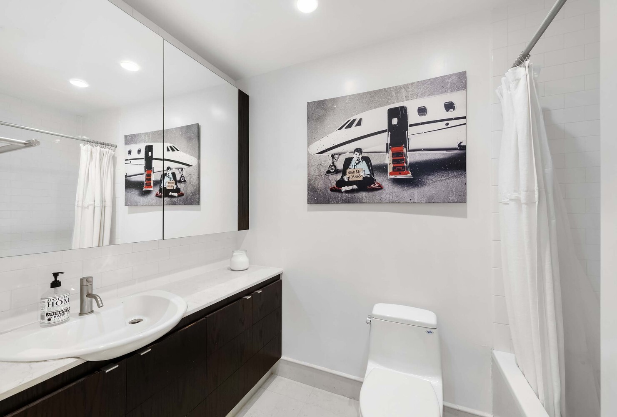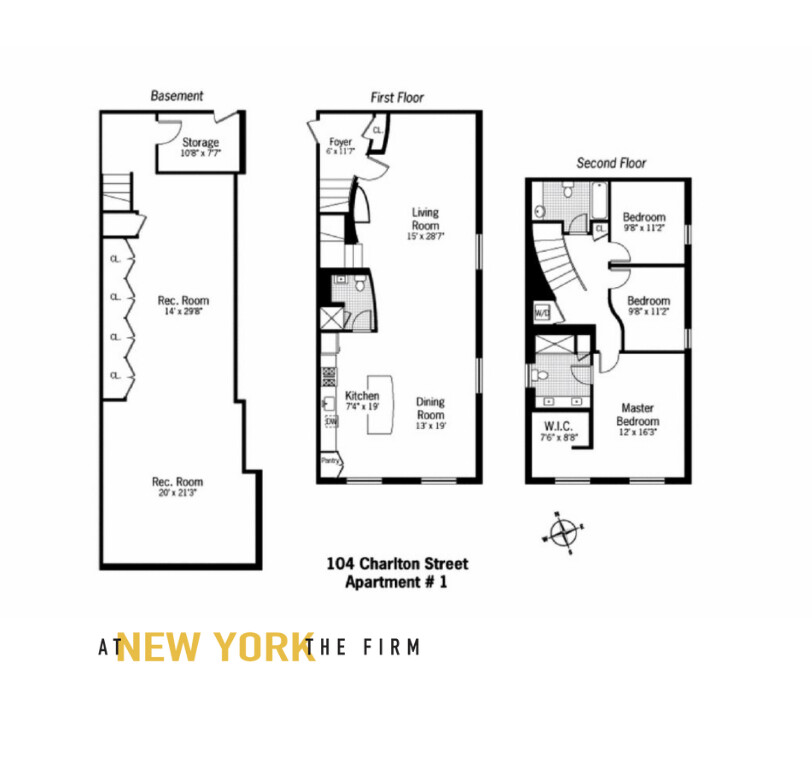
Soho | Hudson Street & Greenwich Avenue
- $ 18,500
- 3 Bedrooms
- 3 Bathrooms
- 3,234 Approx. SF
- 12-24Term
- Details
- CondoOwnership
- ActiveStatus

- Description
-
SPACE SPACE SPACE.
Impeccably renovated 3-floor condominium with the scope of a townhouse. This well-proportioned 3,234 sqft. 3 3-bedroom 3-bath home is located on the crossroads of West Village, Soho, and Tribeca. Enter into the large open 48' long living space with exposed brick, built-in bookshelves, beautiful mouldings, maple mahogany stained floors, recessed lighting throughout, and central air. The custom open kitchen features Sub-Zero, Viking, and Bosch appliances with an enormous island, Silestone counters, and limestone mosaic backsplash. A separate dining area and powder room are also located on this floor. Upstairs are 3 bedrooms, 2 baths, and a washer/dryer. The master suite has a windowed bath with a double sink, a steam shower, and limestone floors. What sets this home apart is the huge rec room downstairs, perfect for a kid's playroom, gym, home theater, or whatever suits your needs-located near transportation and a stone's throw away from the Hudson River Park.
SPACE SPACE SPACE.
Impeccably renovated 3-floor condominium with the scope of a townhouse. This well-proportioned 3,234 sqft. 3 3-bedroom 3-bath home is located on the crossroads of West Village, Soho, and Tribeca. Enter into the large open 48' long living space with exposed brick, built-in bookshelves, beautiful mouldings, maple mahogany stained floors, recessed lighting throughout, and central air. The custom open kitchen features Sub-Zero, Viking, and Bosch appliances with an enormous island, Silestone counters, and limestone mosaic backsplash. A separate dining area and powder room are also located on this floor. Upstairs are 3 bedrooms, 2 baths, and a washer/dryer. The master suite has a windowed bath with a double sink, a steam shower, and limestone floors. What sets this home apart is the huge rec room downstairs, perfect for a kid's playroom, gym, home theater, or whatever suits your needs-located near transportation and a stone's throw away from the Hudson River Park.
Listing Courtesy of AT THE FIRM
- View more details +
- Features
-
- A/C
- Washer / Dryer
- View / Exposure
-
- East, South, West Exposures
- Close details -
- Contact
-
William Abramson
License Licensed As: William D. AbramsonDirector of Brokerage, Licensed Associate Real Estate Broker
W: 646-637-9062
M: 917-295-7891

