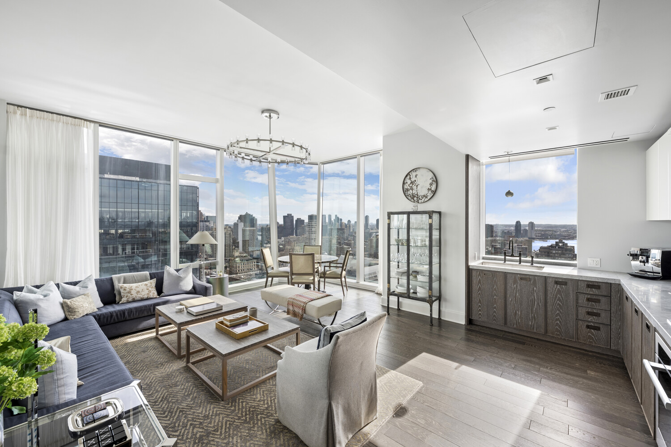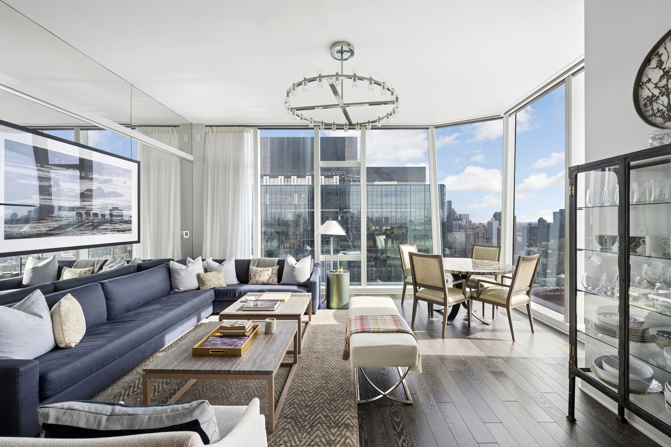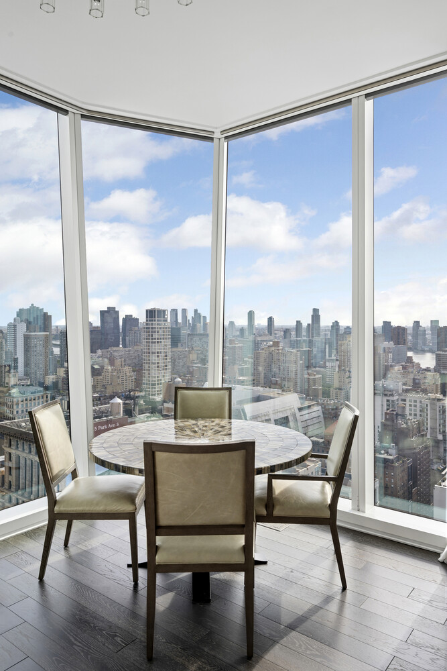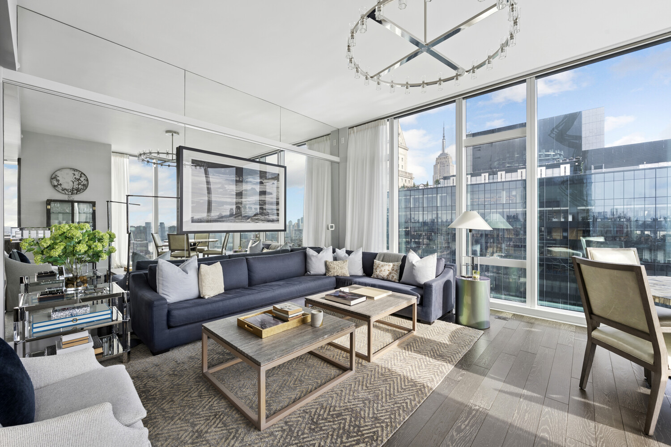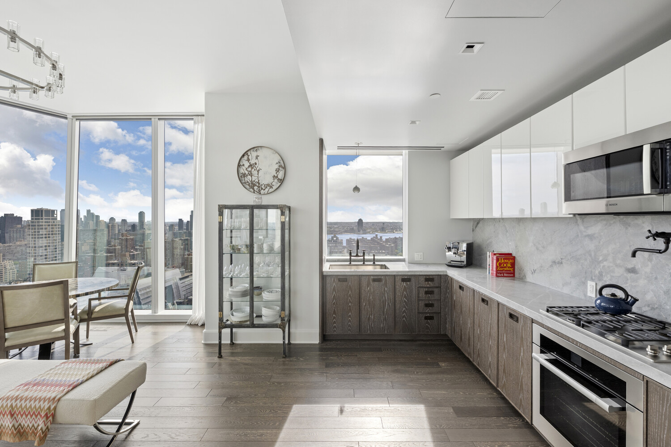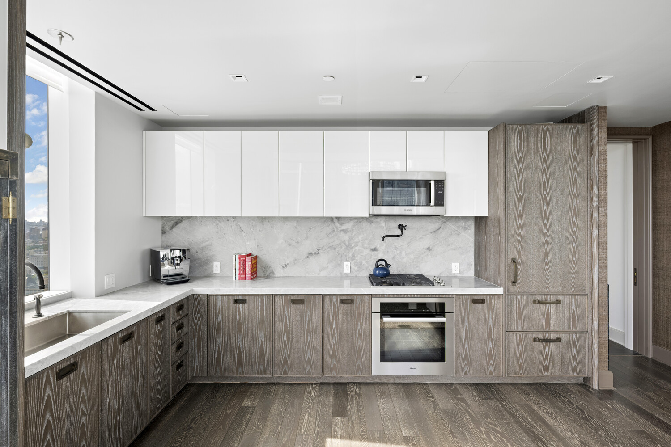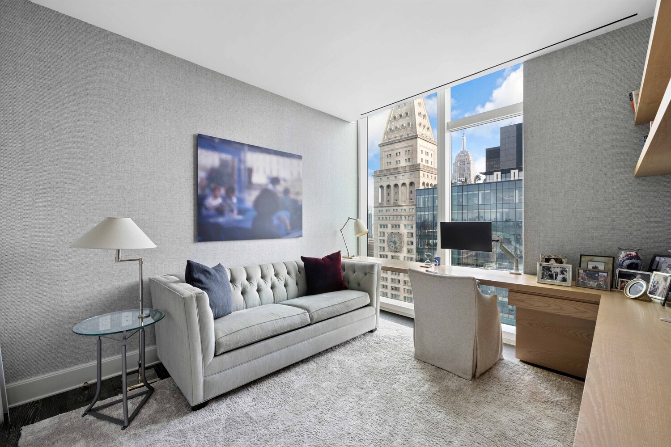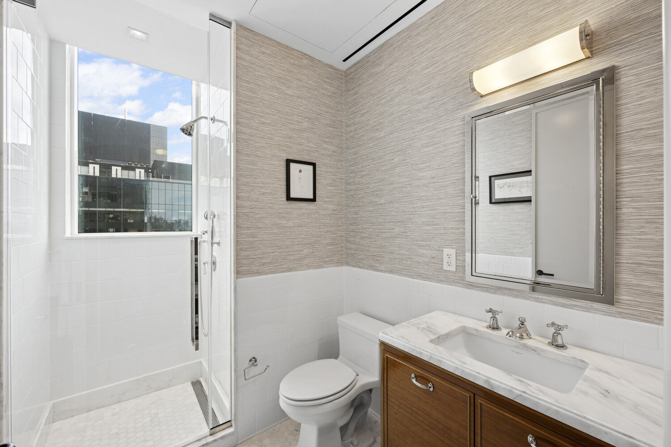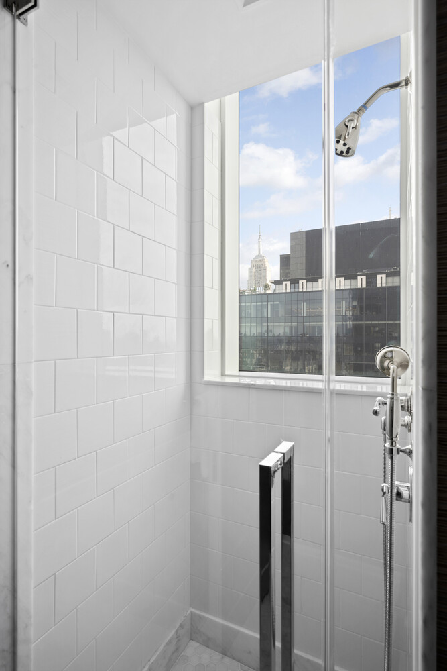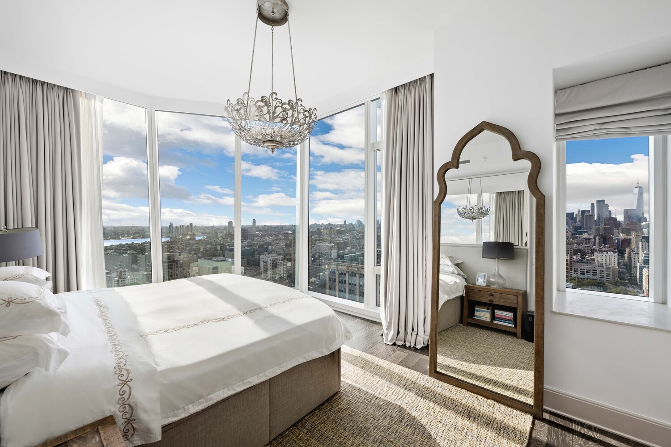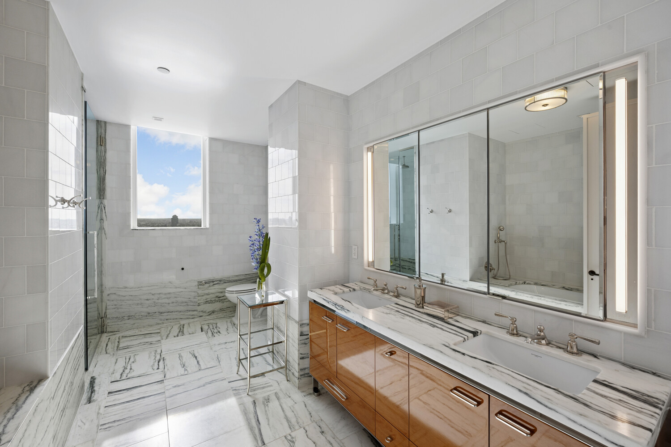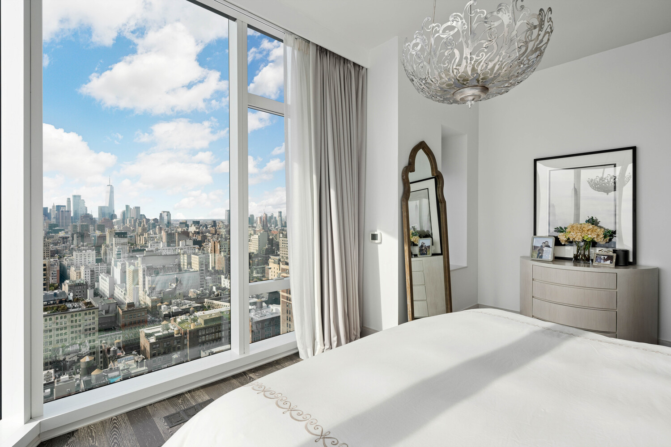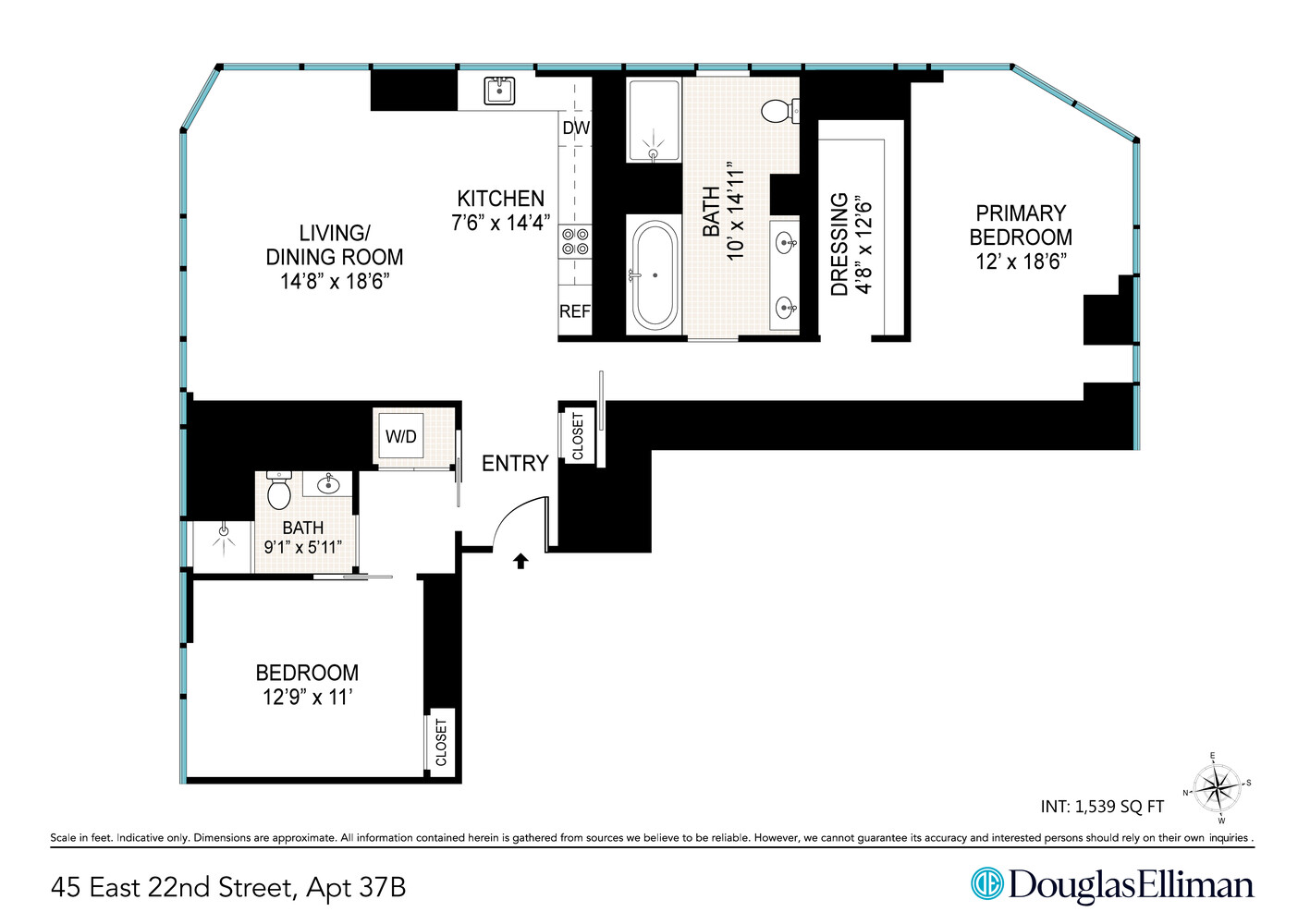
Flatiron District | Broadway & Park Avenue South
- $ 4,495,000
- 2 Bedrooms
- 2 Bathrooms
- 1,539 Approx. SF
- 90%Financing Allowed
- Details
- CondoOwnership
- $ 2,538Common Charges
- $ 3,436Real Estate Taxes
- ActiveStatus

- Description
-
Perched high above the city, this two bedroom, two bathroom home offers sweeping views from bright East, North, and South exposures. From the Empire State Building to the Freedom Tower, and to the East River, the skyline unfolds across this half-floor home creating a singular and serene environment.
The size and scale of the living room compliments daily living as well as elegant entertaining, framed by iconic views of Madison Square Park, the Clock Tower, and beyond.
The kitchen is trimmed in honed marble, with custom oak cabinetry, and top-tier appliances by Sub-Zero and Miele, with an Eastern picture window.
The corner primary bedroom suite offers a tranquil retreat with dramatic downtown views. The spacious ensuite marble-clad bathroom features a soaking tub, separate stall shower, dual vanity, and elegant Waterworks fixtures. The large walk-in closet provides ample storage for use as a full time or part time home. The separate second bedroom is on the opposite side of the home, offering privacy. Currently configured as a guest room and home office, this bright and generous bedroom also has access to the beautifully appointed second full bathroom.
Additional features include wide plank solid white oak flooring, automated solar shades, a Kraus Home Automation system, central heat and A/C, and an in-unit washer/dryer.
Residents of Madison Square Park Tower enjoy access to five full floors of premier amenities, including a state-of-the-art fitness center, basketball court, golf simulator, library, billiards and cards rooms, and an outdoor terrace landscaped by Oehme Van Sweden. In addition, The Upper Club on the 54th floor is a resident only living and dining space with a catering kitchen and panoramic views.
With full-time doormen, a live-in resident manager, and concierge services by Luxury Attache, life at Madison Square Park Tower is elevated in every sense.
Perched high above the city, this two bedroom, two bathroom home offers sweeping views from bright East, North, and South exposures. From the Empire State Building to the Freedom Tower, and to the East River, the skyline unfolds across this half-floor home creating a singular and serene environment.
The size and scale of the living room compliments daily living as well as elegant entertaining, framed by iconic views of Madison Square Park, the Clock Tower, and beyond.
The kitchen is trimmed in honed marble, with custom oak cabinetry, and top-tier appliances by Sub-Zero and Miele, with an Eastern picture window.
The corner primary bedroom suite offers a tranquil retreat with dramatic downtown views. The spacious ensuite marble-clad bathroom features a soaking tub, separate stall shower, dual vanity, and elegant Waterworks fixtures. The large walk-in closet provides ample storage for use as a full time or part time home. The separate second bedroom is on the opposite side of the home, offering privacy. Currently configured as a guest room and home office, this bright and generous bedroom also has access to the beautifully appointed second full bathroom.
Additional features include wide plank solid white oak flooring, automated solar shades, a Kraus Home Automation system, central heat and A/C, and an in-unit washer/dryer.
Residents of Madison Square Park Tower enjoy access to five full floors of premier amenities, including a state-of-the-art fitness center, basketball court, golf simulator, library, billiards and cards rooms, and an outdoor terrace landscaped by Oehme Van Sweden. In addition, The Upper Club on the 54th floor is a resident only living and dining space with a catering kitchen and panoramic views.
With full-time doormen, a live-in resident manager, and concierge services by Luxury Attache, life at Madison Square Park Tower is elevated in every sense.
Listing Courtesy of Douglas Elliman Real Estate
- View more details +
- Features
-
- A/C
- Washer / Dryer
- View / Exposure
-
- City Views
- Park Views
- North, South Exposures
- Close details -
- Contact
-
William Abramson
License Licensed As: William D. AbramsonDirector of Brokerage, Licensed Associate Real Estate Broker
W: 646-637-9062
M: 917-295-7891
- Mortgage Calculator
-

