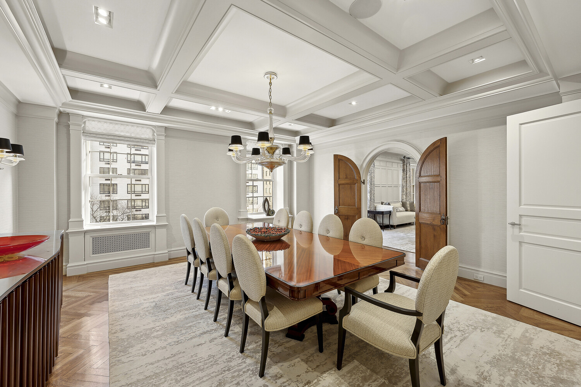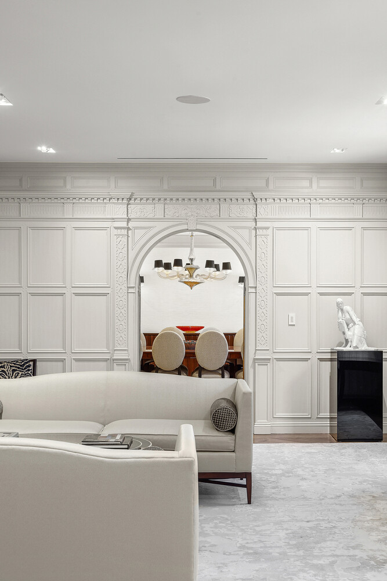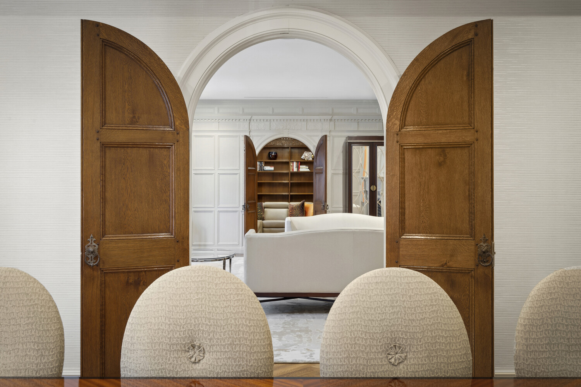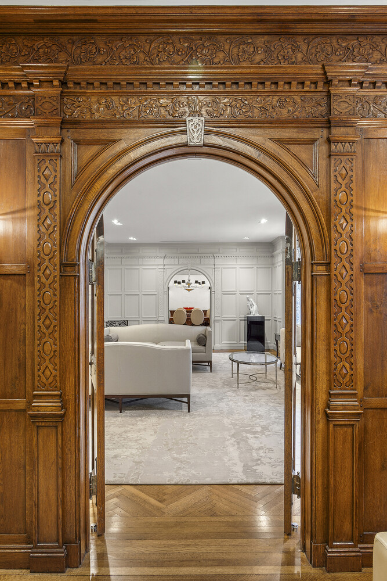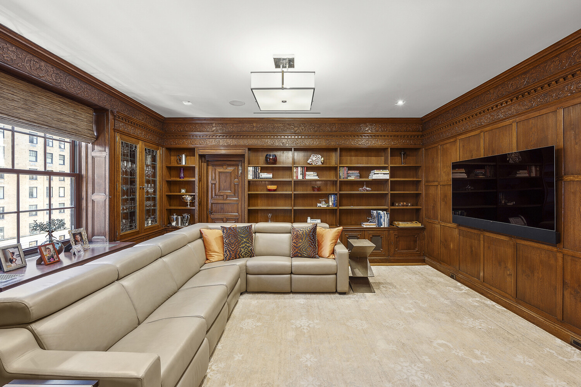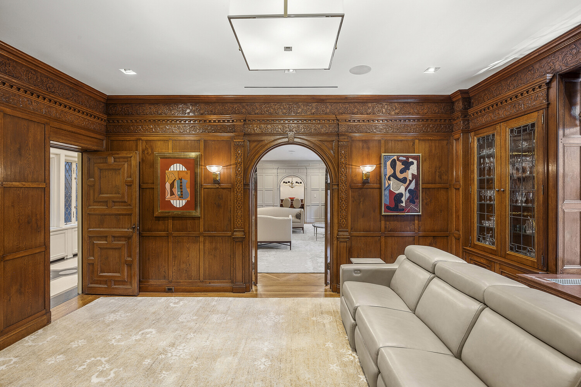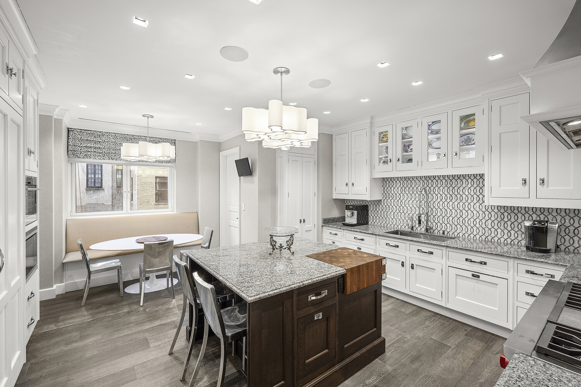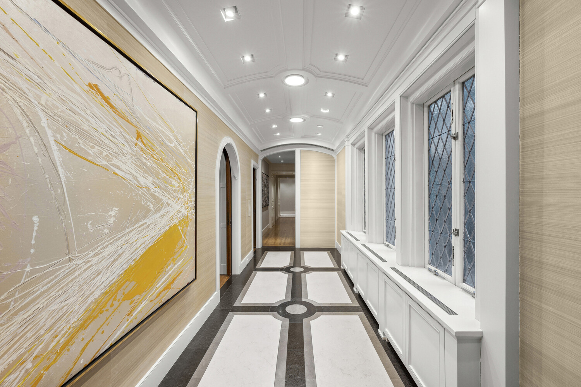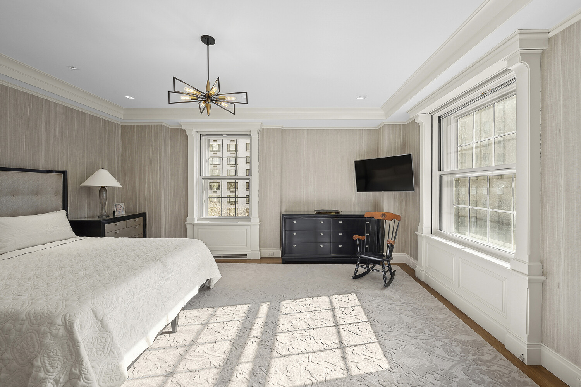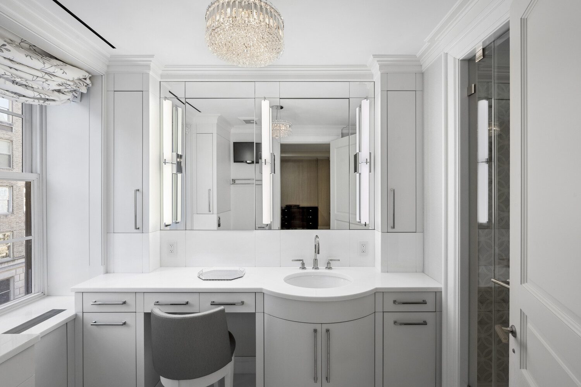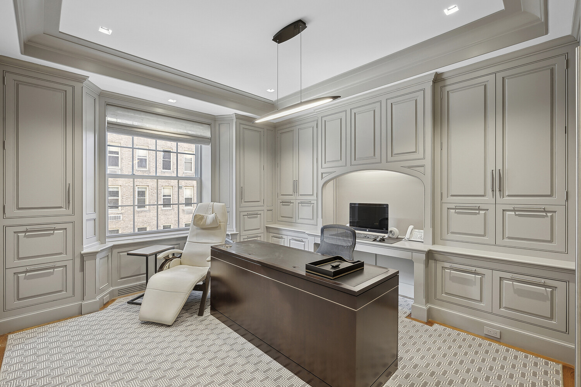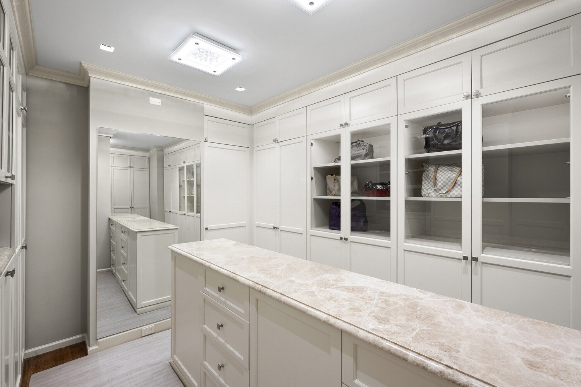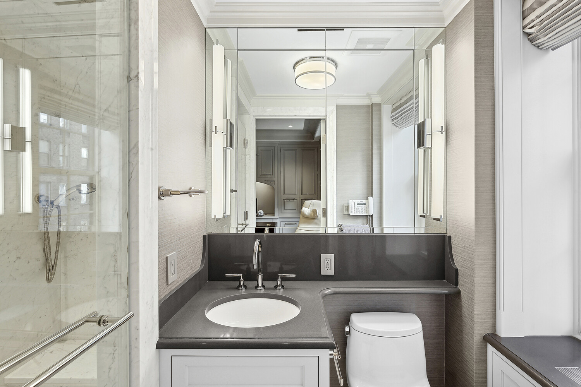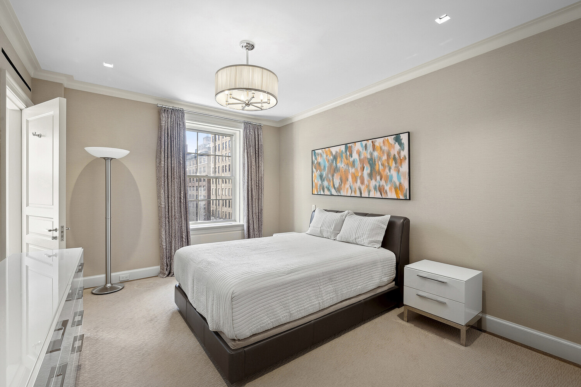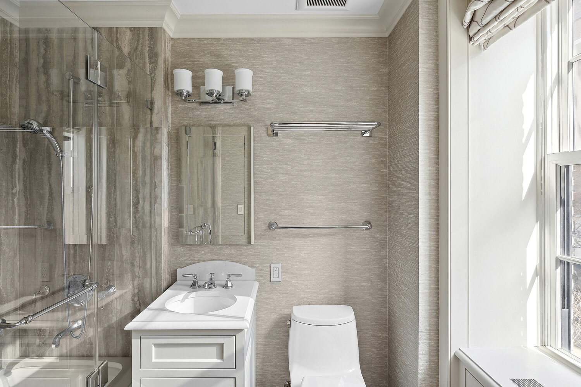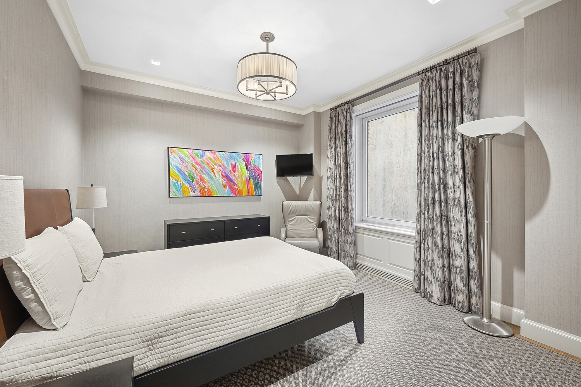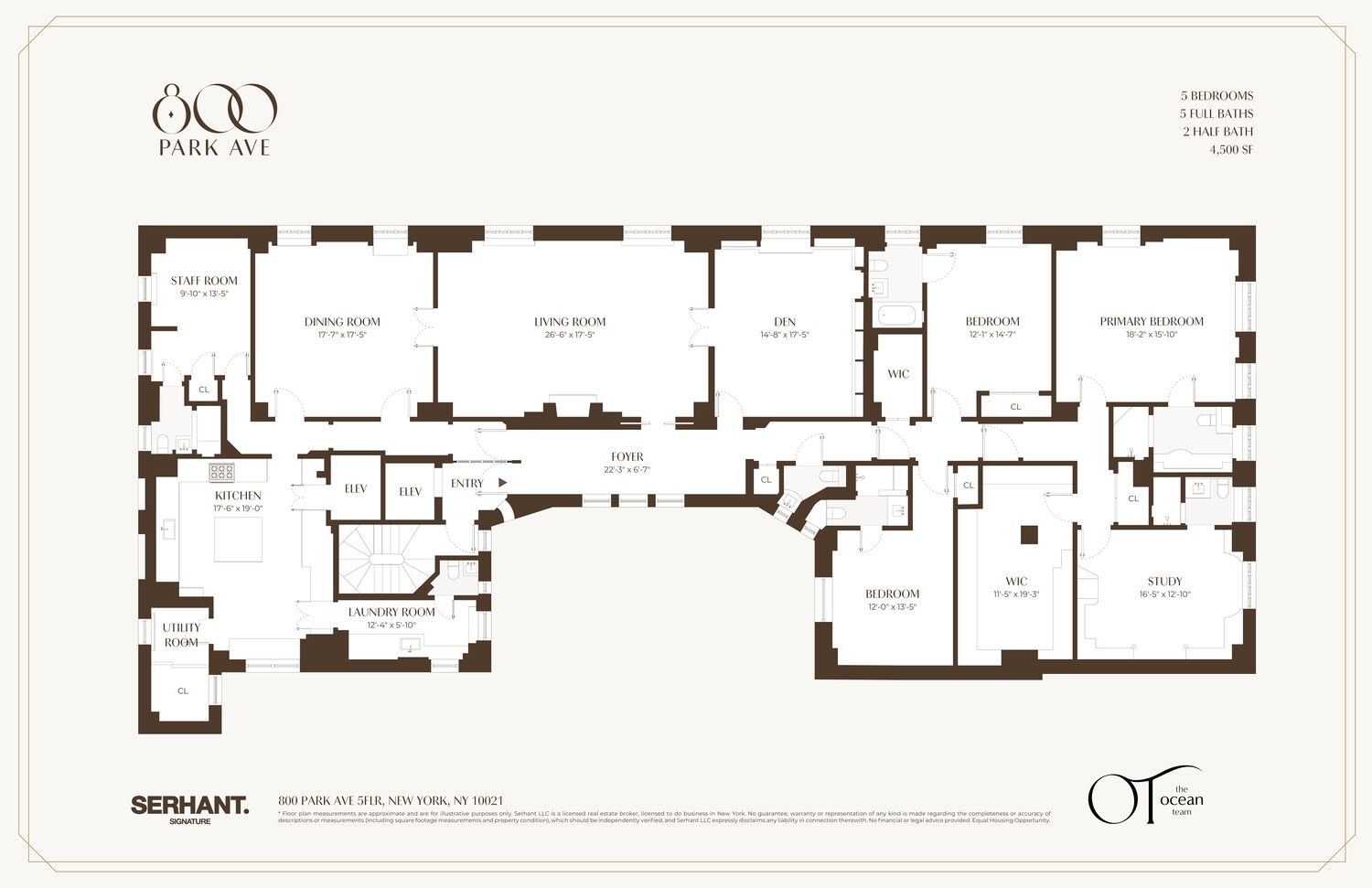
Upper East Side | East 74th Street & East 75th Street
- $ 9,495,000
- 5 Bedrooms
- 5.5 Bathrooms
- 4,500 Approx. SF
- 40%Financing Allowed
- Details
- Co-opOwnership
- $ Common Charges
- $ Real Estate Taxes
- ActiveStatus

- Description
-
Presenting an extraordinary full-floor residence at 800 Park Avenue, combining classic prewar charm with modern sophistication. Occupying the entire fifth floor, this expansive apartment has been completely reimagined through a meticulous gut renovation, offering approximately 60 feet of grand living, dining, and den space overlooking Park Avenue. The 27-foot living room features beautifully refinished original oak floors, creating a timeless and inviting ambiance.
The main entertaining areas are elegantly connected through a set of restored, century-old double-arched doors that celebrate the building's architectural heritage while ensuring an effortless open flow. A wood-burning fireplace serves as the centerpiece of the living space, adding both character and warmth.
Accessed through a private elevator landing, the residence offers exceptional privacy. The layout includes four spacious bedrooms, five full bathrooms, and two powder rooms, all designed with thoughtful attention to detail. The corner primary suite, facing Park Avenue and East 74th Street, enjoys abundant natural light and sweeping city views. It features two spa-like bathrooms, a large walk-in dressing room, and a private office, creating a serene and sophisticated retreat.
Each of the additional bedrooms includes its own marble-clad en-suite bathroom, offering comfort and discretion for family or guests.
The Christopher Peacock-designed kitchen is both functional and stunning, centered around a large island with seating and an inviting breakfast area. Premium appliances include a custom 48" Wolf gas range, Sub-Zero refrigerator and freezer, and Miele dishwasher. A walk-in pantry, laundry room, and a secondary powder room complete this wing.
Every aspect of the apartment reflects refined craftsmanship - from the custom plaster ceilings and crown moldings to the seamless integration of smart-home technology via the Control4 system, which manages lighting, climate, and shades. Two commercial-grade humidifiers maintain ideal air quality year-round, while soundproof windows ensure complete tranquility.
Residents also enjoy access to a private gym on the second floor and a dedicated floor-to-ceiling storage locker in the basement.
Originally designed by Electus D. Litchfield and Rogers and built by Starrett Bros. in 1924, 800 Park Avenue remains one of Manhattan's most distinguished prewar cooperatives. Incorporated in 1925, the building features only sixteen residences-twelve of which are full-floor homes-and offers impeccable white-glove service with a live-in resident manager. A 2% flip tax is payable by the purchaser.
This remarkable home captures the essence of Park Avenue elegance, offering a rare blend of grandeur, privacy, and modern luxury in one of New York's most prestigious addresses.
Presenting an extraordinary full-floor residence at 800 Park Avenue, combining classic prewar charm with modern sophistication. Occupying the entire fifth floor, this expansive apartment has been completely reimagined through a meticulous gut renovation, offering approximately 60 feet of grand living, dining, and den space overlooking Park Avenue. The 27-foot living room features beautifully refinished original oak floors, creating a timeless and inviting ambiance.
The main entertaining areas are elegantly connected through a set of restored, century-old double-arched doors that celebrate the building's architectural heritage while ensuring an effortless open flow. A wood-burning fireplace serves as the centerpiece of the living space, adding both character and warmth.
Accessed through a private elevator landing, the residence offers exceptional privacy. The layout includes four spacious bedrooms, five full bathrooms, and two powder rooms, all designed with thoughtful attention to detail. The corner primary suite, facing Park Avenue and East 74th Street, enjoys abundant natural light and sweeping city views. It features two spa-like bathrooms, a large walk-in dressing room, and a private office, creating a serene and sophisticated retreat.
Each of the additional bedrooms includes its own marble-clad en-suite bathroom, offering comfort and discretion for family or guests.
The Christopher Peacock-designed kitchen is both functional and stunning, centered around a large island with seating and an inviting breakfast area. Premium appliances include a custom 48" Wolf gas range, Sub-Zero refrigerator and freezer, and Miele dishwasher. A walk-in pantry, laundry room, and a secondary powder room complete this wing.
Every aspect of the apartment reflects refined craftsmanship - from the custom plaster ceilings and crown moldings to the seamless integration of smart-home technology via the Control4 system, which manages lighting, climate, and shades. Two commercial-grade humidifiers maintain ideal air quality year-round, while soundproof windows ensure complete tranquility.
Residents also enjoy access to a private gym on the second floor and a dedicated floor-to-ceiling storage locker in the basement.
Originally designed by Electus D. Litchfield and Rogers and built by Starrett Bros. in 1924, 800 Park Avenue remains one of Manhattan's most distinguished prewar cooperatives. Incorporated in 1925, the building features only sixteen residences-twelve of which are full-floor homes-and offers impeccable white-glove service with a live-in resident manager. A 2% flip tax is payable by the purchaser.
This remarkable home captures the essence of Park Avenue elegance, offering a rare blend of grandeur, privacy, and modern luxury in one of New York's most prestigious addresses.
Listing Courtesy of Serhant LLC
- View more details +
- Features
-
- A/C
- Washer / Dryer
- View / Exposure
-
- City Views
- Park Views
- Close details -
- Contact
-
William Abramson
License Licensed As: William D. AbramsonDirector of Brokerage, Licensed Associate Real Estate Broker
W: 646-637-9062
M: 917-295-7891
- Mortgage Calculator
-

