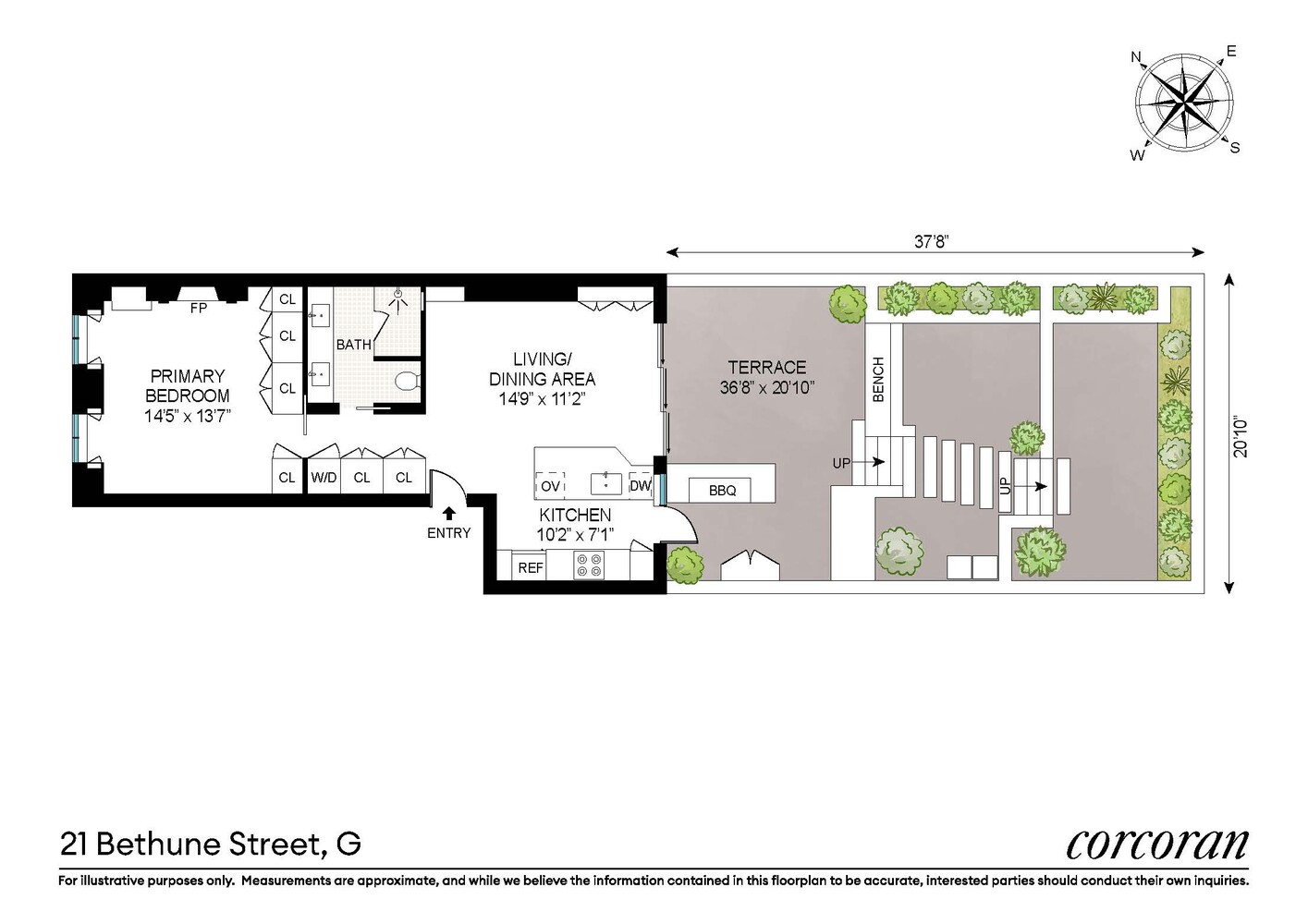
W. Greenwich Village | Greene Street & Washington Mews
- $ 2,595,000
- 1 Bedrooms
- 1 Bathrooms
- Approx. SF
- 80%Financing Allowed
- Details
- Co-opOwnership
- $ Common Charges
- $ Real Estate Taxes
- ActiveStatus

- Description
-
Tranquil Garden Escape in the Heart of the West Village. This garden floor jewel box home has been completely transformed with no detail overlooked. Custom walnut cabinetry lines the living/dining area which sits adjacent to the stunning chef's kitchen outfitted with a vented Wolf range, subzero refrigerator, Bosch microwave and dishwasher, fantastic counter and storage space. The large primary bedroom has wonderful built-in storage, triple-paned windows and a beautiful fireplace. The renovated, oversized bathroom is draped in gorgeous white marble and features a double vanity and large walk-in shower. The star of the show is the three-tiered, 765 sf private garden patio which features mature plantings, full irrigation system, built-in Wolf gas bbq grill and space for multiple seating and dining areas. Additional features of this unique home include a vented washer/dryer, an in-unit custom air filtration system, maple floors in impeccable condition and two-zone central HVAC. All of this in a boutique, pet-friendly coop on one of the most charming and historic blocks in the West Village. Note: There is a monthly assessment of $573.30.
Tranquil Garden Escape in the Heart of the West Village. This garden floor jewel box home has been completely transformed with no detail overlooked. Custom walnut cabinetry lines the living/dining area which sits adjacent to the stunning chef's kitchen outfitted with a vented Wolf range, subzero refrigerator, Bosch microwave and dishwasher, fantastic counter and storage space. The large primary bedroom has wonderful built-in storage, triple-paned windows and a beautiful fireplace. The renovated, oversized bathroom is draped in gorgeous white marble and features a double vanity and large walk-in shower. The star of the show is the three-tiered, 765 sf private garden patio which features mature plantings, full irrigation system, built-in Wolf gas bbq grill and space for multiple seating and dining areas. Additional features of this unique home include a vented washer/dryer, an in-unit custom air filtration system, maple floors in impeccable condition and two-zone central HVAC. All of this in a boutique, pet-friendly coop on one of the most charming and historic blocks in the West Village. Note: There is a monthly assessment of $573.30.
Listing Courtesy of Corcoran Group
- View more details +
- Features
-
- A/C [Window Units]
- Washer / Dryer
- Outdoor
-
- Patio
- View / Exposure
-
- North, South Exposures
- Close details -
- Contact
-
William Abramson
License Licensed As: William D. AbramsonDirector of Brokerage, Licensed Associate Real Estate Broker
W: 646-637-9062
M: 917-295-7891
- Mortgage Calculator
-






