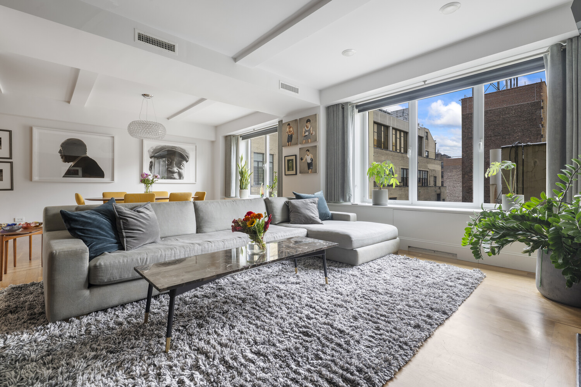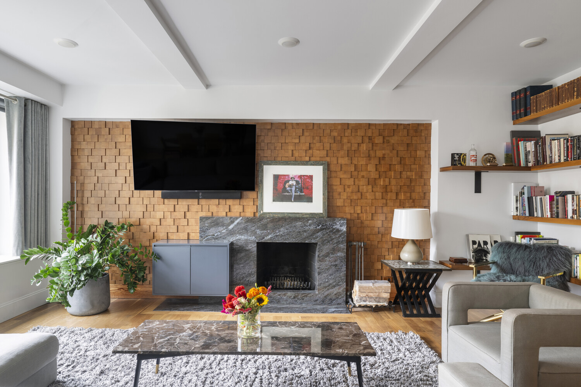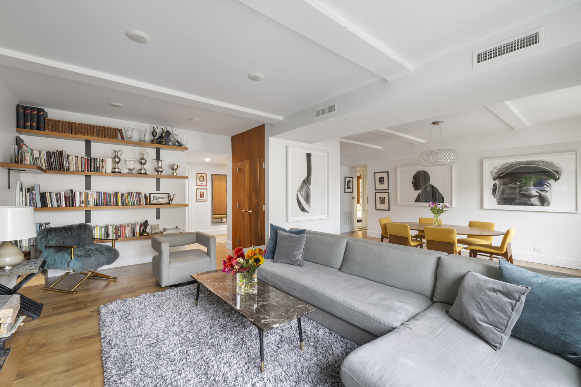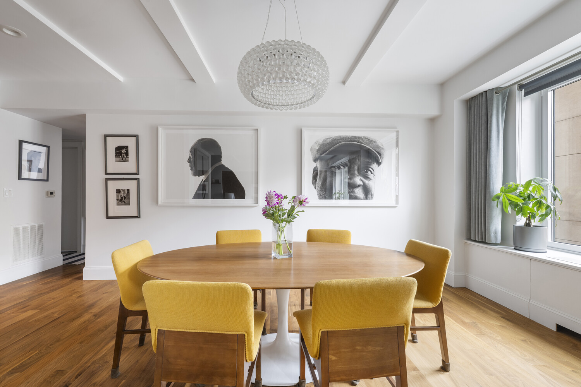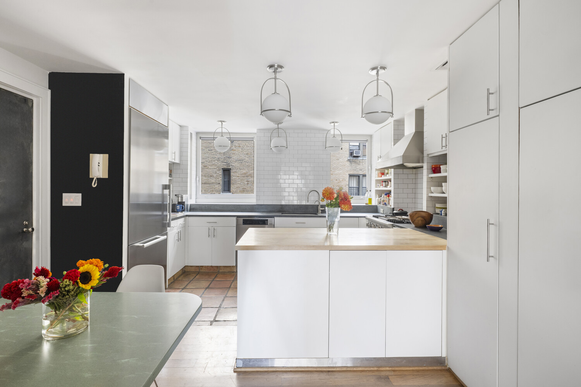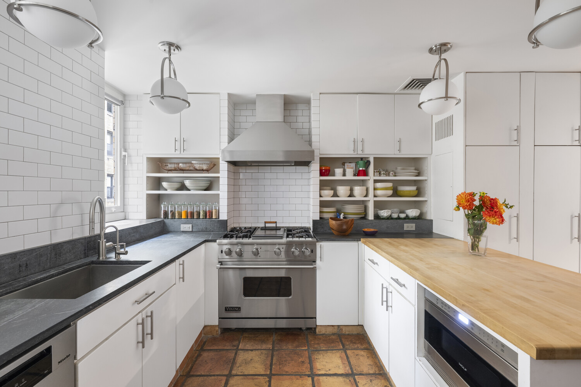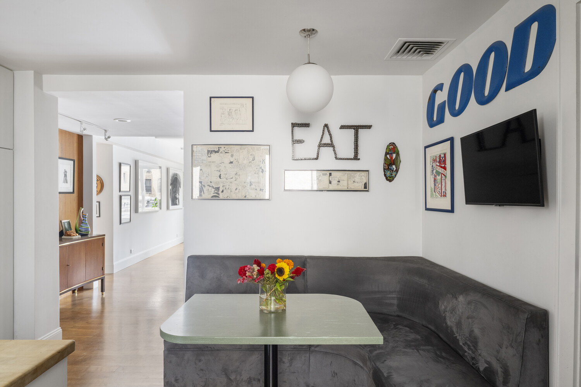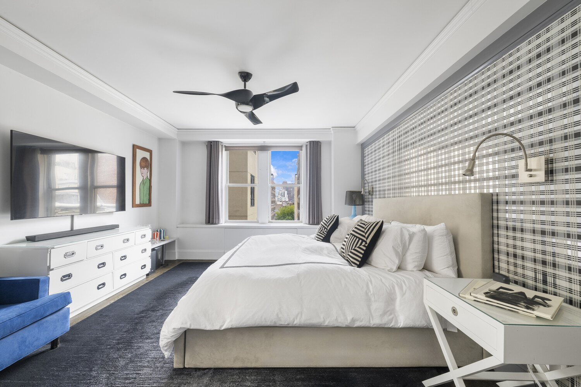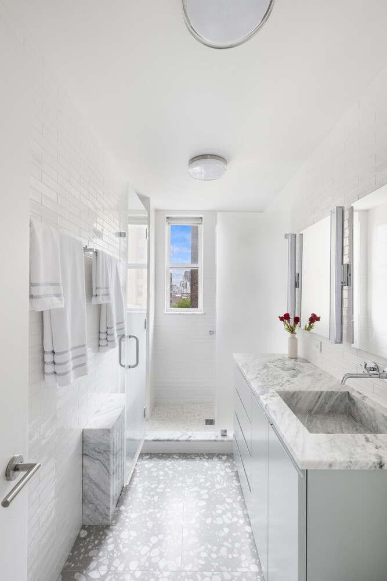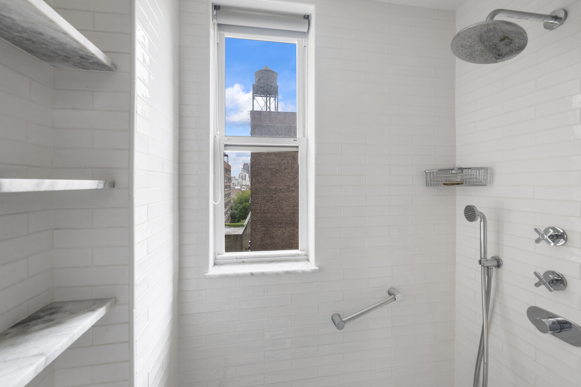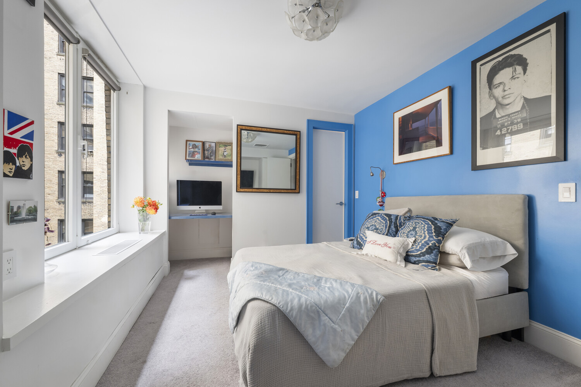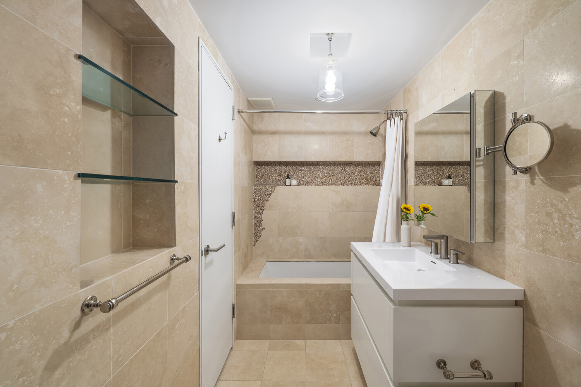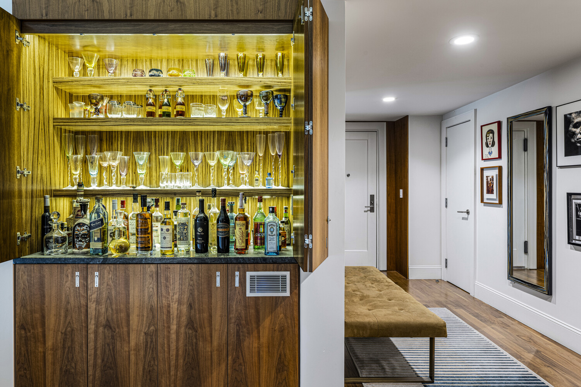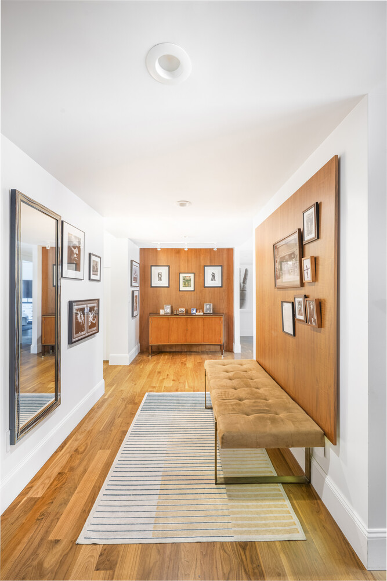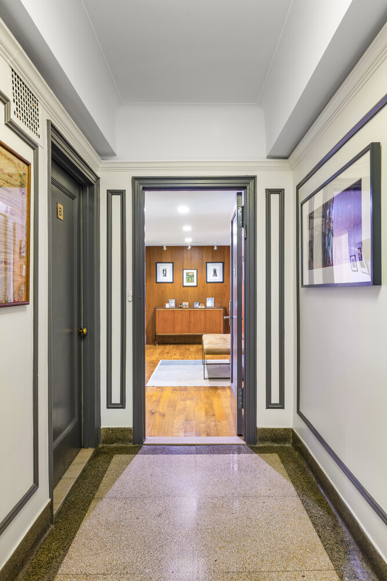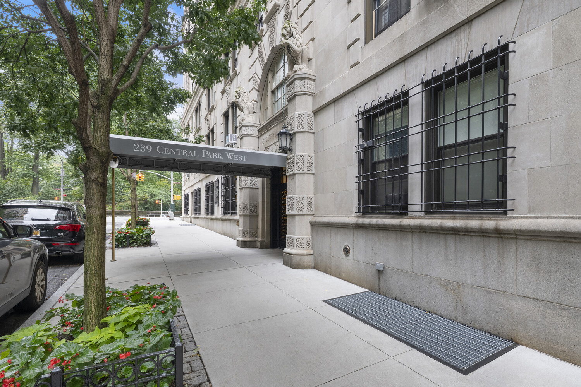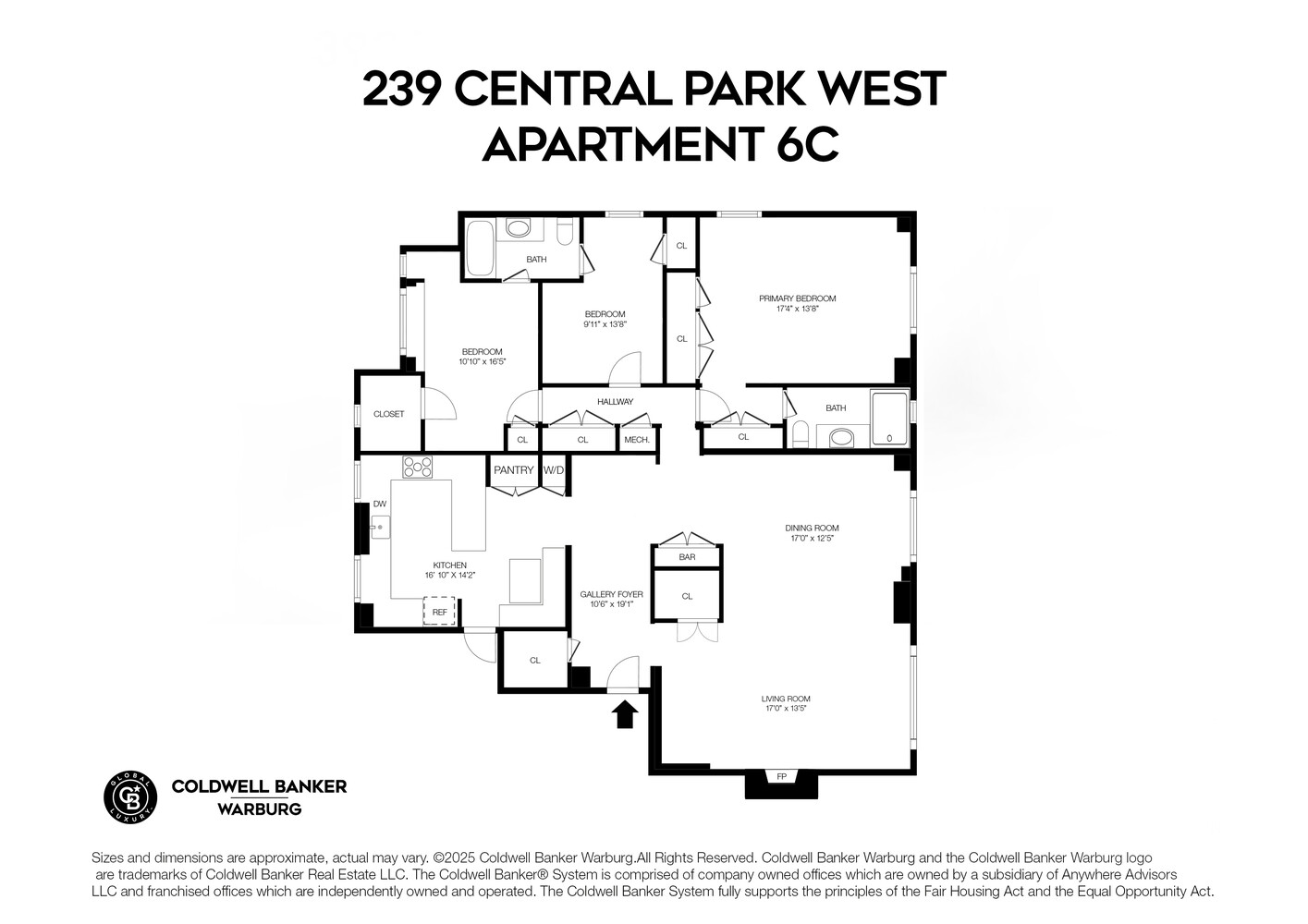
Central Park West | West 83rd Street & West 84th Street
- $ 2,675,000
- 3 Bedrooms
- 2 Bathrooms
- Approx. SF
- 50%Financing Allowed
- Details
- Co-opOwnership
- $ Common Charges
- $ Real Estate Taxes
- ActiveStatus

- Description
-
Introducing residence 6C at 239 Central Park Wes t, a three-bedroom, two-bathroom home in a prestigious full-service, white-glove building.
This classic and expansive 6-room apartment has been meticulously renovated, combining the best of pre-war charm with a modern aesthetic. The property features a central AC system, stunning hardwood floors, beamed ceilings, numerous closets for storage (a storage cage is also included with the sale), and ample wall space for a beautiful art collection.
The home opens with a large entry gallery which flows into the spacious living and dining areas, featuring a wall of windows, a wood-burning fireplace, and a custom walnut and marble bar.
The expanded eat-in and open kitchen is perfect for the at-home chef and entertaining alike. There's a large breakfast bar, custom cabinetry, classic subway tile backsplash and Viking, Miele and Wolf appliances plus a stacked Frigidaire washer and dryer.
The primary bedroom has corner southern and western exposures, allowing for wonderful natural light. There's a huge walk-in closet and the windowed primary bathroom has been recently renovated with Carrara marble, subway tile and Fantini fixtures.
The second and third bedrooms share a renovated bathroom, multiple closets and southern and eastern interior exposures.
Built in 1926, this elegant white glove cooperative offers residents exemplary service and boasts one of the finest marble lobbies on Central Park West. Designed by the acclaimed architectural firm of Sugarman and Berger, who also designed 262 Central Park West and One Fifth Avenue, there's a 24-hour doorman and lobby attendants, a resident manager, fitness center, central laundry facilities and bicycle storage. 50% financing is permitted, and the purchaser pays a 2% flip tax. Pets are welcome!
Introducing residence 6C at 239 Central Park Wes t, a three-bedroom, two-bathroom home in a prestigious full-service, white-glove building.
This classic and expansive 6-room apartment has been meticulously renovated, combining the best of pre-war charm with a modern aesthetic. The property features a central AC system, stunning hardwood floors, beamed ceilings, numerous closets for storage (a storage cage is also included with the sale), and ample wall space for a beautiful art collection.
The home opens with a large entry gallery which flows into the spacious living and dining areas, featuring a wall of windows, a wood-burning fireplace, and a custom walnut and marble bar.
The expanded eat-in and open kitchen is perfect for the at-home chef and entertaining alike. There's a large breakfast bar, custom cabinetry, classic subway tile backsplash and Viking, Miele and Wolf appliances plus a stacked Frigidaire washer and dryer.
The primary bedroom has corner southern and western exposures, allowing for wonderful natural light. There's a huge walk-in closet and the windowed primary bathroom has been recently renovated with Carrara marble, subway tile and Fantini fixtures.
The second and third bedrooms share a renovated bathroom, multiple closets and southern and eastern interior exposures.
Built in 1926, this elegant white glove cooperative offers residents exemplary service and boasts one of the finest marble lobbies on Central Park West. Designed by the acclaimed architectural firm of Sugarman and Berger, who also designed 262 Central Park West and One Fifth Avenue, there's a 24-hour doorman and lobby attendants, a resident manager, fitness center, central laundry facilities and bicycle storage. 50% financing is permitted, and the purchaser pays a 2% flip tax. Pets are welcome!
Listing Courtesy of Coldwell Banker Warburg
- View more details +
- Features
-
- A/C
- Washer / Dryer
- View / Exposure
-
- City Views
- East, South, West Exposures
- Close details -
- Contact
-
William Abramson
License Licensed As: William D. AbramsonDirector of Brokerage, Licensed Associate Real Estate Broker
W: 646-637-9062
M: 917-295-7891
- Mortgage Calculator
-

