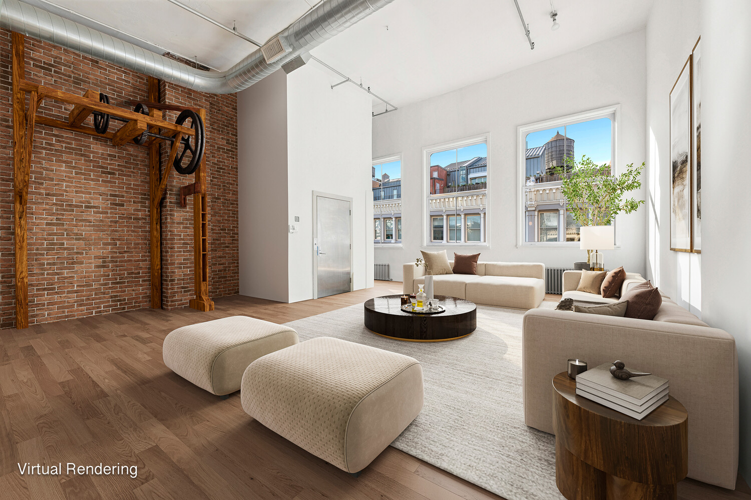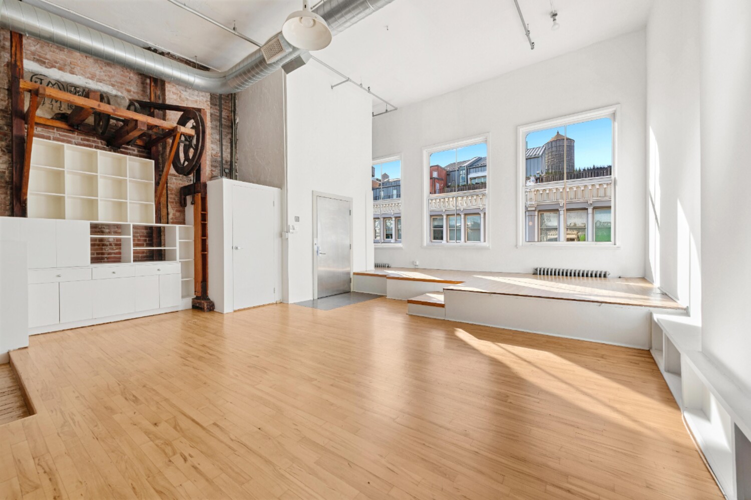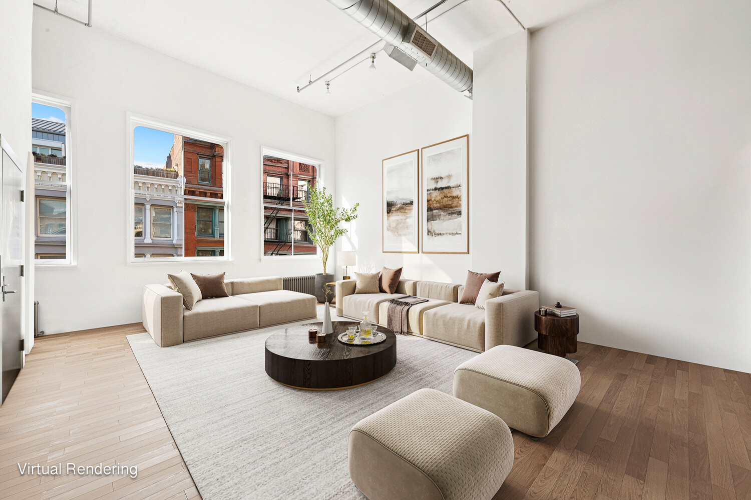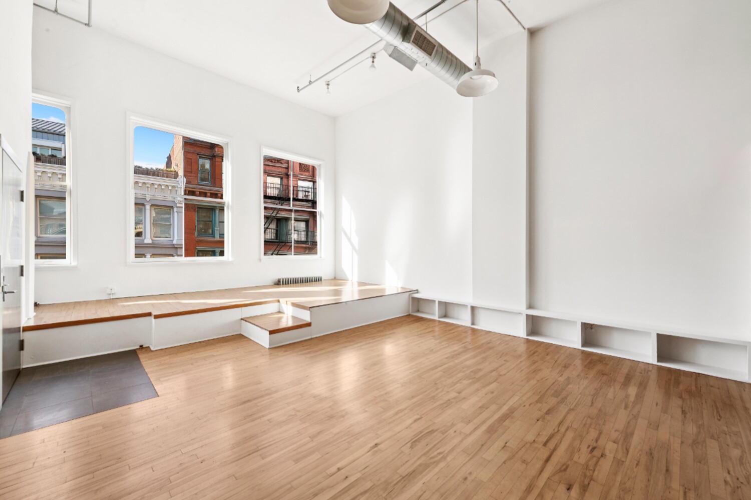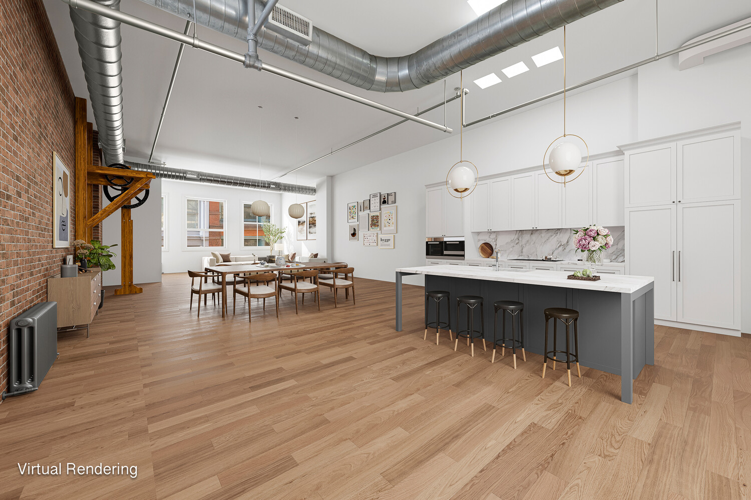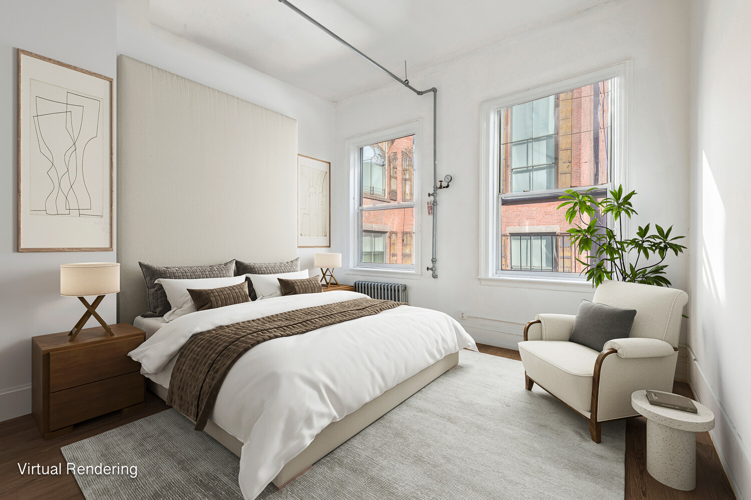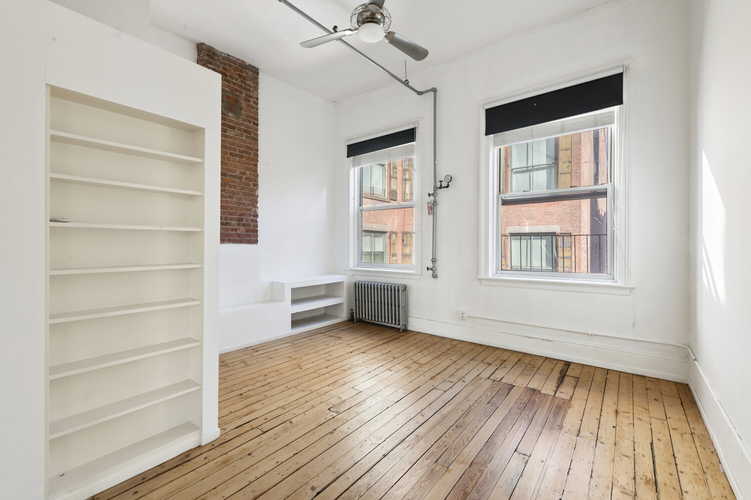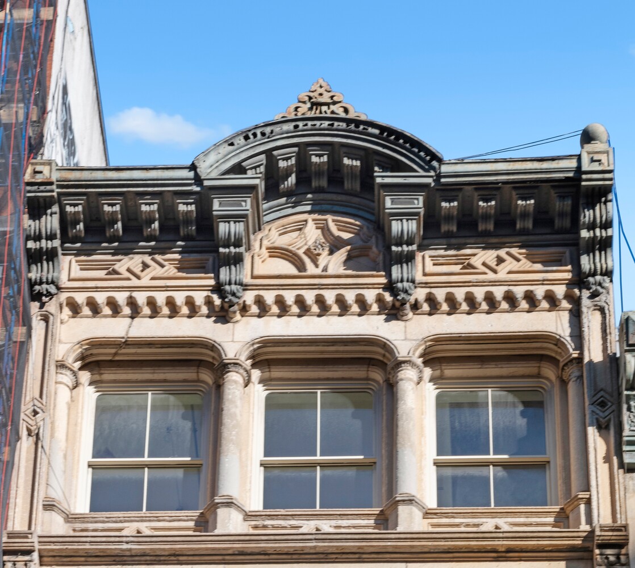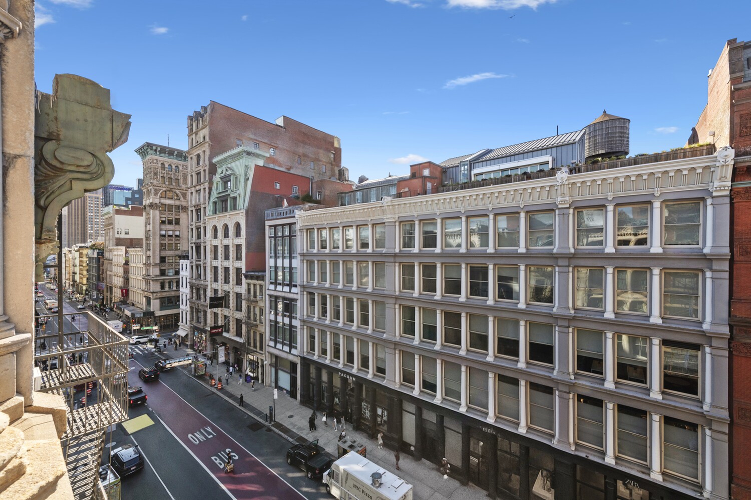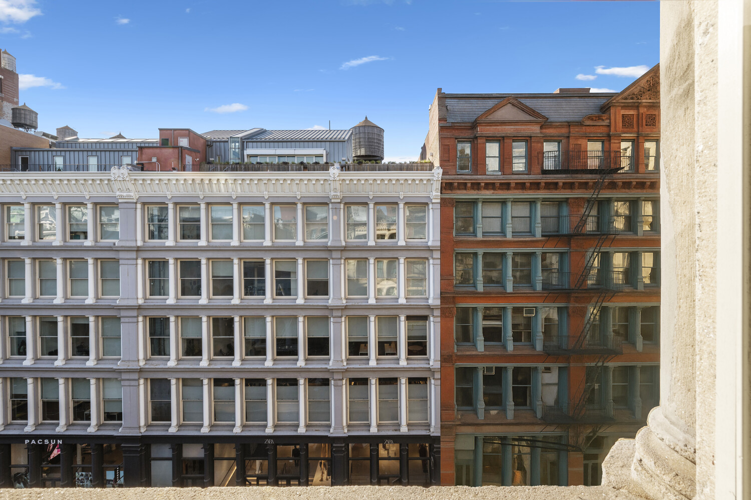
Soho | Broome Street & Spring Street
- $ 1,995,000
- 2 Bedrooms
- 1 Bathrooms
- 1,686 Approx. SF
- %Financing Allowed
- Details
- Co-opOwnership
- $ Common Charges
- $ Real Estate Taxes
- ActiveStatus

- Description
-
Authentic SoHo Loft. Dramatic Architectural Details. Penthouse Renovation Opportunity.
Introducing Apartment 5, a 25-foot-wide, full-floor SoHo loft, sprawling in scale and bathed in natural light. Currently configured as a 2-bedroom, 1-bathroom home, this co-op offers flexibility with zoning that permits live/work use - all set within the heart of SoHo's iconic Cast Iron Historic District.
Bring your architect and transform this historic property into a modern penthouse dream based on your personal lifestyle needs and design tastes. Graced with soaring 16-foot ceilings, key-locked elevator access, and eastern and western exposures, this unique floor-through residence offers tantalizing potential.
Residents are greeted by an open, multi-level living room, dining room, and kitchen with a walk-in coat closet and a trio of oversized west-facing windows. A raised sitting area perfect for use as a reading nook, piano stage, and more flows down to the living room, which then leads to a sunken dining room and kitchen. The kitchen has ample storage and full-size appliances-including a gas-burning stove-and adjoins a laundry closet with a side-by-side washer and dryer.
Custom built-ins and 19th-century details run throughout, including exposed redbrick walls, hardwood floors, and a one-of-a-kind wooden elevator wheel and frame dating back to 1872. Adding to the post-industrial aesthetic are exposed HVAC ducts and pipes.
Both bedrooms are on the opposite side of the home and face away from the street for maximum privacy and quietness. The primary bedroom can easily accommodate a king-size bed, while the skylit second bedroom is ideal as a guest room or nursery. Both share access to a large full bathroom with a deep tub.
Custom floating stairs lead up to a skylit mezzanine level with a reach-in closet and windowed powder room, making it an ideal space for a home office, gym, library, or den.
510 Broadway is a lovely boutique co-op with a Greco-Roman facade and a sought-after SoHo address. Residents enjoy close proximity to some of the most exciting dining, nightlife, and shopping destinations in the city, with myriad restaurants, bars, cafes, ateliers, brand-name stores, and designer labels all within a few blocks.
Nolita, Noho, Greenwich Village, Tribeca, Chinatown, and the Lower East Side are nearby, and accessible subway lines include the 6, C, E, B, D, F, M, R, W, J, and Z. Pets are welcome.
Authentic SoHo Loft. Dramatic Architectural Details. Penthouse Renovation Opportunity.
Introducing Apartment 5, a 25-foot-wide, full-floor SoHo loft, sprawling in scale and bathed in natural light. Currently configured as a 2-bedroom, 1-bathroom home, this co-op offers flexibility with zoning that permits live/work use - all set within the heart of SoHo's iconic Cast Iron Historic District.
Bring your architect and transform this historic property into a modern penthouse dream based on your personal lifestyle needs and design tastes. Graced with soaring 16-foot ceilings, key-locked elevator access, and eastern and western exposures, this unique floor-through residence offers tantalizing potential.
Residents are greeted by an open, multi-level living room, dining room, and kitchen with a walk-in coat closet and a trio of oversized west-facing windows. A raised sitting area perfect for use as a reading nook, piano stage, and more flows down to the living room, which then leads to a sunken dining room and kitchen. The kitchen has ample storage and full-size appliances-including a gas-burning stove-and adjoins a laundry closet with a side-by-side washer and dryer.
Custom built-ins and 19th-century details run throughout, including exposed redbrick walls, hardwood floors, and a one-of-a-kind wooden elevator wheel and frame dating back to 1872. Adding to the post-industrial aesthetic are exposed HVAC ducts and pipes.
Both bedrooms are on the opposite side of the home and face away from the street for maximum privacy and quietness. The primary bedroom can easily accommodate a king-size bed, while the skylit second bedroom is ideal as a guest room or nursery. Both share access to a large full bathroom with a deep tub.
Custom floating stairs lead up to a skylit mezzanine level with a reach-in closet and windowed powder room, making it an ideal space for a home office, gym, library, or den.
510 Broadway is a lovely boutique co-op with a Greco-Roman facade and a sought-after SoHo address. Residents enjoy close proximity to some of the most exciting dining, nightlife, and shopping destinations in the city, with myriad restaurants, bars, cafes, ateliers, brand-name stores, and designer labels all within a few blocks.
Nolita, Noho, Greenwich Village, Tribeca, Chinatown, and the Lower East Side are nearby, and accessible subway lines include the 6, C, E, B, D, F, M, R, W, J, and Z. Pets are welcome.
Listing Courtesy of Serhant LLC
- View more details +
- Features
-
- A/C
- View / Exposure
-
- East, West Exposures
- Close details -
- Contact
-
William Abramson
License Licensed As: William D. AbramsonDirector of Brokerage, Licensed Associate Real Estate Broker
W: 646-637-9062
M: 917-295-7891
- Mortgage Calculator
-

