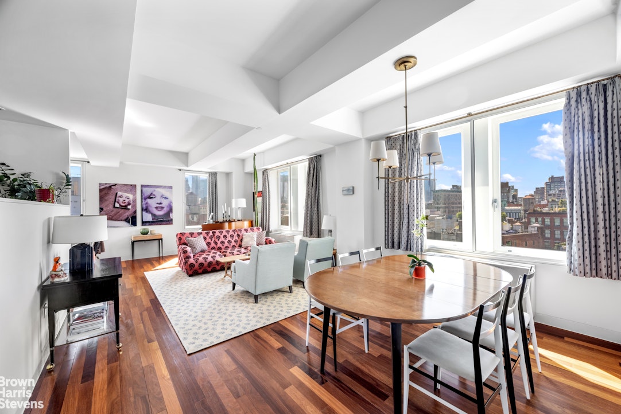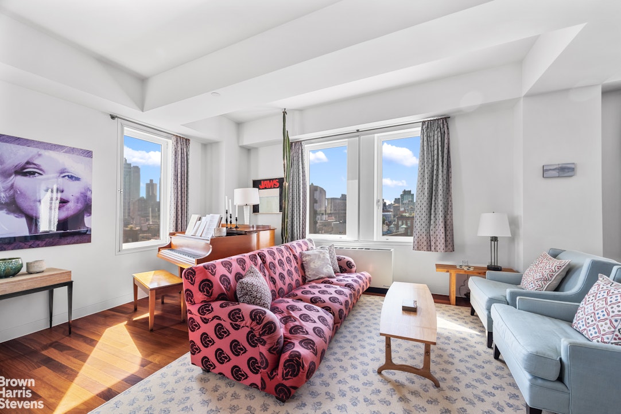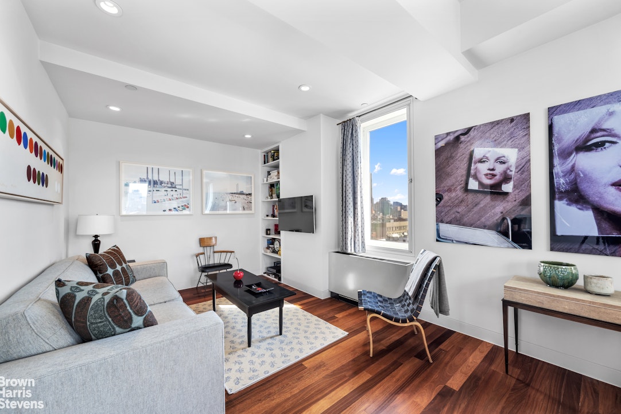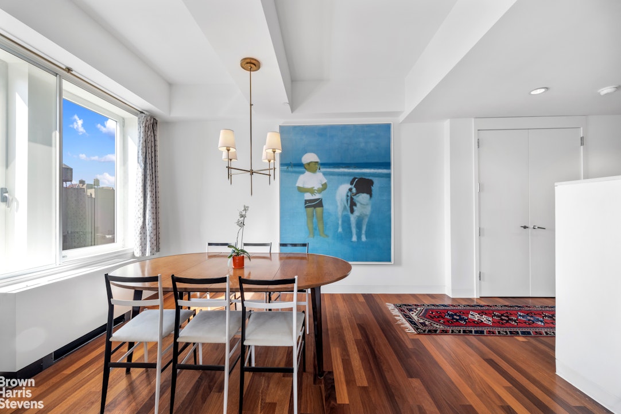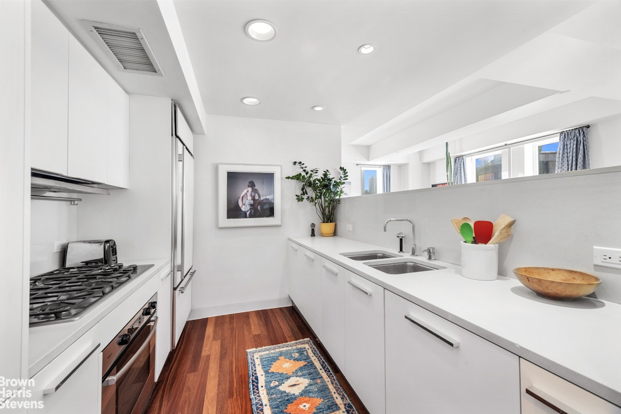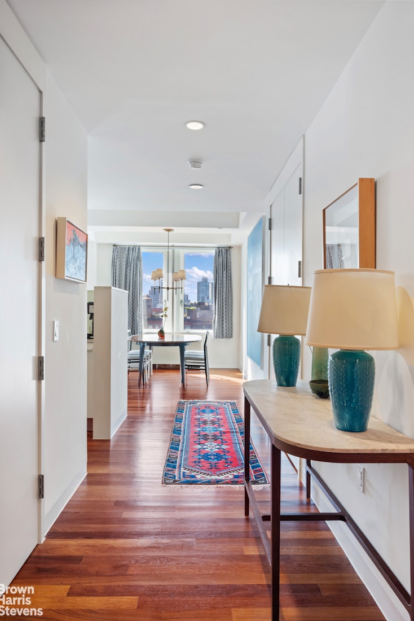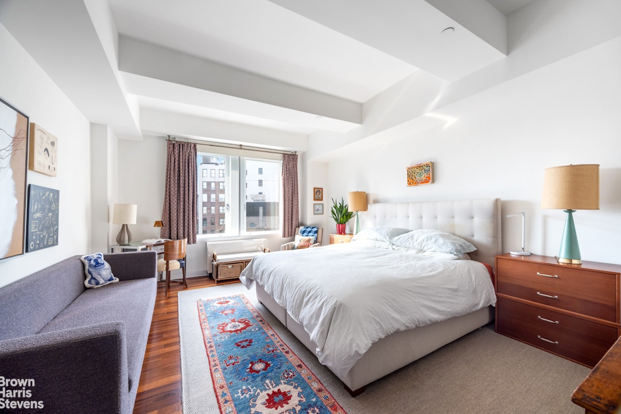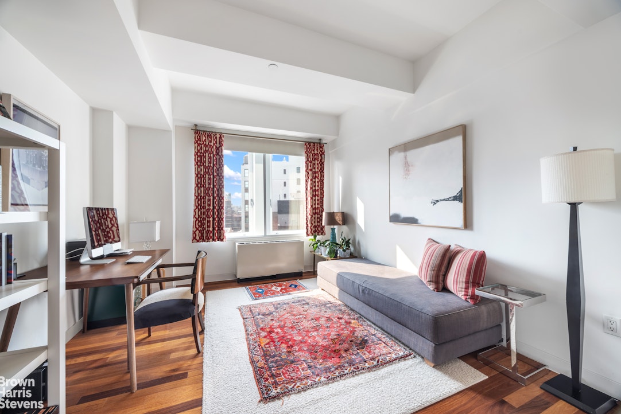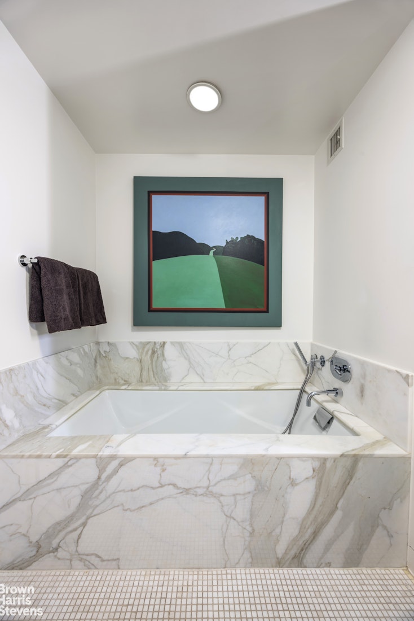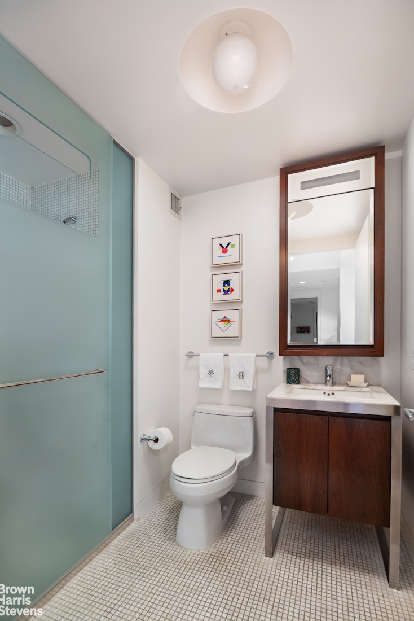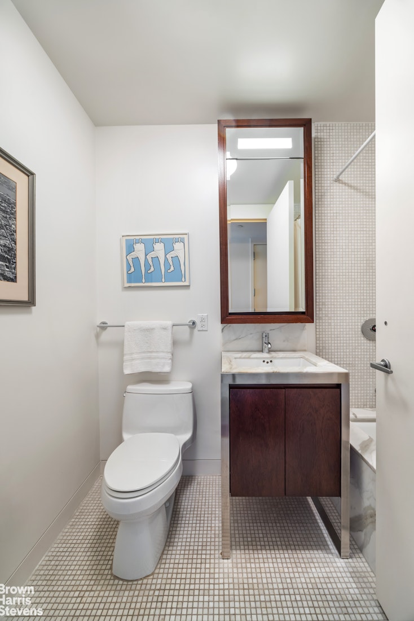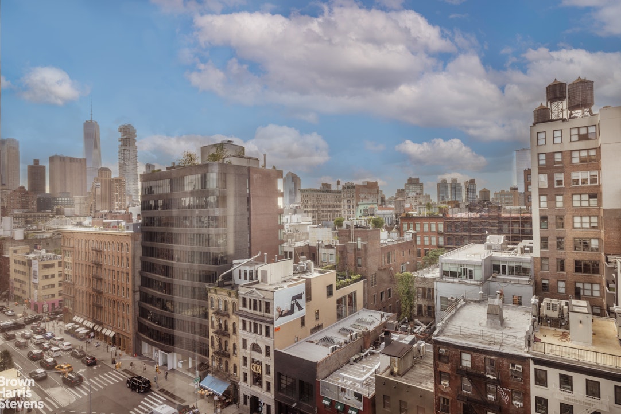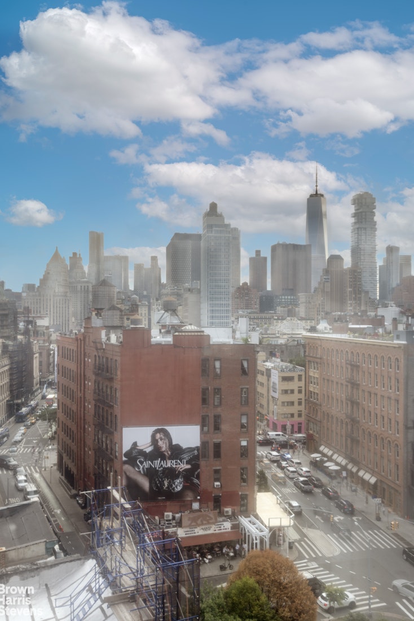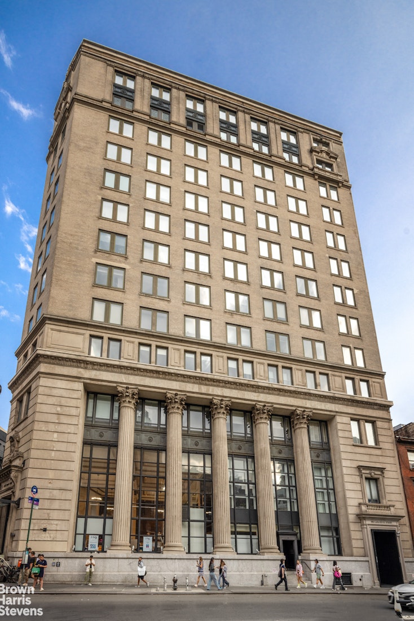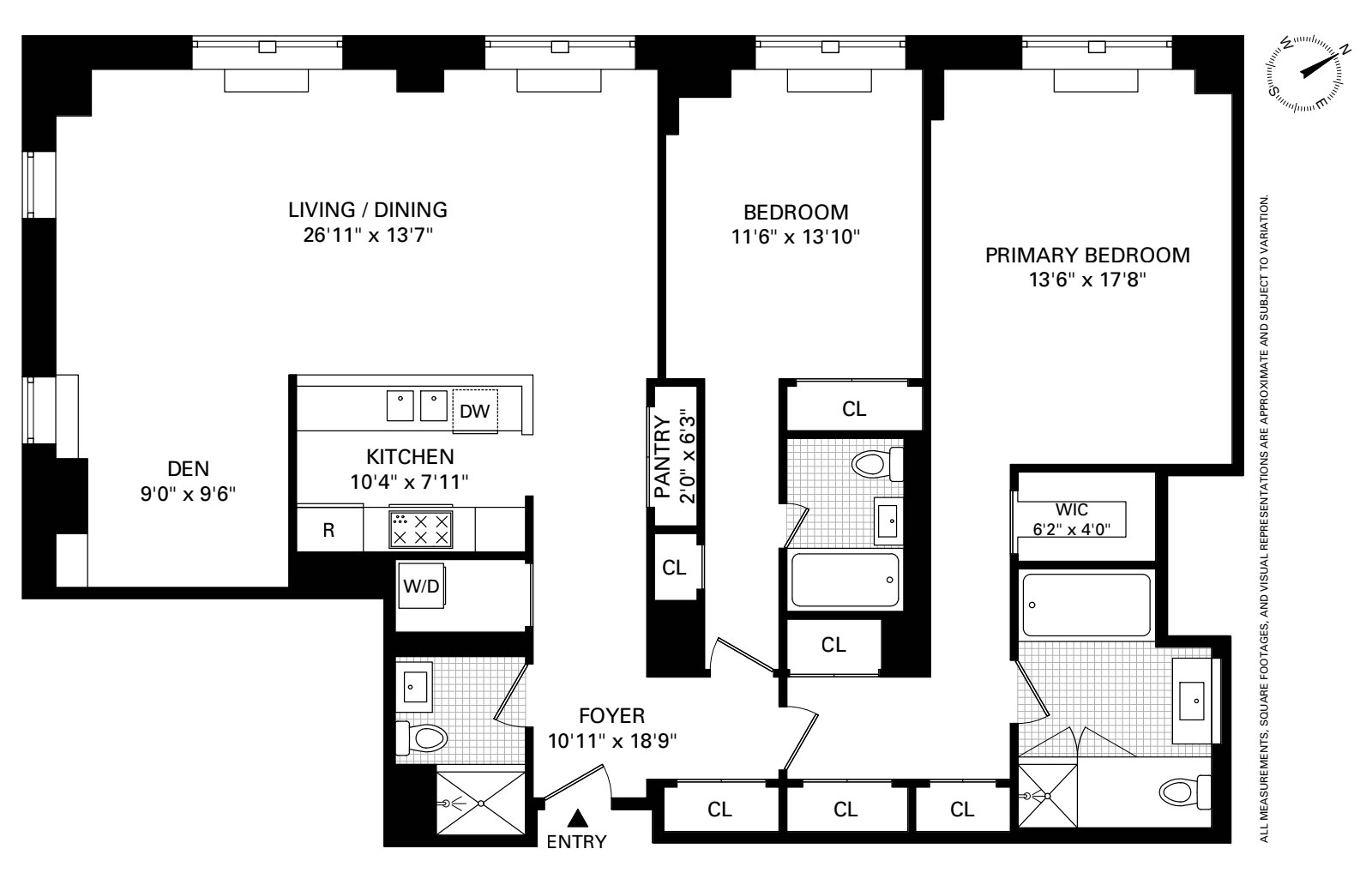
Little Italy | Broome Street & Spring Street
- $ 2,850,000
- 2 Bedrooms
- 3 Bathrooms
- 1,735 Approx. SF
- 90%Financing Allowed
- Details
- CondoOwnership
- $ 2,819Common Charges
- $ 2,496Real Estate Taxes
- ActiveStatus

- Description
-
Perfectly placed on a high-floor southwest corner at 225 Lafayette Street (cross street is Spring) in the vibrant heart of Nolita, this spacious, sun-flooded, and serene 1,735-square-foot two bedroom (convertible to three bedroom)/three bathroom pre-war loft condominium is flooded with an abundance of natural daylight and spectacular evening sunsets. Offering open panoramic southwest views over Soho through ten oversized picture windows that frame dramatic downtown views including many historic buildings, this former bank building was converted into 40 loft residences in 2004 and designed by star architects Calvin Tsao and Zack McKown.
The expansive layout begins with a grand entrance foyer, anchored by ample closet space, a laundry room with vented washer-dryer, and a full bathroom with steam shower. The open corner living-dining-den area has private media and/or guest room nook and kitchen area measuring a total of 27' by 27'. The semi-open kitchen, with oversized pantry closet added, is outfitted with custom cabinetry, quartz countertops, and top-tier appliances, including a 36" Viking Professional Series range with a vented hood, a Bosch dishwasher, and a Sub-Zero refrigerator. The floors are wide-plank Brazilian hardwood in impeccable condition. The residence is pin-drop quiet with double pane windows and extra soundproofing by Citiquiet windows. The generously proportioned primary suite is a luxurious retreat, featuring an en-suite bath with separate steam shower and bath as well as multiple large and walk-in closets all customized for maximum storage and efficiency. The second bedroom, also with its own en-suite bath and ample closets, offers comfort and privacy. The three bathrooms, epitomizing style and function, are appointed with marble finishes and fixtures from Toto and Kohler.
225 Lafayette Street, originally designed by the celebrated architect Cass Gilbert in 1927 as the East River Savings Bank building, is an example of architectural excellence. Gilbert's other masterpieces include the Woolworth Building, the New York Life Insurance Building, and the U.S. Supreme Court Building. Residents enjoy access to premier amenities, including a full-time doorman/concierge, an on-site resident manager, a meticulously landscaped roof garden, and private storage. The building is surrounded by the vibrant neighborhoods of Nolita, Soho and filled with some of the city's finest dining establishments, boutiques, art galleries, and architectural landmarks.Perfectly placed on a high-floor southwest corner at 225 Lafayette Street (cross street is Spring) in the vibrant heart of Nolita, this spacious, sun-flooded, and serene 1,735-square-foot two bedroom (convertible to three bedroom)/three bathroom pre-war loft condominium is flooded with an abundance of natural daylight and spectacular evening sunsets. Offering open panoramic southwest views over Soho through ten oversized picture windows that frame dramatic downtown views including many historic buildings, this former bank building was converted into 40 loft residences in 2004 and designed by star architects Calvin Tsao and Zack McKown.
The expansive layout begins with a grand entrance foyer, anchored by ample closet space, a laundry room with vented washer-dryer, and a full bathroom with steam shower. The open corner living-dining-den area has private media and/or guest room nook and kitchen area measuring a total of 27' by 27'. The semi-open kitchen, with oversized pantry closet added, is outfitted with custom cabinetry, quartz countertops, and top-tier appliances, including a 36" Viking Professional Series range with a vented hood, a Bosch dishwasher, and a Sub-Zero refrigerator. The floors are wide-plank Brazilian hardwood in impeccable condition. The residence is pin-drop quiet with double pane windows and extra soundproofing by Citiquiet windows. The generously proportioned primary suite is a luxurious retreat, featuring an en-suite bath with separate steam shower and bath as well as multiple large and walk-in closets all customized for maximum storage and efficiency. The second bedroom, also with its own en-suite bath and ample closets, offers comfort and privacy. The three bathrooms, epitomizing style and function, are appointed with marble finishes and fixtures from Toto and Kohler.
225 Lafayette Street, originally designed by the celebrated architect Cass Gilbert in 1927 as the East River Savings Bank building, is an example of architectural excellence. Gilbert's other masterpieces include the Woolworth Building, the New York Life Insurance Building, and the U.S. Supreme Court Building. Residents enjoy access to premier amenities, including a full-time doorman/concierge, an on-site resident manager, a meticulously landscaped roof garden, and private storage. The building is surrounded by the vibrant neighborhoods of Nolita, Soho and filled with some of the city's finest dining establishments, boutiques, art galleries, and architectural landmarks.
Listing Courtesy of Brown Harris Stevens Residential Sales LLC
- View more details +
- Features
-
- A/C
- Washer / Dryer
- View / Exposure
-
- City Views
- South, West Exposures
- Close details -
- Contact
-
William Abramson
License Licensed As: William D. AbramsonDirector of Brokerage, Licensed Associate Real Estate Broker
W: 646-637-9062
M: 917-295-7891
- Mortgage Calculator
-

