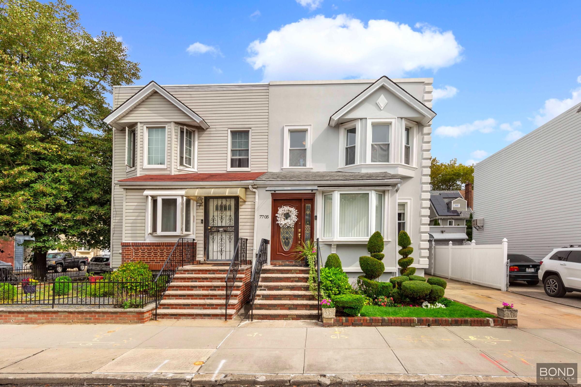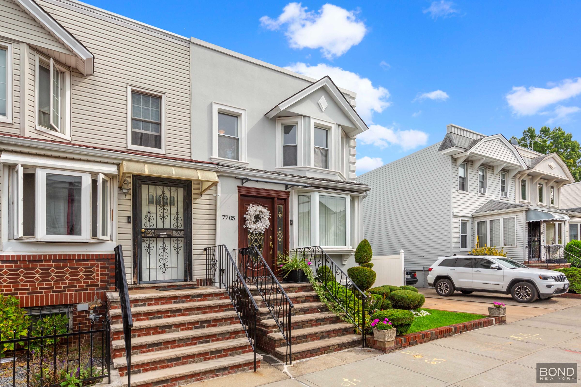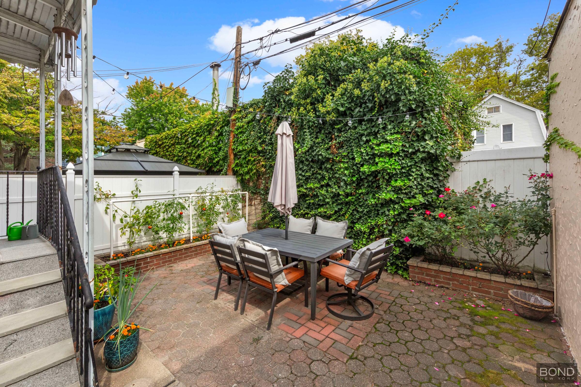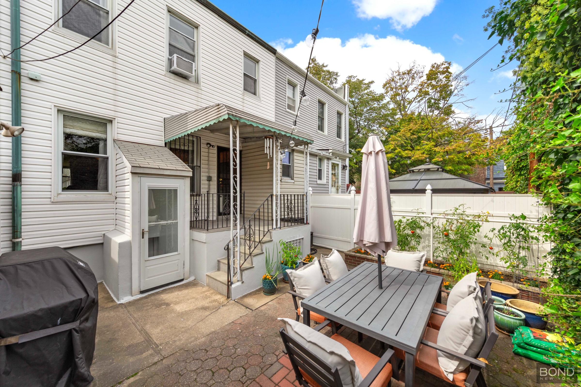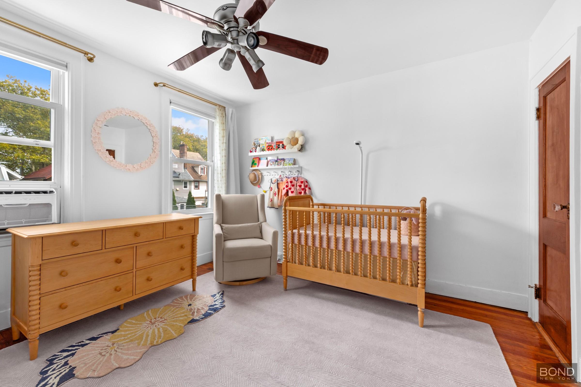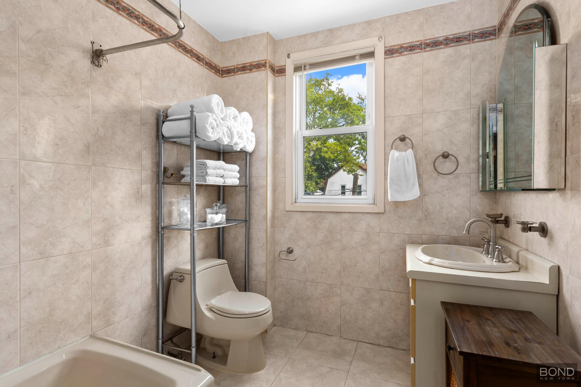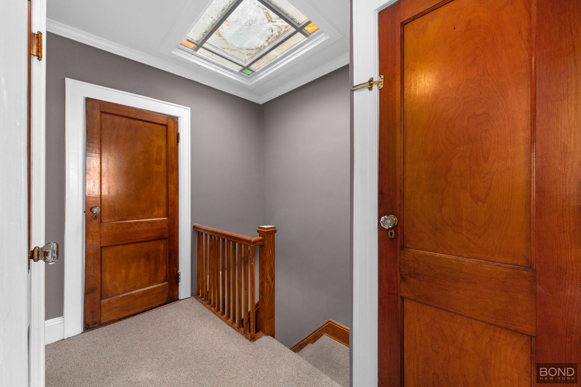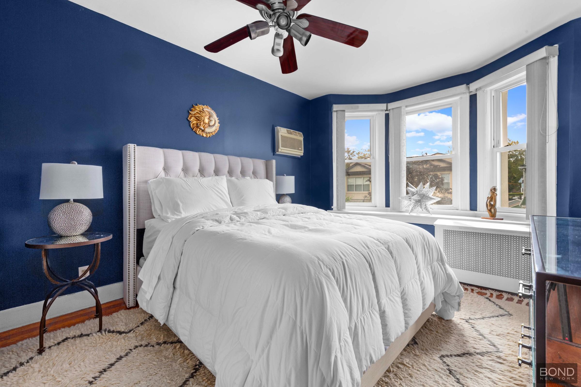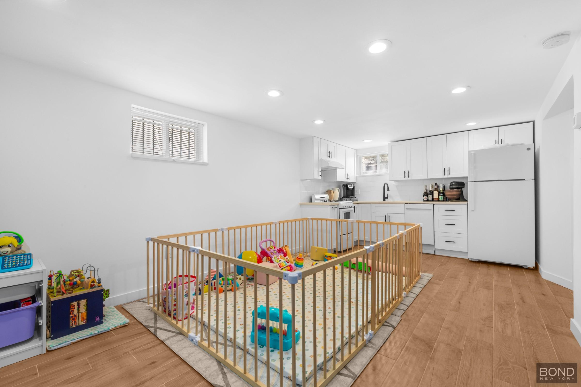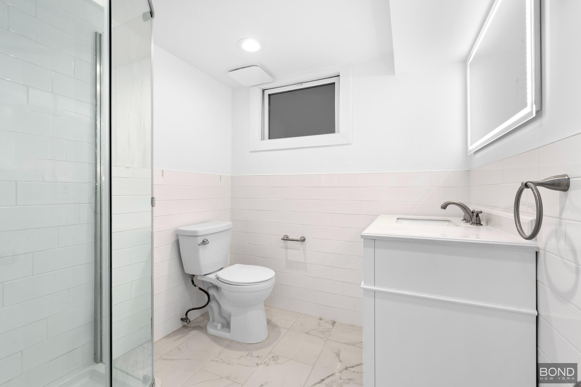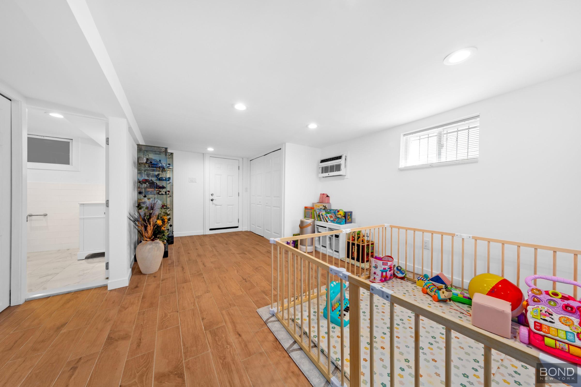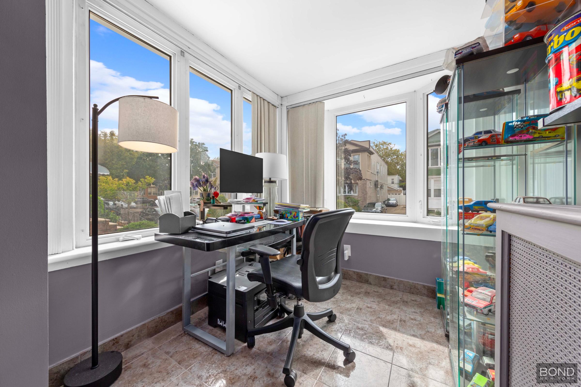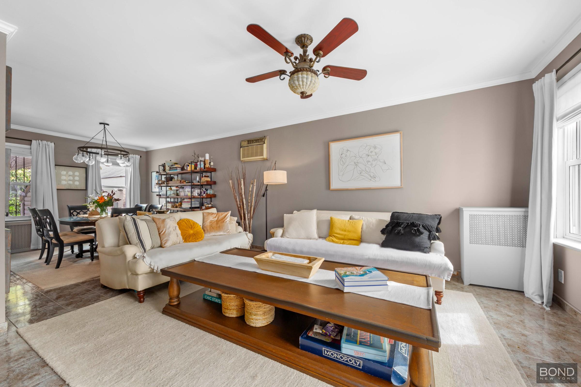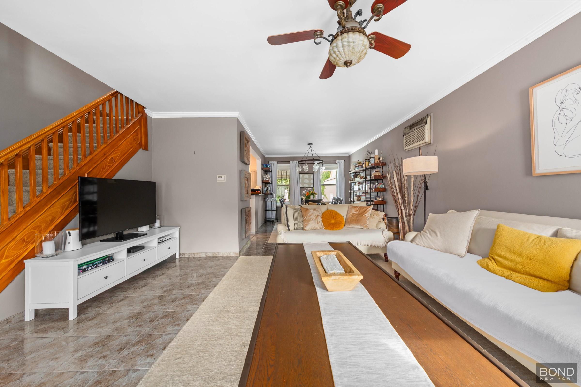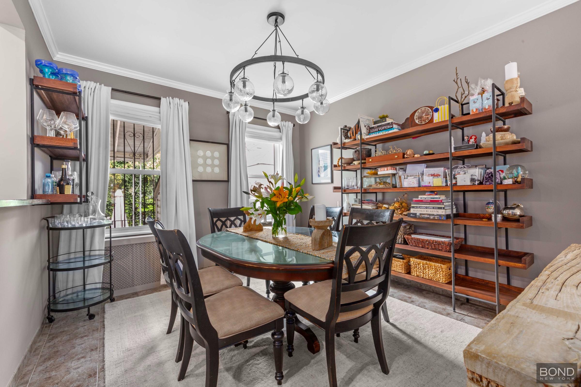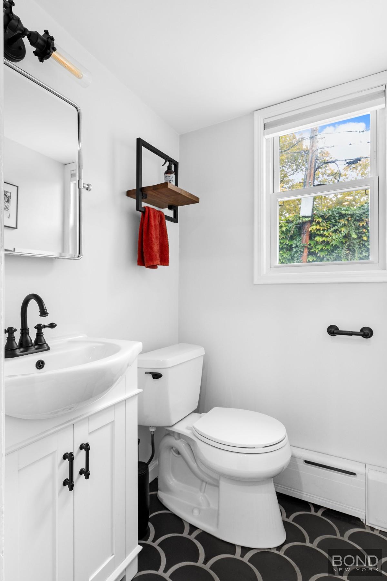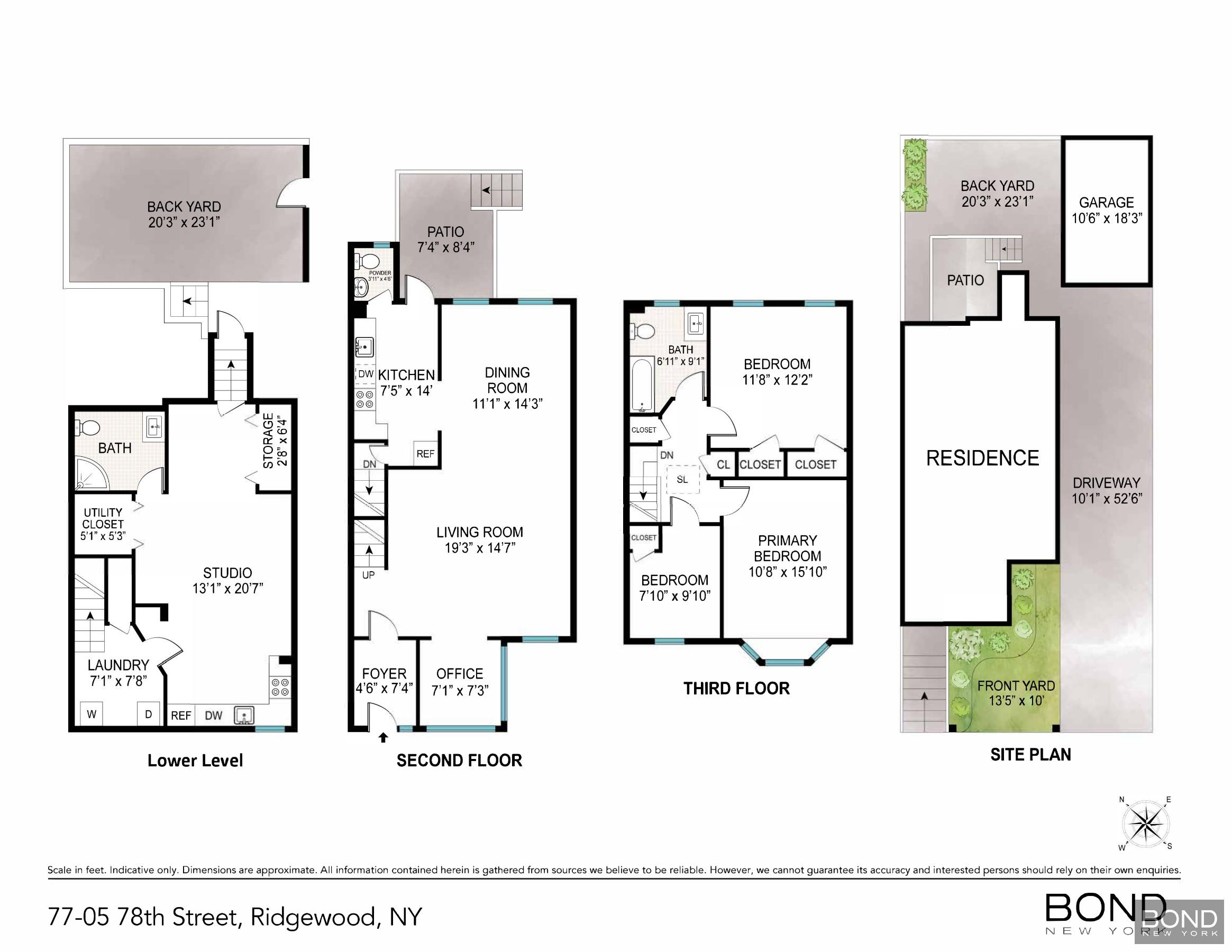
Glendale | 77th Avenue & 78th Avenue
- $ 975,000
- 4 Bedrooms
- 3 Bathrooms
- 1,957 Approx. SF
- %Financing Allowed
- Details
- Multi-FamilyOwnership
- $ Common Charges
- $ 628Real Estate Taxes
- ActiveStatus

- Description
-
Welcome to this beautifully maintained semi-detached legal two-unit home on a quiet, tree-lined block in Glendale. Offering a perfect blend of comfort, convenience, and functionality, this turnkey property requires no renovations and is ready for its next owner.
Lower Level:
The fully renovated lower space features a brand-new kitchen with dishwasher and microwave, a stunning modern bathroom, new tiles, and a check valve for peace of mind. The mechanicals have been fully updated with a new boiler, hot water heater, upgraded electrical panel, and new windows. This level also includes a dedicated laundry room, separate rear entrance, and interior access. Most recently used by the owners as an additional play space for their baby, the unit had been rented until recentlymaking it an excellent opportunity for flexible use.
Main & Upper Floors:
The main level boasts a renovated open kitchen with a dining area that flows seamlessly into a spacious dining roomideal for hosting without anyone being away from the action. A large living room, separate office space, and a welcoming vestibule entryway complete this floor. Upstairs, the second level offers a skylight, a full bathroom with bathtub, and three comfortable bedrooms, creating the perfect balance of private and shared living space.
Exterior & Extras:
This home sits on a semi-detached lot with a large private driveway and garage, providing rare convenience and parking for multiple vehicles. The location offers easy access to nearby parks and the Jackie Robinson Parkway.
Highlights:
Semi-detached with large driveway & garage
Fully renovated lower level with private access
Updated mechanicals: new boiler, hot water heater, upgraded electrical panel, and new windows
Separate laundry room
Spacious main level with open kitchen, dining & living areas, office, and vestibule
Three bedrooms upstairs with skylight and full bath
Close to local parks and major roadways
This residence is move-in ready from day one, offering flexibility for use as a primary home, additional living space, or a rental option.
BOND New York Properties is a licensed real estate broker that proudly supports equal housing opportunity.Welcome to this beautifully maintained semi-detached legal two-unit home on a quiet, tree-lined block in Glendale. Offering a perfect blend of comfort, convenience, and functionality, this turnkey property requires no renovations and is ready for its next owner.
Lower Level:
The fully renovated lower space features a brand-new kitchen with dishwasher and microwave, a stunning modern bathroom, new tiles, and a check valve for peace of mind. The mechanicals have been fully updated with a new boiler, hot water heater, upgraded electrical panel, and new windows. This level also includes a dedicated laundry room, separate rear entrance, and interior access. Most recently used by the owners as an additional play space for their baby, the unit had been rented until recentlymaking it an excellent opportunity for flexible use.
Main & Upper Floors:
The main level boasts a renovated open kitchen with a dining area that flows seamlessly into a spacious dining roomideal for hosting without anyone being away from the action. A large living room, separate office space, and a welcoming vestibule entryway complete this floor. Upstairs, the second level offers a skylight, a full bathroom with bathtub, and three comfortable bedrooms, creating the perfect balance of private and shared living space.
Exterior & Extras:
This home sits on a semi-detached lot with a large private driveway and garage, providing rare convenience and parking for multiple vehicles. The location offers easy access to nearby parks and the Jackie Robinson Parkway.
Highlights:
Semi-detached with large driveway & garage
Fully renovated lower level with private access
Updated mechanicals: new boiler, hot water heater, upgraded electrical panel, and new windows
Separate laundry room
Spacious main level with open kitchen, dining & living areas, office, and vestibule
Three bedrooms upstairs with skylight and full bath
Close to local parks and major roadways
This residence is move-in ready from day one, offering flexibility for use as a primary home, additional living space, or a rental option.
BOND New York Properties is a licensed real estate broker that proudly supports equal housing opportunity.
Listing Courtesy of BOND New York
- View more details +
- Features
-
- A/C
- Washer / Dryer
- Outdoor
-
- Patio
- Terrace
- View / Exposure
-
- East, West Exposures
- Close details -
- Contact
-
William Abramson
License Licensed As: William D. AbramsonDirector of Brokerage, Licensed Associate Real Estate Broker
W: 646-637-9062
M: 917-295-7891
- Mortgage Calculator
-

