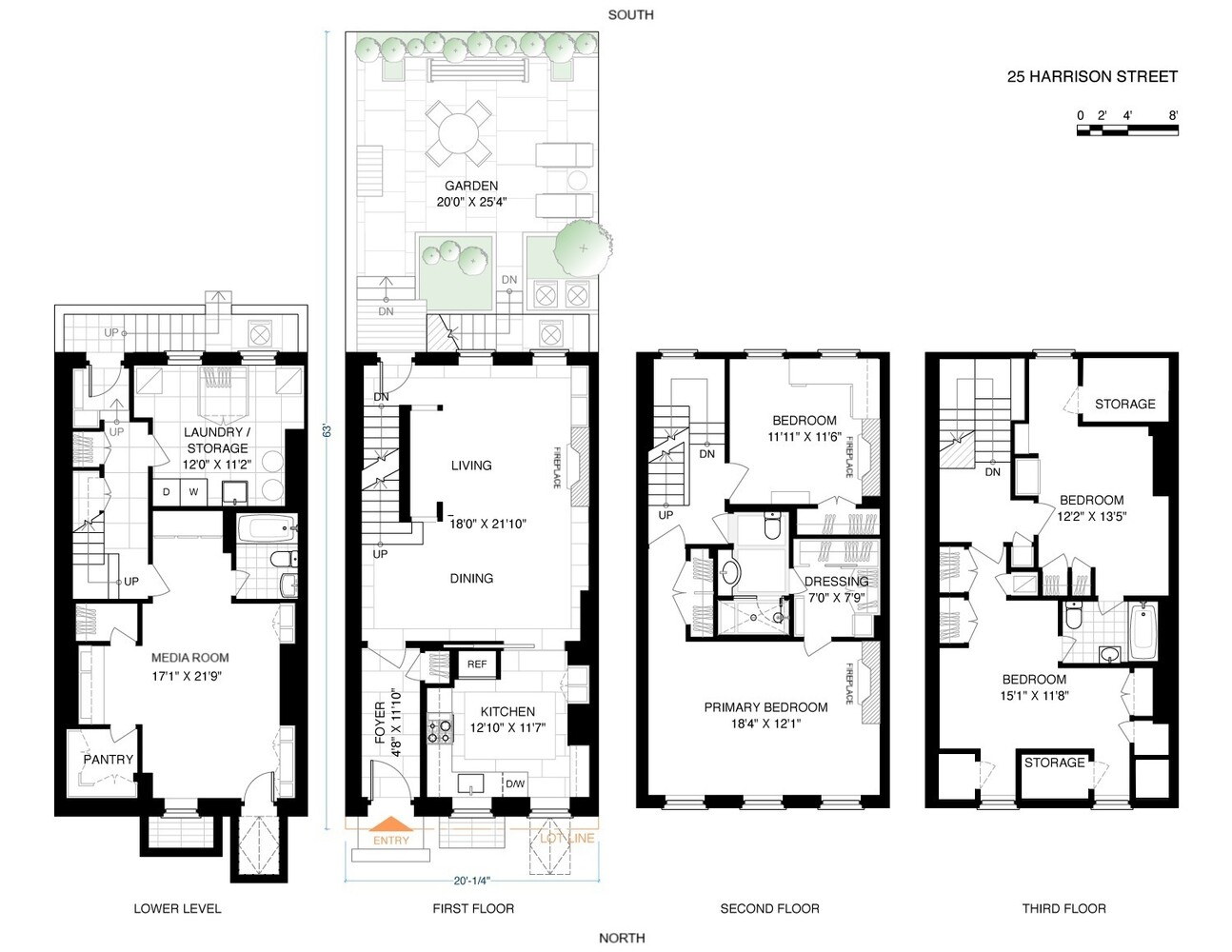
Tribeca | Greenwich Street & West Street
- $ 6,350,000
- Bedrooms
- Bathrooms
- TownhouseBuilding Type
- Approx. SF
- Details
-
- Multi-FamilyOwnership
- $ 27,492Anual RE Taxes
- 20'x63'Building Size
- 20'x63'Lot Size
- 1899Year Built
- ActiveStatus

- Description
-
TRIBECA TOWNHOUSE TREASURE. A MODERN CLASSIC.
Sitting pretty on the corner of Harrison and Greenwich Streets, 25 HARRISON is the jewel of the nine landmarked Federal homes with private gardens in the heart of TriBeCa, particularly prized for its southwest corner position, which provides beautiful light and views to the south, east and north.
We enter via a gracious entry foyer, whose fluted glass door opens onto the beautiful parlor floor living room with a fireplace and entrance to the private garden. The view through the large and historically correct windows is magical. A distinct dining area and a very generous and beautifully designed windowed kitchen, boasts an opaque glass sliding door to allow for private dinner preparation and elegant dining as well as more casual, in-kitchen meals.
Up a gentle staircase to the second floor, we arrive at the primary bedroom suite, with a perfectly architected, multi-closeted mirrored dressing room. The bedroom itself features a second fireplace and three oversized windows. The primary en-suite bath, clad in golden Travertine marble, includes a luxurious walk-in shower and custom designed sink and cabinetry. Completing the floor is the second windowed bedroom or study with a third fireplace. Large windows to the south offer the serenity of your own trees and gardens beneath, a beautiful view in all seasons and extraordinary when snow gathers on tree branches in the winter and flowers spring to life in warmer weather.
The staircase continues to the third floor and we arrive at two large additional bedrooms, both with excellent closeting and oversized windows, allowing streaming sunlight to bathe both rooms. Both bedrooms connect to a full modern bath.
At the lower level, a family room and entertainment center with a high window, features wall to wall cabinetry, and ample space for a full media installation. This area easily accommodates comfortably relaxing furniture, alongside the existing generous and customized workspace with built-in desk, custom cabinets and shelving. This level is also home to a full pantry and a cedar closet as well as a full and modern bath. Down the hall of this 2,880SF house, is a vented laundry room, with additional storage, and the building systems. Three-zone heating and air conditioning is already in place.
25 HARRISON has been the dream home of a single family for nearly 35 years. Lovingly renovated and cared for, the house awaits its next lucky residents.
Owner/BrokerTRIBECA TOWNHOUSE TREASURE. A MODERN CLASSIC.
Sitting pretty on the corner of Harrison and Greenwich Streets, 25 HARRISON is the jewel of the nine landmarked Federal homes with private gardens in the heart of TriBeCa, particularly prized for its southwest corner position, which provides beautiful light and views to the south, east and north.
We enter via a gracious entry foyer, whose fluted glass door opens onto the beautiful parlor floor living room with a fireplace and entrance to the private garden. The view through the large and historically correct windows is magical. A distinct dining area and a very generous and beautifully designed windowed kitchen, boasts an opaque glass sliding door to allow for private dinner preparation and elegant dining as well as more casual, in-kitchen meals.
Up a gentle staircase to the second floor, we arrive at the primary bedroom suite, with a perfectly architected, multi-closeted mirrored dressing room. The bedroom itself features a second fireplace and three oversized windows. The primary en-suite bath, clad in golden Travertine marble, includes a luxurious walk-in shower and custom designed sink and cabinetry. Completing the floor is the second windowed bedroom or study with a third fireplace. Large windows to the south offer the serenity of your own trees and gardens beneath, a beautiful view in all seasons and extraordinary when snow gathers on tree branches in the winter and flowers spring to life in warmer weather.
The staircase continues to the third floor and we arrive at two large additional bedrooms, both with excellent closeting and oversized windows, allowing streaming sunlight to bathe both rooms. Both bedrooms connect to a full modern bath.
At the lower level, a family room and entertainment center with a high window, features wall to wall cabinetry, and ample space for a full media installation. This area easily accommodates comfortably relaxing furniture, alongside the existing generous and customized workspace with built-in desk, custom cabinets and shelving. This level is also home to a full pantry and a cedar closet as well as a full and modern bath. Down the hall of this 2,880SF house, is a vented laundry room, with additional storage, and the building systems. Three-zone heating and air conditioning is already in place.
25 HARRISON has been the dream home of a single family for nearly 35 years. Lovingly renovated and cared for, the house awaits its next lucky residents.
Owner/Broker
Listing Courtesy of Corcoran Group
- View more details +
- Features
-
- A/C [Central]
- Garden
- Laundry Room
- Close details -
- Contact
-
William Abramson
License Licensed As: William D. AbramsonDirector of Brokerage, Licensed Associate Real Estate Broker
W: 646-637-9062
M: 917-295-7891
- Mortgage Calculator
-













