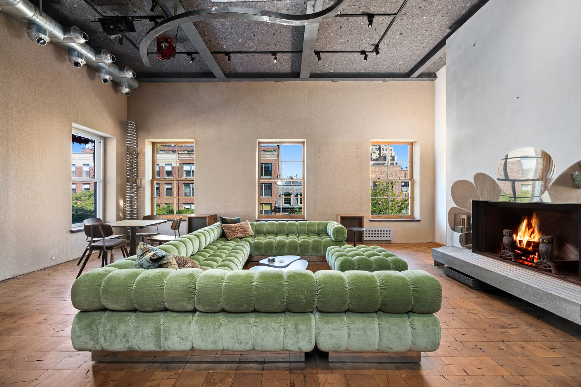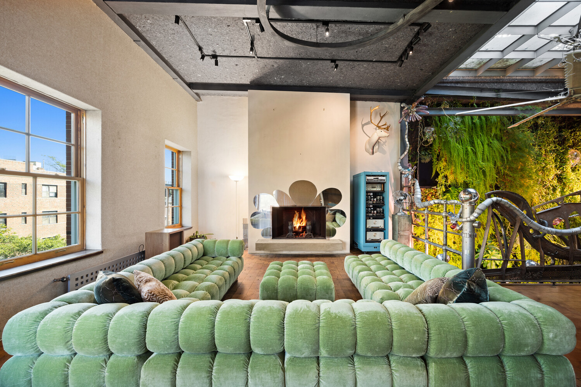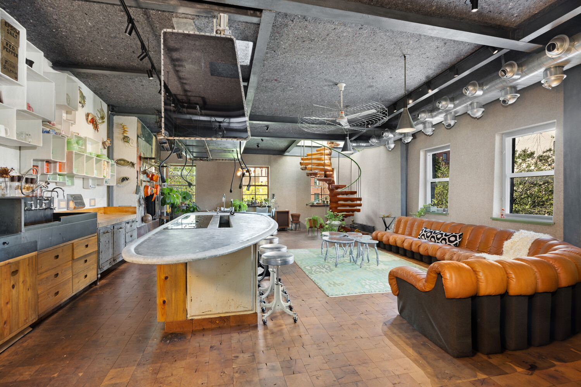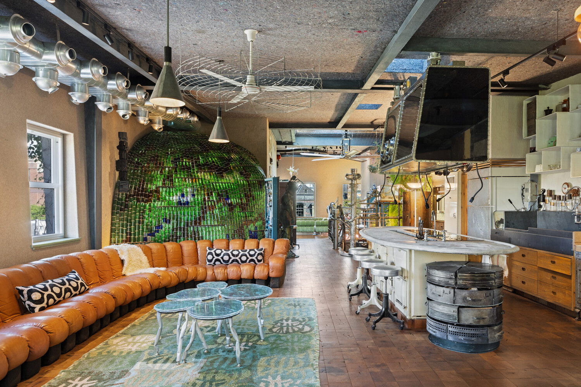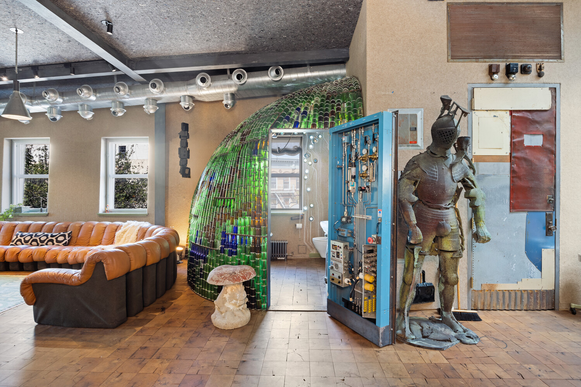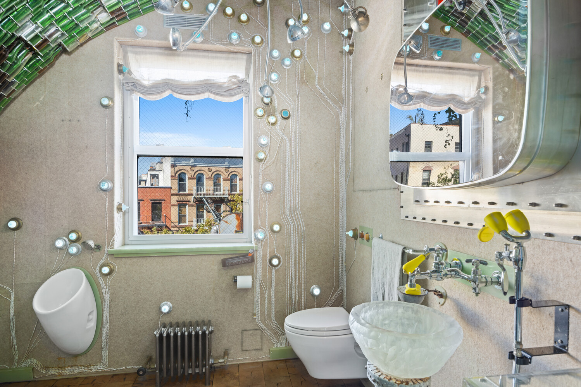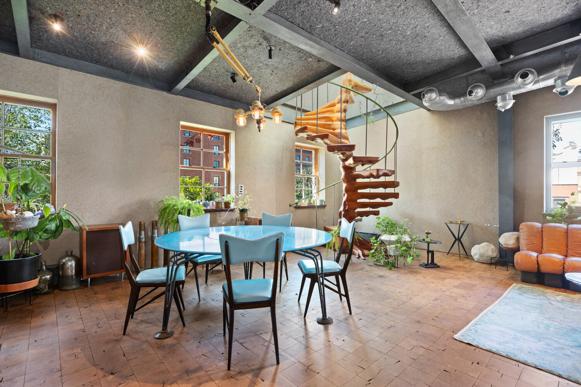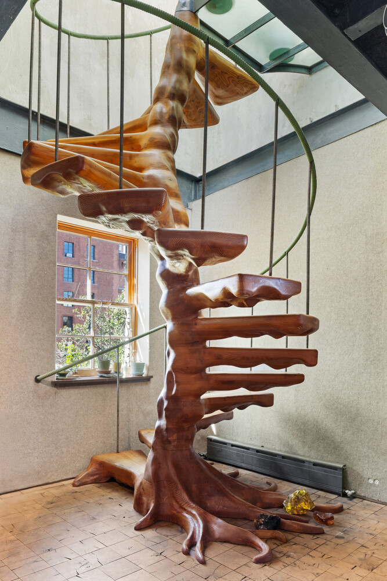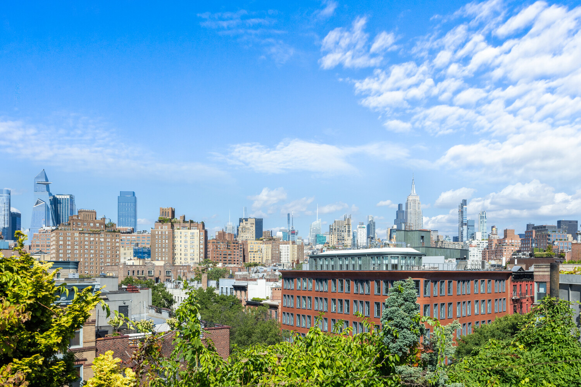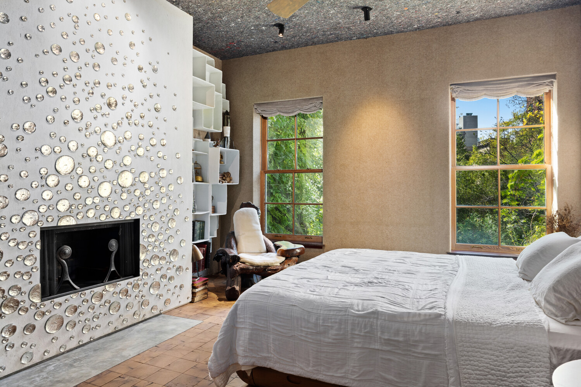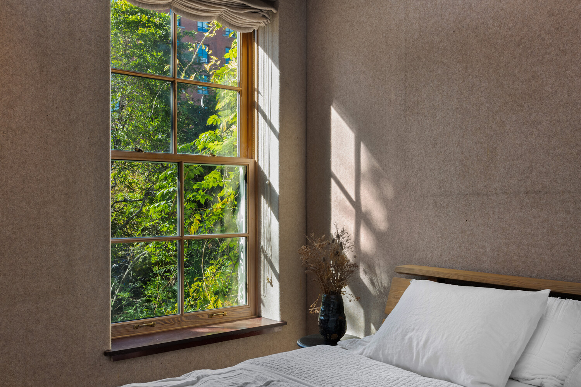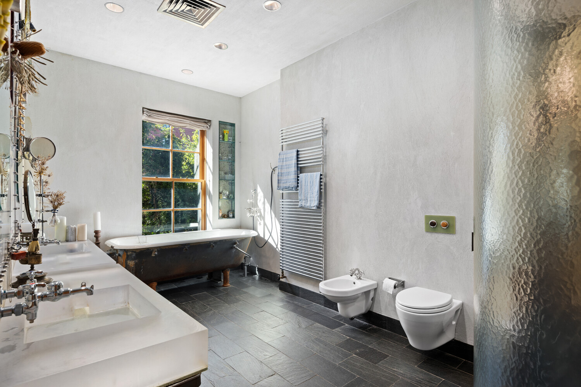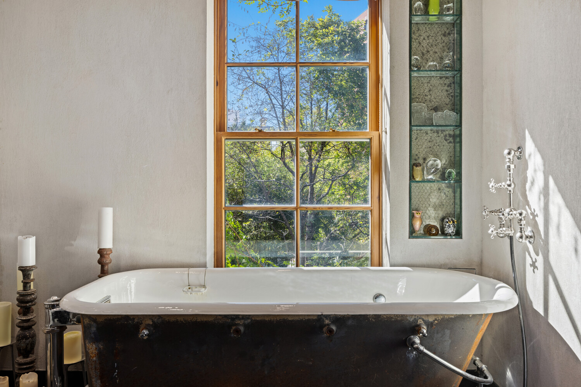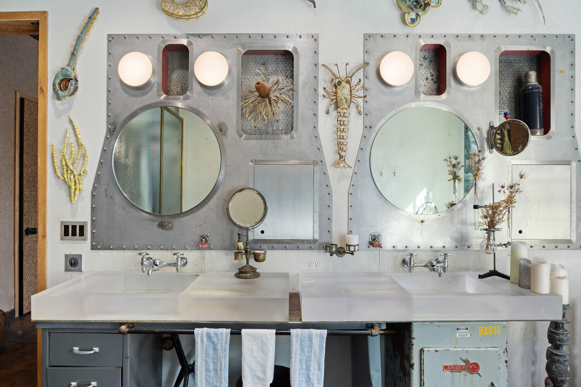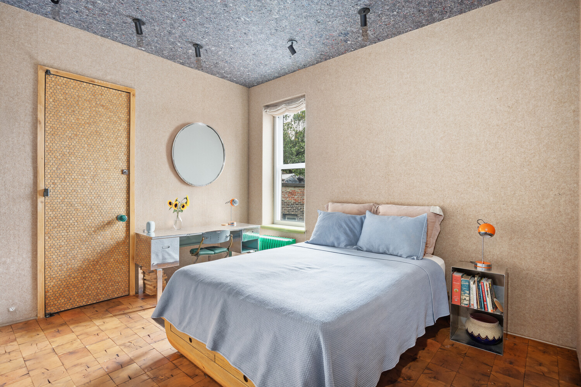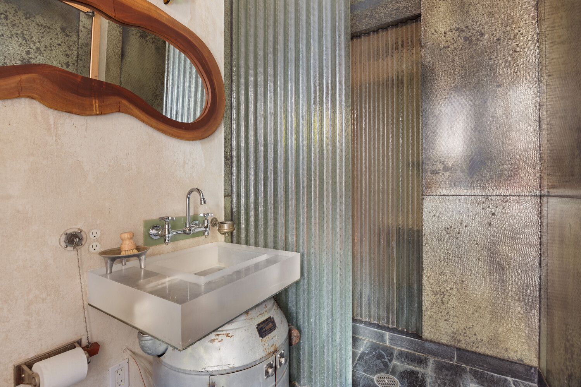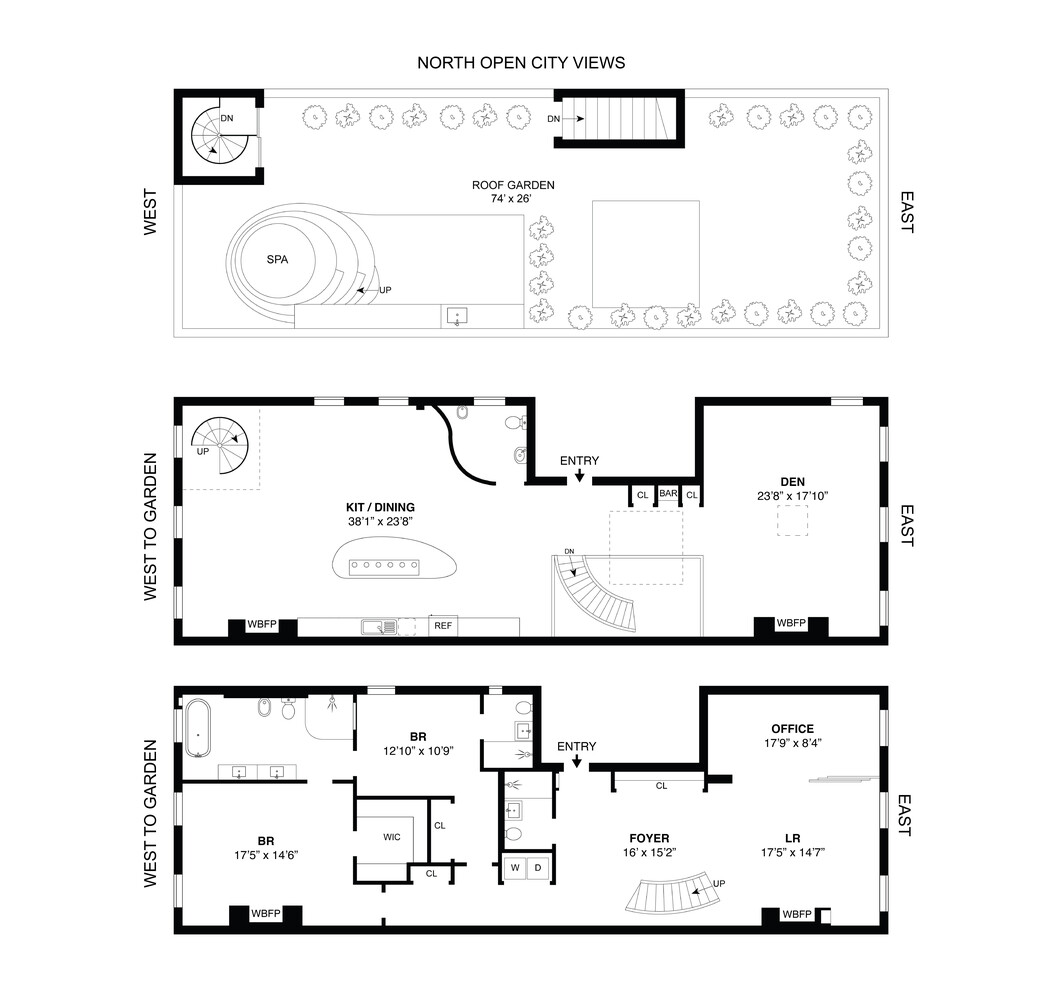
W. Greenwich Village | West 10th Street & Charles Street
- $ 5,995,000
- 2 Bedrooms
- 3.5 Bathrooms
- 3,400 Approx. SF
- 80%Financing Allowed
- Details
- Co-opOwnership
- $ Common Charges
- $ Real Estate Taxes
- ActiveStatus

- Description
-
ALL OPEN HOUSES BY APPOINTMENT ONLY - VIEW VIDEO FOR MORE INFORMATION
Located in a prime West Village location, this 3,400-square-foot triplex will blow you away!
With its soaring ceilings, four wood-burning fireplaces, and 1,650-square-foot private roof garden, it is truly one-of-a-kind.
Up two flights, you will enter the foyer and are sure to be awestruck by the breathtaking staircase and lush living wall.
The warm and inviting media room is bathed in eastern light and has a fireplace and sliding doors that open to the office, which can easily be used as a third full bedroom.
The two other bedrooms are also on this floor, including the dreamy primary with its huge closet, a second fireplace, peaceful garden views, and a stunning windowed en-suite bath that offers an antique soaking tub, double sinks, and oversized glass-enclosed stall shower.
The sweeping staircase takes you to the upper level's massive living room with 13-foot ceilings, a wall of windows , and the third fireplace. The unique kitchen is open to the den, dining room, and fourth fireplace.
The winding, solid wood "tree" staircase leads to the extraordinary roof, which is reminiscent of "The Secret Garden" and has panoramic city views.
Additional features of this distinguished and rare residence are two more full bathrooms, a gorgeous powder room with an arched bottle wall, end-grain wood floors, vented washer/dryer , central air, triple-pane windows, and enormous basement storage room.
527 Hudson is a two-family co-op located in the sweet spot of the West Village with the most charming restaurants and shops right outside your door.
ALL OPEN HOUSES BY APPOINTMENT ONLY - VIEW VIDEO FOR MORE INFORMATION
Located in a prime West Village location, this 3,400-square-foot triplex will blow you away!
With its soaring ceilings, four wood-burning fireplaces, and 1,650-square-foot private roof garden, it is truly one-of-a-kind.
Up two flights, you will enter the foyer and are sure to be awestruck by the breathtaking staircase and lush living wall.
The warm and inviting media room is bathed in eastern light and has a fireplace and sliding doors that open to the office, which can easily be used as a third full bedroom.
The two other bedrooms are also on this floor, including the dreamy primary with its huge closet, a second fireplace, peaceful garden views, and a stunning windowed en-suite bath that offers an antique soaking tub, double sinks, and oversized glass-enclosed stall shower.
The sweeping staircase takes you to the upper level's massive living room with 13-foot ceilings, a wall of windows , and the third fireplace. The unique kitchen is open to the den, dining room, and fourth fireplace.
The winding, solid wood "tree" staircase leads to the extraordinary roof, which is reminiscent of "The Secret Garden" and has panoramic city views.
Additional features of this distinguished and rare residence are two more full bathrooms, a gorgeous powder room with an arched bottle wall, end-grain wood floors, vented washer/dryer , central air, triple-pane windows, and enormous basement storage room.
527 Hudson is a two-family co-op located in the sweet spot of the West Village with the most charming restaurants and shops right outside your door.
Listing Courtesy of Douglas Elliman Real Estate
- View more details +
- Features
-
- A/C
- Washer / Dryer
- View / Exposure
-
- City Views
- Close details -
- Contact
-
William Abramson
License Licensed As: William D. AbramsonDirector of Brokerage, Licensed Associate Real Estate Broker
W: 646-637-9062
M: 917-295-7891
- Mortgage Calculator
-

