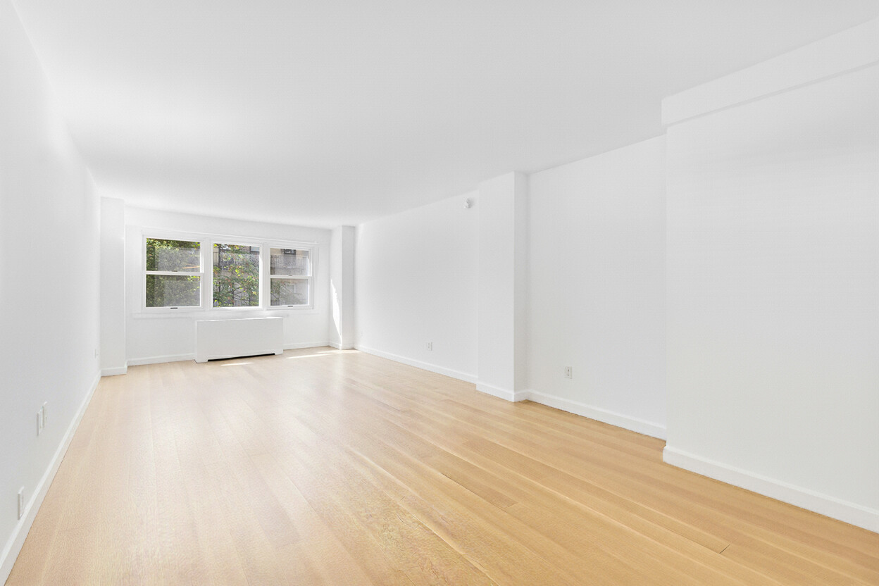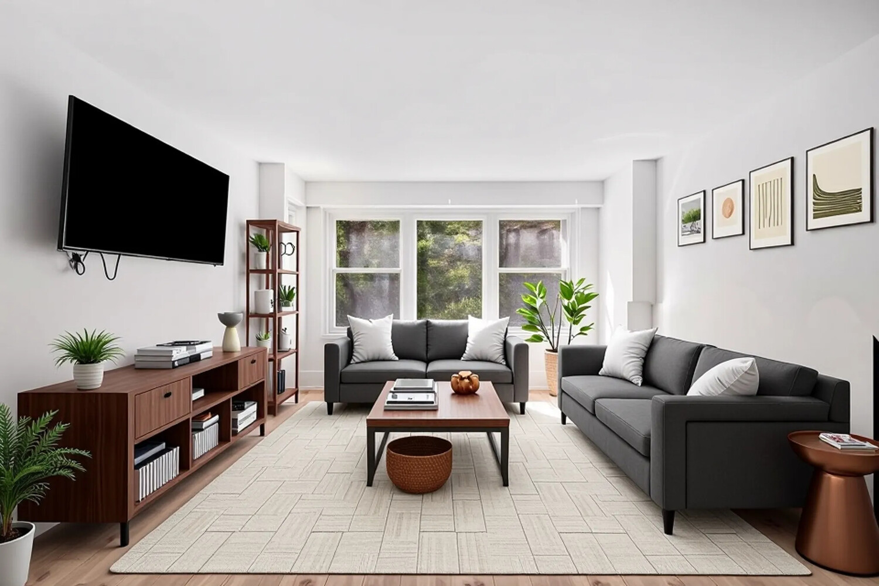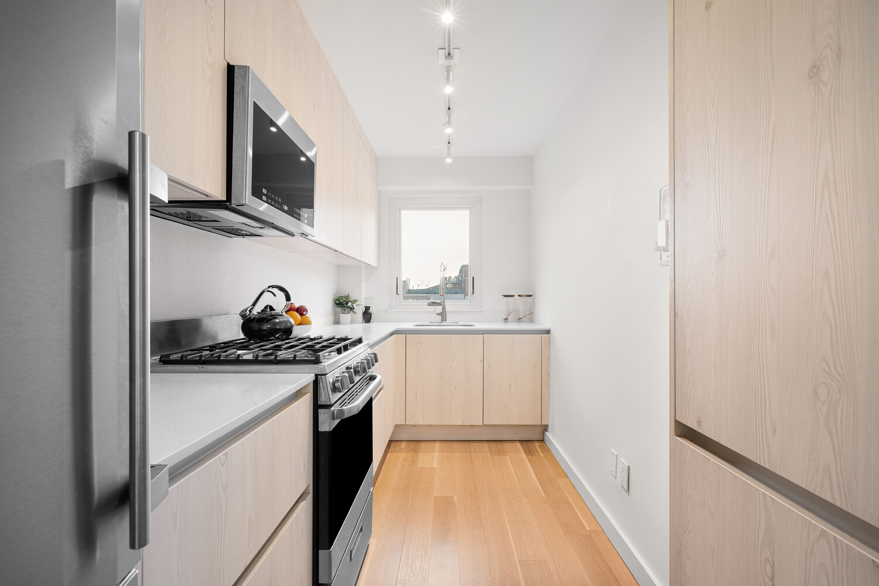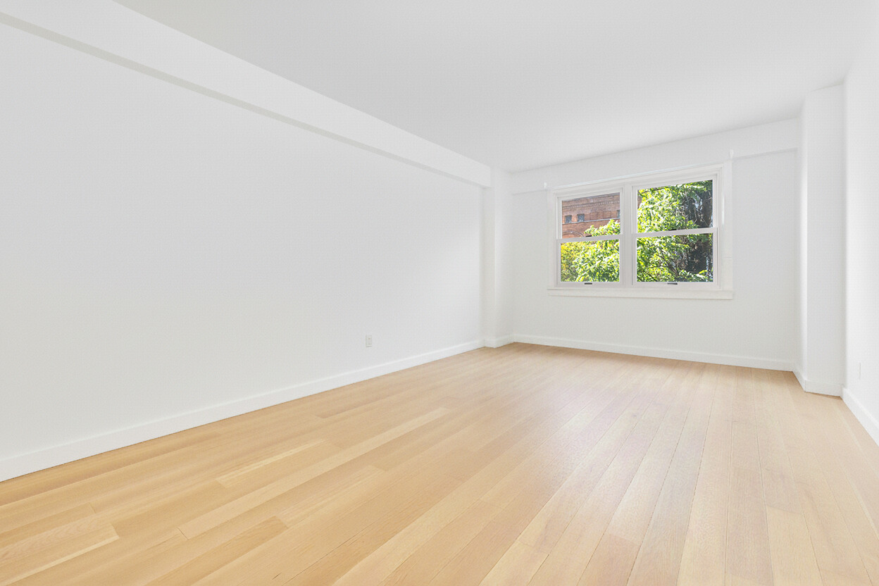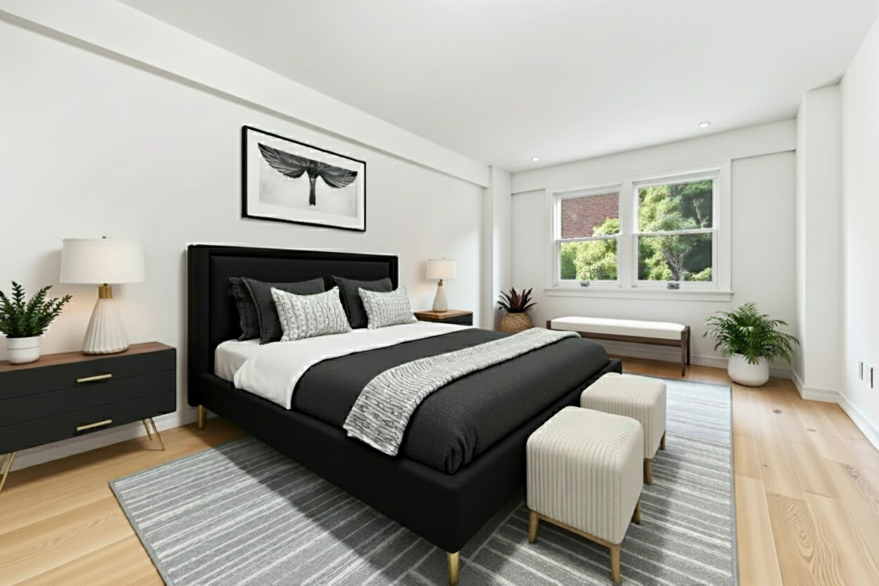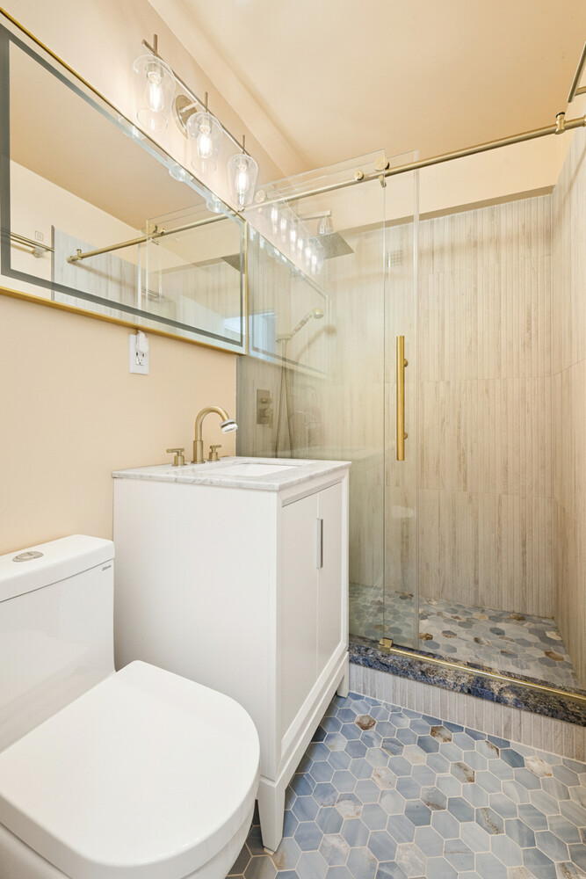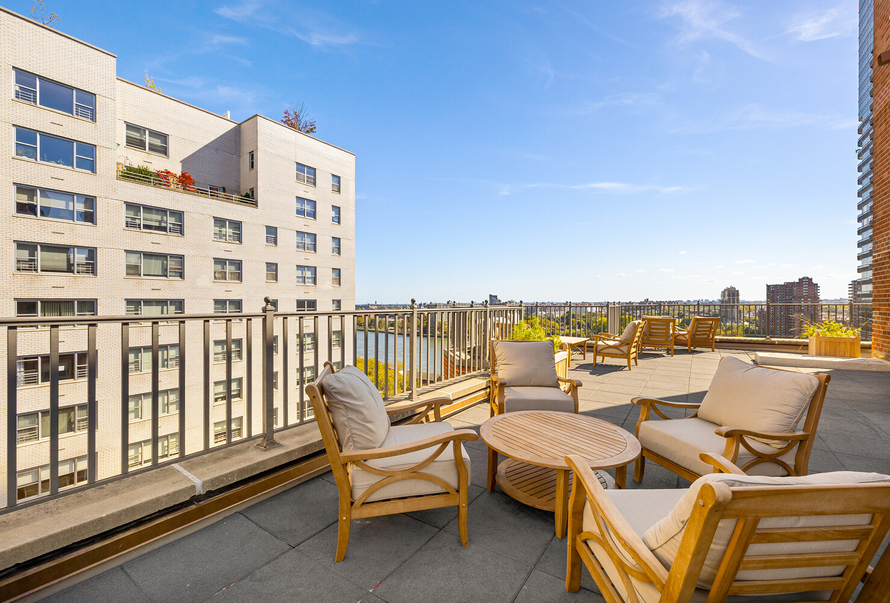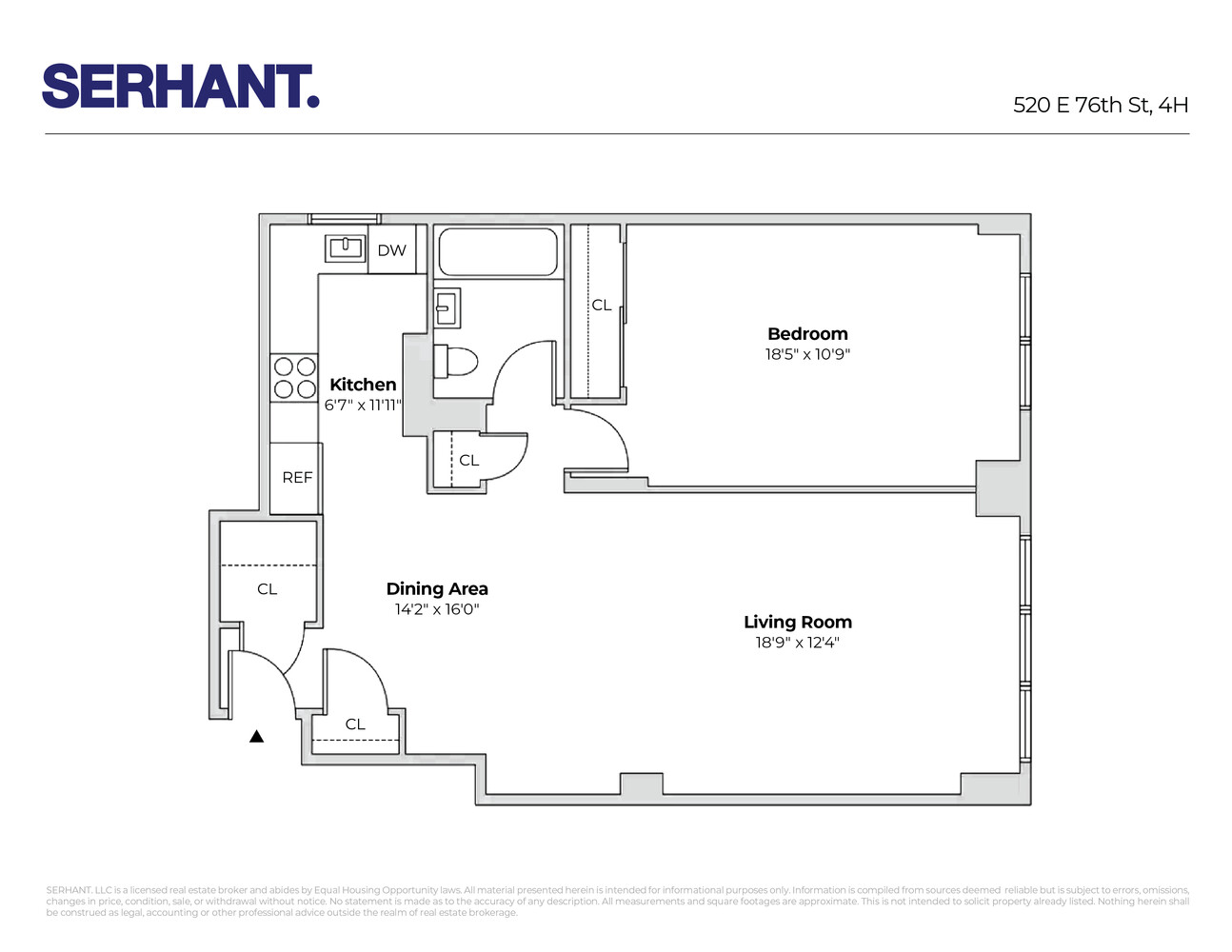
Upper East Side | York Avenue & East River Drive
- $ 685,000
- 1 Bedrooms
- 1 Bathrooms
- 750 Approx. SF
- 80%Financing Allowed
- Details
- Co-opOwnership
- $ Common Charges
- $ Real Estate Taxes
- ActiveStatus

- Description
-
Welcome to this beautifully renovated one-bedroom home, quietly tucked away on a tree-lined cul-de-sac just off the East River Promenade. With south and east-facing exposures, the apartment is filled with natural light and views of surrounding greenery, offering both a sense of privacy and calm rarely found in the city.
Spanning approximately 750 square feet, the residence features an oversized living room with ample space for a dining table, and a true king-sized bedroom-both offering comfort and generous proportions. The windowed kitchen has been thoughtfully renovated with modern finishes and is bright and functional, perfect for everyday cooking. Four large closets with custom built-ins provide exceptional storage and organization. With its quiet exposure and refined updates, the home serves as a peaceful retreat from city life.
Residents at The John Jay House enjoy a newly designed roof deck with panoramic East River views, a BBQ area, and an outdoor shower. The building also offers a new laundry room, bike storage, private storage units, and a full-time, live-in super. Doorman coverage includes full-time service three nights a week (Monday, Wednesday, and Friday) and from 8 AM to midnight the remaining four nights.
This pet-friendly co-op allows 80% financing and welcomes co-purchasing, guarantors, gifting, and pied-à-terres. Subletting is permitted after two years of ownership, subject to annual board approval with 60 days' prior notice.
Capital assessment in place of $442.31/mo. through May, 2028.
Welcome to this beautifully renovated one-bedroom home, quietly tucked away on a tree-lined cul-de-sac just off the East River Promenade. With south and east-facing exposures, the apartment is filled with natural light and views of surrounding greenery, offering both a sense of privacy and calm rarely found in the city.
Spanning approximately 750 square feet, the residence features an oversized living room with ample space for a dining table, and a true king-sized bedroom-both offering comfort and generous proportions. The windowed kitchen has been thoughtfully renovated with modern finishes and is bright and functional, perfect for everyday cooking. Four large closets with custom built-ins provide exceptional storage and organization. With its quiet exposure and refined updates, the home serves as a peaceful retreat from city life.
Residents at The John Jay House enjoy a newly designed roof deck with panoramic East River views, a BBQ area, and an outdoor shower. The building also offers a new laundry room, bike storage, private storage units, and a full-time, live-in super. Doorman coverage includes full-time service three nights a week (Monday, Wednesday, and Friday) and from 8 AM to midnight the remaining four nights.
This pet-friendly co-op allows 80% financing and welcomes co-purchasing, guarantors, gifting, and pied-à-terres. Subletting is permitted after two years of ownership, subject to annual board approval with 60 days' prior notice.
Capital assessment in place of $442.31/mo. through May, 2028.
Listing Courtesy of Serhant LLC
- View more details +
- Features
-
- A/C
- View / Exposure
-
- South Exposure
- Close details -
- Contact
-
William Abramson
License Licensed As: William D. AbramsonDirector of Brokerage, Licensed Associate Real Estate Broker
W: 646-637-9062
M: 917-295-7891
- Mortgage Calculator
-

