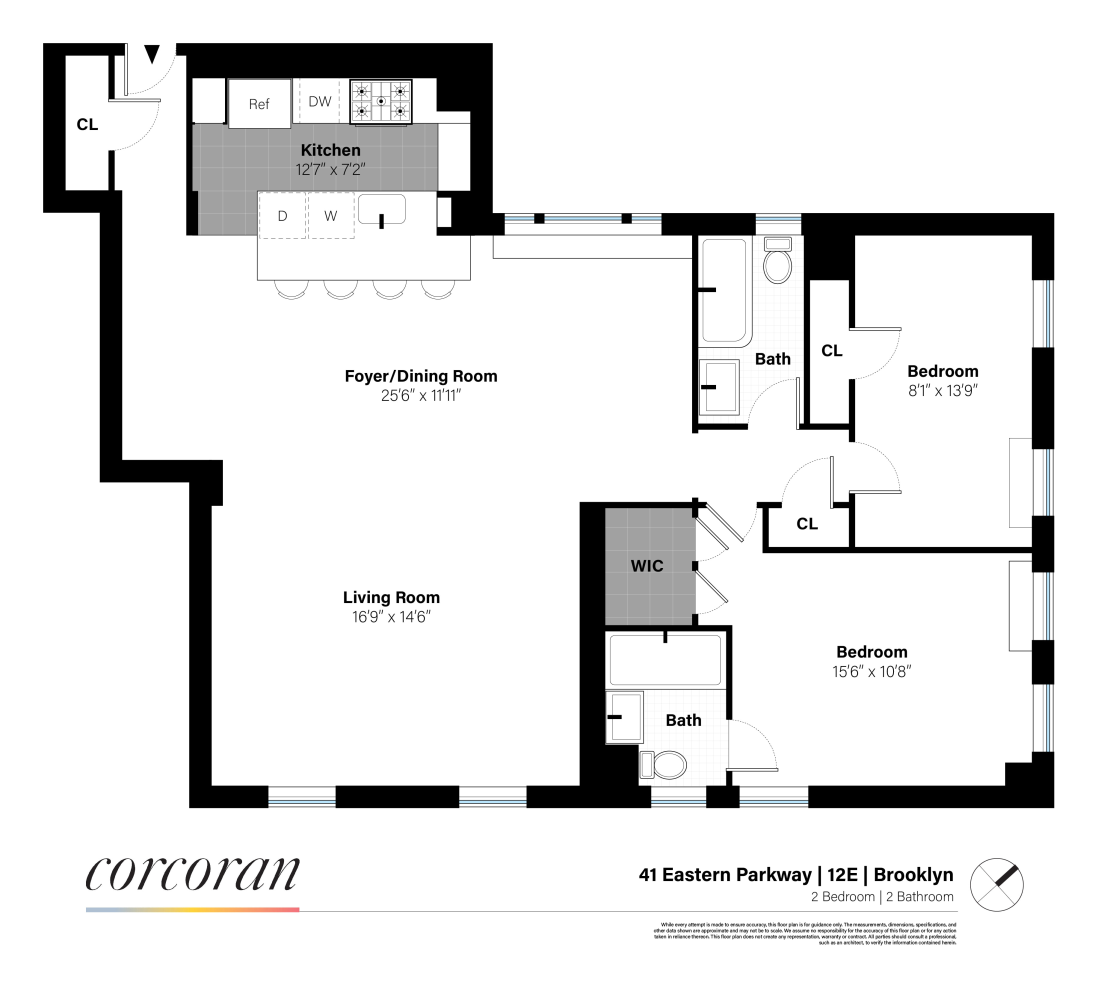
Prospect Heights | Underhill Avenue & Washington Avenue
- $ 1,499,000
- 2 Bedrooms
- 2 Bathrooms
- Approx. SF
- 80%Financing Allowed
- Details
- Co-opOwnership
- $ Common Charges
- $ Real Estate Taxes
- ActiveStatus

- Description
-
PRICED TO SELL!!!!!!!!!!!!!!! PRICED BELOW MARKET!!!!!! Rare Jaw dropping views / light and Gracious living with expansive views over Grand Army Plaza, the Brooklyn Central Library, and all the way to downtown Manhattan. This high floor generous 2 bedroom/2 bath prewar coop offers spectacular views and amazing sunsets.
This updated classic apartment maintains the iconic, Art Deco charm. Enter this sophisticated apartment into a grand foyer that seamlessly flows into the living room and dining room, making it an ideal entertaining space. Featuring a classic layout, the massive living room is bright with west-facing windows allowing the dramatic light to pour in. The formal dining room and the beautiful classic living room opens to a very updated chef kitchen with tasteful finishes...This is the best floorplan by far for a proper spacious 2beds!
The corner primary bedroom has dual exposures, open city views, and an en suite bath. The second bedroom has sweeping Brooklyn views and is incredibly spacious. Twelve windows featuring three exposures bring the outside in, and the views will leave you speechless. The apartment also features gorgeous original oak floors with mahogany detailing, beautiful moldings and original details, and solid wood doors. With walls and ceilings constructed of plaster and concrete, this apartment is incredibly quiet.
The Copley is a sought-after pre-war building located at the nexus of Brooklyn culture with the Brooklyn Museum, Public Library, Botanic Garden, and Greenmarket located across the street. Built in 1926, the building features a breathtaking Art Deco lobby that has been meticulously restored, full-time doorman, full-time live-in super, roof deck with 360-degree views, storage upon availability, central laundry and a bike room. The 2/3 trains are just one block away, the B/Q trains are a short distance away at Grand Army Plaza, there are world class dining and shops just around the corner on Vanderbilt, and it's a short trip to the Barclays center. Apartments of this scale and quality rarely become available, so don't miss out! CLOSING COST IS ON THE BUYER, WE PRICED IT BELOW MARKET!!!!!!!!PRICED TO SELL!!!!!!!!!!!!!!! PRICED BELOW MARKET!!!!!! Rare Jaw dropping views / light and Gracious living with expansive views over Grand Army Plaza, the Brooklyn Central Library, and all the way to downtown Manhattan. This high floor generous 2 bedroom/2 bath prewar coop offers spectacular views and amazing sunsets.
This updated classic apartment maintains the iconic, Art Deco charm. Enter this sophisticated apartment into a grand foyer that seamlessly flows into the living room and dining room, making it an ideal entertaining space. Featuring a classic layout, the massive living room is bright with west-facing windows allowing the dramatic light to pour in. The formal dining room and the beautiful classic living room opens to a very updated chef kitchen with tasteful finishes...This is the best floorplan by far for a proper spacious 2beds!
The corner primary bedroom has dual exposures, open city views, and an en suite bath. The second bedroom has sweeping Brooklyn views and is incredibly spacious. Twelve windows featuring three exposures bring the outside in, and the views will leave you speechless. The apartment also features gorgeous original oak floors with mahogany detailing, beautiful moldings and original details, and solid wood doors. With walls and ceilings constructed of plaster and concrete, this apartment is incredibly quiet.
The Copley is a sought-after pre-war building located at the nexus of Brooklyn culture with the Brooklyn Museum, Public Library, Botanic Garden, and Greenmarket located across the street. Built in 1926, the building features a breathtaking Art Deco lobby that has been meticulously restored, full-time doorman, full-time live-in super, roof deck with 360-degree views, storage upon availability, central laundry and a bike room. The 2/3 trains are just one block away, the B/Q trains are a short distance away at Grand Army Plaza, there are world class dining and shops just around the corner on Vanderbilt, and it's a short trip to the Barclays center. Apartments of this scale and quality rarely become available, so don't miss out! CLOSING COST IS ON THE BUYER, WE PRICED IT BELOW MARKET!!!!!!!!
Listing Courtesy of Corcoran Group
- View more details +
- Features
-
- A/C
- View / Exposure
-
- City Views
- Close details -
- Contact
-
William Abramson
License Licensed As: William D. AbramsonDirector of Brokerage, Licensed Associate Real Estate Broker
W: 646-637-9062
M: 917-295-7891
- Mortgage Calculator
-















