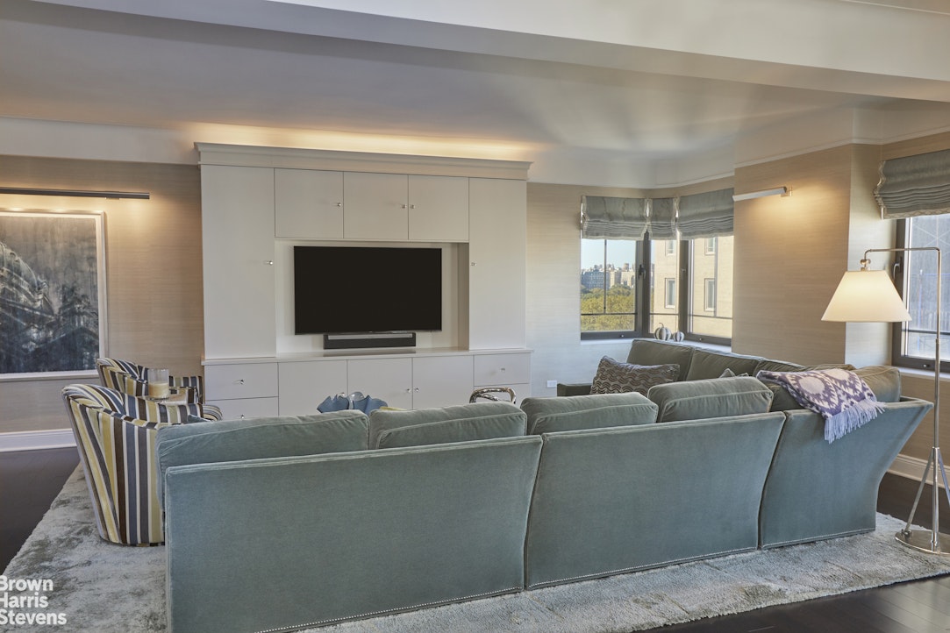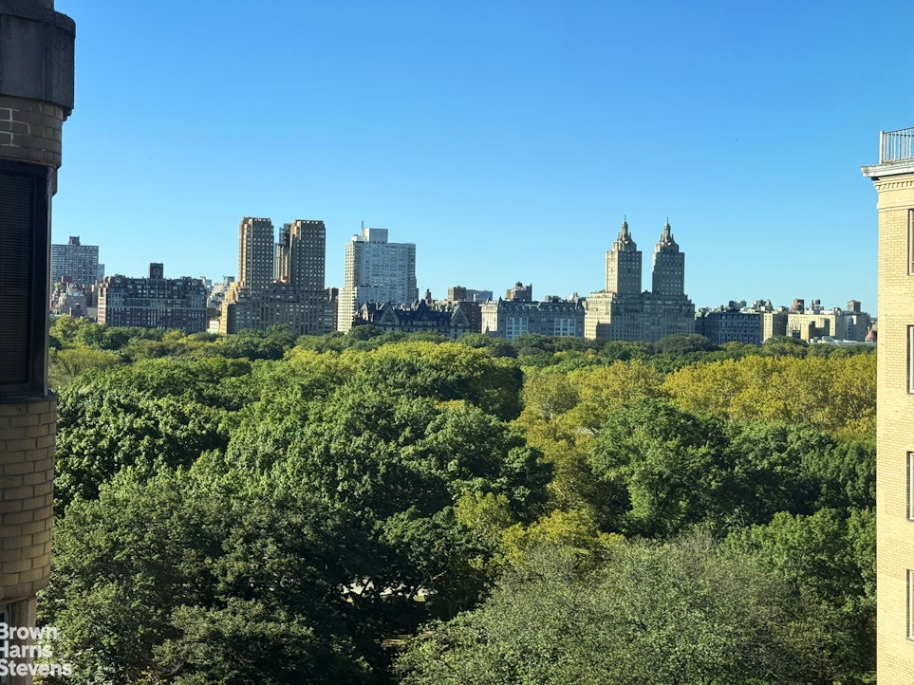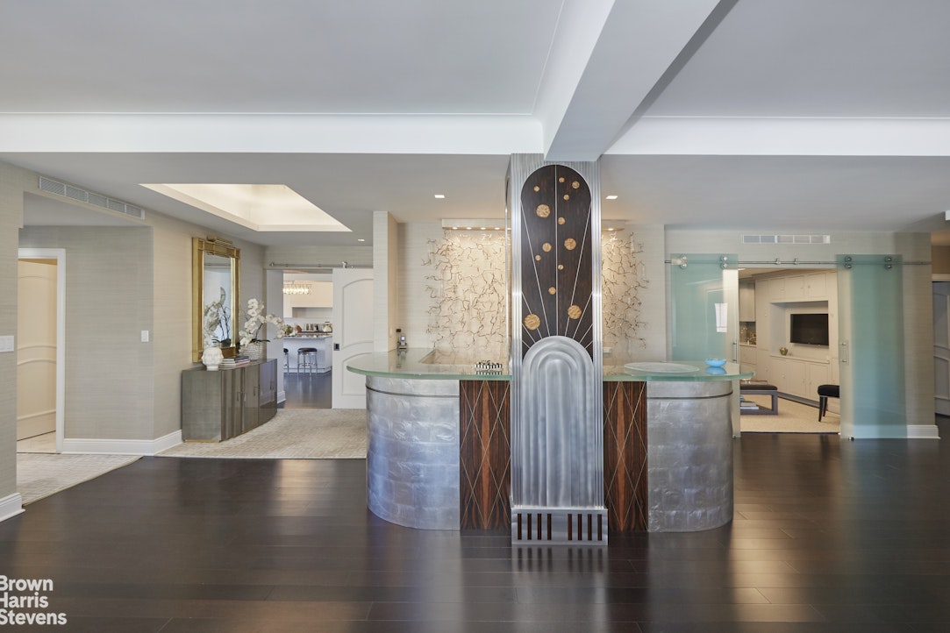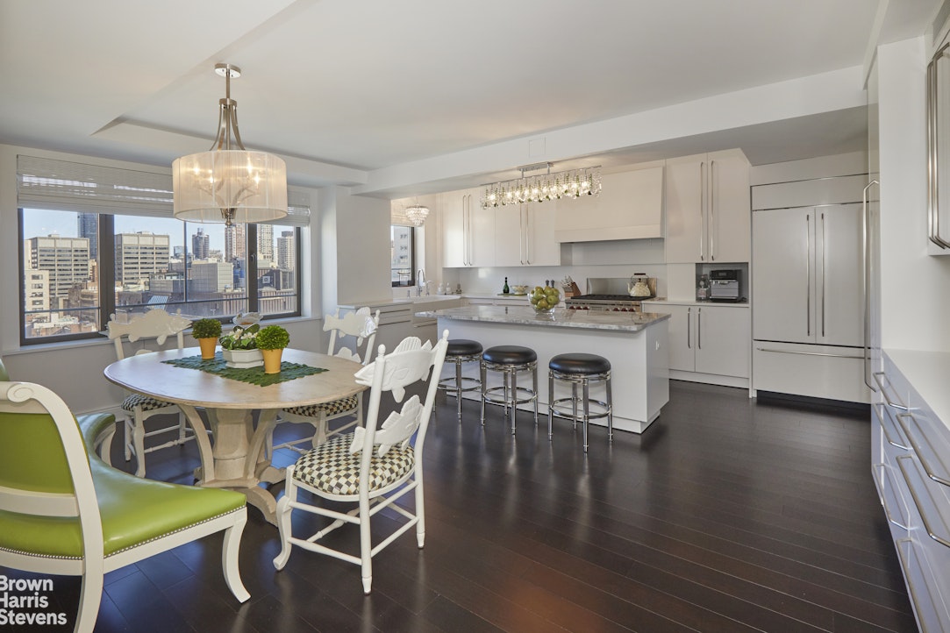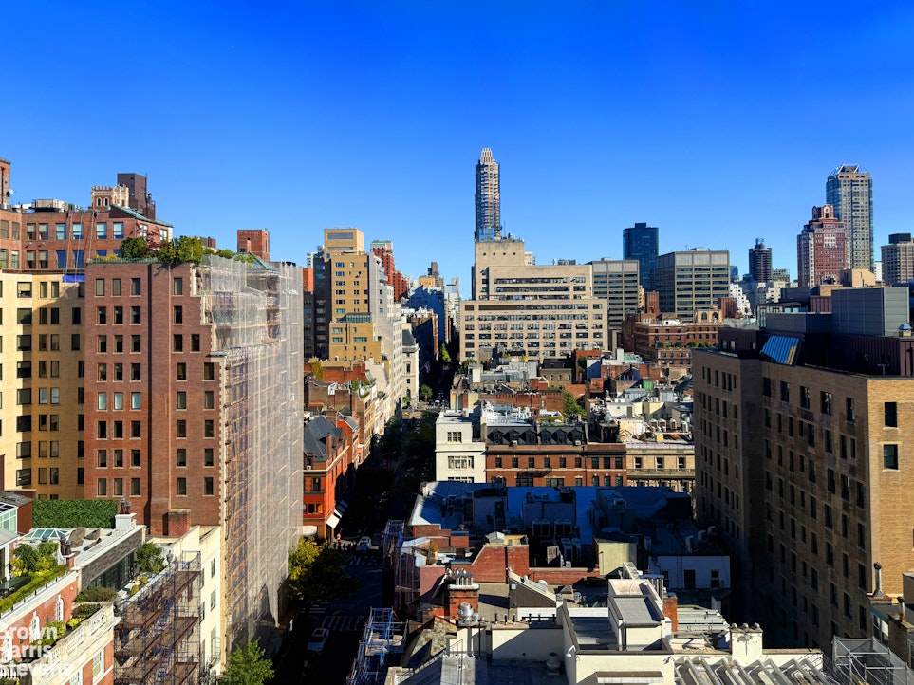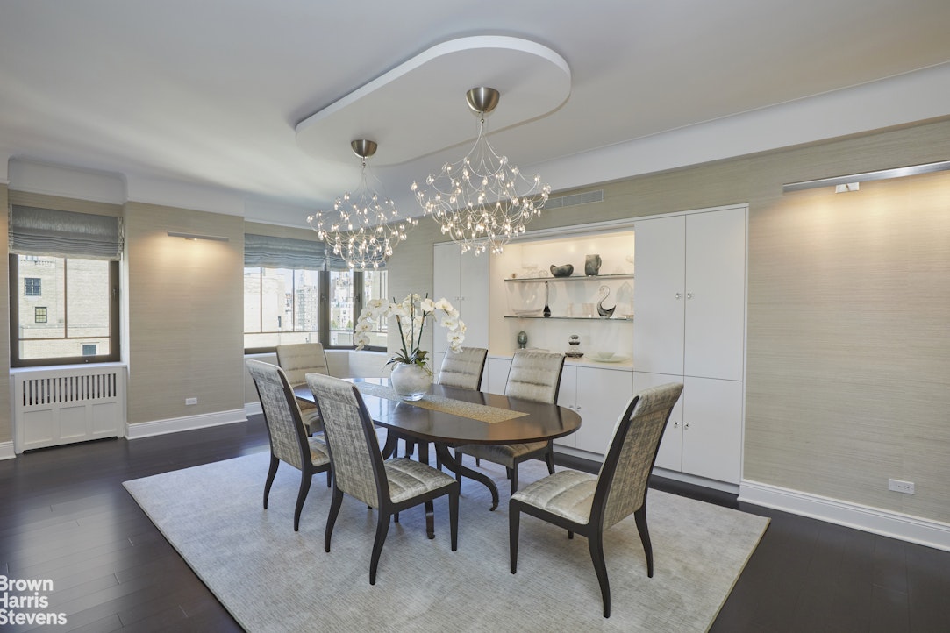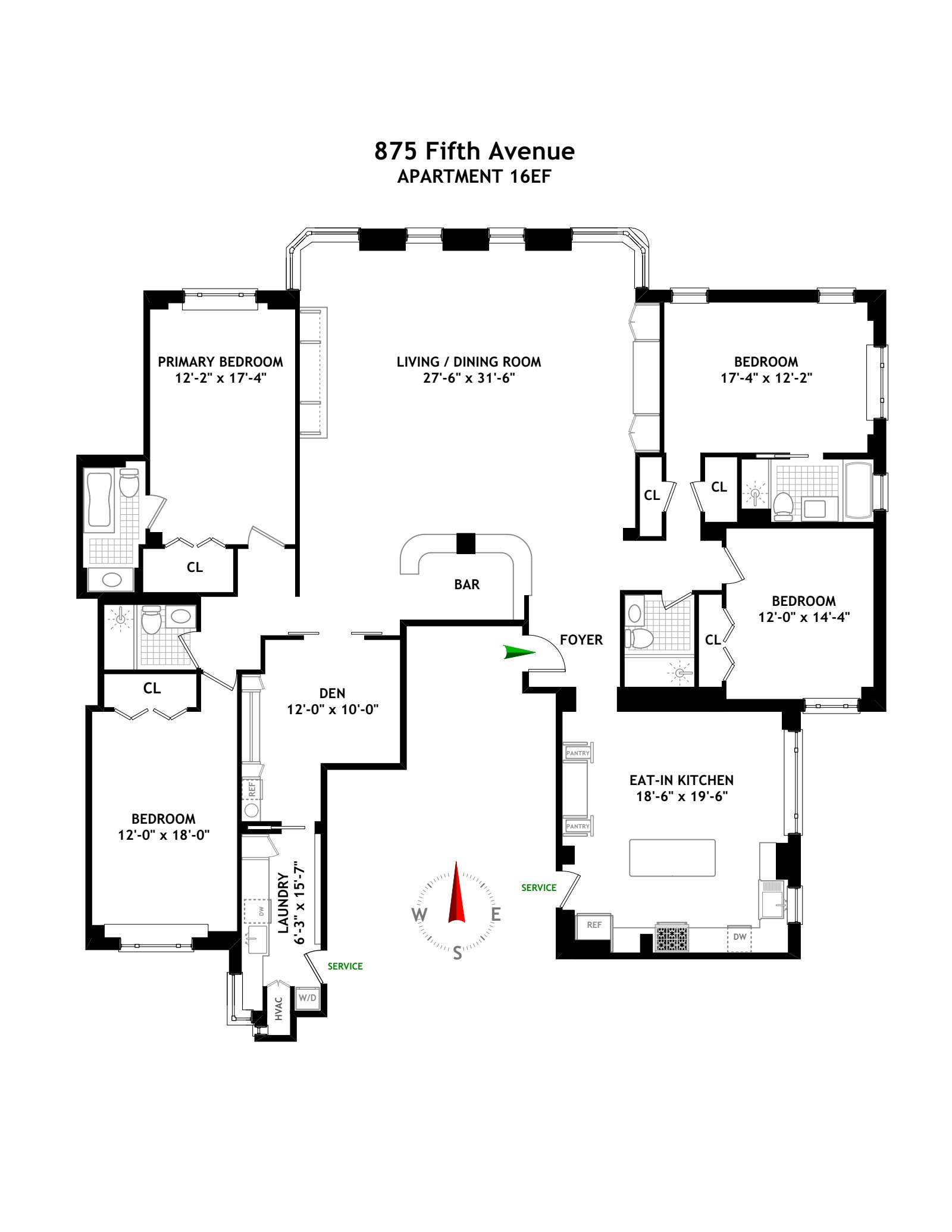
Upper East Side | East 68th Street & East 69th Street
- $ 7,750,000
- 4 Bedrooms
- 4 Bathrooms
- Approx. SF
- 50%Financing Allowed
- Details
- Co-opOwnership
- $ Common Charges
- $ Real Estate Taxes
- ActiveStatus

- Description
-
Spectacular High-Floor Fifth Avenue Home
This spectacular high-floor residence on Fifth Avenue has been reimagined through the most thoughtful and extensive renovation imaginable. Every inch of this home has been meticulously designed to balance modern comfort with timeless elegance and create a magnificent living space of exceptional quality.
The expansive double living room and formal dining room enjoy three exposures, including views of Central Park, and are bathed in natural light throughout the day. Just off this gracious entertaining area, a den/TV room offers a warm and inviting retreat-perfect for relaxing at home. A custom built-in bar, as beautiful as it is functional, adds the perfect touch for entertaining guests.
The extraordinary eat-in kitchen is the kind you might expect to find in a grand private home-simply magnificent in both scale and design. Renovated with top-of-the-line appliances and finishes, it serves as a natural gathering place for casual meals or more elaborate occasions.
Two separate bedroom wings provide exceptional privacy and comfort, each with fully renovated bathrooms and custom built-out closets.
Additional features include central air conditioning, a private in-unit laundry room, and impeccable finishes throughout. No detail was overlooked in this renovation-from the custom millwork and beautifully designed baths to the thoughtfully conceived layout that maximizes both functionality and flow.
875 Fifth Avenue is a white-glove cooperative known for its outstanding service, full-time doormen, resident manager, and exceptional staff. The building offers numerous amenities including a garden, fitness room, wine cellar, bicycle room, and private storage.
Residents enjoy the convenience of Fifth Avenue living, with Central Park, world-class museums, fine dining, and premier shopping just moments away. Pied-à-terre purchases are permitted. 4% flip tax.
This is a truly turnkey home in one of Fifth Avenue's most distinguished addresses.Spectacular High-Floor Fifth Avenue Home
This spectacular high-floor residence on Fifth Avenue has been reimagined through the most thoughtful and extensive renovation imaginable. Every inch of this home has been meticulously designed to balance modern comfort with timeless elegance and create a magnificent living space of exceptional quality.
The expansive double living room and formal dining room enjoy three exposures, including views of Central Park, and are bathed in natural light throughout the day. Just off this gracious entertaining area, a den/TV room offers a warm and inviting retreat-perfect for relaxing at home. A custom built-in bar, as beautiful as it is functional, adds the perfect touch for entertaining guests.
The extraordinary eat-in kitchen is the kind you might expect to find in a grand private home-simply magnificent in both scale and design. Renovated with top-of-the-line appliances and finishes, it serves as a natural gathering place for casual meals or more elaborate occasions.
Two separate bedroom wings provide exceptional privacy and comfort, each with fully renovated bathrooms and custom built-out closets.
Additional features include central air conditioning, a private in-unit laundry room, and impeccable finishes throughout. No detail was overlooked in this renovation-from the custom millwork and beautifully designed baths to the thoughtfully conceived layout that maximizes both functionality and flow.
875 Fifth Avenue is a white-glove cooperative known for its outstanding service, full-time doormen, resident manager, and exceptional staff. The building offers numerous amenities including a garden, fitness room, wine cellar, bicycle room, and private storage.
Residents enjoy the convenience of Fifth Avenue living, with Central Park, world-class museums, fine dining, and premier shopping just moments away. Pied-à-terre purchases are permitted. 4% flip tax.
This is a truly turnkey home in one of Fifth Avenue's most distinguished addresses.
Listing Courtesy of Brown Harris Stevens Residential Sales LLC
- View more details +
- Features
-
- A/C
- View / Exposure
-
- City Views
- Park Views
- Close details -
- Contact
-
William Abramson
License Licensed As: William D. AbramsonDirector of Brokerage, Licensed Associate Real Estate Broker
W: 646-637-9062
M: 917-295-7891
- Mortgage Calculator
-

