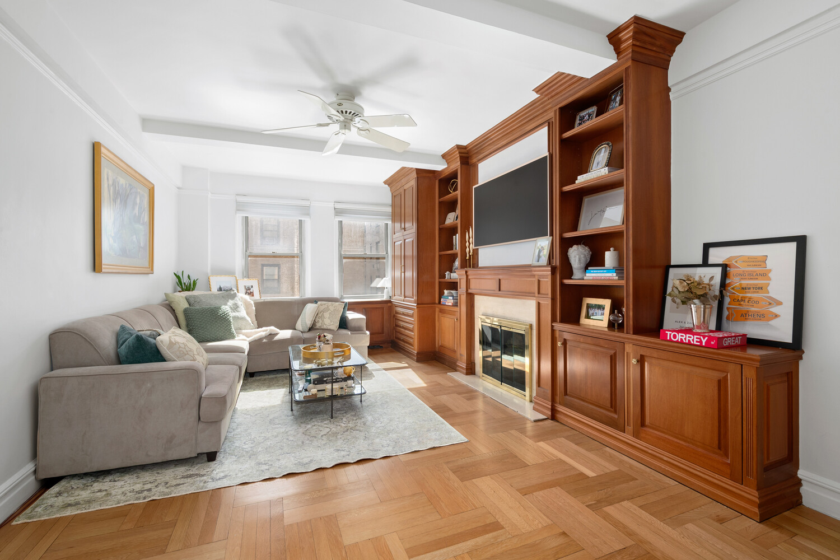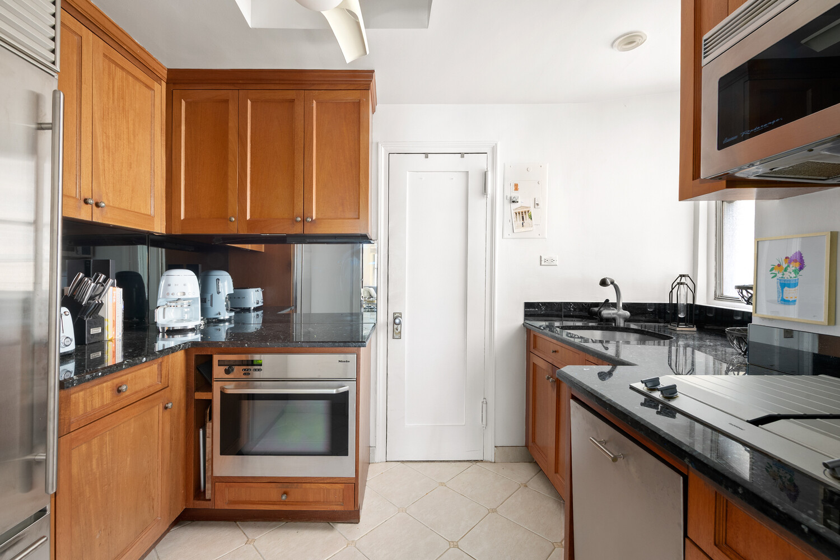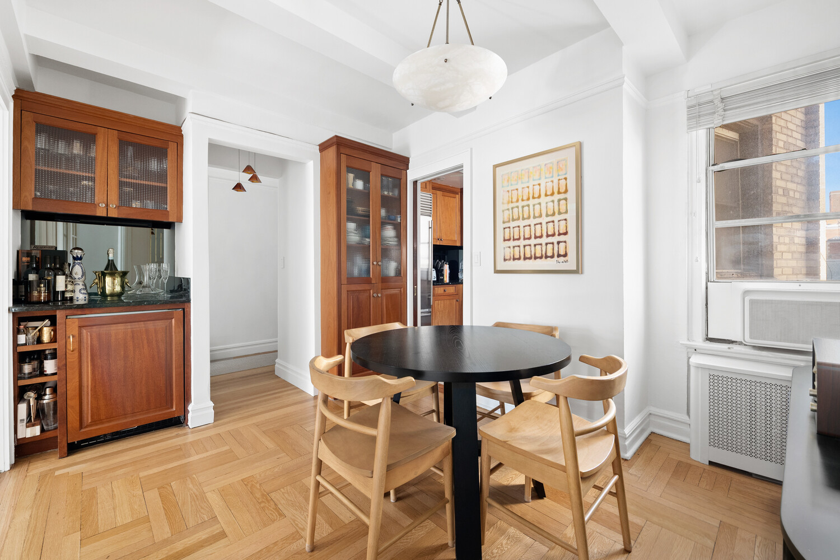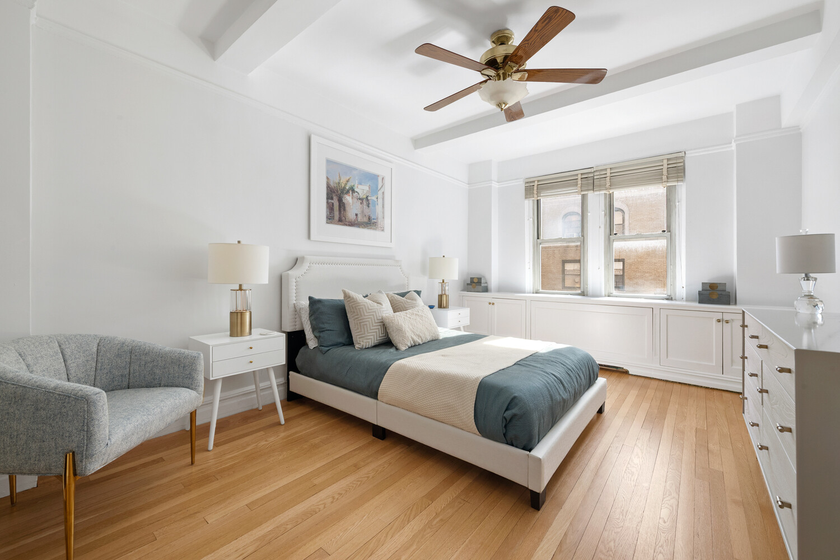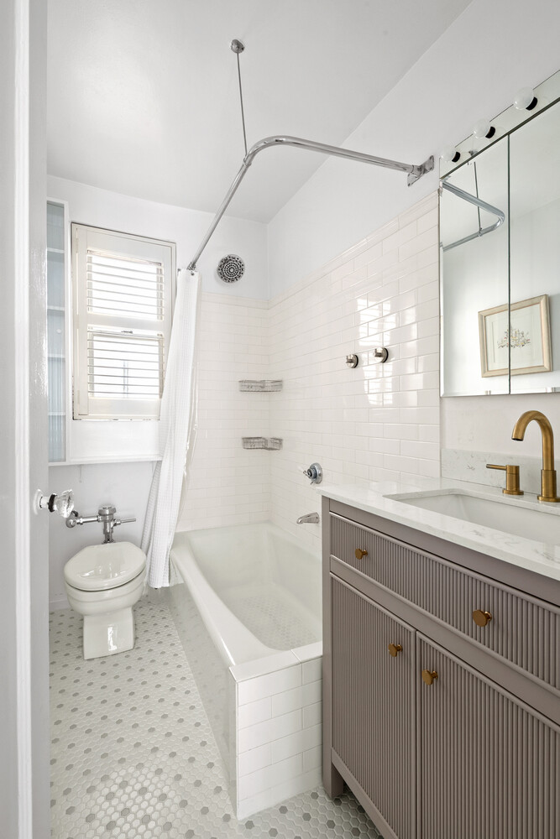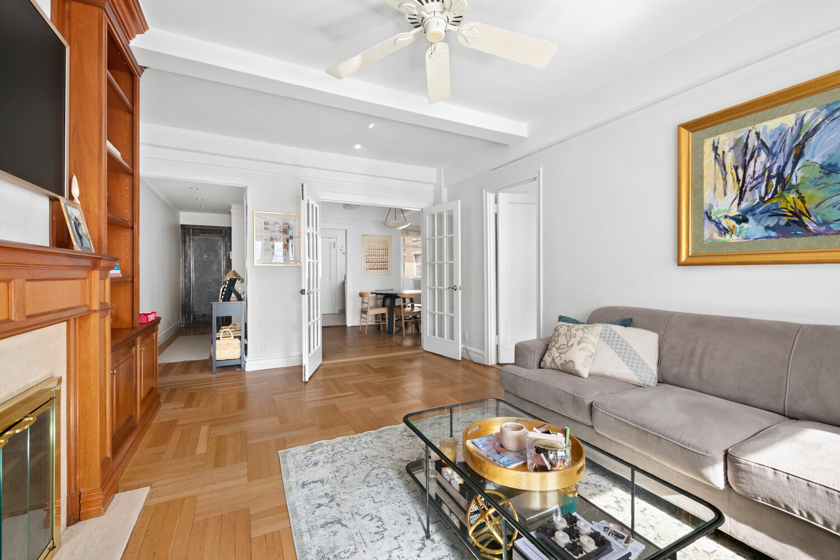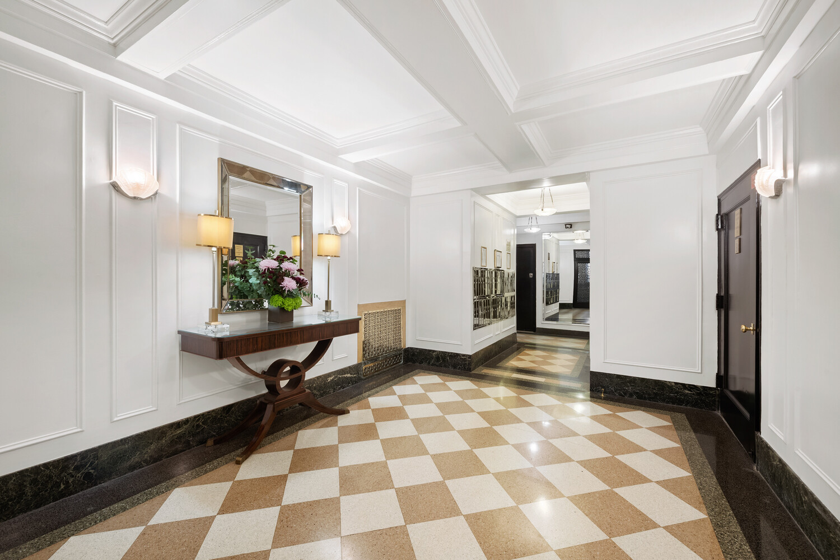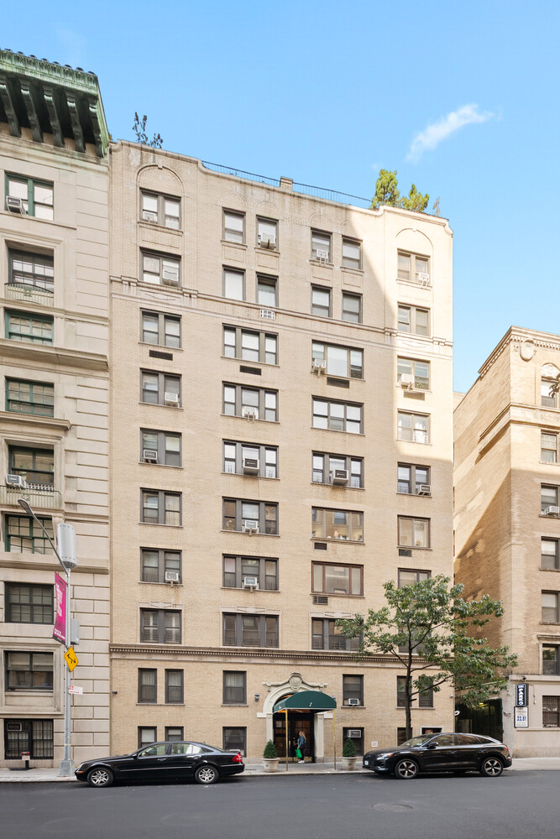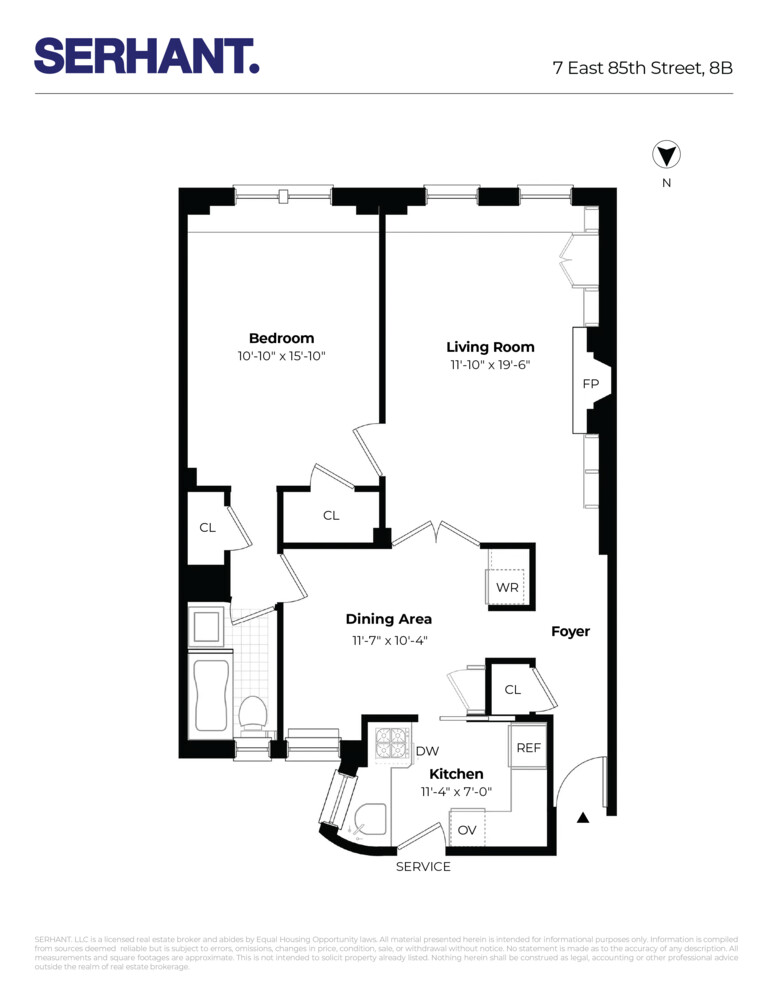
Upper East Side | Fifth Avenue & Madison Avenue
- $ 1,050,000
- 1 Bedrooms
- 1 Bathrooms
- Approx. SF
- 75%Financing Allowed
- Details
- Co-opOwnership
- $ Common Charges
- $ Real Estate Taxes
- ActiveStatus

- Description
-
Steps from Fifth Avenue and Central Park, this sun-filled, south-facing prewar home delivers scale, character, and flexibility. Currently configured as an oversized one-bedroom with formal living and dining, the layout converts smoothly to a well-proportioned two-bedroom.
A gracious foyer opens to an elegant living room with 9 ft beamed ceilings, refinished hardwoods, custom mahogany built-ins, and a wood-burning fireplace. The formal dining room connects to a windowed, updated kitchen outfitted with mahogany cabinetry and premium appliances by Sub-Zero, Gaggenau, and Miele. A restored, windowed bath sits off the dining hall. The king-size bedroom faces south and can also be accessed from the living room.
About the building and location:
7 East 85th Street is a pristine, pet-friendly prewar cooperative approximately 250 feet from Central Park
Live-in superintendent, laundry room, private storage, bike storage, landscaped interior courtyard
Parking garage next door
Moments to the Metropolitan Museum of Art, Fairway, Butterfield Market, Morton Williams, and top dining and shopping
Easy access to 4/5/6 trains, crosstown M86-SBS, and M1/M2/M3/M4 bus lines
Steps from Fifth Avenue and Central Park, this sun-filled, south-facing prewar home delivers scale, character, and flexibility. Currently configured as an oversized one-bedroom with formal living and dining, the layout converts smoothly to a well-proportioned two-bedroom.
A gracious foyer opens to an elegant living room with 9 ft beamed ceilings, refinished hardwoods, custom mahogany built-ins, and a wood-burning fireplace. The formal dining room connects to a windowed, updated kitchen outfitted with mahogany cabinetry and premium appliances by Sub-Zero, Gaggenau, and Miele. A restored, windowed bath sits off the dining hall. The king-size bedroom faces south and can also be accessed from the living room.
About the building and location:
7 East 85th Street is a pristine, pet-friendly prewar cooperative approximately 250 feet from Central Park
Live-in superintendent, laundry room, private storage, bike storage, landscaped interior courtyard
Parking garage next door
Moments to the Metropolitan Museum of Art, Fairway, Butterfield Market, Morton Williams, and top dining and shopping
Easy access to 4/5/6 trains, crosstown M86-SBS, and M1/M2/M3/M4 bus lines
Listing Courtesy of Serhant LLC
- View more details +
- Features
-
- A/C
- View / Exposure
-
- North, East, South Exposures
- Close details -
- Contact
-
William Abramson
License Licensed As: William D. AbramsonDirector of Brokerage, Licensed Associate Real Estate Broker
W: 646-637-9062
M: 917-295-7891
- Mortgage Calculator
-

