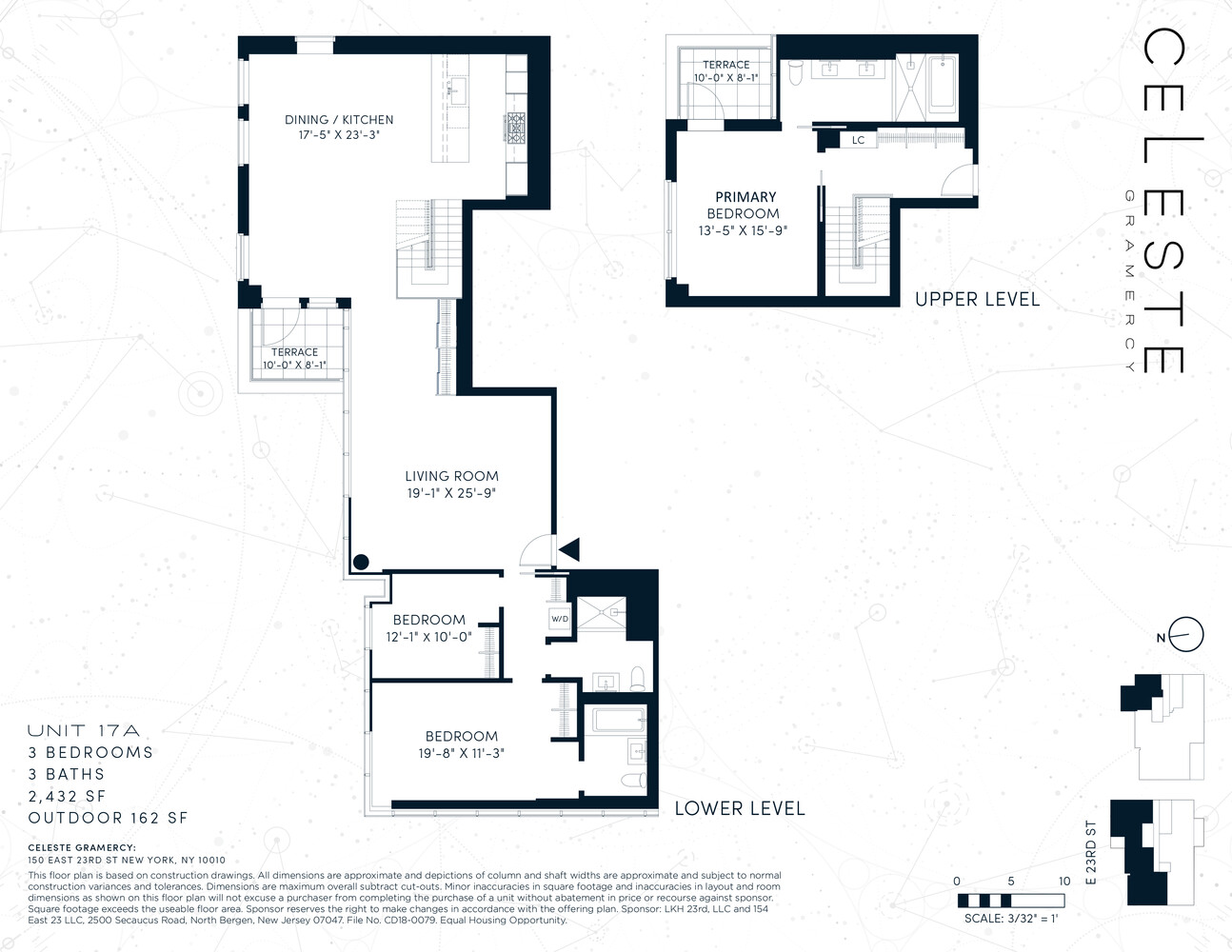
Gramercy Park | Lexington Avenue & Third Avenue
- $ 4,975,000
- 3 Bedrooms
- 3 Bathrooms
- 2,432 Approx. SF
- 90%Financing Allowed
- Details
- CondoOwnership
- $ 4,193Common Charges
- $ 4,982Real Estate Taxes
- ActiveStatus

- Description
-
Ask about Sponsor incentives
Fall in love with this brand new duplex with two private terraces! The last Sponsor unit at the boutique new development - Celeste Gramercy, this bright and airy home spans 2,432 square feet of finely crafted interior space and 162 square feet of private outdoor space. Elegantly designed by ODA for both entertaining and everyday living, this three-bedroom, three-bathroom gem blends contemporary style with abundant natural light and seamless indoor-outdoor living. Enjoy the floor-to-ceiling windows, wide-plank walnut flooring, and an open-concept living and dining area anchored by a chef's kitchen appointed with Gaggenau appliances and custom white lacquer cabinetry.
Two generously proportioned bedrooms are located on the main level, each complemented by spa-inspired bathrooms. Upstairs, the separately accessible primary suite boasts its own private terrace for a warm morning coffee while watching the sunrise over the East River. The home's thoughtful layout provides exceptional privacy, flexibility, and sophistication, creating a delightful contemporary oasis in the heart of Gramercy.
Building amenities include a state-of-the-art fitness center, outdoor heated swimming pool, rooftop sundeck with BBQ, kid's playroom, resident lounge, and bike room - all supported by a dedicated staff and a live-in resident manager.
Nestled in one of Manhattan's most desirable neighborhoods - moments from Gramercy Park, Madison Square Park, Union Square, and the Flatiron District - Celeste Gramercy offers unparalleled access to world-class dining, shopping, and convenient transportation, as well as top educational, cultural, and healthcare institutions.Ask about Sponsor incentives
Fall in love with this brand new duplex with two private terraces! The last Sponsor unit at the boutique new development - Celeste Gramercy, this bright and airy home spans 2,432 square feet of finely crafted interior space and 162 square feet of private outdoor space. Elegantly designed by ODA for both entertaining and everyday living, this three-bedroom, three-bathroom gem blends contemporary style with abundant natural light and seamless indoor-outdoor living. Enjoy the floor-to-ceiling windows, wide-plank walnut flooring, and an open-concept living and dining area anchored by a chef's kitchen appointed with Gaggenau appliances and custom white lacquer cabinetry.
Two generously proportioned bedrooms are located on the main level, each complemented by spa-inspired bathrooms. Upstairs, the separately accessible primary suite boasts its own private terrace for a warm morning coffee while watching the sunrise over the East River. The home's thoughtful layout provides exceptional privacy, flexibility, and sophistication, creating a delightful contemporary oasis in the heart of Gramercy.
Building amenities include a state-of-the-art fitness center, outdoor heated swimming pool, rooftop sundeck with BBQ, kid's playroom, resident lounge, and bike room - all supported by a dedicated staff and a live-in resident manager.
Nestled in one of Manhattan's most desirable neighborhoods - moments from Gramercy Park, Madison Square Park, Union Square, and the Flatiron District - Celeste Gramercy offers unparalleled access to world-class dining, shopping, and convenient transportation, as well as top educational, cultural, and healthcare institutions.
Listing Courtesy of Corcoran Group
- View more details +
- Features
-
- A/C [Central]
- Washer / Dryer
- Outdoor
-
- Terrace
- View / Exposure
-
- City Views
- North, East Exposures
- Close details -
- Contact
-
William Abramson
License Licensed As: William D. AbramsonDirector of Brokerage, Licensed Associate Real Estate Broker
W: 646-637-9062
M: 917-295-7891
- Mortgage Calculator
-

















