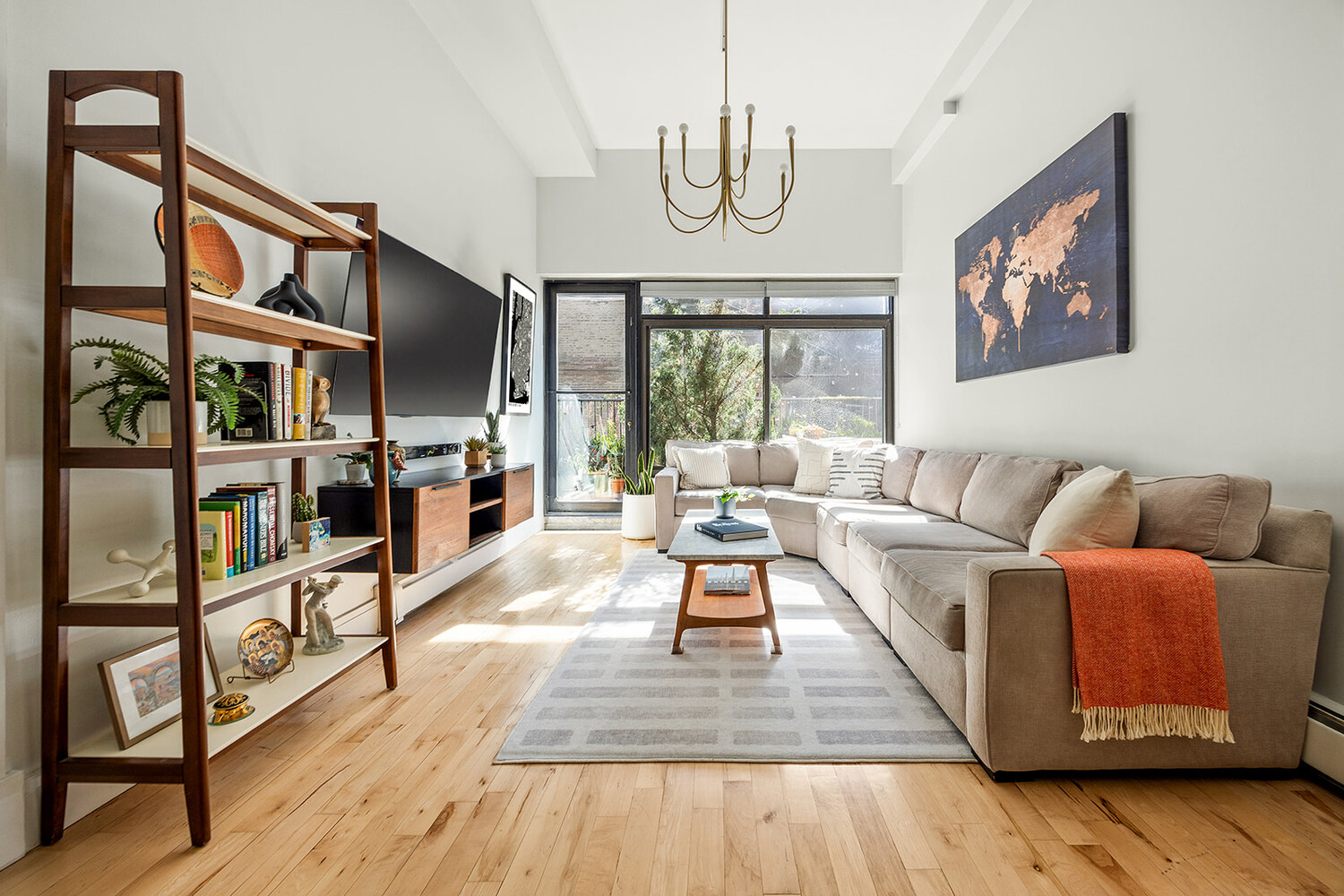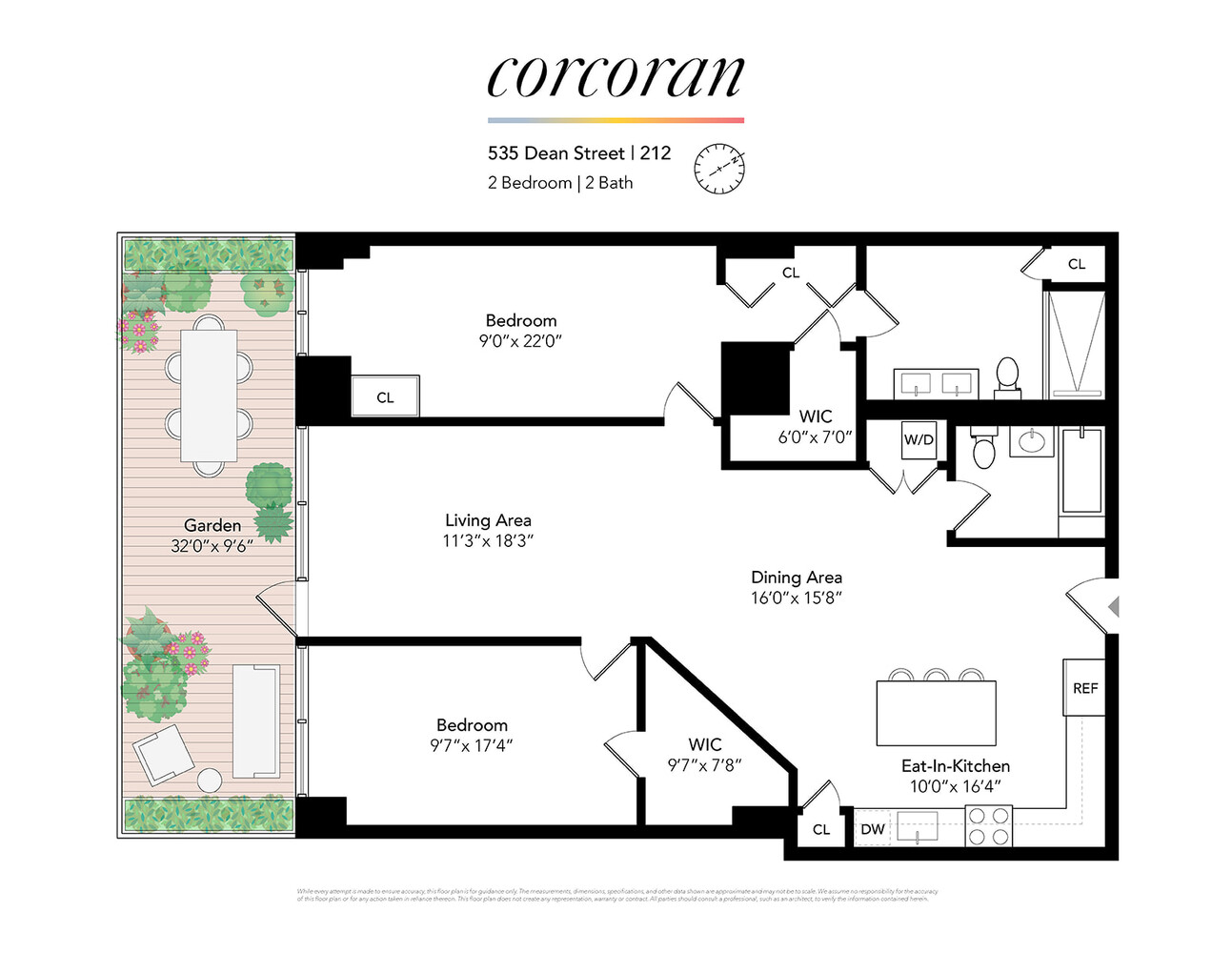
Pacific Park | 6th Avenue & Carlton Avenue
- $ 1,750,000
- 2 Bedrooms
- 2 Bathrooms
- 1,336 Approx. SF
- 90%Financing Allowed
- Details
- CondoOwnership
- $ 1,363Common Charges
- $ 644Real Estate Taxes
- ActiveStatus

- Description
-
Enjoy generous light-filled interiors and a large private outdoor space in this beautiful 2 bedroom, 2 full bathroom home with soaring 12 foot ceilings. Located in the full-service Newswalk condominium in prime Prospect Heights. Apartment 212 is bright, airy and elegant with hardwood floors and modern finishes. To the left of the entry foyer is an open chef's kitchen appointed with ample cabinets, sleek granite countertops, a center island with seating, chic tiled backsplash, and stainless steel appliances, including a double oven. Off the kitchen is an open dining area that can fit a large table, and an expansive living room. A wall of glass windows has a door to the spacious terrace for lounging, gardening, alfresco dining, and entertaining.
The enormous primary bedroom has a wall of glass windows overlooking the terrace, and plenty of room for a king-size bed plus additional furniture, a home office area and more. It includes a custom built-in wardrobe, a spacious refinished walk-in closet, and a stunning newly-renovated en suite master bathroom with walk-in shower, double sink vanity, lighted medicine cabinets, and linen closet.
On the opposite side of the living room is the second bedroom that also overlooks the terrace and contains a huge storage closet. A second full bathroom was recently renovated and a Bosch washer-dryer is located across from the kitchen. Central AC keeps the climate cool and comfortable in summer.
Built in 1927 and formerly occupied by The Daily News printing plant, The Newswalk at 535 Dean Street is a full-service, luxury condominium. Upscale amenities include a 24-hour doorman-concierge; massive 15,000 sq ft 2-tiered landscaped roof deck with grills, sitting areas, a wet bar and a newly installed children's playground. The building's redesigned entry garden greets you with sculptural seating and sustainable, eco-friendly landscaping for a welcoming arrival.
The Newswalk welcomes pets as part of its community. The building also contains a state-of-the-art fitness center; indoor parking garage with valet; and bike storage. The exceptional location is moments from a wide array of shops, restaurants and services, and is right near the Atlantic/Pacific transportation hub for access to the LIRR and 2,3,4,5,D,B,Q,N,R,C and G subway lines!Enjoy generous light-filled interiors and a large private outdoor space in this beautiful 2 bedroom, 2 full bathroom home with soaring 12 foot ceilings. Located in the full-service Newswalk condominium in prime Prospect Heights. Apartment 212 is bright, airy and elegant with hardwood floors and modern finishes. To the left of the entry foyer is an open chef's kitchen appointed with ample cabinets, sleek granite countertops, a center island with seating, chic tiled backsplash, and stainless steel appliances, including a double oven. Off the kitchen is an open dining area that can fit a large table, and an expansive living room. A wall of glass windows has a door to the spacious terrace for lounging, gardening, alfresco dining, and entertaining.
The enormous primary bedroom has a wall of glass windows overlooking the terrace, and plenty of room for a king-size bed plus additional furniture, a home office area and more. It includes a custom built-in wardrobe, a spacious refinished walk-in closet, and a stunning newly-renovated en suite master bathroom with walk-in shower, double sink vanity, lighted medicine cabinets, and linen closet.
On the opposite side of the living room is the second bedroom that also overlooks the terrace and contains a huge storage closet. A second full bathroom was recently renovated and a Bosch washer-dryer is located across from the kitchen. Central AC keeps the climate cool and comfortable in summer.
Built in 1927 and formerly occupied by The Daily News printing plant, The Newswalk at 535 Dean Street is a full-service, luxury condominium. Upscale amenities include a 24-hour doorman-concierge; massive 15,000 sq ft 2-tiered landscaped roof deck with grills, sitting areas, a wet bar and a newly installed children's playground. The building's redesigned entry garden greets you with sculptural seating and sustainable, eco-friendly landscaping for a welcoming arrival.
The Newswalk welcomes pets as part of its community. The building also contains a state-of-the-art fitness center; indoor parking garage with valet; and bike storage. The exceptional location is moments from a wide array of shops, restaurants and services, and is right near the Atlantic/Pacific transportation hub for access to the LIRR and 2,3,4,5,D,B,Q,N,R,C and G subway lines!
Listing Courtesy of Corcoran Group
- View more details +
- Features
-
- A/C [Central]
- Washer / Dryer
- Outdoor
-
- Terrace
- View / Exposure
-
- South Exposure
- Close details -
- Contact
-
William Abramson
License Licensed As: William D. AbramsonDirector of Brokerage, Licensed Associate Real Estate Broker
W: 646-637-9062
M: 917-295-7891
- Mortgage Calculator
-
















