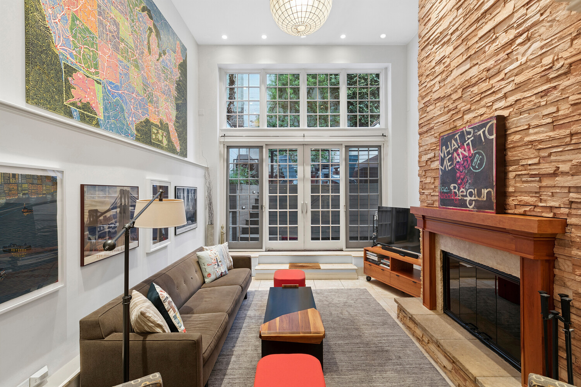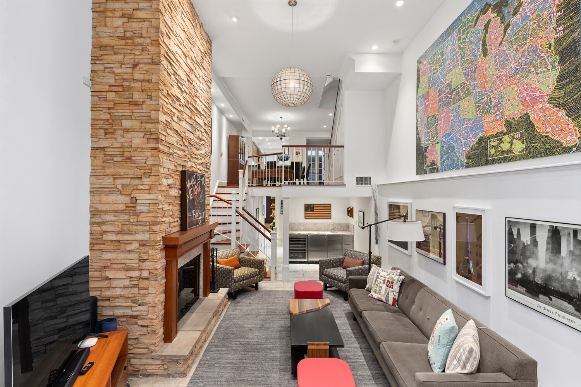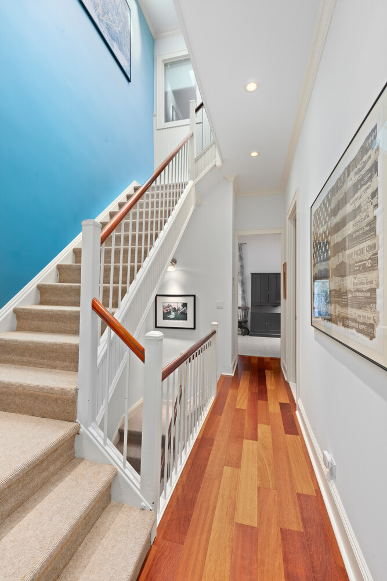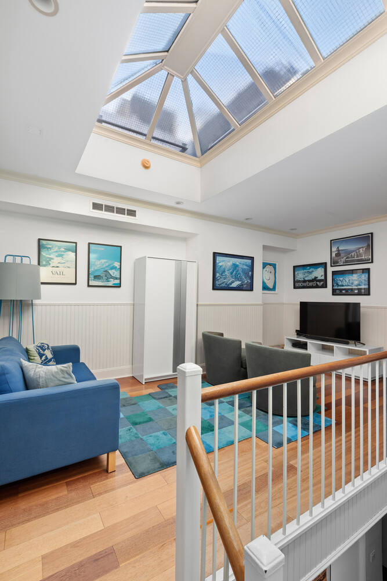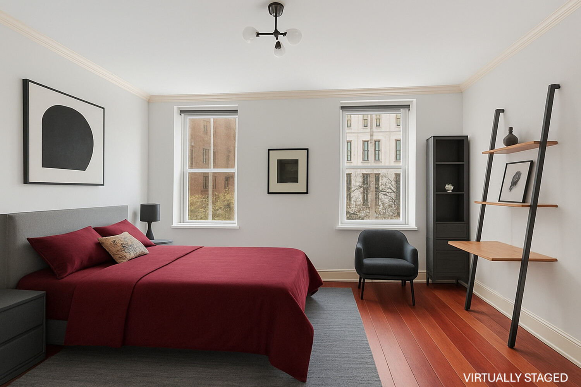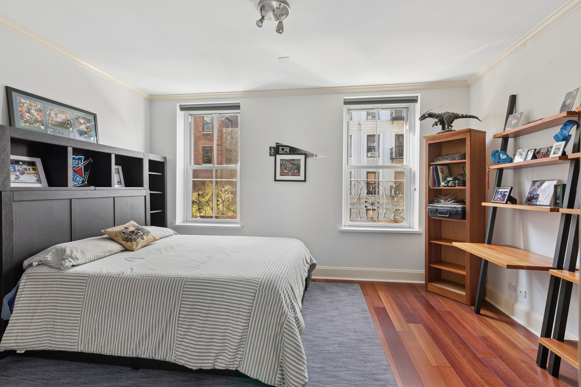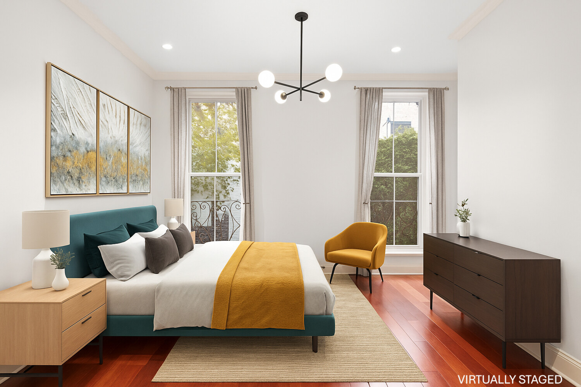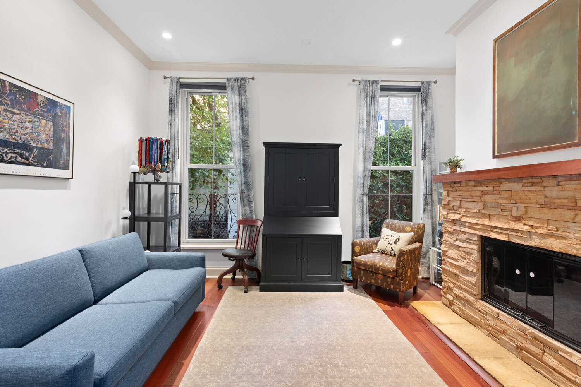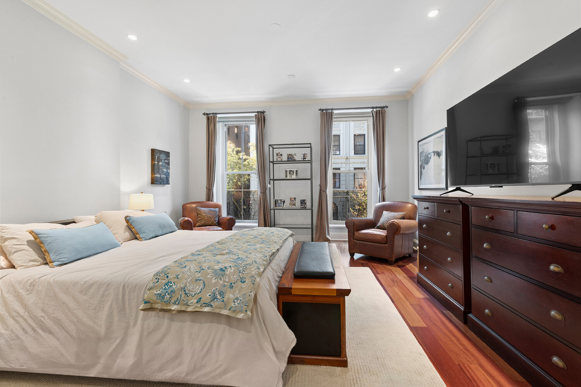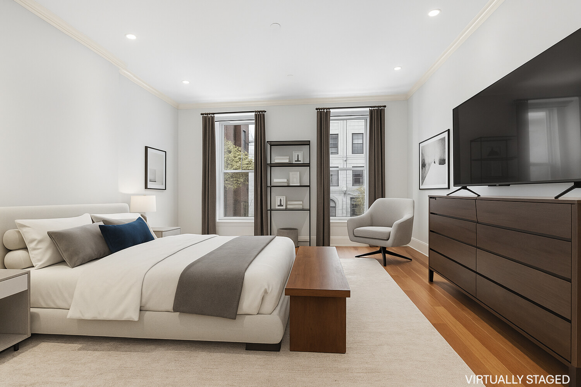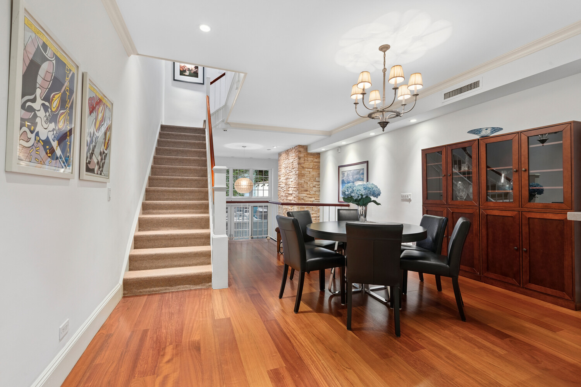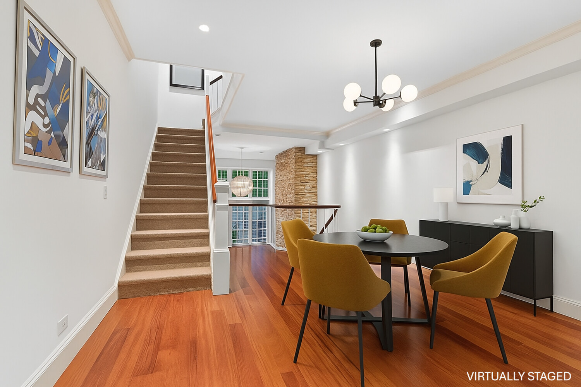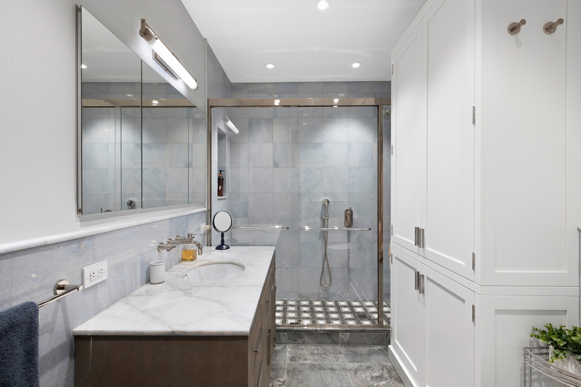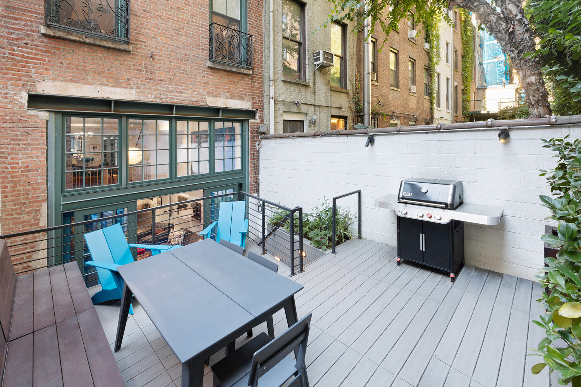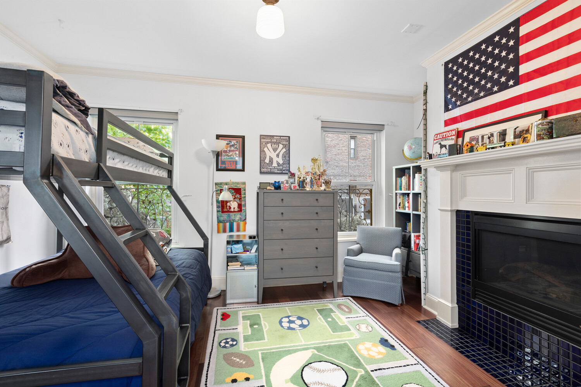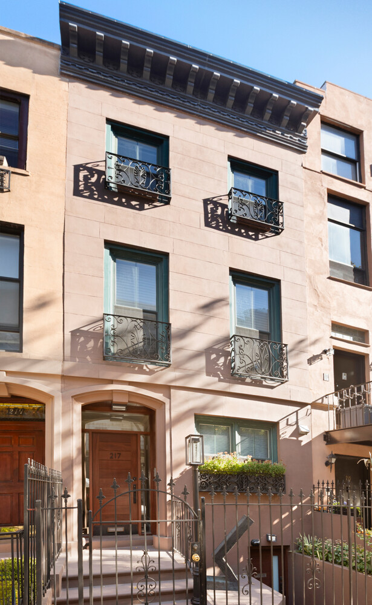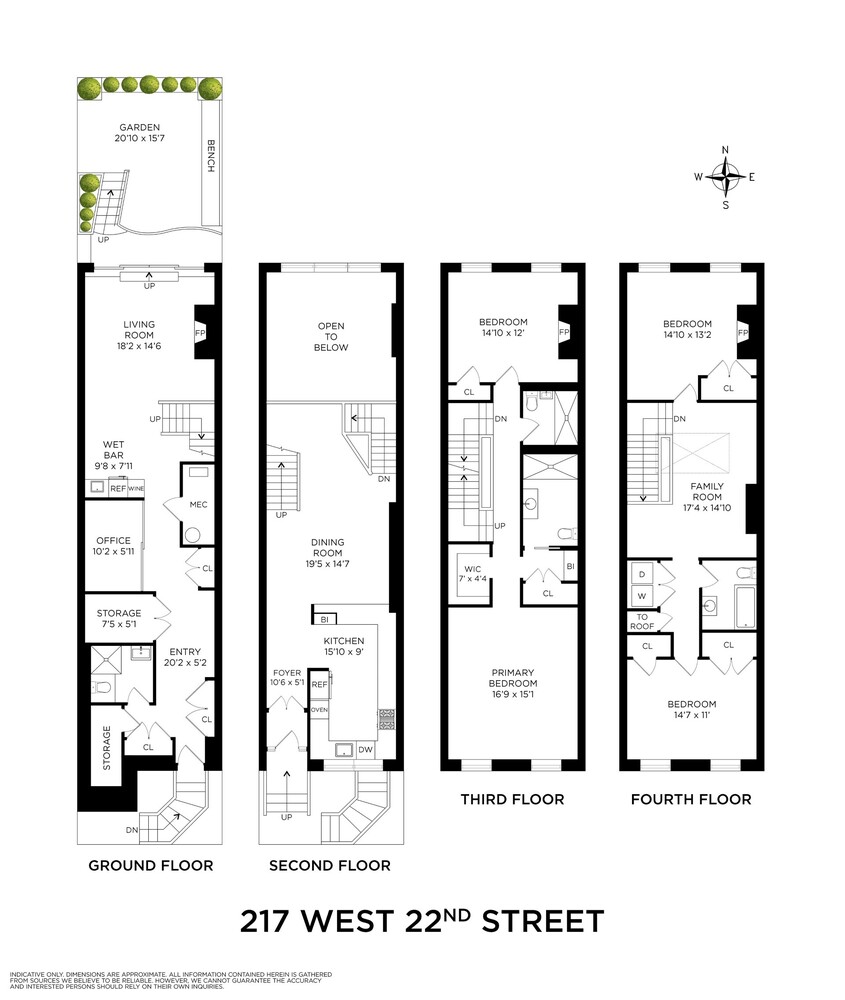
Chelsea | Seventh Avenue & Eighth Avenue
- $ 5,795,000
- Bedrooms
- Bathrooms
- TownhouseBuilding Type
- 3,425 Approx. SF
- Details
-
- Single FamilyOwnership
- $ 24,984Anual RE Taxes
- 16'1"x56'Building Size
- 16'x79'Lot Size
- 1901Year Built
- ActiveStatus

- Description
-
Introducing an exclusive listing by the Vanderploeg Team at Douglas Elliman: this 16-foot renovated 1850s Italianate 4-story townhouse consists of 9 rooms, 4 bedrooms and 4 bathrooms spanning 3,650 interior square feet above ground and 325 exterior square feet. In addition, the property comes with 2,623 square feet of useable air rights since it is located just outside the Chelsea Historic District. This means a new owner could add up to two additional floors if desired. Finally, the annual real estate taxes are an ultra-low $24,989.
Nestled mid-block on tree-lined West 22nd Street, this distinguished Chelsea townhouse is comprised of 4 floors with an abundance of light and space. A lush, multi-tiered private garden and a dramatic double-height Great Room define the home's charm, complemented by three wood-burning fireplaces, central HVAC, full-size washer/dryer, separate garden and parlor floor entrances, newly renovated baths, custom California Closets throughout, and pre-wiring for a whole-house sound system.
Entering on the parlor floor, the home's social heart unfolds with a modern chef's kitchen featuring an eat-in breakfast bar, a spacious dining area, and the spectacular double-height Great Room overlooking the verdant gardens. The garden floor hosts a custom wet bar with generous wine storage, ideal for entertaining, alongside a home office that could easily convert into an additional bedroom, complete with a full bath and private entrance for convenience.
The upper floors are devoted to restful private quarters. The third floor boasts a sun-filled primary suite with a newly renovated bath and custom closets, while a second bedroom with a wood-burning fireplace currently serves as a den. The fourth floor features two additional bedrooms, a full bath, and a sunny recreation room illuminated by a striking skylight.
Located in the vibrant heart of Chelsea, residents enjoy proximity to premier schools, dining, galleries, shopping, and fitness centers, as well as The High Line, Chelsea Market, and Chelsea Piers, with effortless access to all major subways and thoroughfares. This townhouse combines elegance, comfort, and versatility in one of Manhattan's most coveted neighborhoods.
Introducing an exclusive listing by the Vanderploeg Team at Douglas Elliman: this 16-foot renovated 1850s Italianate 4-story townhouse consists of 9 rooms, 4 bedrooms and 4 bathrooms spanning 3,650 interior square feet above ground and 325 exterior square feet. In addition, the property comes with 2,623 square feet of useable air rights since it is located just outside the Chelsea Historic District. This means a new owner could add up to two additional floors if desired. Finally, the annual real estate taxes are an ultra-low $24,989.
Nestled mid-block on tree-lined West 22nd Street, this distinguished Chelsea townhouse is comprised of 4 floors with an abundance of light and space. A lush, multi-tiered private garden and a dramatic double-height Great Room define the home's charm, complemented by three wood-burning fireplaces, central HVAC, full-size washer/dryer, separate garden and parlor floor entrances, newly renovated baths, custom California Closets throughout, and pre-wiring for a whole-house sound system.
Entering on the parlor floor, the home's social heart unfolds with a modern chef's kitchen featuring an eat-in breakfast bar, a spacious dining area, and the spectacular double-height Great Room overlooking the verdant gardens. The garden floor hosts a custom wet bar with generous wine storage, ideal for entertaining, alongside a home office that could easily convert into an additional bedroom, complete with a full bath and private entrance for convenience.
The upper floors are devoted to restful private quarters. The third floor boasts a sun-filled primary suite with a newly renovated bath and custom closets, while a second bedroom with a wood-burning fireplace currently serves as a den. The fourth floor features two additional bedrooms, a full bath, and a sunny recreation room illuminated by a striking skylight.
Located in the vibrant heart of Chelsea, residents enjoy proximity to premier schools, dining, galleries, shopping, and fitness centers, as well as The High Line, Chelsea Market, and Chelsea Piers, with effortless access to all major subways and thoroughfares. This townhouse combines elegance, comfort, and versatility in one of Manhattan's most coveted neighborhoods.
Listing Courtesy of Douglas Elliman Real Estate
- View more details +
- Features
-
- A/C
- Garden
- Close details -
- Contact
-
William Abramson
License Licensed As: William D. AbramsonDirector of Brokerage, Licensed Associate Real Estate Broker
W: 646-637-9062
M: 917-295-7891
- Mortgage Calculator
-

