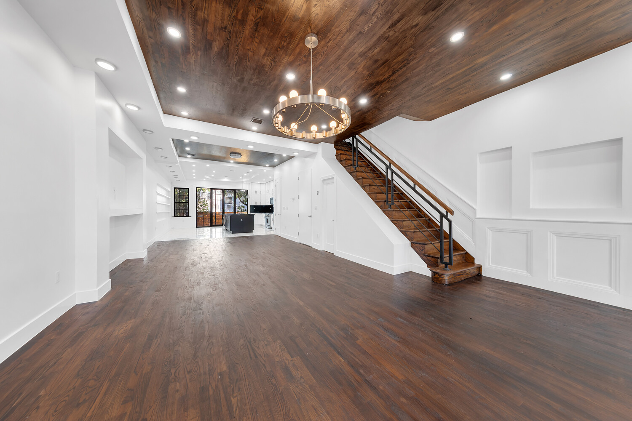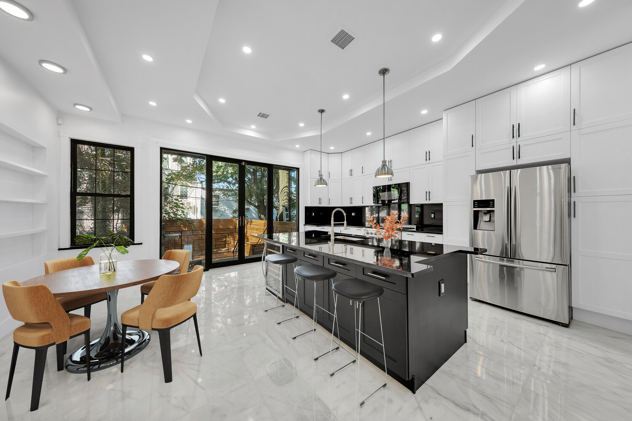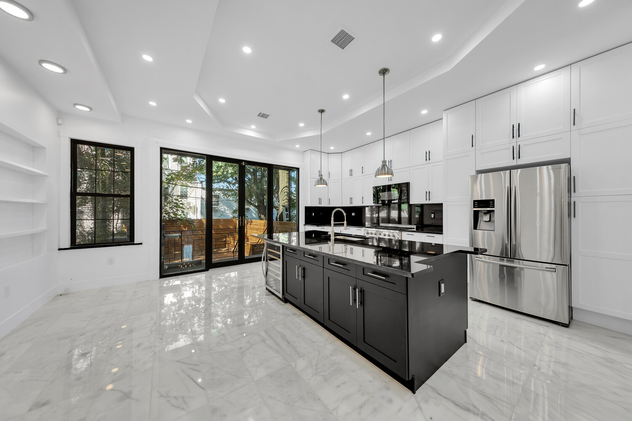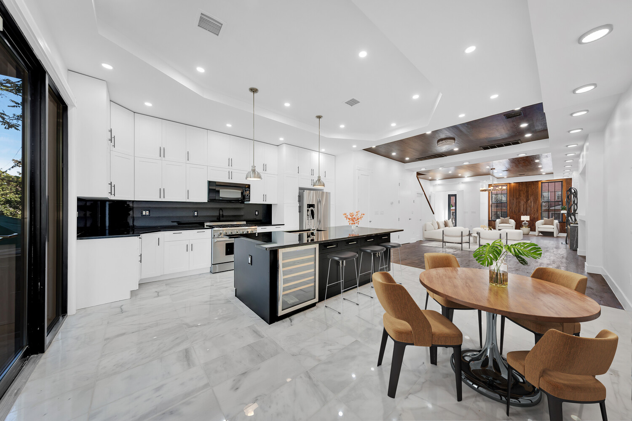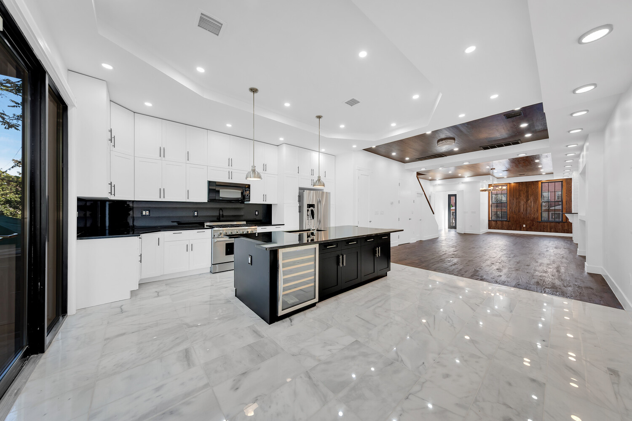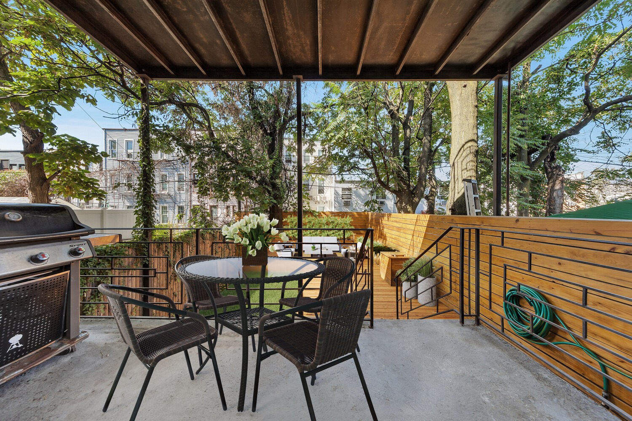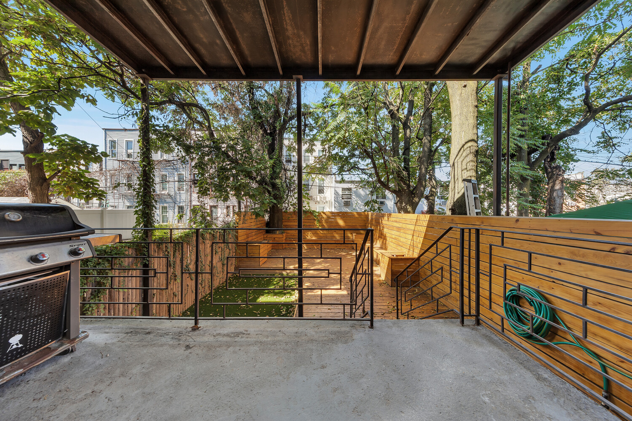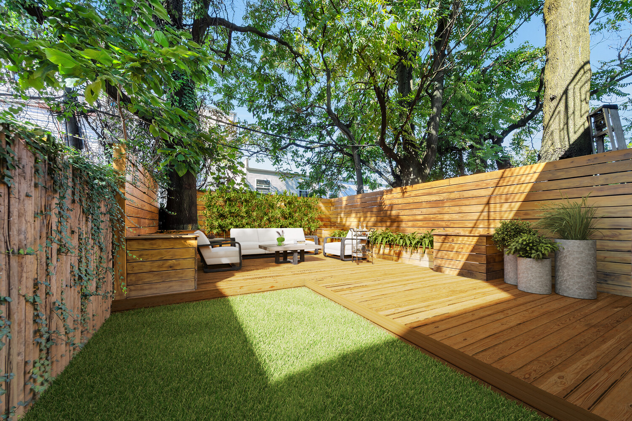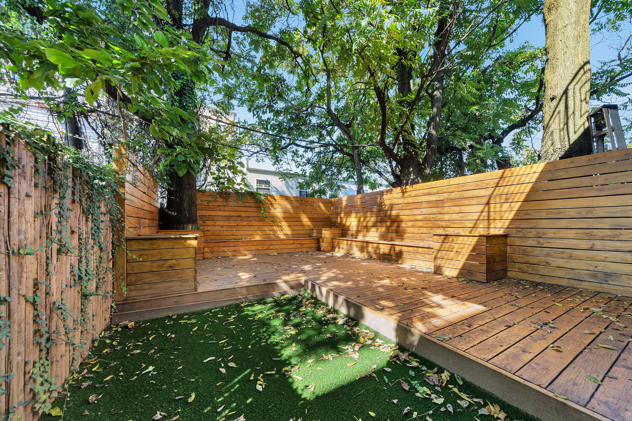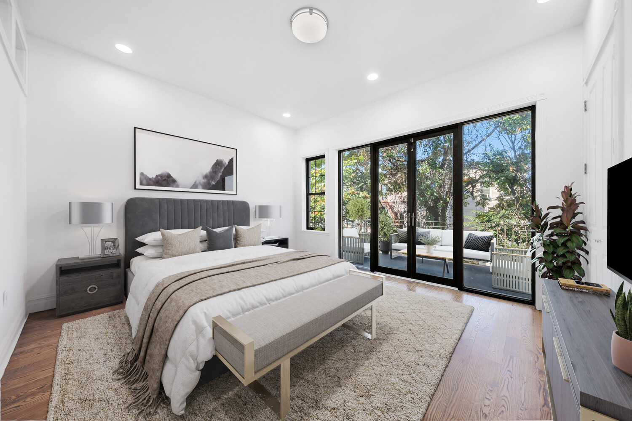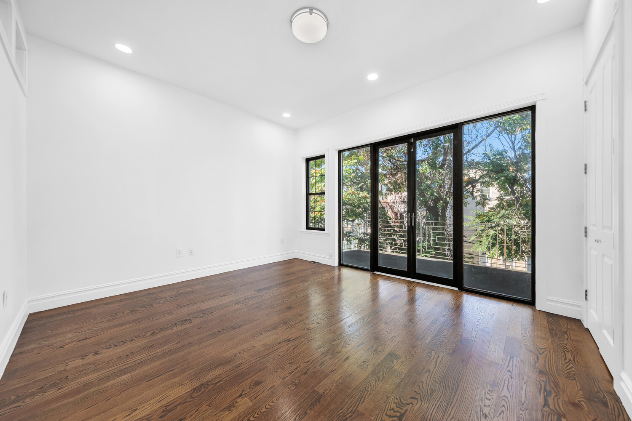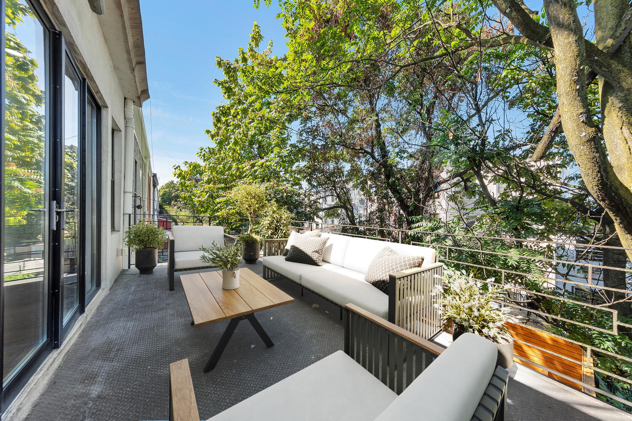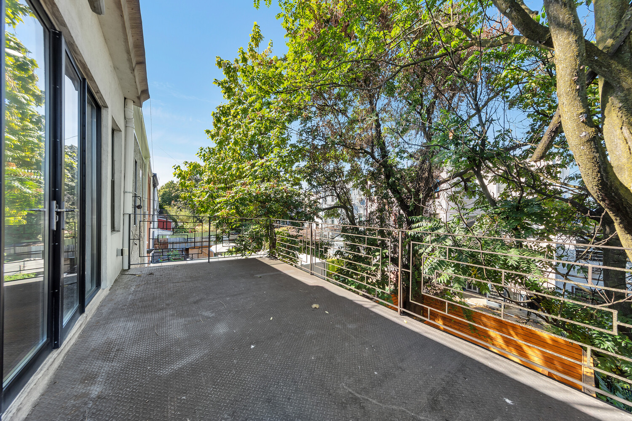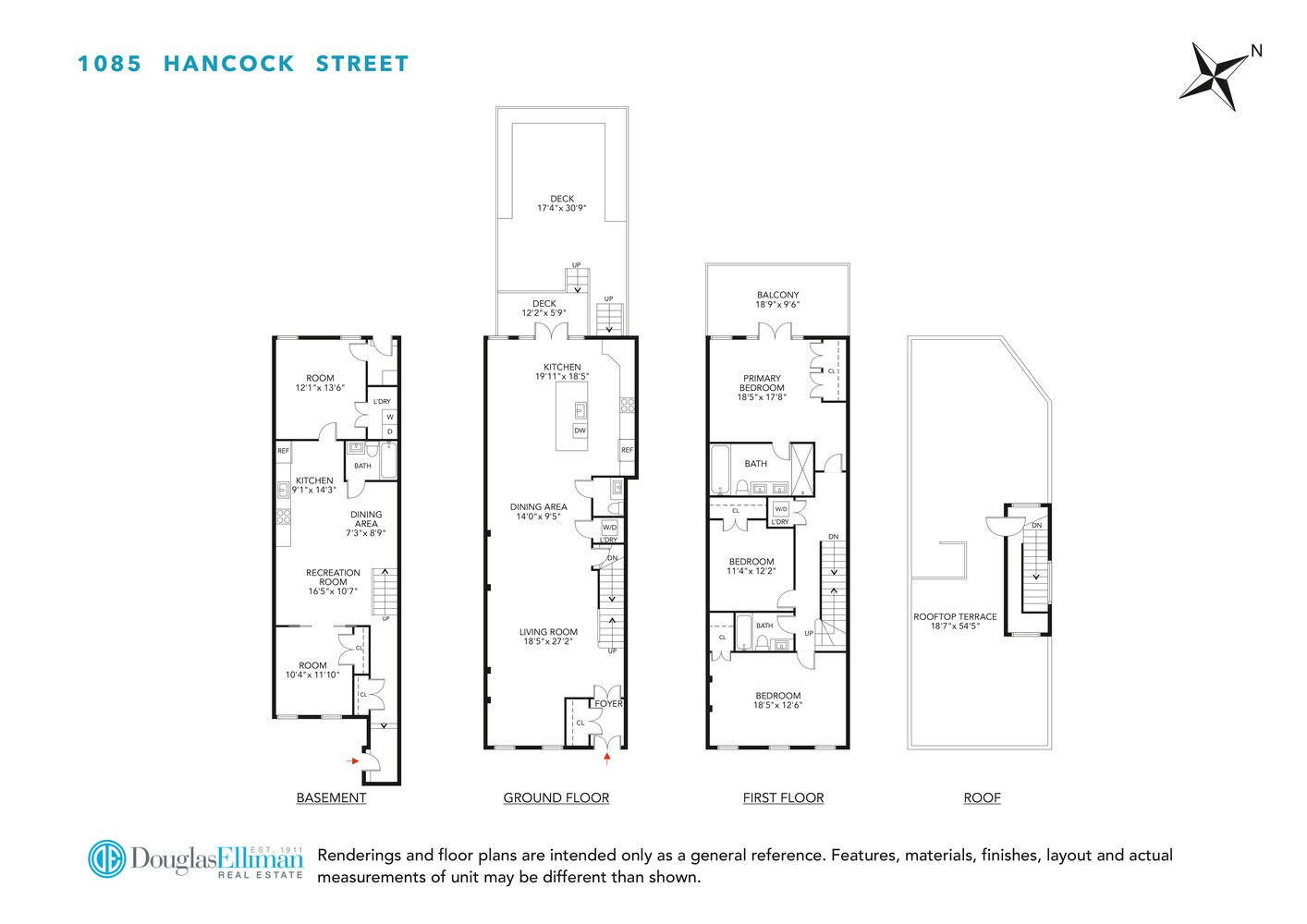
Bushwick | Evergreen Avenue & Bushwick Avenue
- $ 1,950,000
- Bedrooms
- Bathrooms
- TownhouseBuilding Type
- 2,000 Approx. SF
- Details
-
- Multi-FamilyOwnership
- $ 5,790Anual RE Taxes
- 20'x55'Building Size
- 20'x100'Lot Size
- 1920Year Built
- ActiveStatus

- Description
-
The Perfect Townhouse: Light, Space, Income & Solar Savings
Welcome to this beautifully renovated two family townhouse on a quiet, tree lined block in Bushwick, one of Brooklyn's most dynamic and rapidly rising neighborhoods. Thoughtfully designed and 90% gut-renovated, this home combines modern comfort, income potential, and eco-friendly living in one perfect package.
Configured as an owner's duplex over an income-producing garden apartment, the residence offers remarkable flexibility and exceptional value.
Owner's Duplex (Floors 2-3)
Step through French doors into a sun-filled great room with soaring 12-foot ceilings and an open-plan layout that seamlessly connects living, dining, and kitchen spaces. The chef's kitchen features top-of-the-line appliances and opens directly to a decked patio and landscaped backyard, creating a natural flow for indoor-outdoor living. Upstairs are three spacious bedrooms and two-and-a-half bathrooms, including a serene primary suite with a standalone soaking tub, six custom closets, and two full laundry setups.
Garden Apartment
The private, two bedroom garden-level apartment offers one bath and a bright living/dining area ideal for generating $3,500/month in long-term rental income or up to $5,000/month as an Airbnb (averaging roughly $3,200 net monthly based on past performance). Each unit enjoys separate entrances and individual HVAC systems for maximum comfort and privacy.
Energy Efficiency & Sustainability
This home is solar powered, offering real and measurable savings. The panels power the main residence (floors 2-3), resulting in an average monthly electric bill of just $94.60 - a 51% reduction compared to traditional energy use. The ground-floor apartment averaged $103.82/month during the same period. Few, if any, Bushwick homes currently on the market feature solar panels, making this property a standout for eco-conscious buyers.
Outdoor Living
Enjoy four private outdoor spaces two balconies, a front yard/driveway, a decked backyard, and a brand-new roof deck installed in 2022. Whether entertaining under the skyline or relaxing in the sun, every level offers a peaceful retreat.
Additional Highlights
Lot: 20' x 100' Building: 20' x 55'
New roof (2022)
Electric vehicle 240v driveway outlet
Solar panels with 51% average energy savings
12-foot ceilings and open-plan design
Standalone soaking tub + six custom closets
Two separate HVAC systems and laundry sets
Dual-use layout: owner's duplex + income apartment
Approx. $3,500-$5,000/month rental income potential
Four outdoor spaces: balconies, roof deck, front yard, backyard
Near J/Z trains at Halsey Street and L train at Wilson Avenue
Sustainability meets sophistication in this light-filled, energy-efficient, income-producing townhouse a rare opportunity to own a modern, solar-powered home in one of Brooklyn's most exciting neighborhoods.
The Perfect Townhouse: Light, Space, Income & Solar Savings
Welcome to this beautifully renovated two family townhouse on a quiet, tree lined block in Bushwick, one of Brooklyn's most dynamic and rapidly rising neighborhoods. Thoughtfully designed and 90% gut-renovated, this home combines modern comfort, income potential, and eco-friendly living in one perfect package.
Configured as an owner's duplex over an income-producing garden apartment, the residence offers remarkable flexibility and exceptional value.
Owner's Duplex (Floors 2-3)
Step through French doors into a sun-filled great room with soaring 12-foot ceilings and an open-plan layout that seamlessly connects living, dining, and kitchen spaces. The chef's kitchen features top-of-the-line appliances and opens directly to a decked patio and landscaped backyard, creating a natural flow for indoor-outdoor living. Upstairs are three spacious bedrooms and two-and-a-half bathrooms, including a serene primary suite with a standalone soaking tub, six custom closets, and two full laundry setups.
Garden Apartment
The private, two bedroom garden-level apartment offers one bath and a bright living/dining area ideal for generating $3,500/month in long-term rental income or up to $5,000/month as an Airbnb (averaging roughly $3,200 net monthly based on past performance). Each unit enjoys separate entrances and individual HVAC systems for maximum comfort and privacy.
Energy Efficiency & Sustainability
This home is solar powered, offering real and measurable savings. The panels power the main residence (floors 2-3), resulting in an average monthly electric bill of just $94.60 - a 51% reduction compared to traditional energy use. The ground-floor apartment averaged $103.82/month during the same period. Few, if any, Bushwick homes currently on the market feature solar panels, making this property a standout for eco-conscious buyers.
Outdoor Living
Enjoy four private outdoor spaces two balconies, a front yard/driveway, a decked backyard, and a brand-new roof deck installed in 2022. Whether entertaining under the skyline or relaxing in the sun, every level offers a peaceful retreat.
Additional Highlights
Lot: 20' x 100' Building: 20' x 55'
New roof (2022)
Electric vehicle 240v driveway outlet
Solar panels with 51% average energy savings
12-foot ceilings and open-plan design
Standalone soaking tub + six custom closets
Two separate HVAC systems and laundry sets
Dual-use layout: owner's duplex + income apartment
Approx. $3,500-$5,000/month rental income potential
Four outdoor spaces: balconies, roof deck, front yard, backyard
Near J/Z trains at Halsey Street and L train at Wilson Avenue
Sustainability meets sophistication in this light-filled, energy-efficient, income-producing townhouse a rare opportunity to own a modern, solar-powered home in one of Brooklyn's most exciting neighborhoods.
Listing Courtesy of Douglas Elliman Real Estate
- View more details +
- Features
-
- A/C [Central]
- Garden
- Gated Entry
- Laundry Room
- Outdoor Parking
- Roof Deck
- Second Entry
- Single Room Occupancy
- Stoop Entry
- Close details -
- Contact
-
William Abramson
License Licensed As: William D. AbramsonDirector of Brokerage, Licensed Associate Real Estate Broker
W: 646-637-9062
M: 917-295-7891
- Mortgage Calculator
-

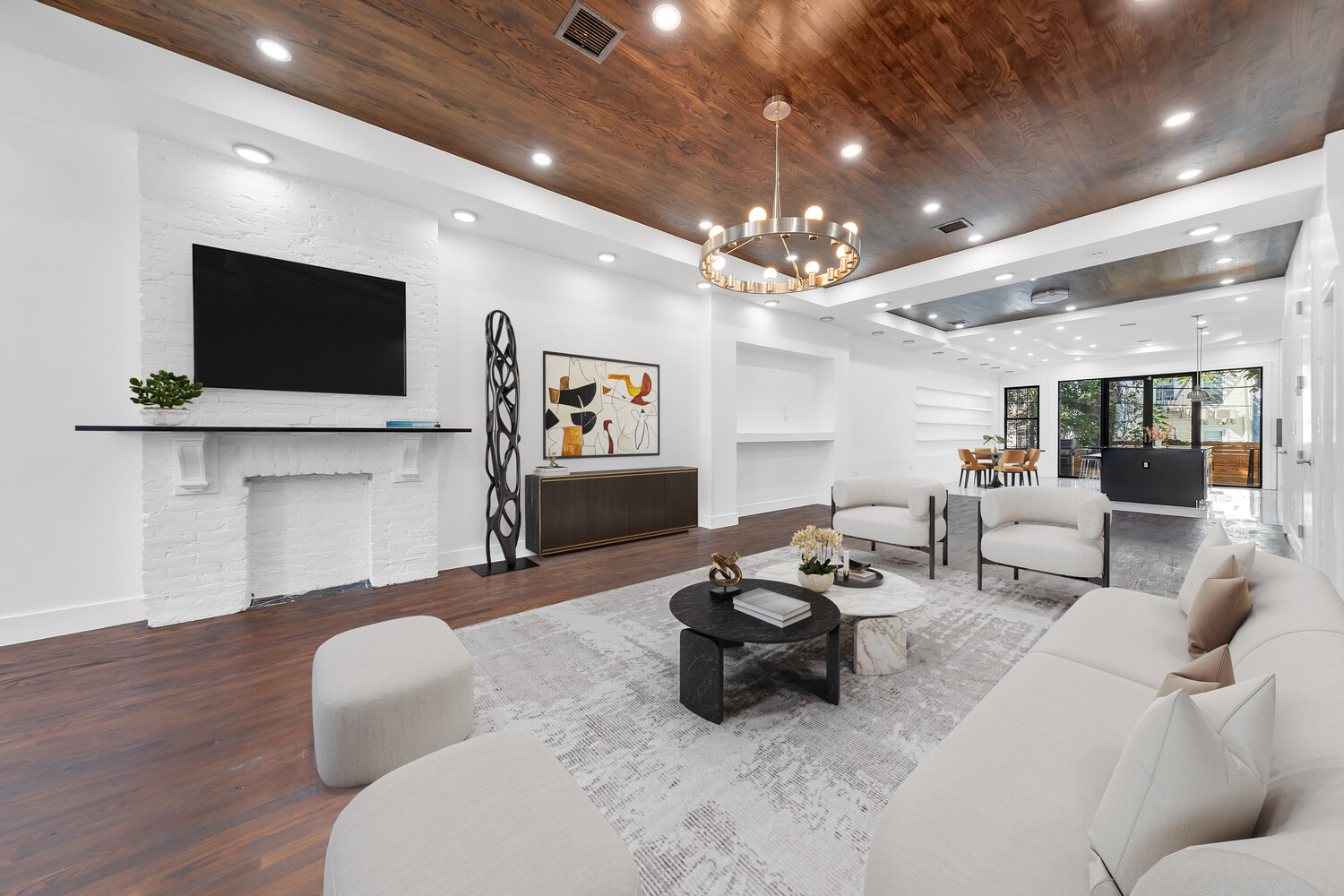
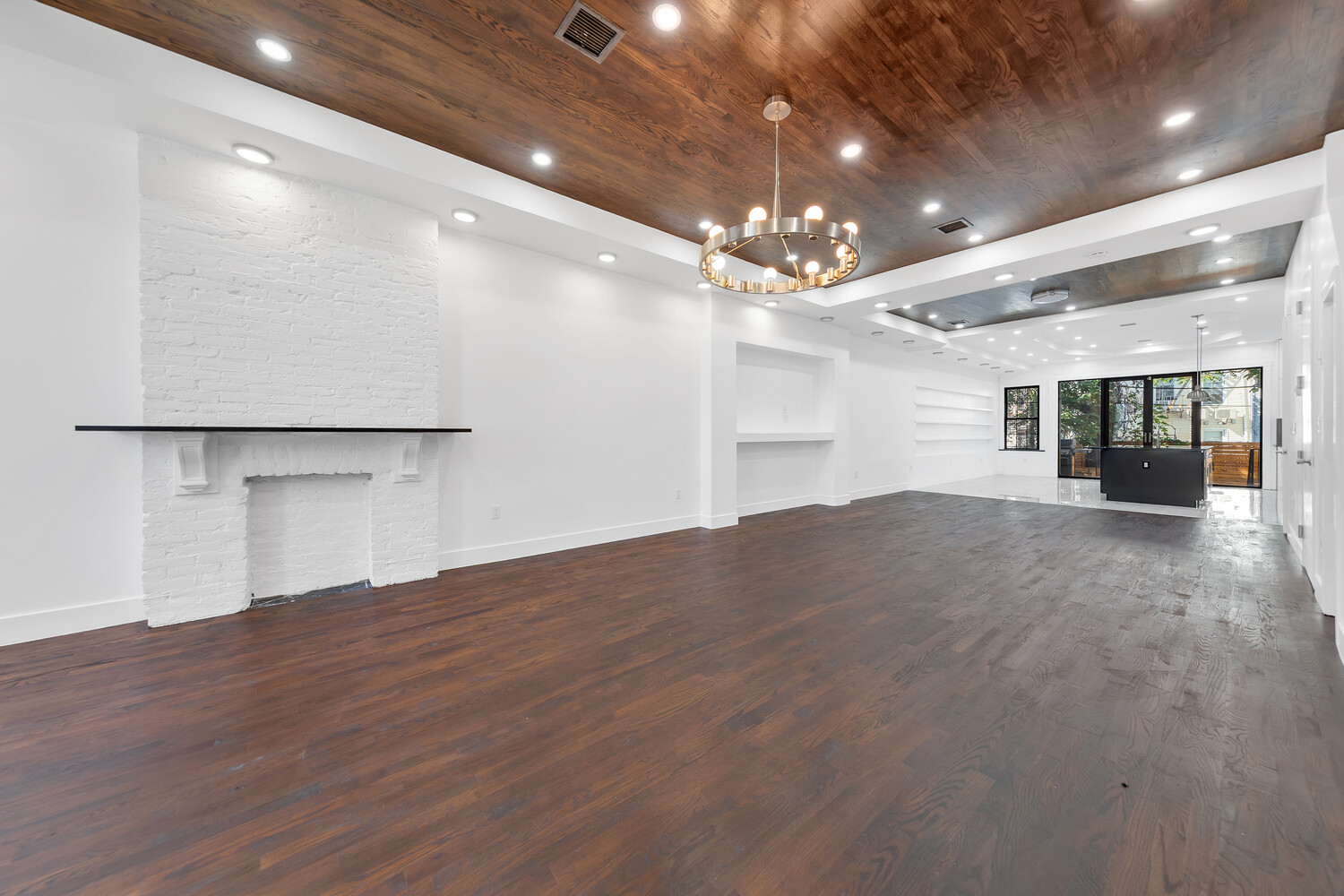
.jpg)
