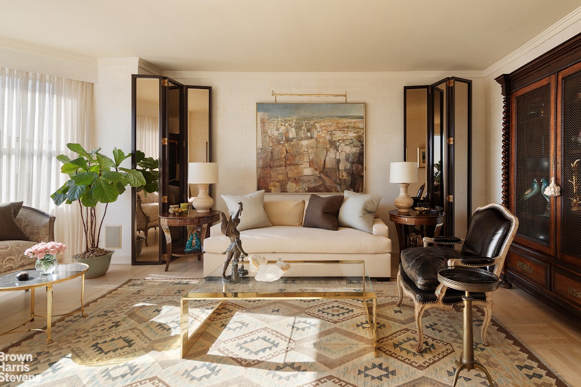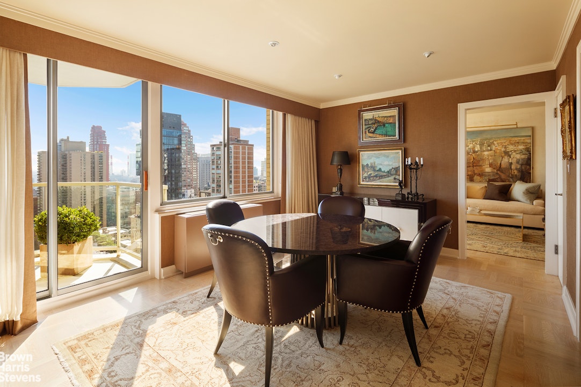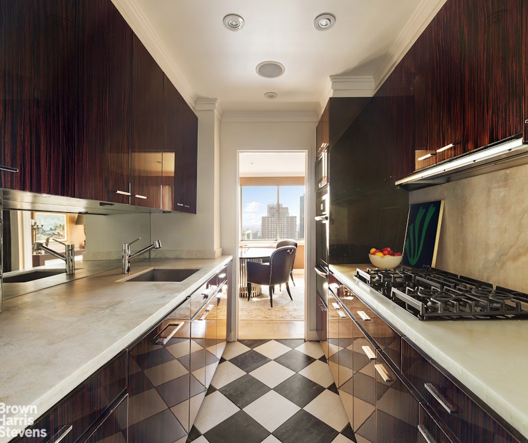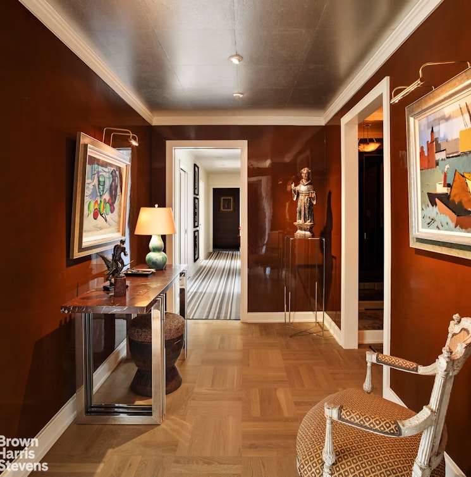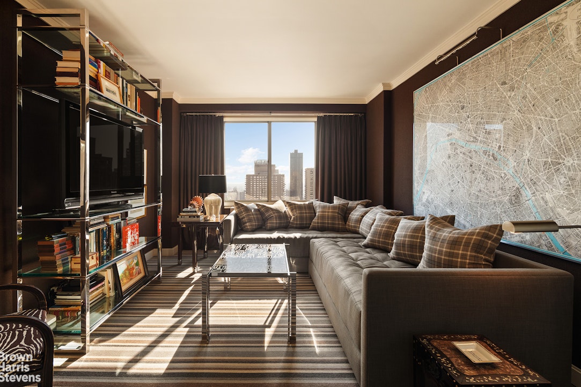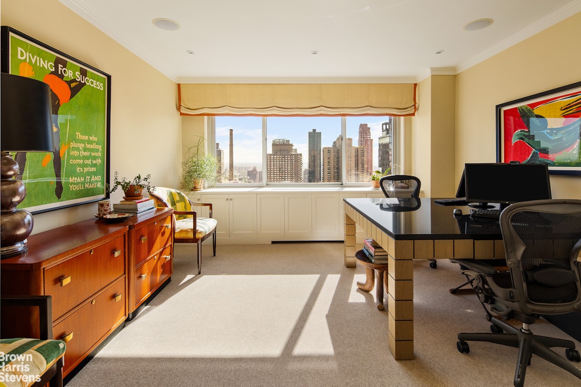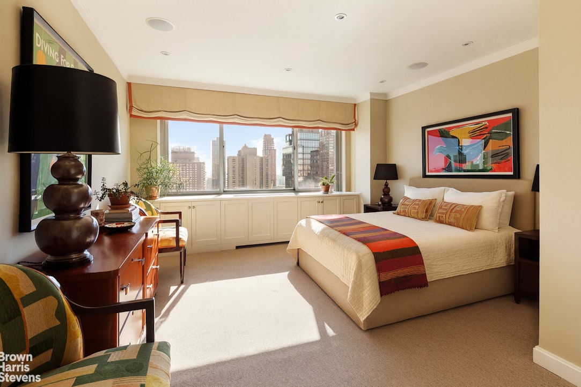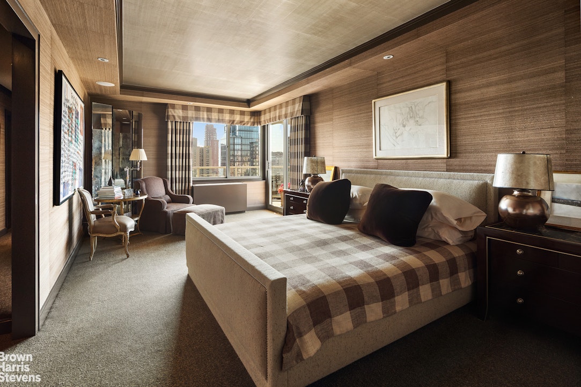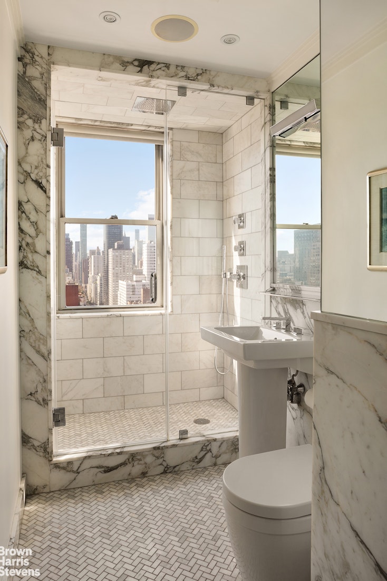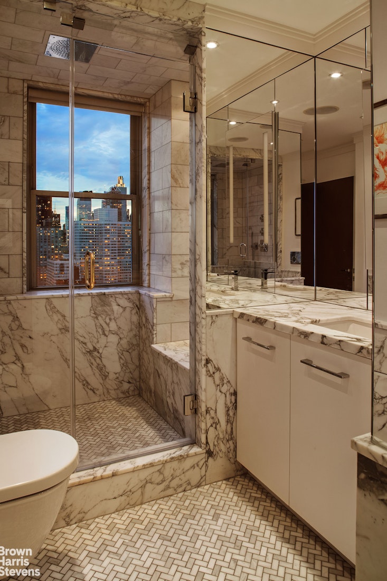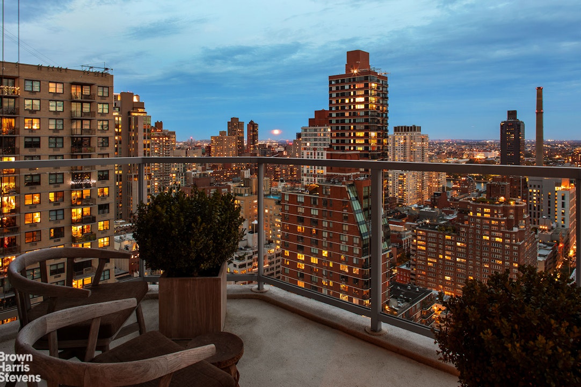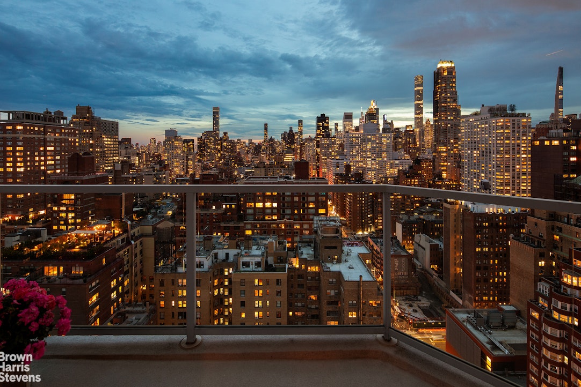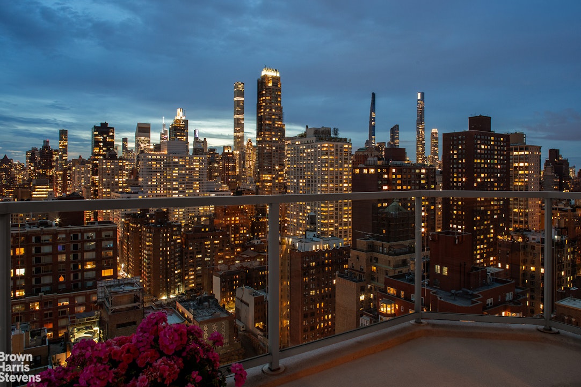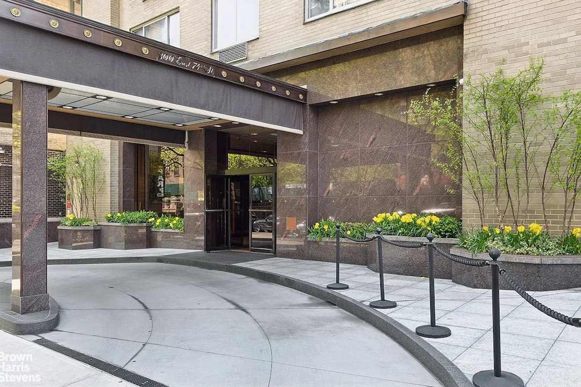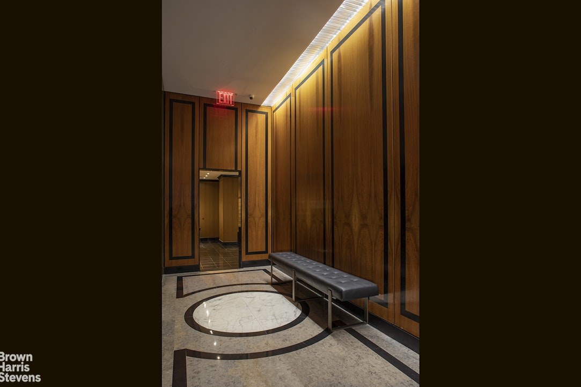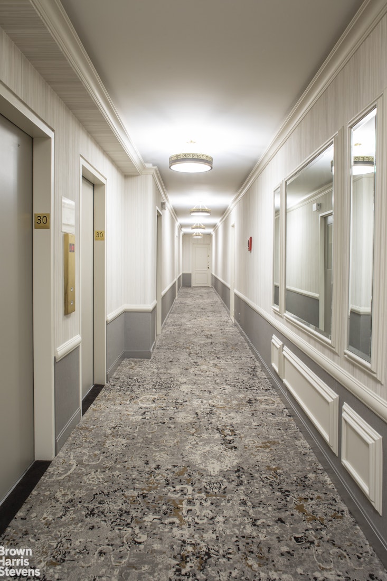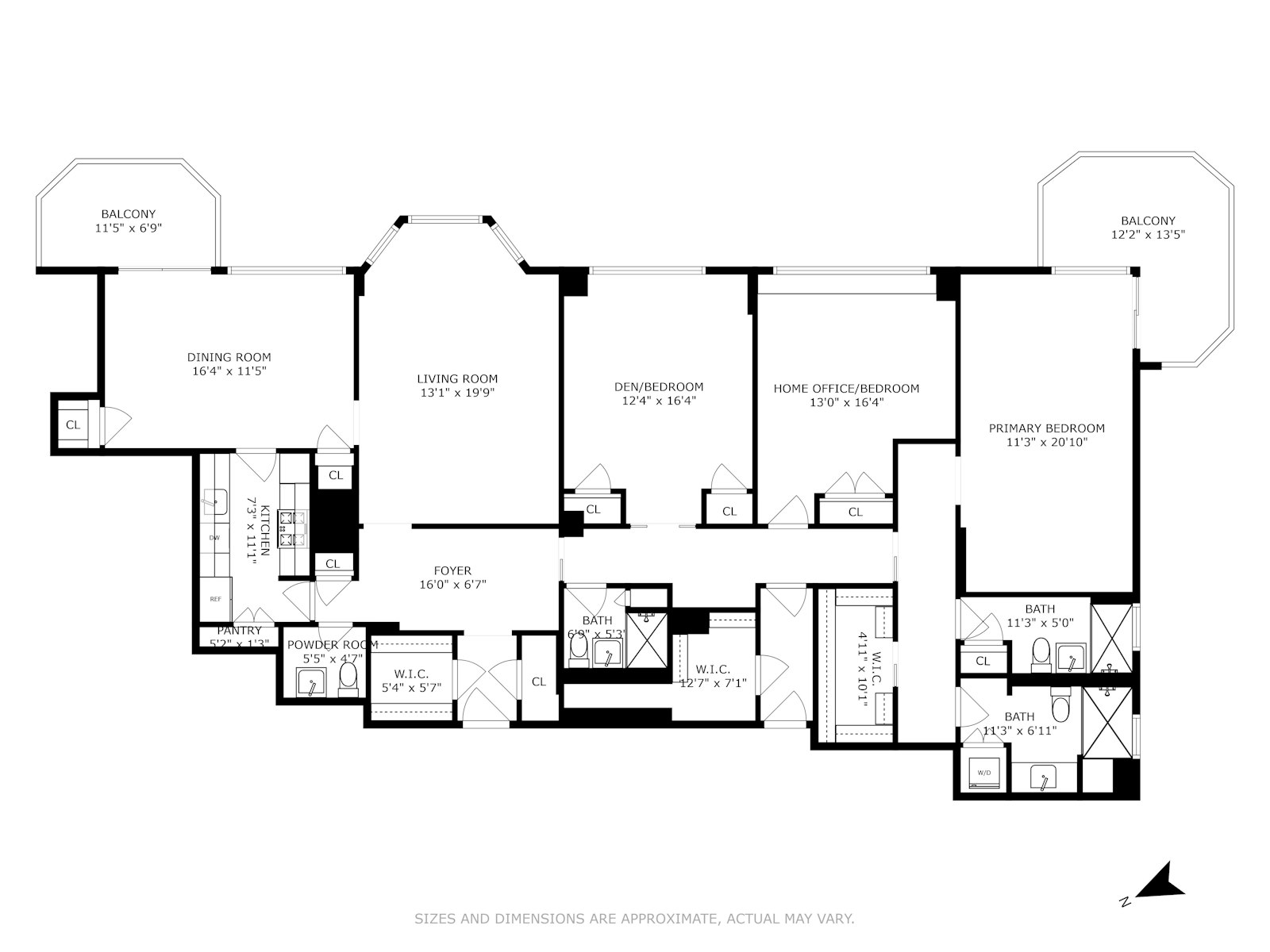
Upper East Side | Second Avenue & First Avenue
- $ 3,400,000
- 3 Bedrooms
- 3.5 Bathrooms
- 2,000 Approx. SF
- 60%Financing Allowed
- Details
- Co-opOwnership
- $ Common Charges
- $ Real Estate Taxes
- ActiveStatus

- Description
-
Residence #30AB is impeccably designed. Modern, yet classic, the spacious three bedroom, three and half bathroom home is enhanced with two private balconies and limitless panoramic city views in all directions. With 2,000sf of sun-filled living area, every room has been thoughtfully designed with luxurious finishes: the dramatic entrance foyer with its lacquered walls and tea-paper ceilings, powder room with French Limestone and Nero Marquina tiled walls and floor, dual primary bathrooms both clad in Arabescato marble and mirror, guest bathroom in Calacatta Gold marble slab, and bleached and glazed solid White Oak parquet floors throughout. The functional galley kitchen features top-of-the line appliances, Onyx countertops and backsplash, Macassar Ebony cabinetry, and two pantry storage closets. The Sonos sound system, Bosch washer and dryer, dry bar with wine cooler, numerous outfitted walk-in closets, and steam shower add to the exemplary luxury design. This unique offering is sophisticated, yet comfortable: neat, trim, tidy, and move-in ready.
With its distinctive porte cochere entrance, 300 East 74th Street is an established and secure 219-unit cooperative. Designed by noted post-war architect, H.I. Feldman, and built in 1967, this full-service building is known for its superlative staff, services, and full range of amenities. Shareholders enjoy the benefits of a 24-hour doorman and concierge, live-in resident manager, fitness center, central laundry, and onsite parking. The building permits pets, pied-a-terre ownership, and 60%
financing. The 2% transfer fee is paid by the seller.Residence #30AB is impeccably designed. Modern, yet classic, the spacious three bedroom, three and half bathroom home is enhanced with two private balconies and limitless panoramic city views in all directions. With 2,000sf of sun-filled living area, every room has been thoughtfully designed with luxurious finishes: the dramatic entrance foyer with its lacquered walls and tea-paper ceilings, powder room with French Limestone and Nero Marquina tiled walls and floor, dual primary bathrooms both clad in Arabescato marble and mirror, guest bathroom in Calacatta Gold marble slab, and bleached and glazed solid White Oak parquet floors throughout. The functional galley kitchen features top-of-the line appliances, Onyx countertops and backsplash, Macassar Ebony cabinetry, and two pantry storage closets. The Sonos sound system, Bosch washer and dryer, dry bar with wine cooler, numerous outfitted walk-in closets, and steam shower add to the exemplary luxury design. This unique offering is sophisticated, yet comfortable: neat, trim, tidy, and move-in ready.
With its distinctive porte cochere entrance, 300 East 74th Street is an established and secure 219-unit cooperative. Designed by noted post-war architect, H.I. Feldman, and built in 1967, this full-service building is known for its superlative staff, services, and full range of amenities. Shareholders enjoy the benefits of a 24-hour doorman and concierge, live-in resident manager, fitness center, central laundry, and onsite parking. The building permits pets, pied-a-terre ownership, and 60%
financing. The 2% transfer fee is paid by the seller.
Listing Courtesy of Brown Harris Stevens Residential Sales LLC
- View more details +
- Features
-
- A/C
- Washer / Dryer
- Outdoor
-
- Balcony
- Terrace
- View / Exposure
-
- City Views
- North, East, South Exposures
- Close details -
- Contact
-
William Abramson
License Licensed As: William D. AbramsonDirector of Brokerage, Licensed Associate Real Estate Broker
W: 646-637-9062
M: 917-295-7891
- Mortgage Calculator
-

