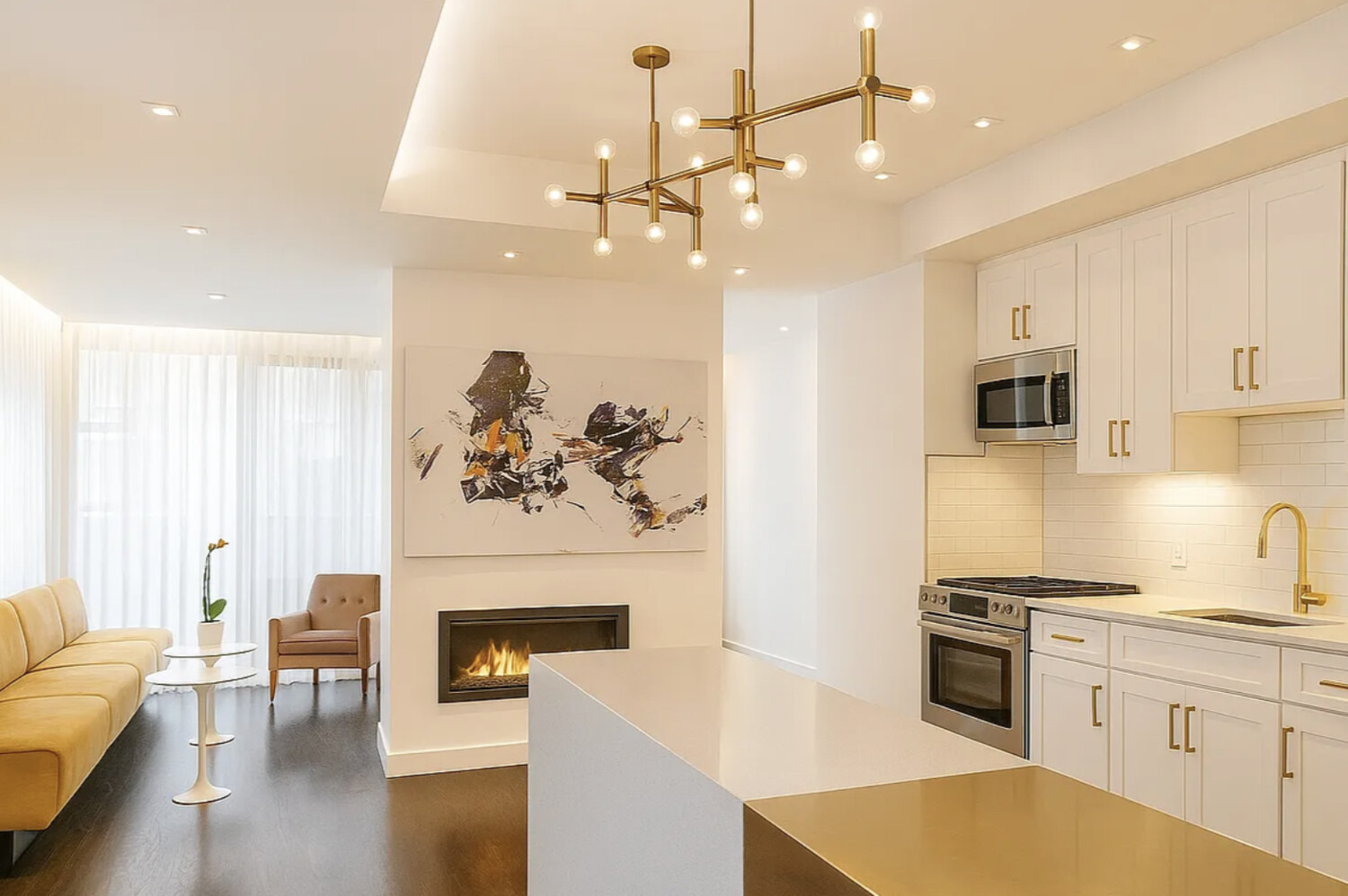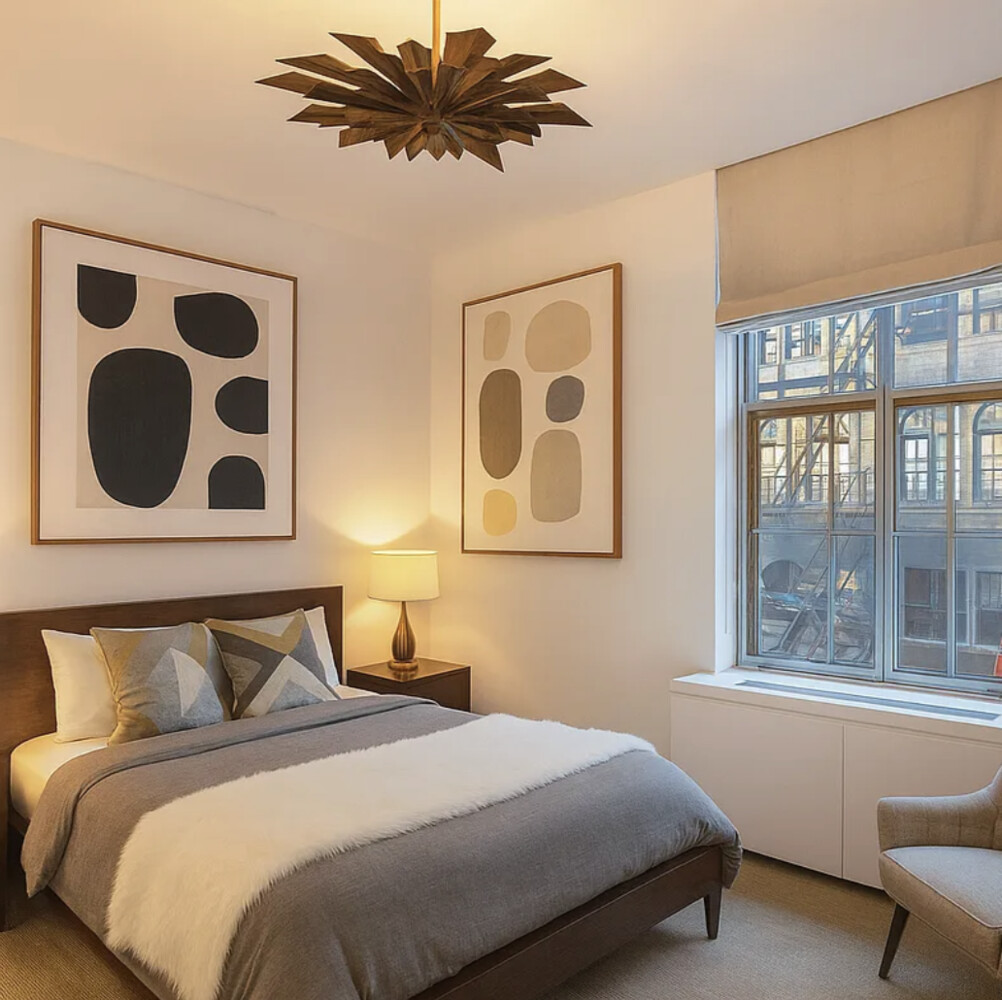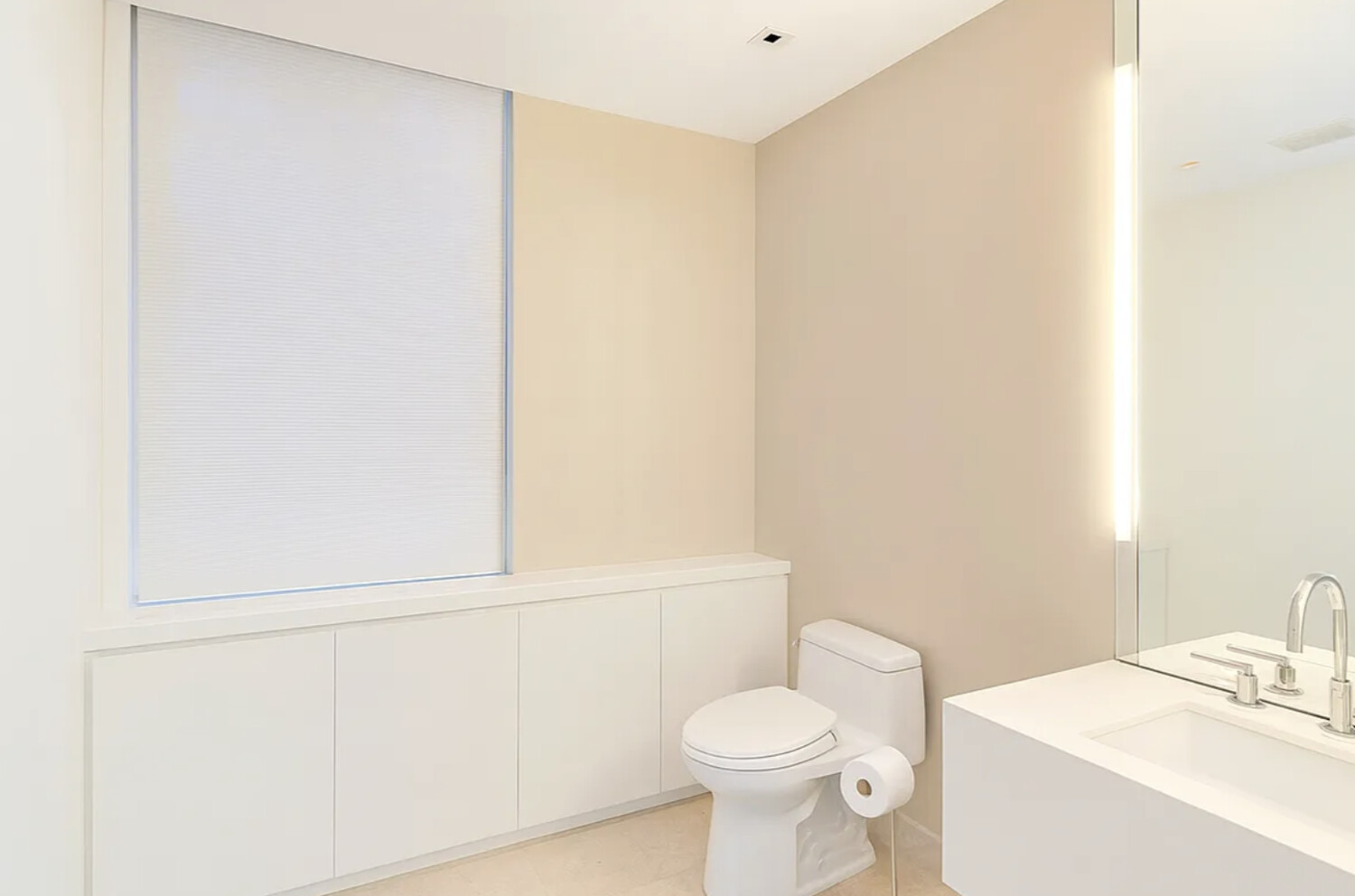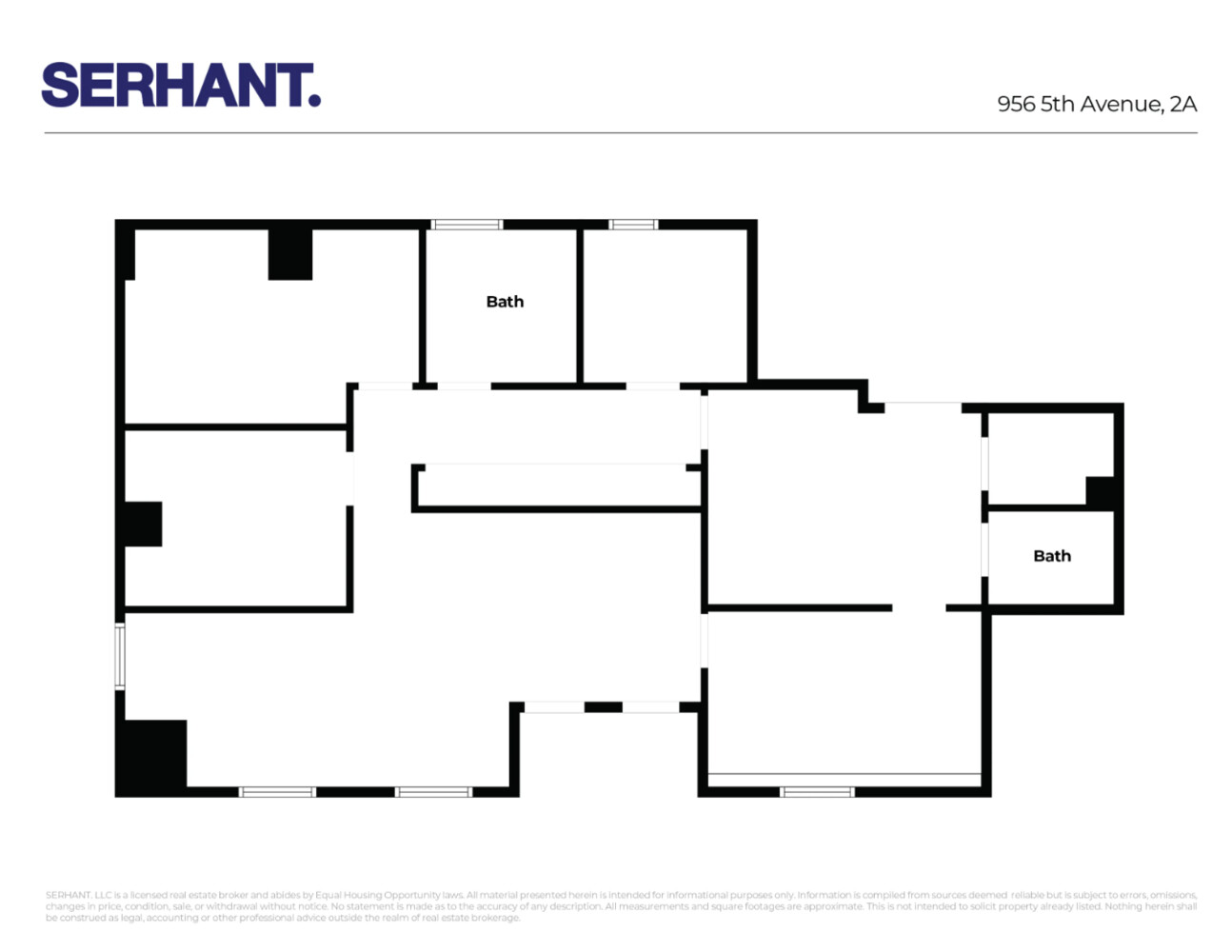
Upper East Side | East 76th Street & East 77th Street
- $ 1,150,000
- 2 Bedrooms
- 2 Bathrooms
- 1,250 Approx. SF
- 75%Financing Allowed
- Details
- Co-opOwnership
- $ Common Charges
- $ Real Estate Taxes
- ActiveStatus

- Description
-
RARE FIFTH AVENUE MAISONETTE RESIDENTIAL OR MEDICAL USE
Opportunity awaits on Central Park's front row. This approximately 1,240 SF Fifth Avenue maisonette-with private street entrance and full access to a white-glove doorman, elevator cooperative-offers a rare chance to create a bespoke two-bedroom, two-bath residence or reimagine a premium medical office in one of Manhattan's most prestigious prewar addresses.
Currently configured as a professional suite, the space is ready for a full renovation, presenting unlimited design potential. Featuring high ceilings, central air, and a flexible layout, the property combines townhouse privacy with the services of a premier Fifth Avenue building designed by architect Nathan Korn in 1926.
Directly across from Central Park, moments from world-class museums, dining, and Madison Avenue boutiques, this is a rare opportunity to craft an exceptional Park-side lifestyle-or investment-at an exceptional value.
Building Highlights:
Limestone-clad prewar cooperative by Nathan Korn
24-hour doorman, elevator attendants, resident manager
Pets and pied-à-terre permitted
25% financing allowed
Photos are virtually staged, contact listing agent for as-is photos
RARE FIFTH AVENUE MAISONETTE RESIDENTIAL OR MEDICAL USE
Opportunity awaits on Central Park's front row. This approximately 1,240 SF Fifth Avenue maisonette-with private street entrance and full access to a white-glove doorman, elevator cooperative-offers a rare chance to create a bespoke two-bedroom, two-bath residence or reimagine a premium medical office in one of Manhattan's most prestigious prewar addresses.
Currently configured as a professional suite, the space is ready for a full renovation, presenting unlimited design potential. Featuring high ceilings, central air, and a flexible layout, the property combines townhouse privacy with the services of a premier Fifth Avenue building designed by architect Nathan Korn in 1926.
Directly across from Central Park, moments from world-class museums, dining, and Madison Avenue boutiques, this is a rare opportunity to craft an exceptional Park-side lifestyle-or investment-at an exceptional value.
Building Highlights:
Limestone-clad prewar cooperative by Nathan Korn
24-hour doorman, elevator attendants, resident manager
Pets and pied-à-terre permitted
25% financing allowed
Photos are virtually staged, contact listing agent for as-is photos
Listing Courtesy of Serhant LLC
- View more details +
- Features
-
- A/C
- View / Exposure
-
- North Exposure
- Close details -
- Contact
-
William Abramson
License Licensed As: William D. AbramsonDirector of Brokerage, Licensed Associate Real Estate Broker
W: 646-637-9062
M: 917-295-7891
- Mortgage Calculator
-




