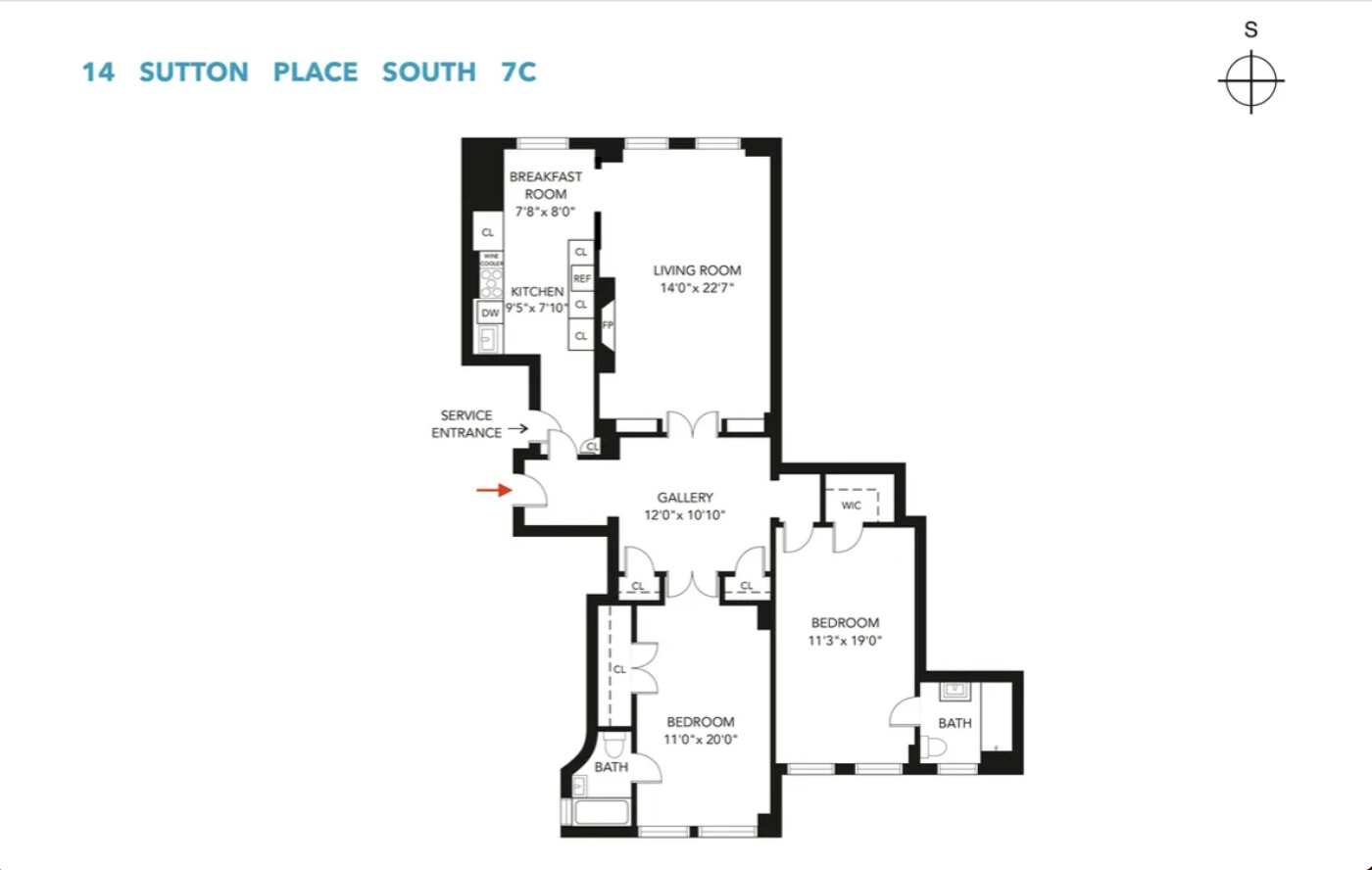
Sutton Place | East 56th Street & East 57th Street
- $ 1,825,000
- 2 Bedrooms
- 2 Bathrooms
- Approx. SF
- 50%Financing Allowed
- Details
- Co-opOwnership
- $ Common Charges
- $ Real Estate Taxes
- ActiveStatus

- Description
-
Elegant Sutton Place Prewar Residence
An exceptional opportunity to own a beautifully renovated and elegantly appointed home in one of Sutton Place's most distinguished white-glove cooperatives. This classic prewar residence offers beautifully proportioned rooms enhanced by dentelle moldings, graceful archways, and pristine herringbone floors that highlight its timeless layout.
A grand entry foyer opens into an expansive 23-foot living room framed by dramatic Dorothy Draper black lacquer doors with bronze Guerin hardware. Sunlight pours through two large south-facing windows, accentuating the room's elegant details-including traditional moldings, chair rails, and a stately marble mantel.
The beautifully renovated kitchen and sunny breakfast area feature custom cabinetry, Bardiglio and Carrara marble countertops, and premium appliances: a Fisher & Paykel dishwasher, under-counter KitchenAid refrigerator, and a five-burner CornuFe stove by La Cornue. The kitchen also boasts a custom built-in banquette with generous storage, creating a warm and functional space for casual dining. The open flow between kitchen, breakfast area, and living room creates a perfect setting for entertaining.
The spacious primary suite includes a custom walk-in closet and a luxurious, windowed Carrara marble bath with a walk-in rain shower and Waterworks fixtures. The second bedroom, also with custom cabinetry, has its own elegant marble bathroom with tub. Every inch of this home reflects exceptional craftsmanship and attention to detail.
Built in 1929 and designed by renowned architect Rosario Candela, 14 Sutton Place South is a premier full-service cooperative offering 24-hour door attendants, a live-in resident manager, landscaped rooftop garden, fitness center, central laundry, private storage, meeting room, and a grand, classically designed lobby.
Sutton Place offers a serene, residential atmosphere with tree-lined streets, charming parks along the East River, fine dining, boutique shopping, and easy access to the East River Greenway and transportation.
Pets are welcome with board approval.
50% financing permitted.
2.5% flip taxElegant Sutton Place Prewar Residence
An exceptional opportunity to own a beautifully renovated and elegantly appointed home in one of Sutton Place's most distinguished white-glove cooperatives. This classic prewar residence offers beautifully proportioned rooms enhanced by dentelle moldings, graceful archways, and pristine herringbone floors that highlight its timeless layout.
A grand entry foyer opens into an expansive 23-foot living room framed by dramatic Dorothy Draper black lacquer doors with bronze Guerin hardware. Sunlight pours through two large south-facing windows, accentuating the room's elegant details-including traditional moldings, chair rails, and a stately marble mantel.
The beautifully renovated kitchen and sunny breakfast area feature custom cabinetry, Bardiglio and Carrara marble countertops, and premium appliances: a Fisher & Paykel dishwasher, under-counter KitchenAid refrigerator, and a five-burner CornuFe stove by La Cornue. The kitchen also boasts a custom built-in banquette with generous storage, creating a warm and functional space for casual dining. The open flow between kitchen, breakfast area, and living room creates a perfect setting for entertaining.
The spacious primary suite includes a custom walk-in closet and a luxurious, windowed Carrara marble bath with a walk-in rain shower and Waterworks fixtures. The second bedroom, also with custom cabinetry, has its own elegant marble bathroom with tub. Every inch of this home reflects exceptional craftsmanship and attention to detail.
Built in 1929 and designed by renowned architect Rosario Candela, 14 Sutton Place South is a premier full-service cooperative offering 24-hour door attendants, a live-in resident manager, landscaped rooftop garden, fitness center, central laundry, private storage, meeting room, and a grand, classically designed lobby.
Sutton Place offers a serene, residential atmosphere with tree-lined streets, charming parks along the East River, fine dining, boutique shopping, and easy access to the East River Greenway and transportation.
Pets are welcome with board approval.
50% financing permitted.
2.5% flip tax
Listing Courtesy of Corcoran Group
- View more details +
- Features
-
- A/C
- View / Exposure
-
- City Views
- North, South Exposures
- Close details -
- Contact
-
William Abramson
License Licensed As: William D. AbramsonDirector of Brokerage, Licensed Associate Real Estate Broker
W: 646-637-9062
M: 917-295-7891
- Mortgage Calculator
-













