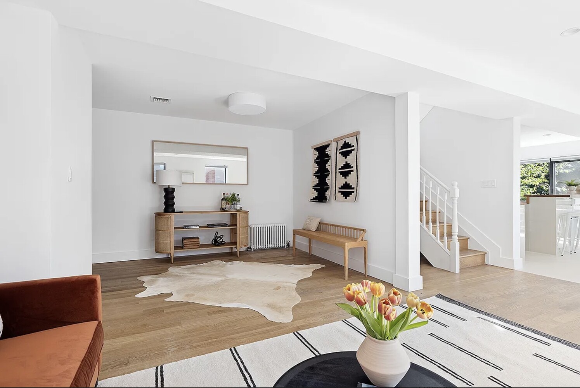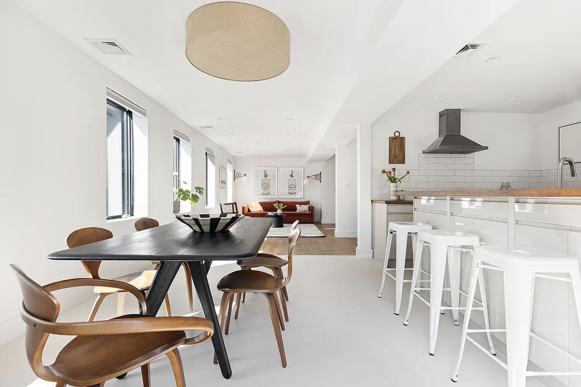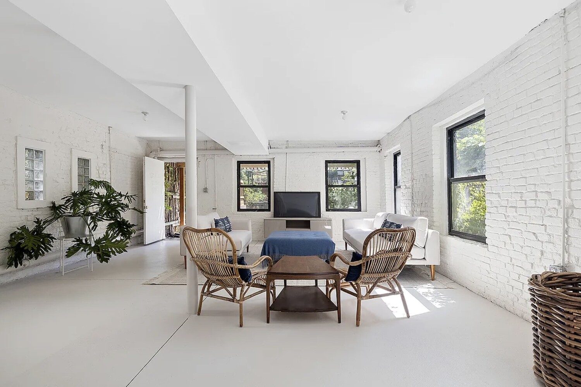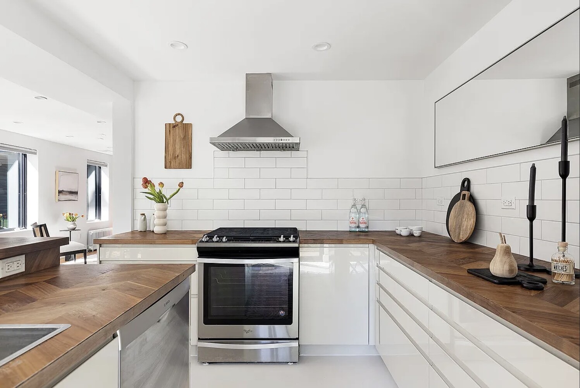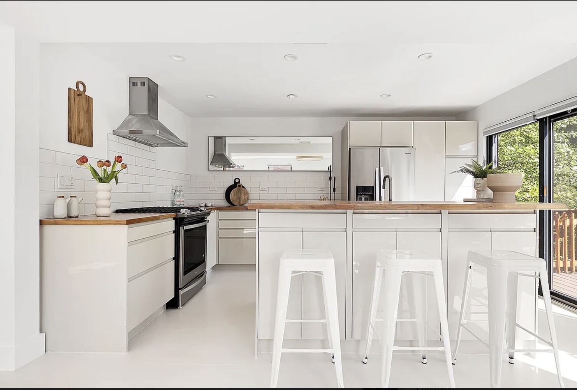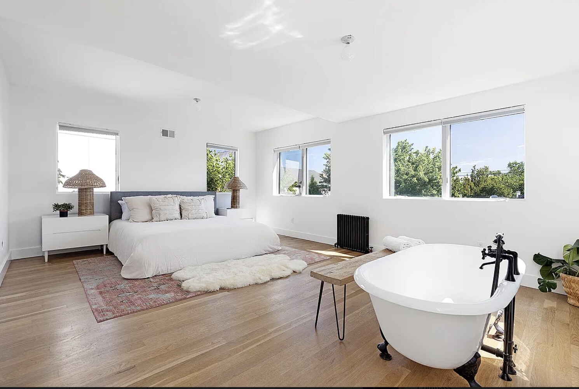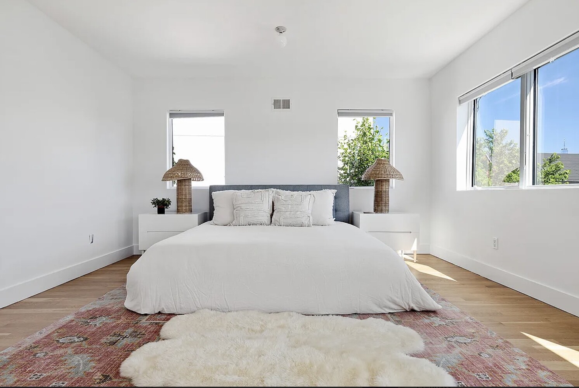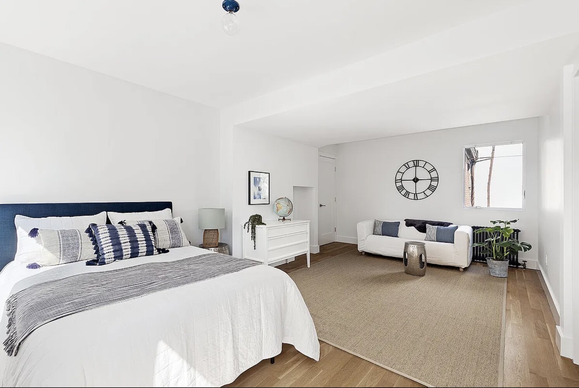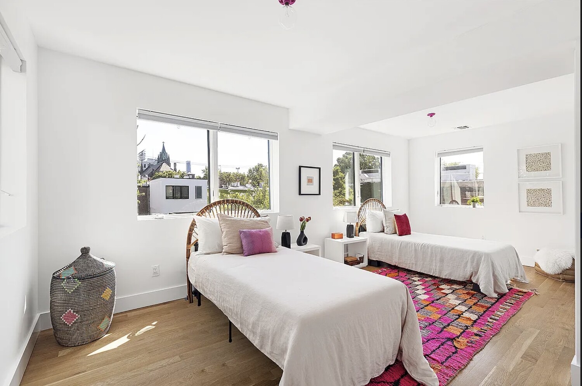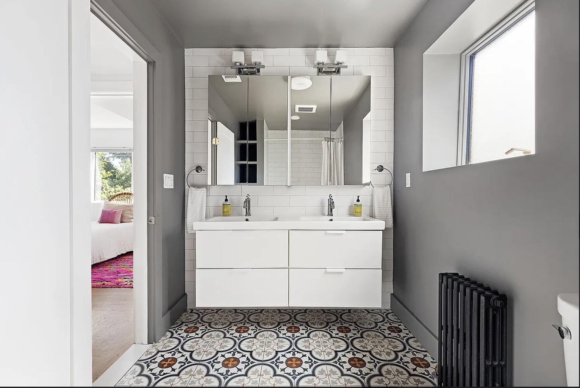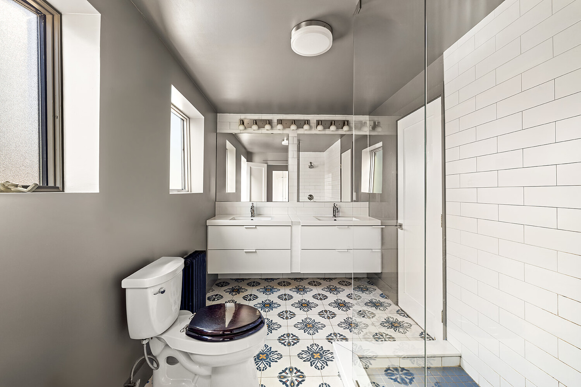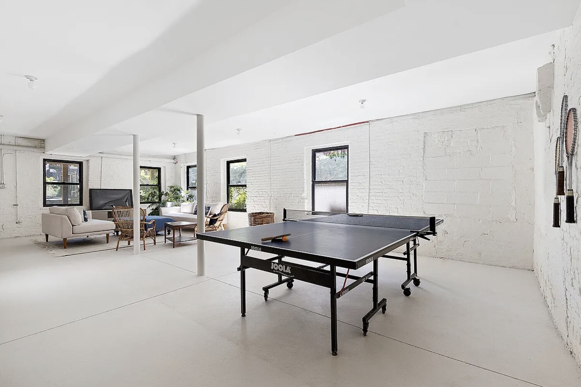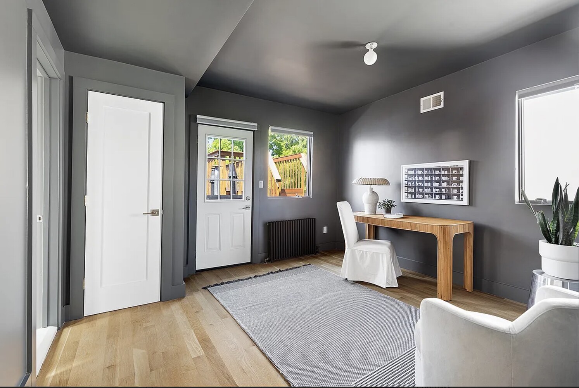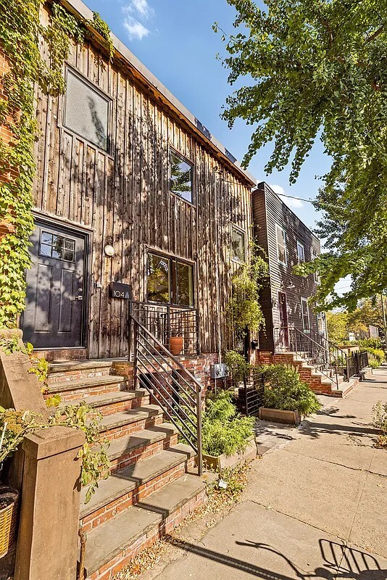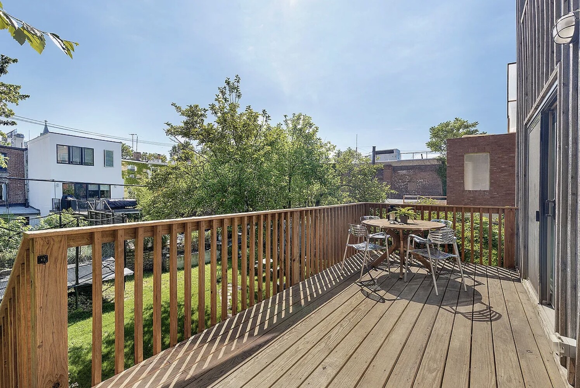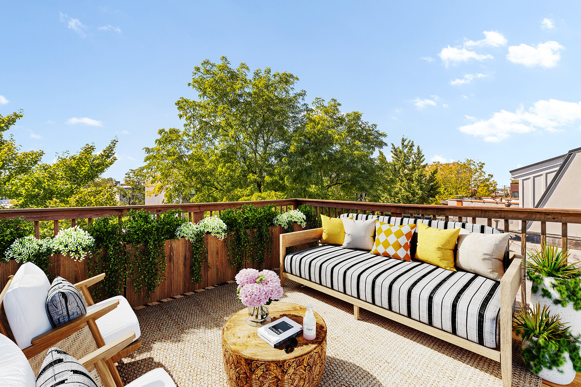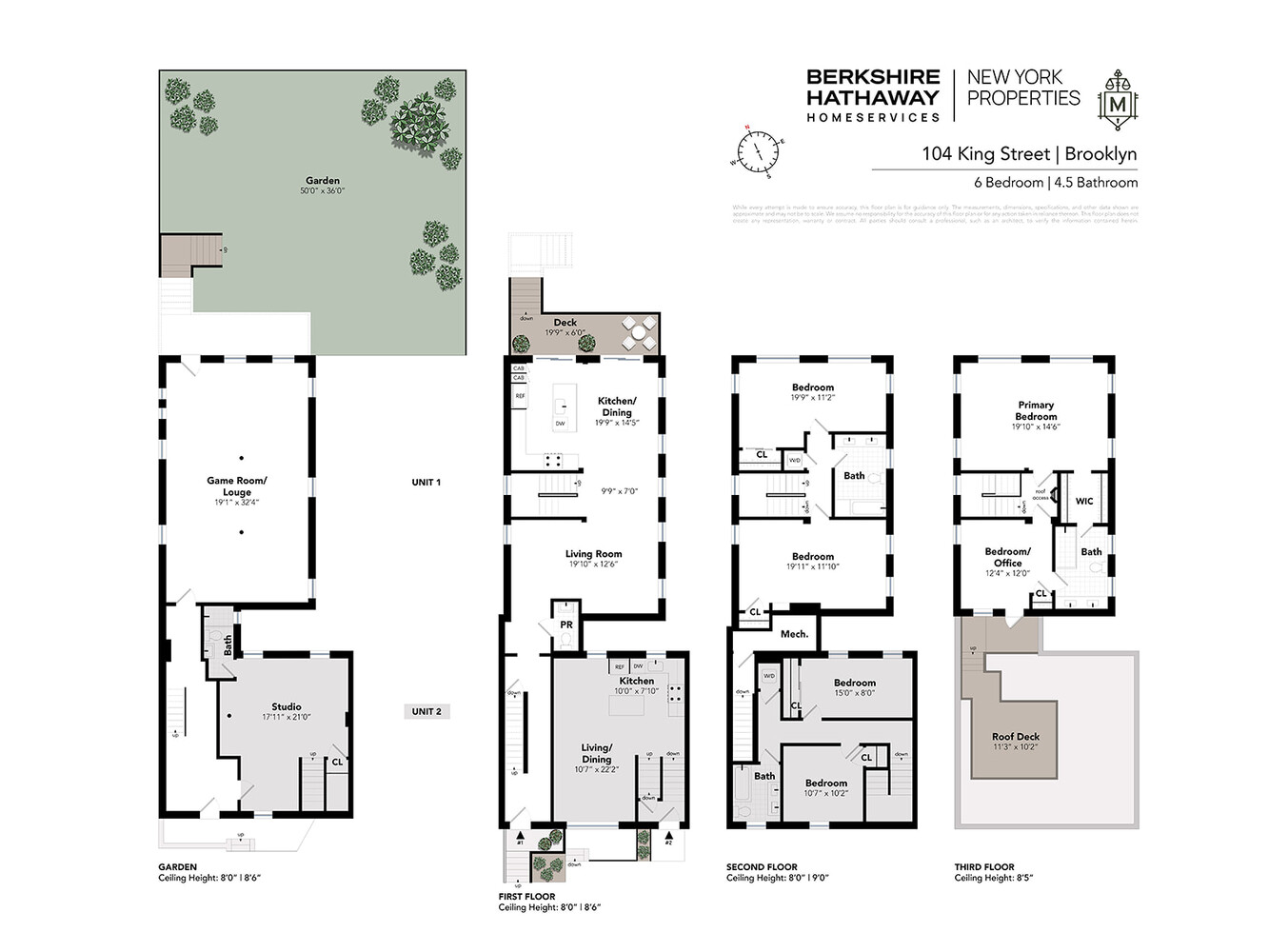
Red Hook | Richards Street & Van Brunt Street
- $ 3,000,000
- Bedrooms
- Bathrooms
- TownhouseBuilding Type
- 4,400 Approx. SF
- Details
-
- Multi-FamilyOwnership
- $ 12,756Anual RE Taxes
- 25'x35'Building Size
- 25'x100'Lot Size
- 1931Year Built
- ActiveStatus

- Description
-
A rare offering in Red Hook, 104 King Street is a stunning two-family townhouse spanning approximately 4,400 square feet across two beautifully proportioned residences. Set on an unusually wide and deep L-shaped lot, this property provides an exceptional sense of space both indoors and out - with a large backyard, deck, and private roof terrace.
The lot itself is one of the most distinctive in the neighborhood, featuring 25 feet of frontage at the curb that opens dramatically to 50 feet at the rear, and a full 100 feet of depth. The result is an expansive yard and a unique structure that gives every room generous scale and natural flow.
Together, the home offers 6 bedrooms and 4.5 baths, with interiors illuminated by no fewer than 46 windows. The abundance of natural light, high ceilings, and thoughtful renovations create a bright, contemporary environment with a sense of openness rarely found in Brooklyn townhouses.
Configured as a main residence with 4 huge bedrooms and 2.5 baths, spread over 4 levels; and a 2 -bedroom, 1.5 bath triplex second unit, The home's unique layout allows each living space to occupy parts of the same floors, while remaining completely separate.
Enter the main residence on the parlor floor through a spacious foyer which opens into an sun-flooded living room that flows into the dining room and open chef's kitchen. Through the french doors is a lovely deck for grilling and al fresco dining, leading down to the huge backyard.
Step upstairs to the massive primary suite featuring a freestanding claw foot tub, and with walk-in closets and an ensuite bath accented in Spanish tile. A second large bedroom and a laundry room shares this floor. Continue up to two additional bedrooms with another full bath plus a roof deck with Statue of Liberty views over the harbor.
The ground level of the home provides a gigantic space that can be a gameroom, studio, workshop or family room, its even big enough to be all these things, and also opens to the backyard.
The second unit, 104a King Street, has its own entrance, with a foyer leading up to the Living room, Dining Room and Kitchen, or down to a large studio space or family room with adjacent half bath. The top level has two bedrooms, a full bath, plus washer/dryer.
Moments from Van Brunt Street's shops, cafés, and the waterfront with ferry to Manhattan, this townhouse captures the best of Red Hook's creative spirit and charm, with the scale and light of a true city retreat.
All showings by appointment. Some images virtually staged.
A rare offering in Red Hook, 104 King Street is a stunning two-family townhouse spanning approximately 4,400 square feet across two beautifully proportioned residences. Set on an unusually wide and deep L-shaped lot, this property provides an exceptional sense of space both indoors and out - with a large backyard, deck, and private roof terrace.
The lot itself is one of the most distinctive in the neighborhood, featuring 25 feet of frontage at the curb that opens dramatically to 50 feet at the rear, and a full 100 feet of depth. The result is an expansive yard and a unique structure that gives every room generous scale and natural flow.
Together, the home offers 6 bedrooms and 4.5 baths, with interiors illuminated by no fewer than 46 windows. The abundance of natural light, high ceilings, and thoughtful renovations create a bright, contemporary environment with a sense of openness rarely found in Brooklyn townhouses.
Configured as a main residence with 4 huge bedrooms and 2.5 baths, spread over 4 levels; and a 2 -bedroom, 1.5 bath triplex second unit, The home's unique layout allows each living space to occupy parts of the same floors, while remaining completely separate.
Enter the main residence on the parlor floor through a spacious foyer which opens into an sun-flooded living room that flows into the dining room and open chef's kitchen. Through the french doors is a lovely deck for grilling and al fresco dining, leading down to the huge backyard.
Step upstairs to the massive primary suite featuring a freestanding claw foot tub, and with walk-in closets and an ensuite bath accented in Spanish tile. A second large bedroom and a laundry room shares this floor. Continue up to two additional bedrooms with another full bath plus a roof deck with Statue of Liberty views over the harbor.
The ground level of the home provides a gigantic space that can be a gameroom, studio, workshop or family room, its even big enough to be all these things, and also opens to the backyard.
The second unit, 104a King Street, has its own entrance, with a foyer leading up to the Living room, Dining Room and Kitchen, or down to a large studio space or family room with adjacent half bath. The top level has two bedrooms, a full bath, plus washer/dryer.
Moments from Van Brunt Street's shops, cafés, and the waterfront with ferry to Manhattan, this townhouse captures the best of Red Hook's creative spirit and charm, with the scale and light of a true city retreat.
All showings by appointment. Some images virtually staged.
Listing Courtesy of Berkshire Hathaway HomeServices New York Properties
- View more details +
- Features
-
- A/C
- Laundry Room
- Roof Deck
- Stoop Entry
- Close details -
- Contact
-
William Abramson
License Licensed As: William D. AbramsonDirector of Brokerage, Licensed Associate Real Estate Broker
W: 646-637-9062
M: 917-295-7891
- Mortgage Calculator
-

