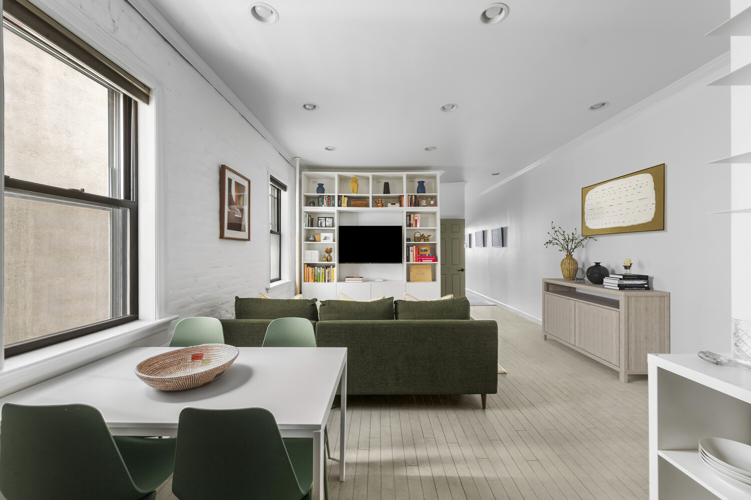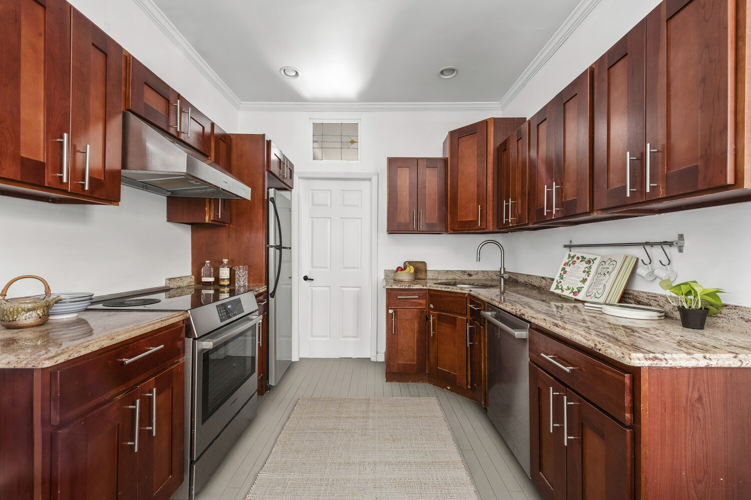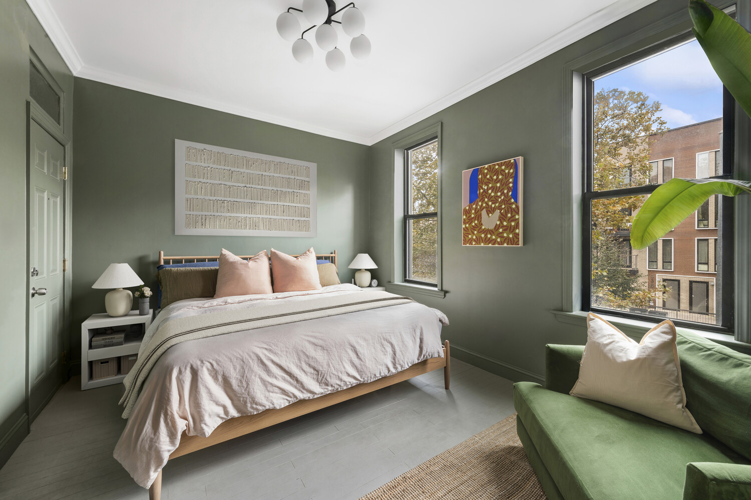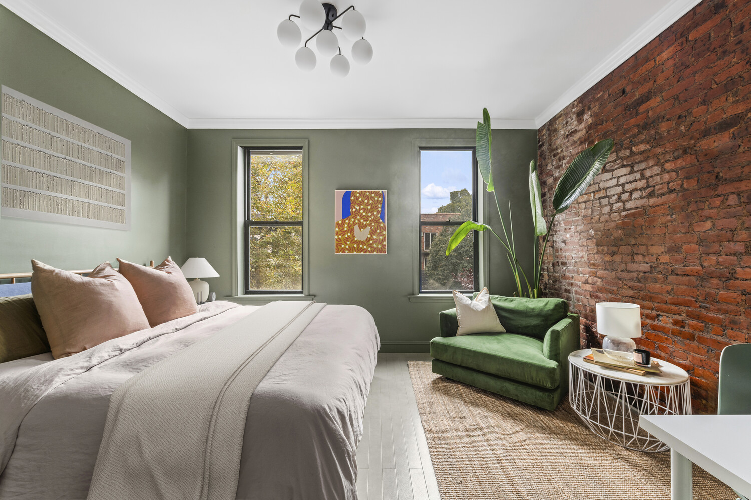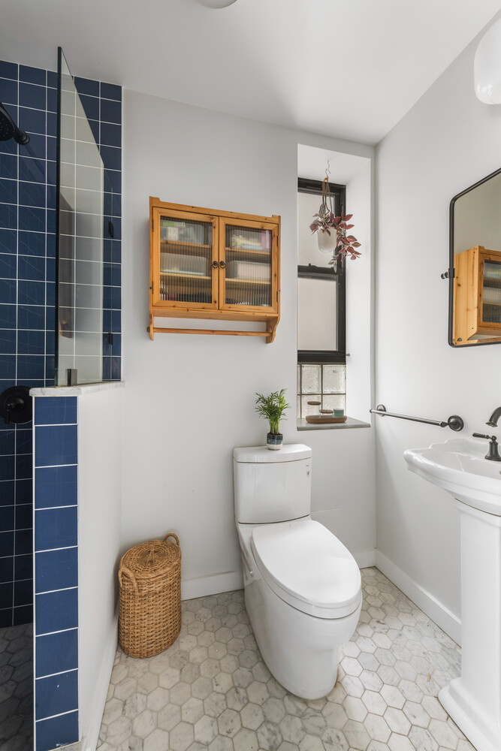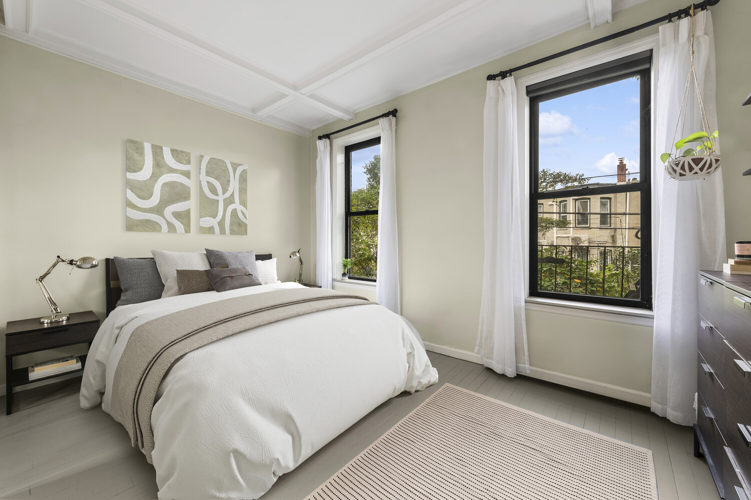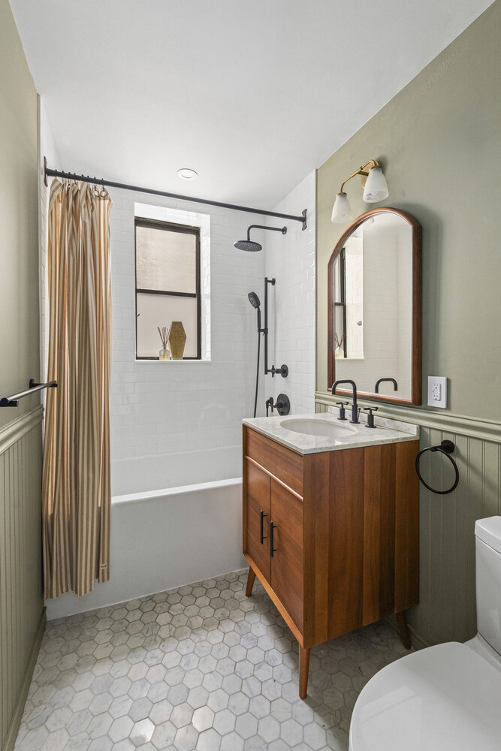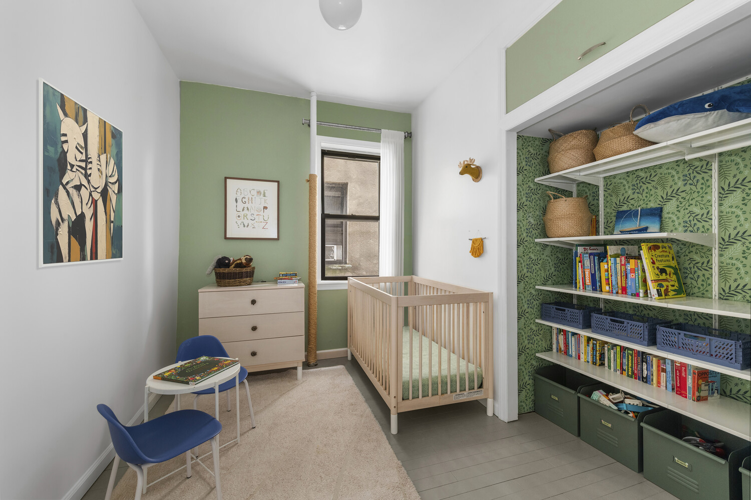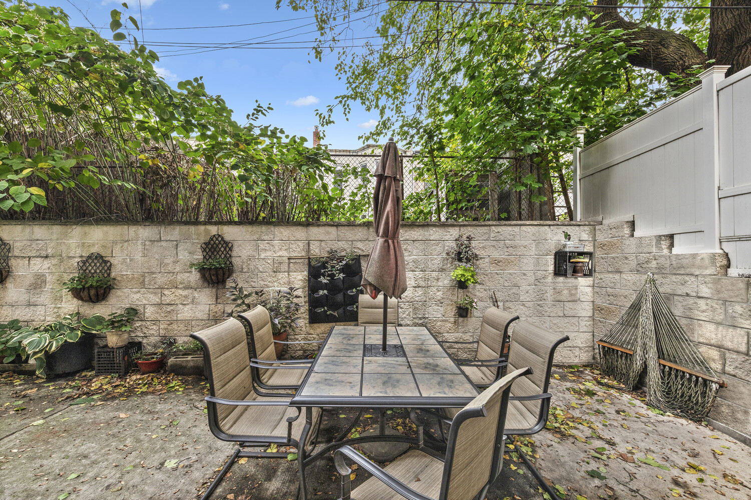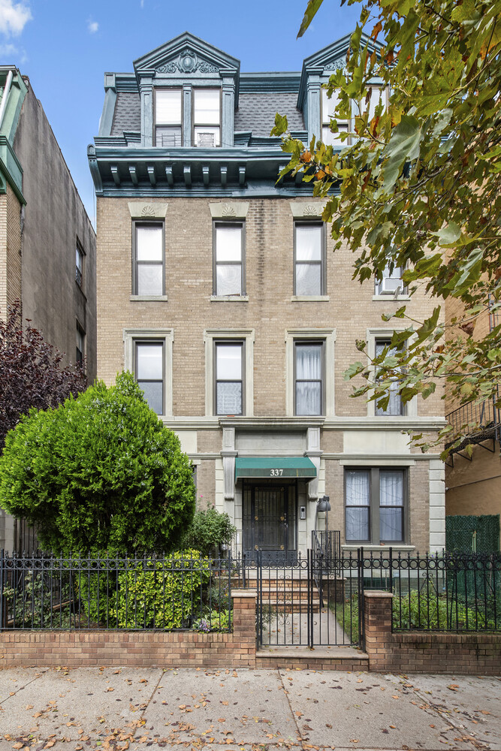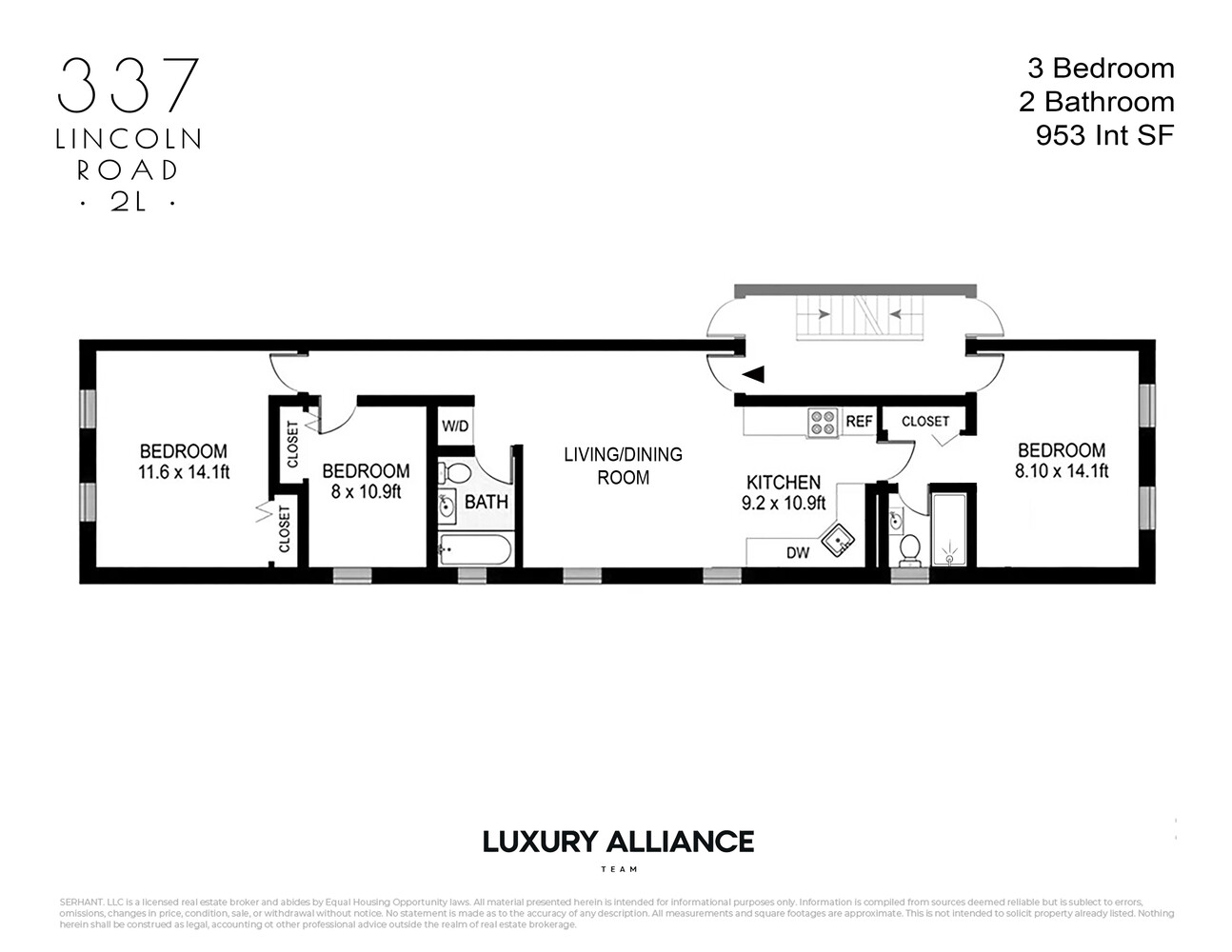
Prospect Lefferts Gdns | Nostrand Avenue & Rogers Avenue
- $ 815,000
- 3 Bedrooms
- 2 Bathrooms
- 953 Approx. SF
- 96%Financing Allowed
- Details
- CondoOwnership
- $ 480Common Charges
- $ 320Real Estate Taxes
- ActiveStatus

- Description
-
Welcome to Unit 2L, a beautifully appointed 3-bedroom, 2-bathroom condo offering nearly 1,000 square feet of functional and stylish living space in the heart of Prospect Lefferts Gardens.
This thoughtfully laid-out home features an open-concept living/dining area and kitchen, framed by high ceilings and triple exposures that flood the space with natural light. Exposed brick accents throughout add warmth and character. The kitchen is equipped with new Bosch stainless steel appliances—including a vented stove—and granite countertops, perfect for home chefs and entertainers alike.
The primary suite boasts southern exposure, with ample space for a king-size bed, in addition to a seating area and a dedicated work-from-home space. A fully renovated, windowed en-suite bathroom with a sleek shower connects directly to the room.
The generous second bedroom, located at the opposite end of the apartment for added privacy, features architectural casement ceilings and can also accommodate a king-sized bed. A well-sized third bedroom and a second, windowed bathroom with a tub complete the layout. All bedrooms include closets, and the generous entryway enhances the sense of space and flow.
Additional features include a private, locked storage unit in the basement and access to shared basement space ideal for bikes or extra storage. Residents also enjoy a shared courtyard with ample room to grill, garden, or relax outdoors.
Located just one flight up in a charming 8-unit pre-war building with mansard roofs, this home offers the perfect blend of historic charm and modern convenience. Enjoy easy access to Prospect Park and Wingate Park, and explore neighborhood favorites like Hamlet, Allan’s, Camillo, Bomberino, and Bar Bayoux. Commuting is a breeze with the B/Q/S trains at Prospect Park and the 2/5 at Sterling Street, just a few of blocks away.
Welcome to Unit 2L, a beautifully appointed 3-bedroom, 2-bathroom condo offering nearly 1,000 square feet of functional and stylish living space in the heart of Prospect Lefferts Gardens.
This thoughtfully laid-out home features an open-concept living/dining area and kitchen, framed by high ceilings and triple exposures that flood the space with natural light. Exposed brick accents throughout add warmth and character. The kitchen is equipped with new Bosch stainless steel appliances—including a vented stove—and granite countertops, perfect for home chefs and entertainers alike.
The primary suite boasts southern exposure, with ample space for a king-size bed, in addition to a seating area and a dedicated work-from-home space. A fully renovated, windowed en-suite bathroom with a sleek shower connects directly to the room.
The generous second bedroom, located at the opposite end of the apartment for added privacy, features architectural casement ceilings and can also accommodate a king-sized bed. A well-sized third bedroom and a second, windowed bathroom with a tub complete the layout. All bedrooms include closets, and the generous entryway enhances the sense of space and flow.
Additional features include a private, locked storage unit in the basement and access to shared basement space ideal for bikes or extra storage. Residents also enjoy a shared courtyard with ample room to grill, garden, or relax outdoors.
Located just one flight up in a charming 8-unit pre-war building with mansard roofs, this home offers the perfect blend of historic charm and modern convenience. Enjoy easy access to Prospect Park and Wingate Park, and explore neighborhood favorites like Hamlet, Allan’s, Camillo, Bomberino, and Bar Bayoux. Commuting is a breeze with the B/Q/S trains at Prospect Park and the 2/5 at Sterling Street, just a few of blocks away.
Listing Courtesy of Serhant LLC
- View more details +
- Features
-
- A/C
- Washer / Dryer
- View / Exposure
-
- North, South, West Exposures
- Close details -
- Contact
-
William Abramson
License Licensed As: William D. AbramsonDirector of Brokerage, Licensed Associate Real Estate Broker
W: 646-637-9062
M: 917-295-7891
- Mortgage Calculator
-

