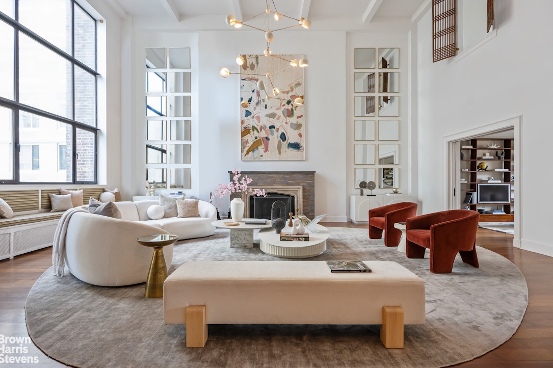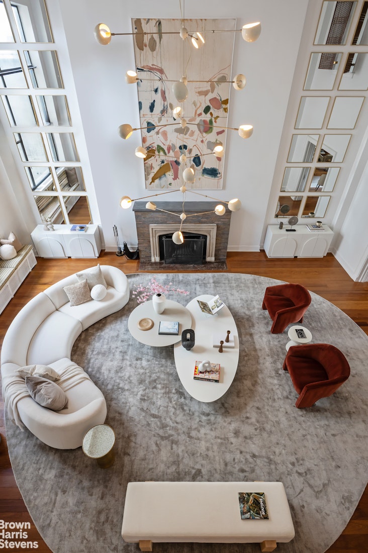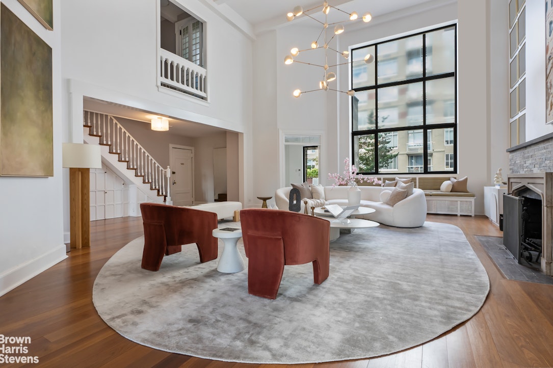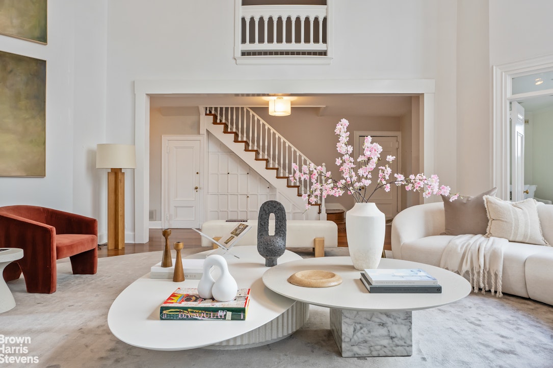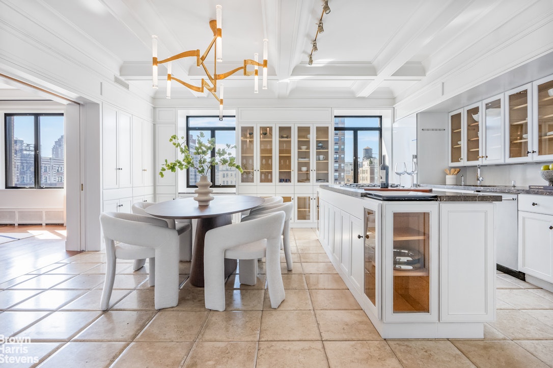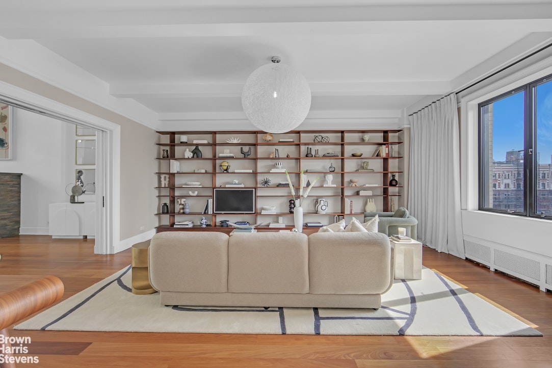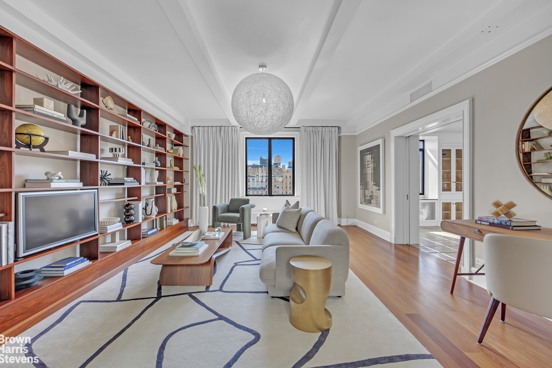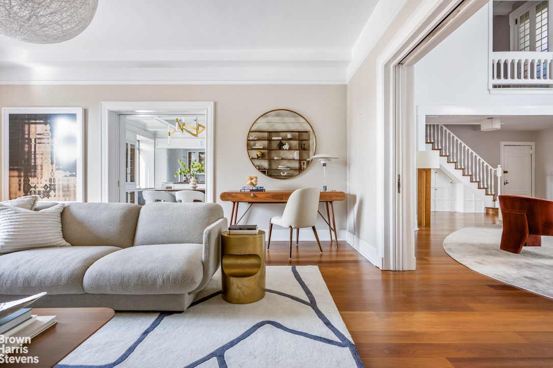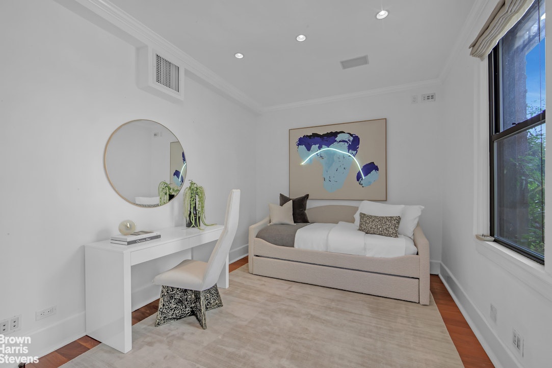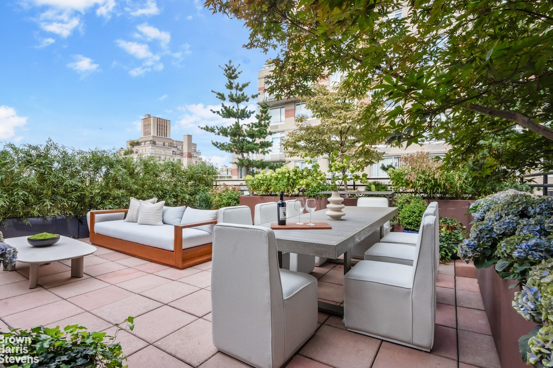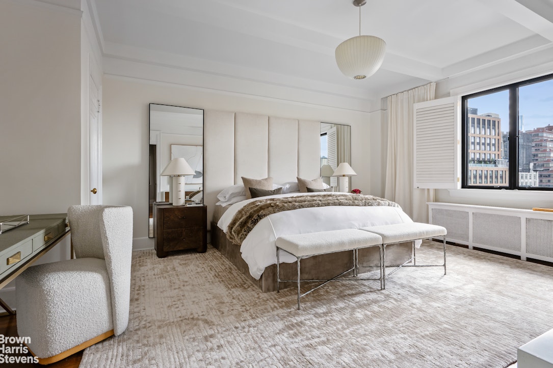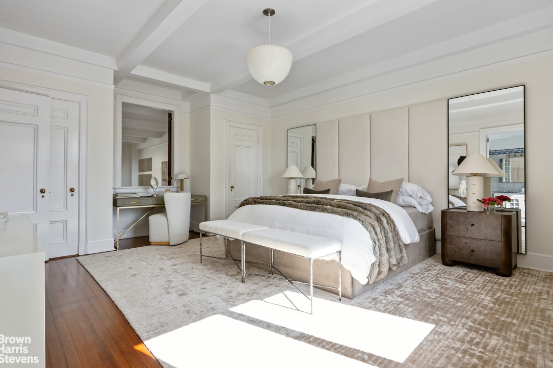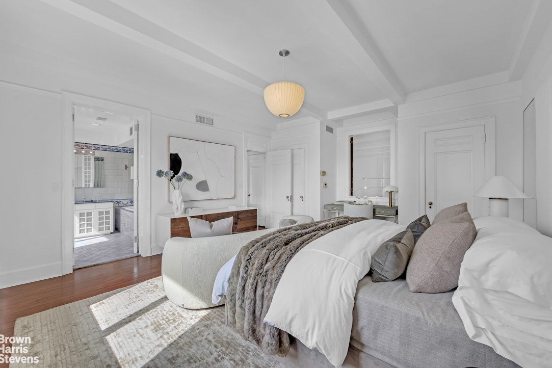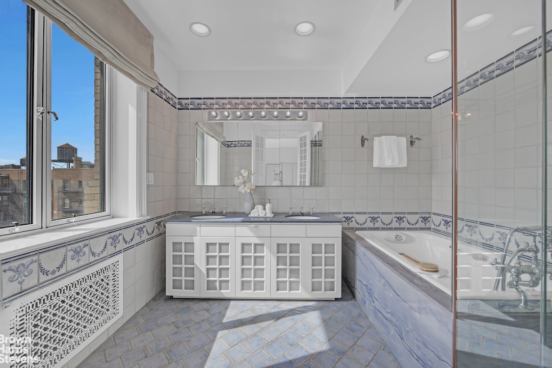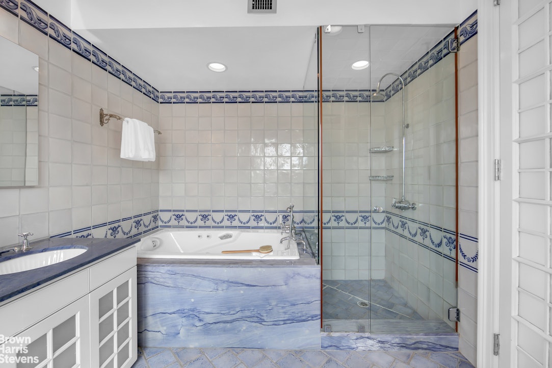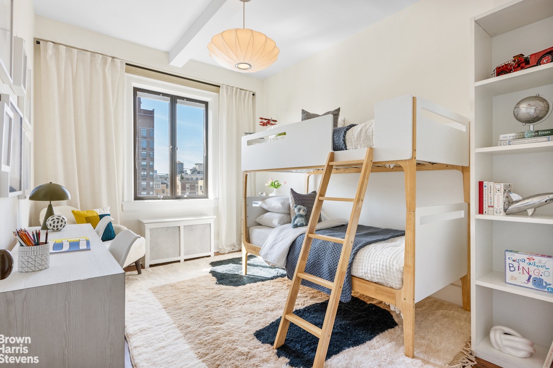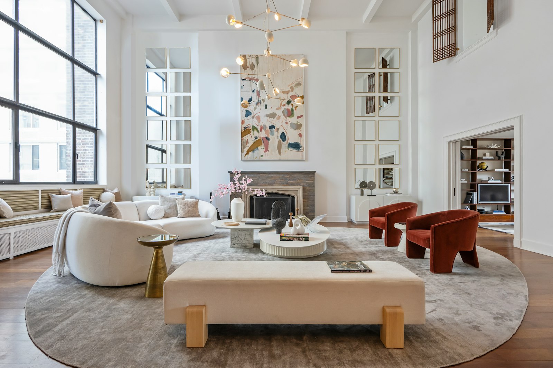
Upper West Side | Broadway & West End Avenue
- $ 4,500,000
- 3 Bedrooms
- 2.5 Bathrooms
- 2,875 Approx. SF
- 65%Financing Allowed
- Details
- Co-opOwnership
- $ Common Charges
- $ Real Estate Taxes
- ActiveStatus

- Description
-
A dramatic and spectacular penthouse apartment with 20 foot ceilings and a large square terrace. This fabulously unique home is both a show stopper and comfortable; iconic and functional!
Off a semi private landing, enter this fabulous prewar penthouse measuring over 2800 feet inside with an over 24 foot by 24 foot terrace with wonderful light and sky.
Immediately upon entering you will be awe struck by the sheer volume of the space-the stunning living room with wood burning fireplace and over 20 foot ceilings. Adding to the grandeur is the almost floor to ceiling, wall wide window facing North with wonderful light all day.
Adjacent to the living room is the very oversized formal dining room currently used as a den, with wonderful open South views and fabulous light. Next to the dining room and the living room is the gigantic, windowed eat in chef's kitchen with center island, a dining room sized eating area and loads of counter and cabinet space. The kitchen also has an enormous pantry closet and washer/dryer and boasts bright Southern light and open views.
Off the living room is the third bedroom or library, off of which the beautiful terrace flows. The terrace has West, East and North light and open skies. This floor also has a conveniently located powder bathroom, which could be made into a full bathroom.
Up a dramatic staircase and off a large landing there are 2 large bedrooms and bathrooms, including the luxurious and tranquil primary suite. There are also endless closets, including a real storage room.
The sumptuous primary suite has a large ensuite bathroom with double vanity and separate shower and tub. Both the bedroom and the bathroom have open South views.
The secondary bedroom is serviced by a hall bathroom and is also spacious with open South exposures.
This home is a truly unique piece of real estate, seldom seen on the market. Located in a full service boutique prewar coop, services include a full time elevator operator, resident manager, new state of the art gym and private, large storage bin. Nestled on a quiet portion of 86th street, it is less than 2 blocks from Riverside Park and 3 blocks from Central Park, while also being so close to the best food options and public transportation.
Please call for a private viewing.A dramatic and spectacular penthouse apartment with 20 foot ceilings and a large square terrace. This fabulously unique home is both a show stopper and comfortable; iconic and functional!
Off a semi private landing, enter this fabulous prewar penthouse measuring over 2800 feet inside with an over 24 foot by 24 foot terrace with wonderful light and sky.
Immediately upon entering you will be awe struck by the sheer volume of the space-the stunning living room with wood burning fireplace and over 20 foot ceilings. Adding to the grandeur is the almost floor to ceiling, wall wide window facing North with wonderful light all day.
Adjacent to the living room is the very oversized formal dining room currently used as a den, with wonderful open South views and fabulous light. Next to the dining room and the living room is the gigantic, windowed eat in chef's kitchen with center island, a dining room sized eating area and loads of counter and cabinet space. The kitchen also has an enormous pantry closet and washer/dryer and boasts bright Southern light and open views.
Off the living room is the third bedroom or library, off of which the beautiful terrace flows. The terrace has West, East and North light and open skies. This floor also has a conveniently located powder bathroom, which could be made into a full bathroom.
Up a dramatic staircase and off a large landing there are 2 large bedrooms and bathrooms, including the luxurious and tranquil primary suite. There are also endless closets, including a real storage room.
The sumptuous primary suite has a large ensuite bathroom with double vanity and separate shower and tub. Both the bedroom and the bathroom have open South views.
The secondary bedroom is serviced by a hall bathroom and is also spacious with open South exposures.
This home is a truly unique piece of real estate, seldom seen on the market. Located in a full service boutique prewar coop, services include a full time elevator operator, resident manager, new state of the art gym and private, large storage bin. Nestled on a quiet portion of 86th street, it is less than 2 blocks from Riverside Park and 3 blocks from Central Park, while also being so close to the best food options and public transportation.
Please call for a private viewing.
Listing Courtesy of Brown Harris Stevens Residential Sales LLC
- View more details +
- Features
-
- A/C
- Washer / Dryer
- Outdoor
-
- Terrace
- View / Exposure
-
- City Views
- South Exposure
- Close details -
- Contact
-
William Abramson
License Licensed As: William D. AbramsonDirector of Brokerage, Licensed Associate Real Estate Broker
W: 646-637-9062
M: 917-295-7891
- Mortgage Calculator
-

