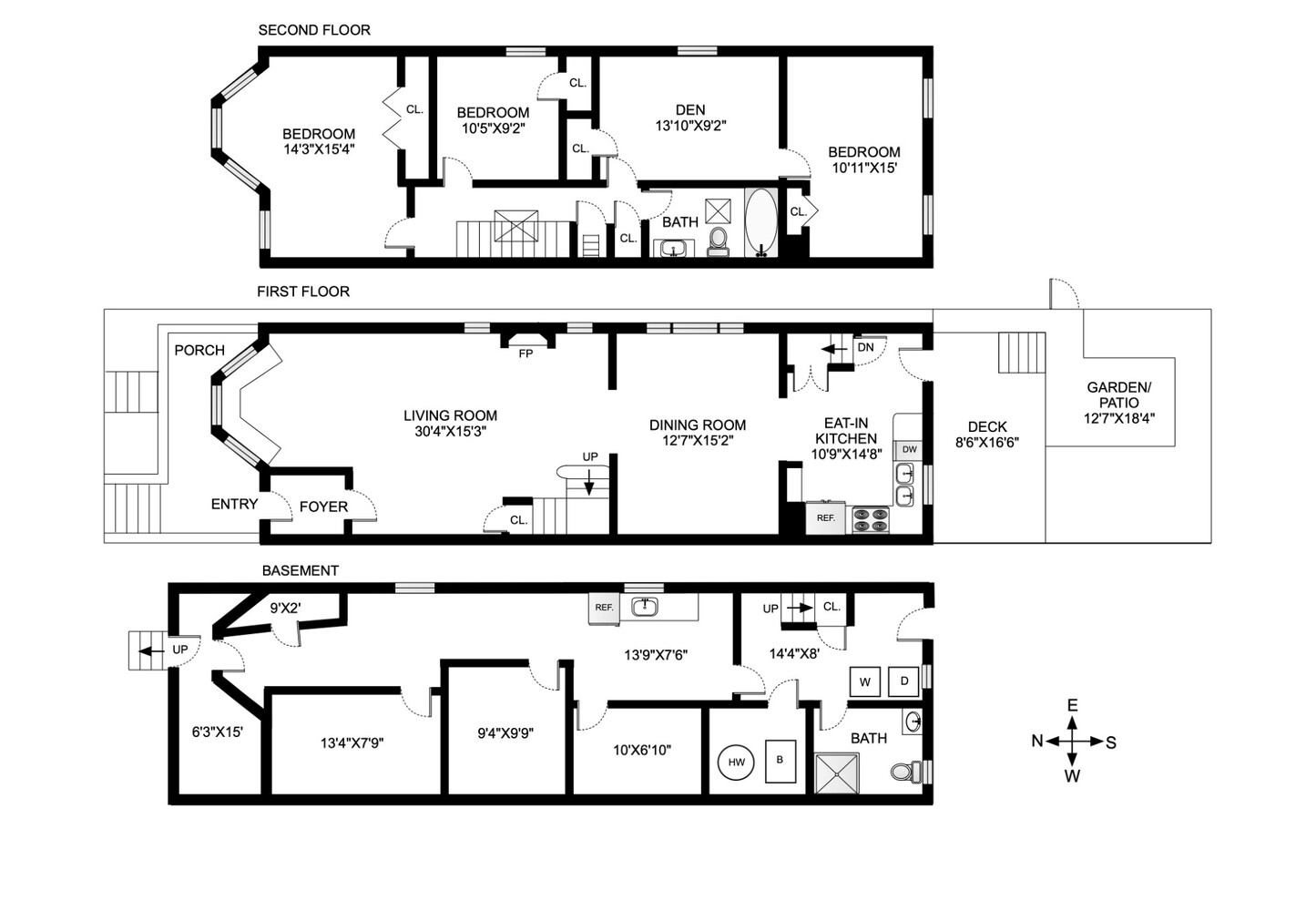
Ditmas Park | Park Avenue & Myrtle Avenue
- $ 1,345,000
- Bedrooms
- Bathrooms
- TownhouseBuilding Type
- 1,648 Approx. SF
- Details
-
- Single FamilyOwnership
- $ 3,924Anual RE Taxes
- 16'x50'Building Size
- 18'x90'Lot Size
- 1910Year Built
- ActiveStatus

- Description
-
WANT A MORTGAGE RATE OF 3.5%? ASK US ABOUT THE SELLER'S RATE BUYDOWN.
Welcome to 20 Stephens Court - a rare, extra-wide Brooklyn treasure blending historic charm, natural light, and modern upgrades.
From the moment you step up the gracious stoop, past the planted front porch and through the beautifully preserved ironwork entry, you're greeted by a glowing living room bathed in sunlight. A bay window, original window seats with storage, hardwood floors, a decorative fireplace, and five windows across two exposures create an airy, inviting atmosphere perfect for relaxing or entertaining.
The formal dining room features three east-facing windows, and ample space to host 10-12 guests comfortably.
The renovated kitchen-ideal for home cooks-is located near the back door for easy garden access and ample counter space to work, stainless steel appliances and generous storage. Step right out to the deck and enjoy peaceful deck views, or head down to the yard below for gardening, entertaining, or simply listening to the birds.
A stunning, original, wrap staircase, illuminated by a large skylight, leads to the upper floor. The full-width primary bedroom faces north and features four windows, a bay for added space and light and an entire wall of closets. Nearby is another bedroom, a pass-through room perfect as a den, office, guest room or nursery, and a second full-width bedroom overlooking the garden with two windows. The skylit hall bathroom is large enough for a deep soaking tub, generous shower, and plenty of natural light.
The finished basement adds even more flexibility, with a full bathroom, laundry area, multiple rooms previously used for art storage, plus a front room ideal for bikes and gear.
This energy-efficient, temperature-controlled home is equipped with mini-split units throughout and radiators for added warmth in the winter. Solar panels on the roof significantly reduce electric costs.
Situated near Brooklyn College and just moments from the restaurants, cafes, and shopping on Flatbush Avenue, Foster Avenue, Newkirk Avenue, and Cortelyou Road, this home puts you close to everything. Transportation, dining, and daily essentials are all within easy reach.
20 Stephens Court combines space, sunlight, and historic character with eco-friendly upgrades and modern comfort-an exceptional opportunity in one of Brooklyn's most beloved neighborhoods.WANT A MORTGAGE RATE OF 3.5%? ASK US ABOUT THE SELLER'S RATE BUYDOWN.
Welcome to 20 Stephens Court - a rare, extra-wide Brooklyn treasure blending historic charm, natural light, and modern upgrades.
From the moment you step up the gracious stoop, past the planted front porch and through the beautifully preserved ironwork entry, you're greeted by a glowing living room bathed in sunlight. A bay window, original window seats with storage, hardwood floors, a decorative fireplace, and five windows across two exposures create an airy, inviting atmosphere perfect for relaxing or entertaining.
The formal dining room features three east-facing windows, and ample space to host 10-12 guests comfortably.
The renovated kitchen-ideal for home cooks-is located near the back door for easy garden access and ample counter space to work, stainless steel appliances and generous storage. Step right out to the deck and enjoy peaceful deck views, or head down to the yard below for gardening, entertaining, or simply listening to the birds.
A stunning, original, wrap staircase, illuminated by a large skylight, leads to the upper floor. The full-width primary bedroom faces north and features four windows, a bay for added space and light and an entire wall of closets. Nearby is another bedroom, a pass-through room perfect as a den, office, guest room or nursery, and a second full-width bedroom overlooking the garden with two windows. The skylit hall bathroom is large enough for a deep soaking tub, generous shower, and plenty of natural light.
The finished basement adds even more flexibility, with a full bathroom, laundry area, multiple rooms previously used for art storage, plus a front room ideal for bikes and gear.
This energy-efficient, temperature-controlled home is equipped with mini-split units throughout and radiators for added warmth in the winter. Solar panels on the roof significantly reduce electric costs.
Situated near Brooklyn College and just moments from the restaurants, cafes, and shopping on Flatbush Avenue, Foster Avenue, Newkirk Avenue, and Cortelyou Road, this home puts you close to everything. Transportation, dining, and daily essentials are all within easy reach.
20 Stephens Court combines space, sunlight, and historic character with eco-friendly upgrades and modern comfort-an exceptional opportunity in one of Brooklyn's most beloved neighborhoods.
Listing Courtesy of Corcoran Group
- View more details +
- Features
-
- A/C
- Garden
- Nursery
- Close details -
- Contact
-
William Abramson
License Licensed As: William D. AbramsonDirector of Brokerage, Licensed Associate Real Estate Broker
W: 646-637-9062
M: 917-295-7891
- Mortgage Calculator
-















