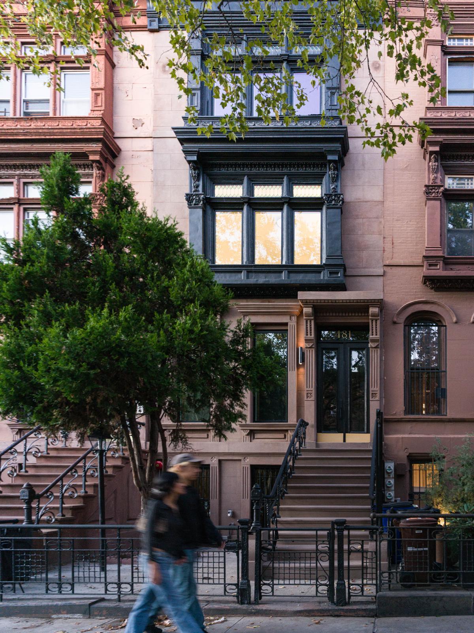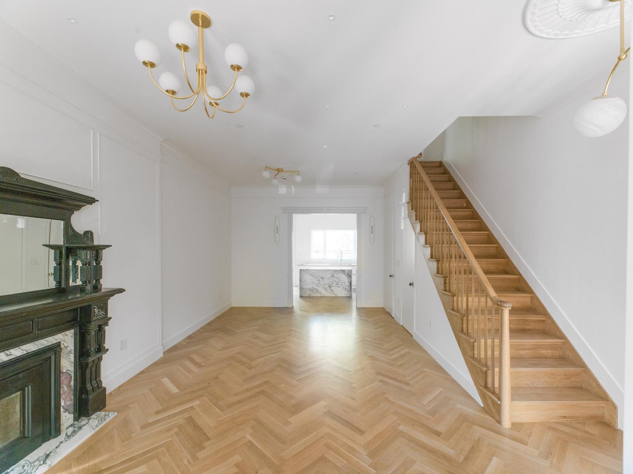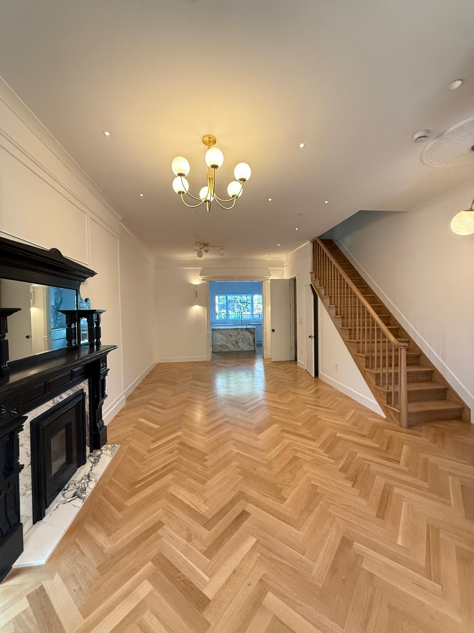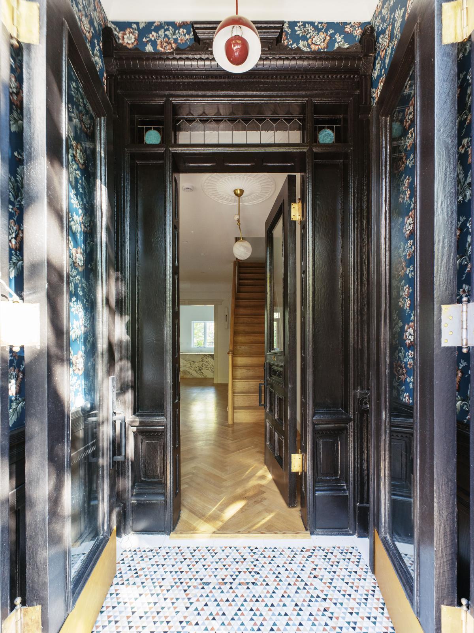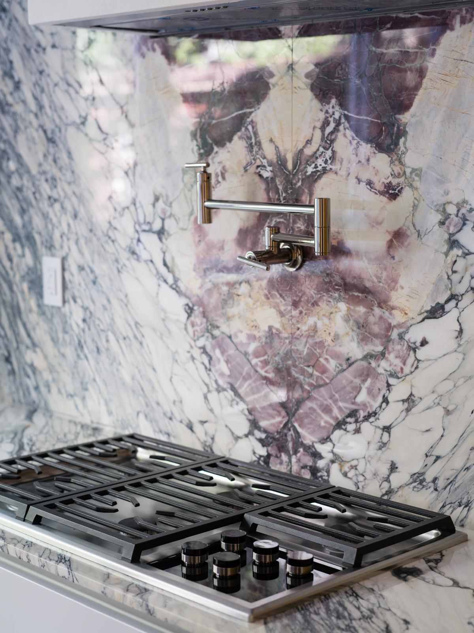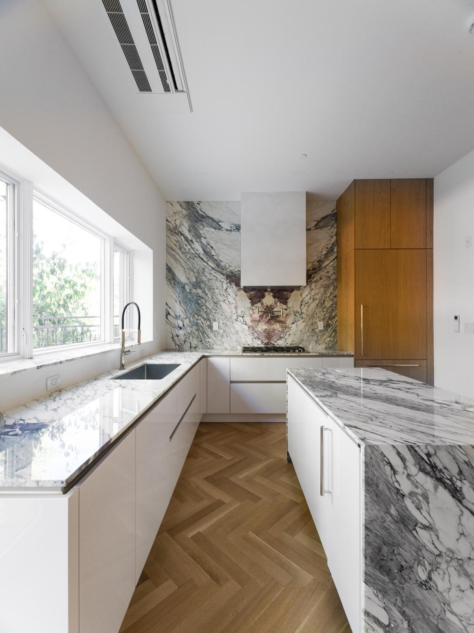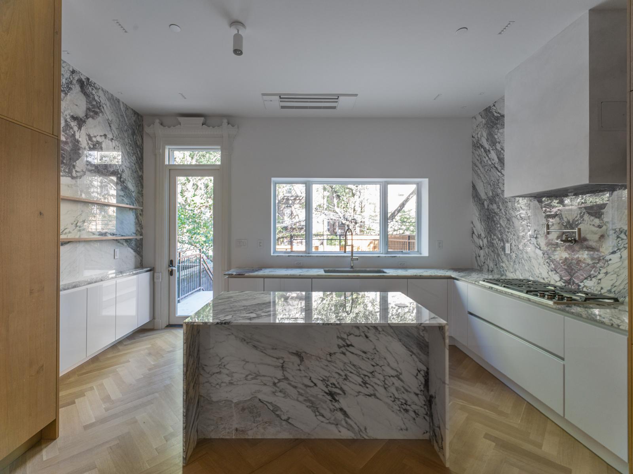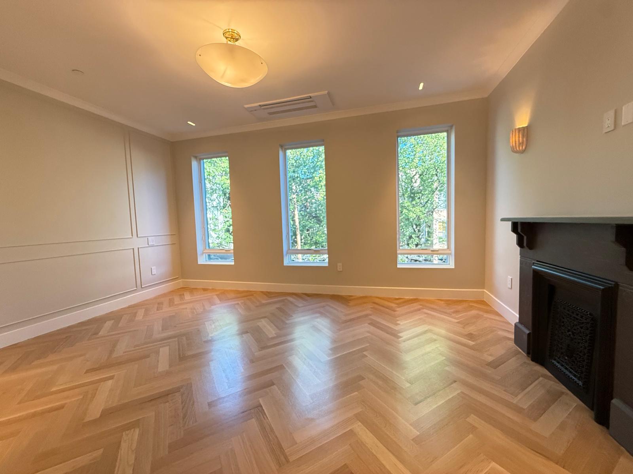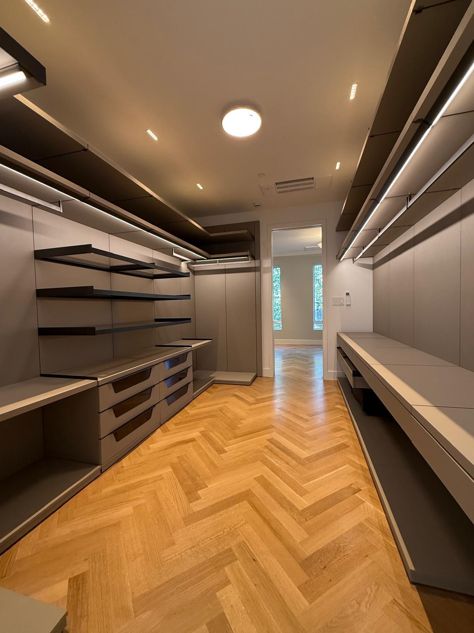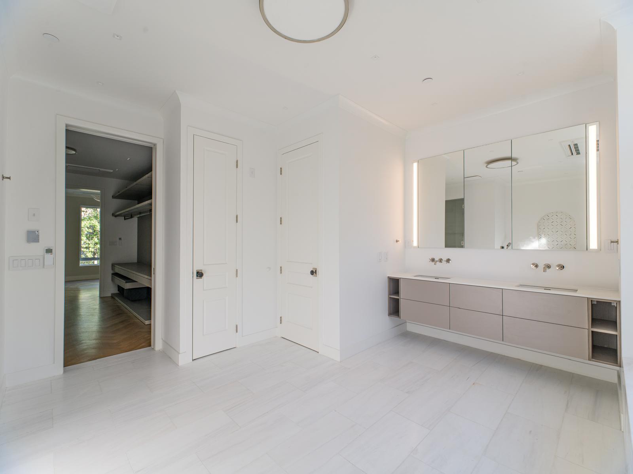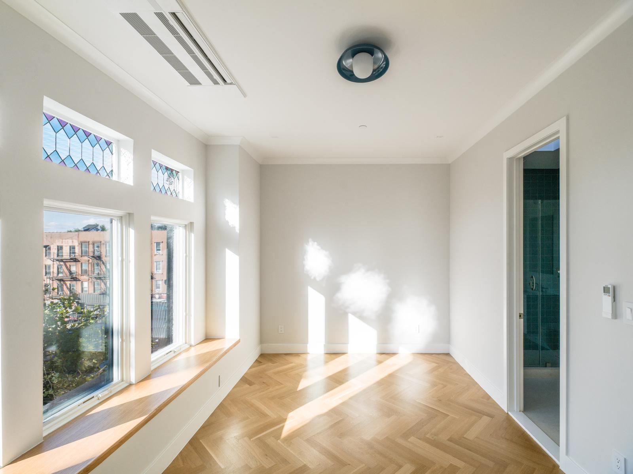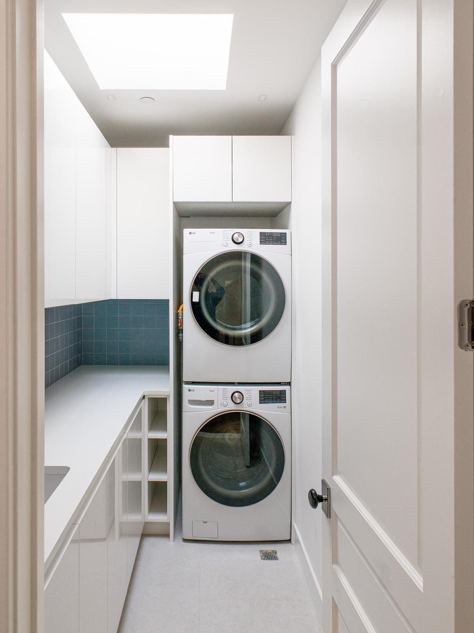
Stuyvesant Heights | Marcus Garvey Boulevard & Lewis Avenue
- $ 3,450,000
- Bedrooms
- Bathrooms
- TownhouseBuilding Type
- 3,600 Approx. SF
- Details
-
- Multi-FamilyOwnership
- $ 5,400Anual RE Taxes
- 18'x42'Building Size
- 18'x100'Lot Size
- 1899Year Built
- ActiveStatus

- Description
-
Welcome to 481 Madison Street, a stunning four-story brownstone where classic Brooklyn architecture meets contemporary design. This legal two-family townhouse has been thoughtfully reimagined, offering an elegant owner’s triplex perched above a private garden rental, all on a picturesque tree-lined block in the heart of Bedford-Stuyvesant.
Behind the striking restored facade, you’ll find a home that perfectly balances timeless craftsmanship with modern sophistication. The parlor level is breathtaking—anchored by a dramatic original black marble fireplace, intricate moldings, and soaring ceilings that bathe the living space in natural light. Rich herringbone oak floors flow seamlessly from the grand double-door entry to the rear terrace, creating an effortless sense of openness and refinement.
The chef’s kitchen is a showpiece of its own—an inspired blend of warm wood cabinetry and dramatic marble surfaces that climb from countertop to ceiling. Designed for both entertaining and everyday living, it opens directly to a sunlit deck and a tranquil, landscaped backyard.
Upstairs, the primary suite exudes serenity, with tall windows overlooking the treetops and a decorative fireplace that adds a touch of old-world charm. A custom-designed walk-in dressing room offers exceptional storage and thoughtful lighting, leading into a spa-like ensuite bathroom that feels like a private retreat. The bath features radiant stone surfaces, a deep soaking tub framed by arched tile-work, dual vanities, and a glass-enclosed steam shower—bathed in soft natural light through clerestory windows.
The Fourth floor offers three more bedrooms including one with an ensuite bathroom. and a full laundry room, catering to every lifestyle need.
**Rooftop — Skyline Views**
Crowning the home is a full rooftop that spans the entire building footprint. With sweeping neighborhood and skyline views, the rooftop is ideal for creating a private oasis with lounge, dining, or landscaped spaces .
Throughout the home, every detail reflects quality and intention: custom millwork, designer fixtures, central air, radiant heat, and all-new mechanical, electrical, and plumbing systems.
The garden-level apartment has its own separate entrance, full kitchen, 2 bedrooms ,1.5 bathrooms and private outdoor space—ideal for generating rental income, hosting guests, or creating a flexible studio or office.
Set among a row of beautifully preserved brownstones, 481 Madison Street is just moments from the cafés, boutiques, and parks that define Bed-Stuy’s vibrant lifestyle, with easy access to the A, C, and G trains.
A rare opportunity to own a move-in-ready Brooklyn brownstone that embodies both architectural heritage and modern luxury—every inch of this home tells a story of design, craftsmanship, and light.Welcome to 481 Madison Street, a stunning four-story brownstone where classic Brooklyn architecture meets contemporary design. This legal two-family townhouse has been thoughtfully reimagined, offering an elegant owner’s triplex perched above a private garden rental, all on a picturesque tree-lined block in the heart of Bedford-Stuyvesant.
Behind the striking restored facade, you’ll find a home that perfectly balances timeless craftsmanship with modern sophistication. The parlor level is breathtaking—anchored by a dramatic original black marble fireplace, intricate moldings, and soaring ceilings that bathe the living space in natural light. Rich herringbone oak floors flow seamlessly from the grand double-door entry to the rear terrace, creating an effortless sense of openness and refinement.
The chef’s kitchen is a showpiece of its own—an inspired blend of warm wood cabinetry and dramatic marble surfaces that climb from countertop to ceiling. Designed for both entertaining and everyday living, it opens directly to a sunlit deck and a tranquil, landscaped backyard.
Upstairs, the primary suite exudes serenity, with tall windows overlooking the treetops and a decorative fireplace that adds a touch of old-world charm. A custom-designed walk-in dressing room offers exceptional storage and thoughtful lighting, leading into a spa-like ensuite bathroom that feels like a private retreat. The bath features radiant stone surfaces, a deep soaking tub framed by arched tile-work, dual vanities, and a glass-enclosed steam shower—bathed in soft natural light through clerestory windows.
The Fourth floor offers three more bedrooms including one with an ensuite bathroom. and a full laundry room, catering to every lifestyle need.
**Rooftop — Skyline Views**
Crowning the home is a full rooftop that spans the entire building footprint. With sweeping neighborhood and skyline views, the rooftop is ideal for creating a private oasis with lounge, dining, or landscaped spaces .
Throughout the home, every detail reflects quality and intention: custom millwork, designer fixtures, central air, radiant heat, and all-new mechanical, electrical, and plumbing systems.
The garden-level apartment has its own separate entrance, full kitchen, 2 bedrooms ,1.5 bathrooms and private outdoor space—ideal for generating rental income, hosting guests, or creating a flexible studio or office.
Set among a row of beautifully preserved brownstones, 481 Madison Street is just moments from the cafés, boutiques, and parks that define Bed-Stuy’s vibrant lifestyle, with easy access to the A, C, and G trains.
A rare opportunity to own a move-in-ready Brooklyn brownstone that embodies both architectural heritage and modern luxury—every inch of this home tells a story of design, craftsmanship, and light.
Listing Courtesy of Massada Home Sales Inc.
- View more details +
- Features
-
- A/C
- Alarm System
- Garden
- Laundry Room
- Outdoor
-
- Patio
- Terrace
- Close details -
- Contact
-
William Abramson
License Licensed As: William D. AbramsonDirector of Brokerage, Licensed Associate Real Estate Broker
W: 646-637-9062
M: 917-295-7891
- Mortgage Calculator
-

