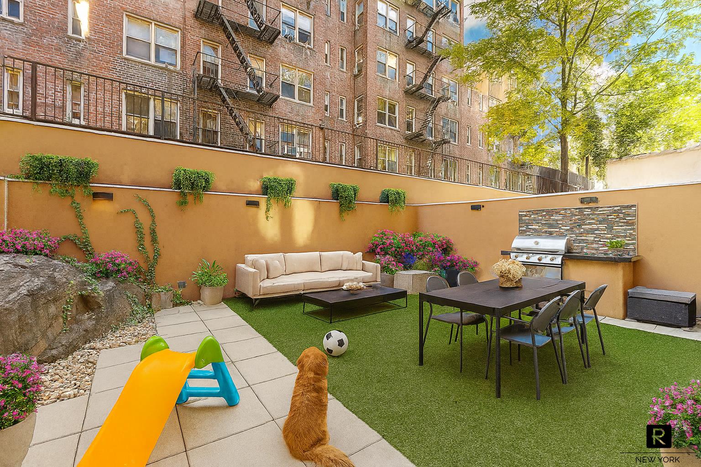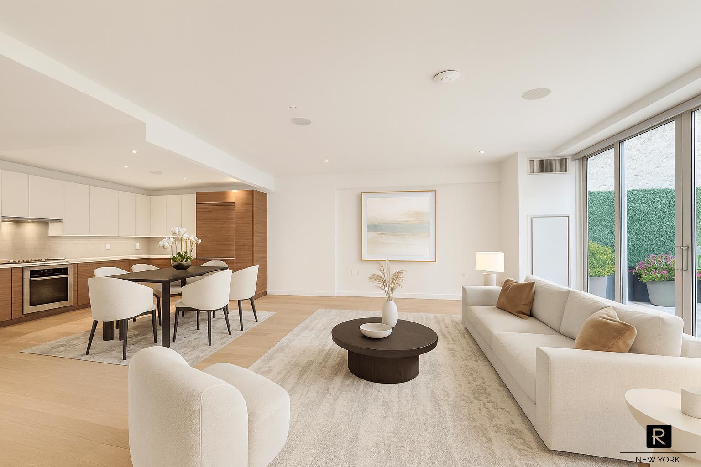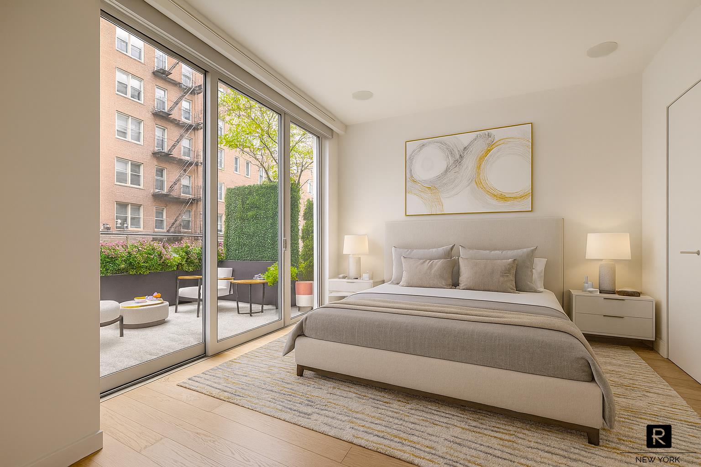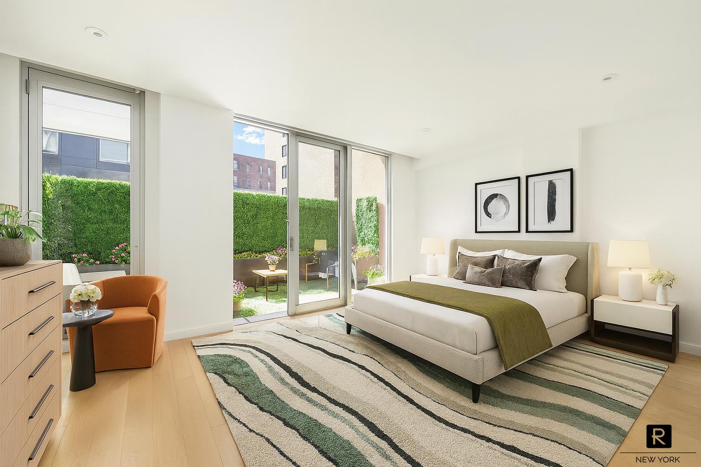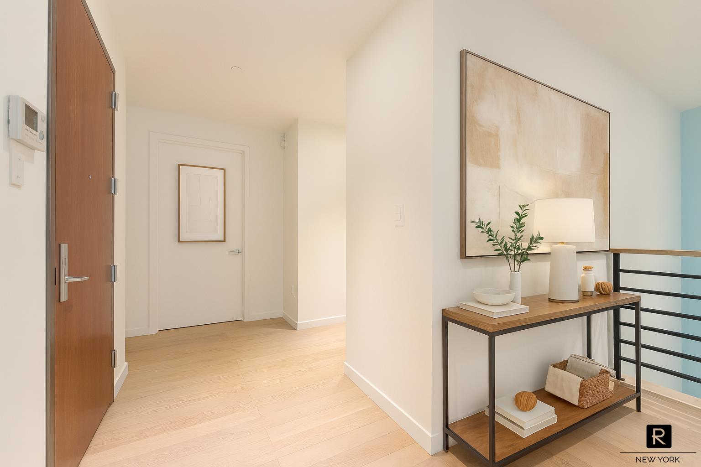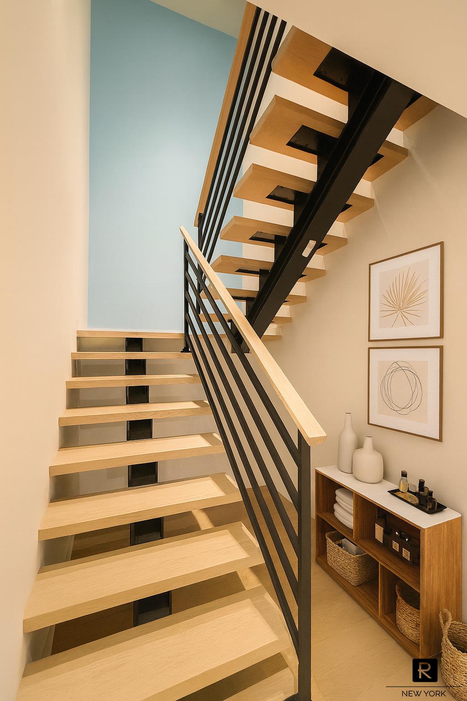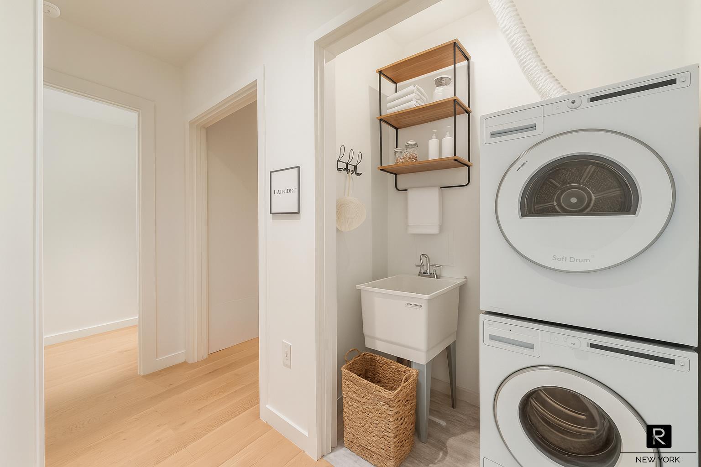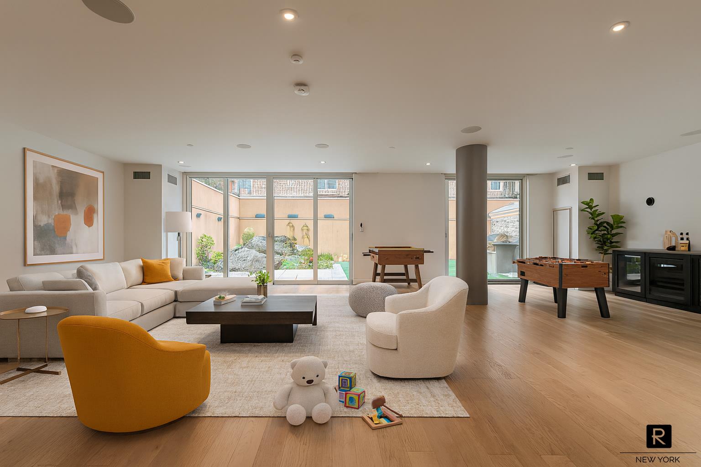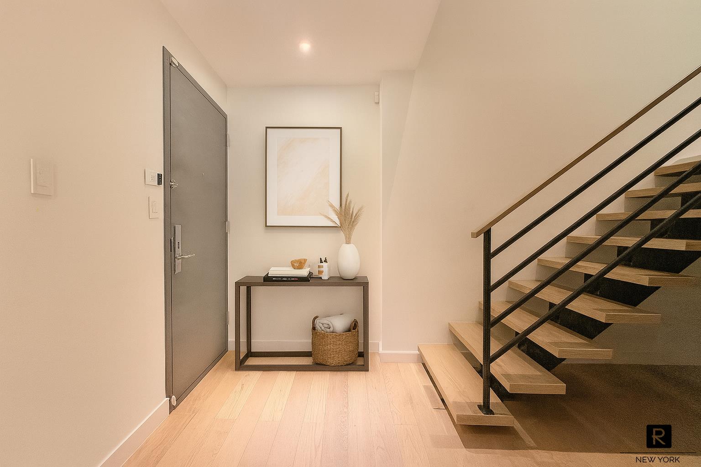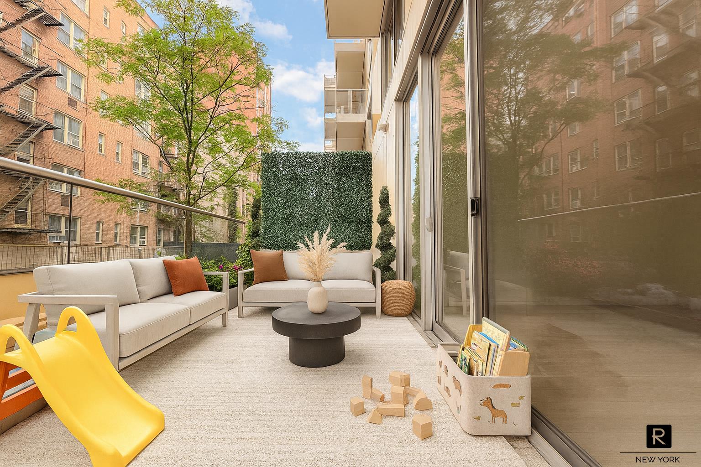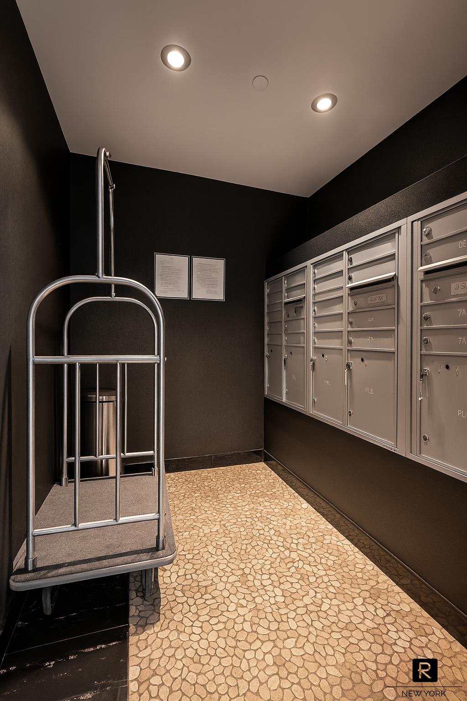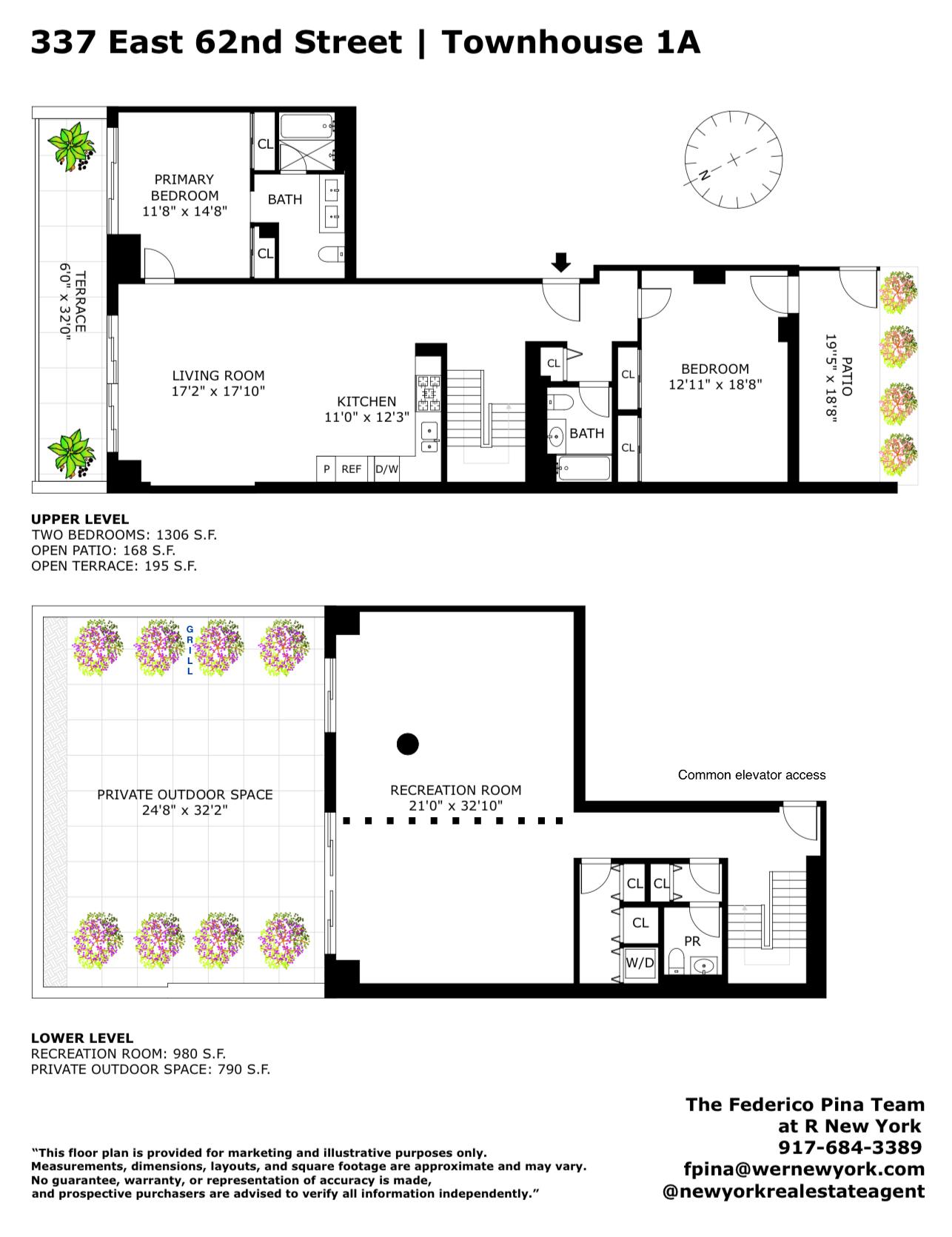
Upper East Side | Second Avenue & First Avenue
- $ 2,450,000
- 3 Bedrooms
- 2.5 Bathrooms
- 2,286 Approx. SF
- 90%Financing Allowed
- Details
- CondoOwnership
- $ 2,667Common Charges
- $ 2,806Real Estate Taxes
- ActiveStatus

- Description
-
The Best of Both Worlds: Townhouse Living + part-time Doorman
*Spectacular Upper East Side Duplex Townhome Condo with Expansive Private Backyard & State-of-the-art smart home with automated lighting/shades, zoned audio, WiFi-enabled climate control, full mesh network, Dolby Atmos theater, and advanced security/camera systems*.
Experience the best of suburban living in the heart of Lenox Hill with this one-of-a-kind duplex condominium residence. Spanning approximately 2,286 square feet of interior space and an additional 1,153 square feet of outdoor living, this remarkable home combines the scale and privacy of a townhouse with the elegance and convenience of boutique condominium living.
The bright upper level features a sprawling open layout that seamlessly connects the living room, dining area, and a PoggenPohl kitchen equipped with premium Miele appliances. Floor-to-ceiling sliding glass doors extend the living space onto a private terrace, creating a rare indoor-outdoor lifestyle in Manhattan. Perfect for entertaining, this level is enhanced by a state-of-the-art Dolby Atmos/Vision home theater system, a seven-speaker surround-sound system, and a Lutron automated lighting system.
The back-facing primary suite offers a serene retreat, featuring a space for a California king bed, ample storage, and a spa-like en-suite bath. Finished with Nublado marble, Grohe fixtures, radiant heated floors, a deep soaking tub, and a separate glass-enclosed shower, it rivals the most luxurious hotel suites. The secondary bedroom also enjoys terrace access, while the lower level offers a large recreation room that can easily be converted into a third or even fourth bedroom. This level opens directly onto the crown jewel of the home: a sprawling private backyard with a built-in grill, a rare city oasis perfect for al fresco dining, entertaining, or relaxing in the privacy of your own garden.
Additional highlights include:
- Smart home integration with seamless control of lighting, audio, climate, and security across ten zones (including outdoor areas)
- 5" wide-plank white oak floors throughout
- Central AC/heat with smart thermostats
- Vented in-unit washer/dryer with a separate laundry room
- Custom electric shades on all oversized windows and sliding glass doors
Built in 2013, this intimate 22-residence boutique condominium offers residents a part-time doorman, a super, virtual ButterflyMX entry, a beautifully furnished roof deck with an outdoor kitchen and shower, bike storage, and additional storage units, upon availability.
Situated in coveted Lenox Hill, you’ll be moments from world-class dining, luxury shopping, cultural institutions, top medical centers, parks, Trader Joe’s, Whole Foods, Barry’s, and Equinox. Minutes away from all sorts of public transportation, including the 63rd Street and Lexington F/N/Q/R subway station. Whether as a primary residence, pied-à-terre, or investment, this home is a rare offering that seamlessly blends modern luxury lifestyle, outdoor living, scale, privacy, and sophistication.
* The apartment is currently vacant. Images are virtually staged
* Video tour is available upon request.The Best of Both Worlds: Townhouse Living + part-time Doorman
*Spectacular Upper East Side Duplex Townhome Condo with Expansive Private Backyard & State-of-the-art smart home with automated lighting/shades, zoned audio, WiFi-enabled climate control, full mesh network, Dolby Atmos theater, and advanced security/camera systems*.
Experience the best of suburban living in the heart of Lenox Hill with this one-of-a-kind duplex condominium residence. Spanning approximately 2,286 square feet of interior space and an additional 1,153 square feet of outdoor living, this remarkable home combines the scale and privacy of a townhouse with the elegance and convenience of boutique condominium living.
The bright upper level features a sprawling open layout that seamlessly connects the living room, dining area, and a PoggenPohl kitchen equipped with premium Miele appliances. Floor-to-ceiling sliding glass doors extend the living space onto a private terrace, creating a rare indoor-outdoor lifestyle in Manhattan. Perfect for entertaining, this level is enhanced by a state-of-the-art Dolby Atmos/Vision home theater system, a seven-speaker surround-sound system, and a Lutron automated lighting system.
The back-facing primary suite offers a serene retreat, featuring a space for a California king bed, ample storage, and a spa-like en-suite bath. Finished with Nublado marble, Grohe fixtures, radiant heated floors, a deep soaking tub, and a separate glass-enclosed shower, it rivals the most luxurious hotel suites. The secondary bedroom also enjoys terrace access, while the lower level offers a large recreation room that can easily be converted into a third or even fourth bedroom. This level opens directly onto the crown jewel of the home: a sprawling private backyard with a built-in grill, a rare city oasis perfect for al fresco dining, entertaining, or relaxing in the privacy of your own garden.
Additional highlights include:
- Smart home integration with seamless control of lighting, audio, climate, and security across ten zones (including outdoor areas)
- 5" wide-plank white oak floors throughout
- Central AC/heat with smart thermostats
- Vented in-unit washer/dryer with a separate laundry room
- Custom electric shades on all oversized windows and sliding glass doors
Built in 2013, this intimate 22-residence boutique condominium offers residents a part-time doorman, a super, virtual ButterflyMX entry, a beautifully furnished roof deck with an outdoor kitchen and shower, bike storage, and additional storage units, upon availability.
Situated in coveted Lenox Hill, you’ll be moments from world-class dining, luxury shopping, cultural institutions, top medical centers, parks, Trader Joe’s, Whole Foods, Barry’s, and Equinox. Minutes away from all sorts of public transportation, including the 63rd Street and Lexington F/N/Q/R subway station. Whether as a primary residence, pied-à-terre, or investment, this home is a rare offering that seamlessly blends modern luxury lifestyle, outdoor living, scale, privacy, and sophistication.
* The apartment is currently vacant. Images are virtually staged
* Video tour is available upon request.
Listing Courtesy of R New York
- View more details +
- Features
-
- A/C [Central]
- Washer / Dryer
- Outdoor
-
- Patio
- Private Garden
- Terrace
- View / Exposure
-
- City Views
- North, South Exposures
- Close details -
- Contact
-
William Abramson
License Licensed As: William D. AbramsonDirector of Brokerage, Licensed Associate Real Estate Broker
W: 646-637-9062
M: 917-295-7891
- Mortgage Calculator
-

