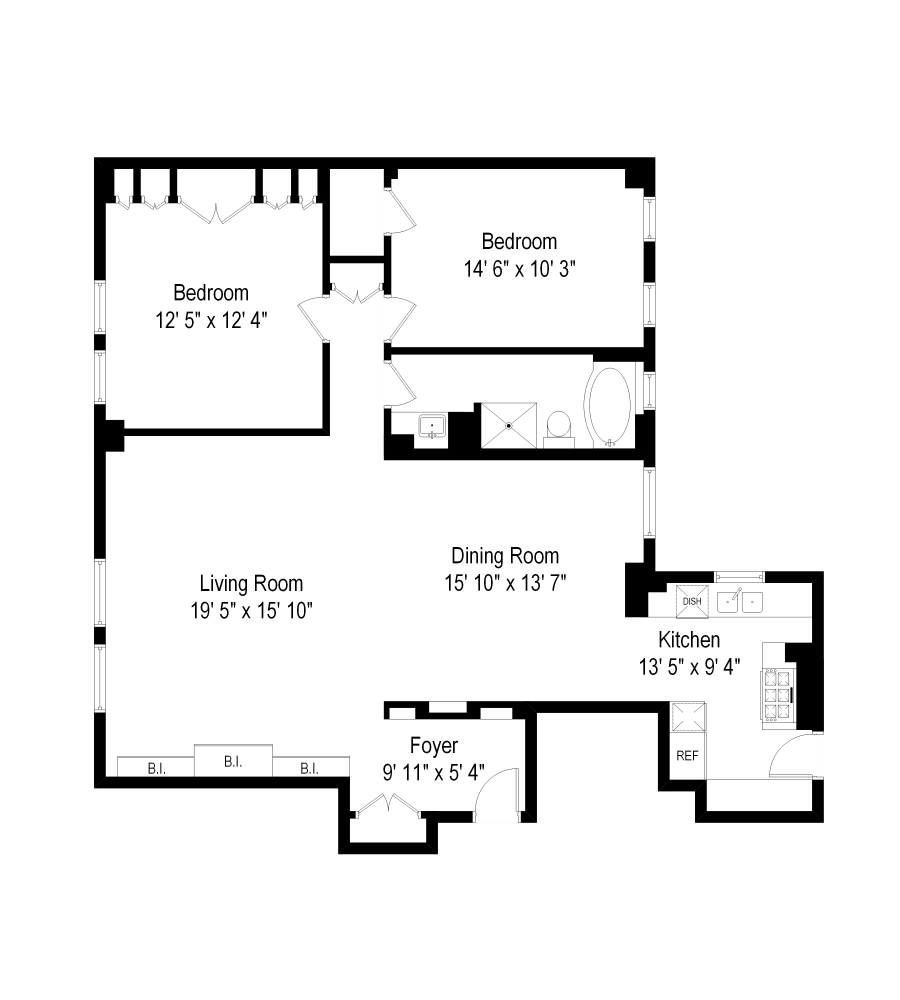
Upper West Side | Amsterdam Avenue & Broadway
- $ 1,295,000
- 2 Bedrooms
- 1 Bathrooms
- Approx. SF
- 80%Financing Allowed
- Details
- Co-opOwnership
- $ Common Charges
- $ Real Estate Taxes
- ActiveStatus

- Description
-
215 West 91st Street, #111 - Bright, High-Floor 2BR With Flex 3BR Potential + W/D Allowed
Move-in ready, high-floor 2-bedroom at The DeSoto, a full-service Upper West Side cooperative. This spacious home offers east and west exposures for consistent natural light, oversized rooms, and a flexible layout with the option to convert to a 3-bedroom and add a second bath (with board approval).
The large entry gallery opens to an open living and dining area that supports multiple furniture configurations. High beamed ceilings, hardwood floors, and original details provide scale and character. A windowed kitchen offers generous cabinet storage and countertop space.
The king-size primary bedroom includes custom built-ins, and the second bedroom comfortably accommodates a desk or queen-size setup. The windowed bathroom features a soaking tub and separate shower, with room for future updates.
Washer/dryer installation is permitted (with board approval), and storage throughout the apartment is excellent.
Building Features
- 24-hour doorman and live-in superintendent
- Landscaped roof terrace with city views and herb garden
- Playroom
- Bike room and laundry
- Private storage available
Located moments from Riverside Park, Central Park, express trains, grocery options, dining, and neighborhood services.
Note: Alternate floor plan is conceptual. All alterations require cooperative board review and approval.
215 West 91st Street, #111 - Bright, High-Floor 2BR With Flex 3BR Potential + W/D Allowed
Move-in ready, high-floor 2-bedroom at The DeSoto, a full-service Upper West Side cooperative. This spacious home offers east and west exposures for consistent natural light, oversized rooms, and a flexible layout with the option to convert to a 3-bedroom and add a second bath (with board approval).
The large entry gallery opens to an open living and dining area that supports multiple furniture configurations. High beamed ceilings, hardwood floors, and original details provide scale and character. A windowed kitchen offers generous cabinet storage and countertop space.
The king-size primary bedroom includes custom built-ins, and the second bedroom comfortably accommodates a desk or queen-size setup. The windowed bathroom features a soaking tub and separate shower, with room for future updates.
Washer/dryer installation is permitted (with board approval), and storage throughout the apartment is excellent.
Building Features
- 24-hour doorman and live-in superintendent
- Landscaped roof terrace with city views and herb garden
- Playroom
- Bike room and laundry
- Private storage available
Located moments from Riverside Park, Central Park, express trains, grocery options, dining, and neighborhood services.
Note: Alternate floor plan is conceptual. All alterations require cooperative board review and approval.
Listing Courtesy of Corcoran Group
- View more details +
- Features
-
- A/C
- View / Exposure
-
- City Views
- East, West Exposures
- Close details -
- Contact
-
William Abramson
License Licensed As: William D. AbramsonDirector of Brokerage, Licensed Associate Real Estate Broker
W: 646-637-9062
M: 917-295-7891
- Mortgage Calculator
-












.jpg)