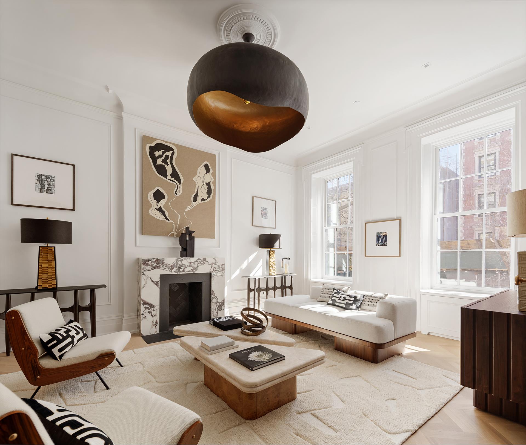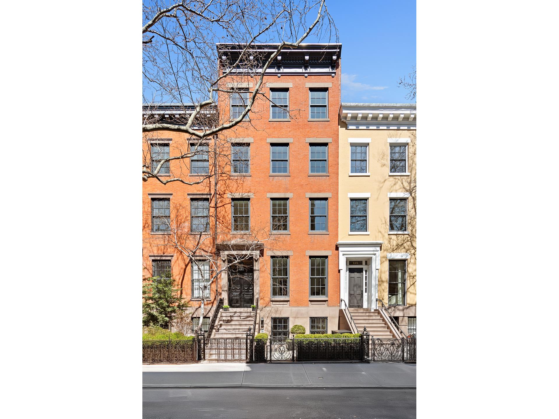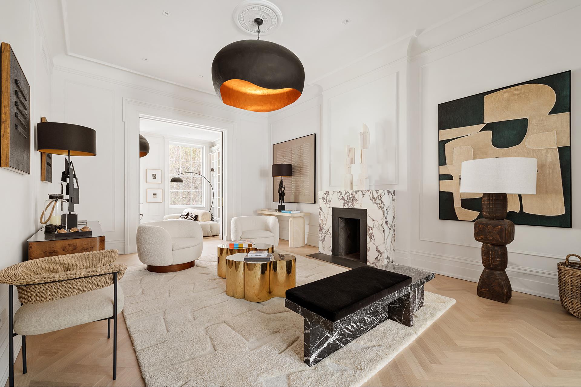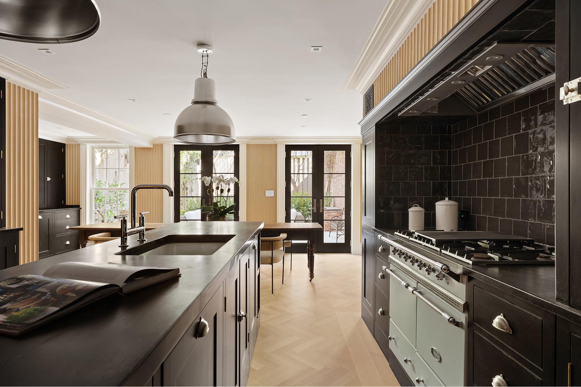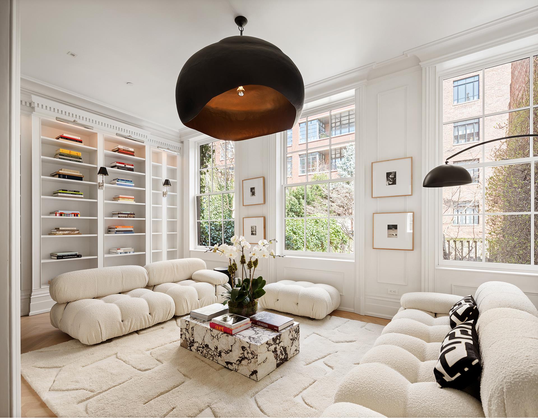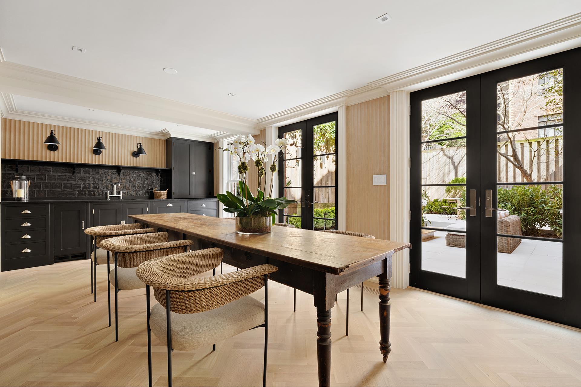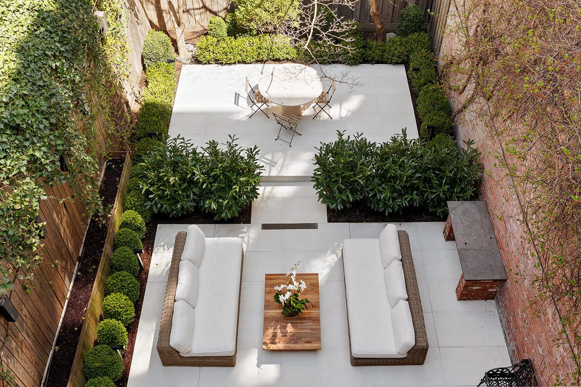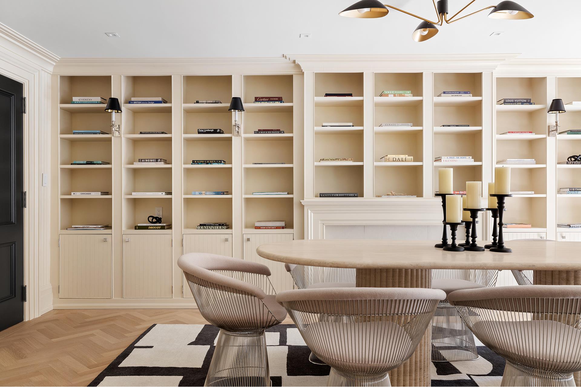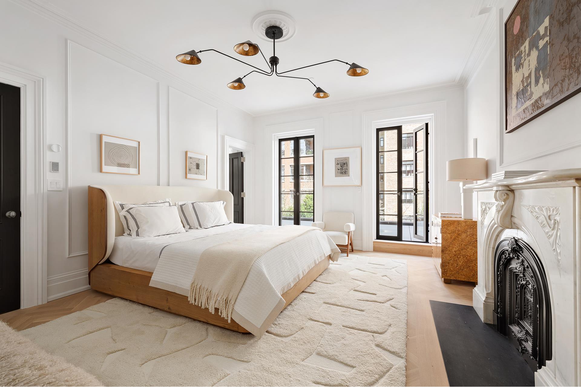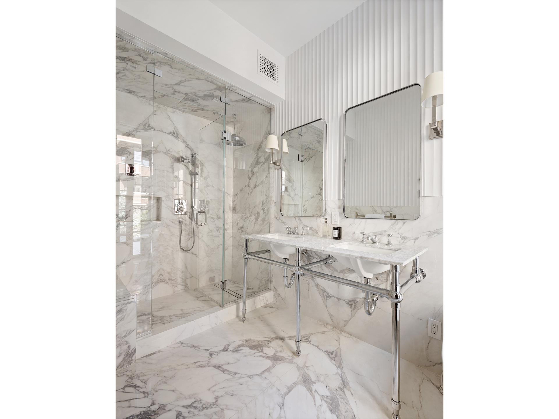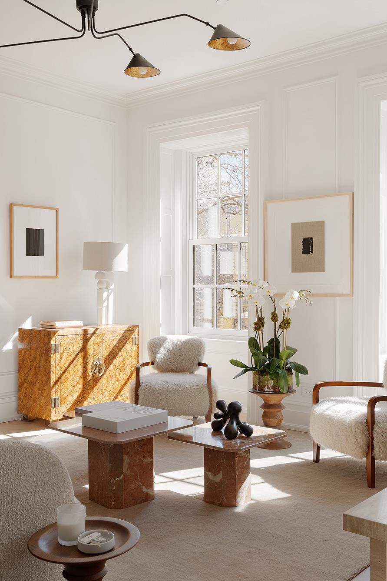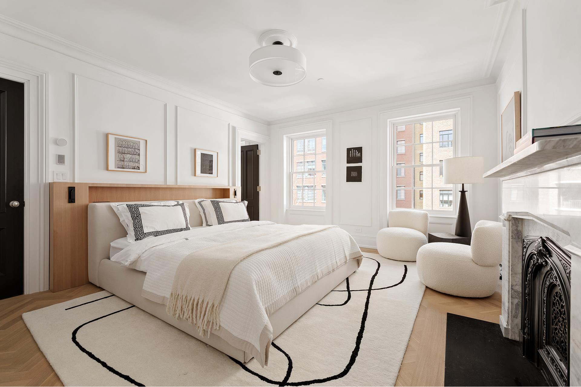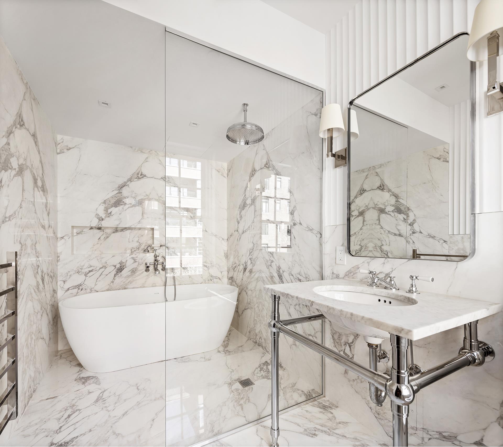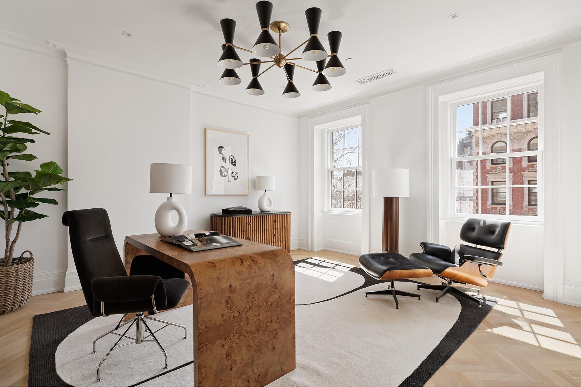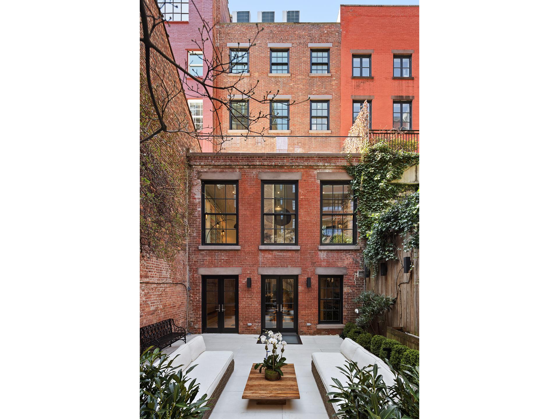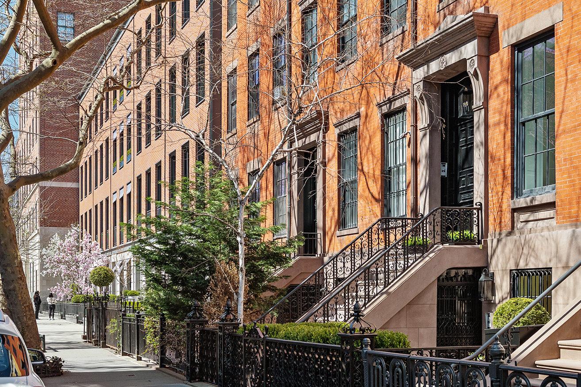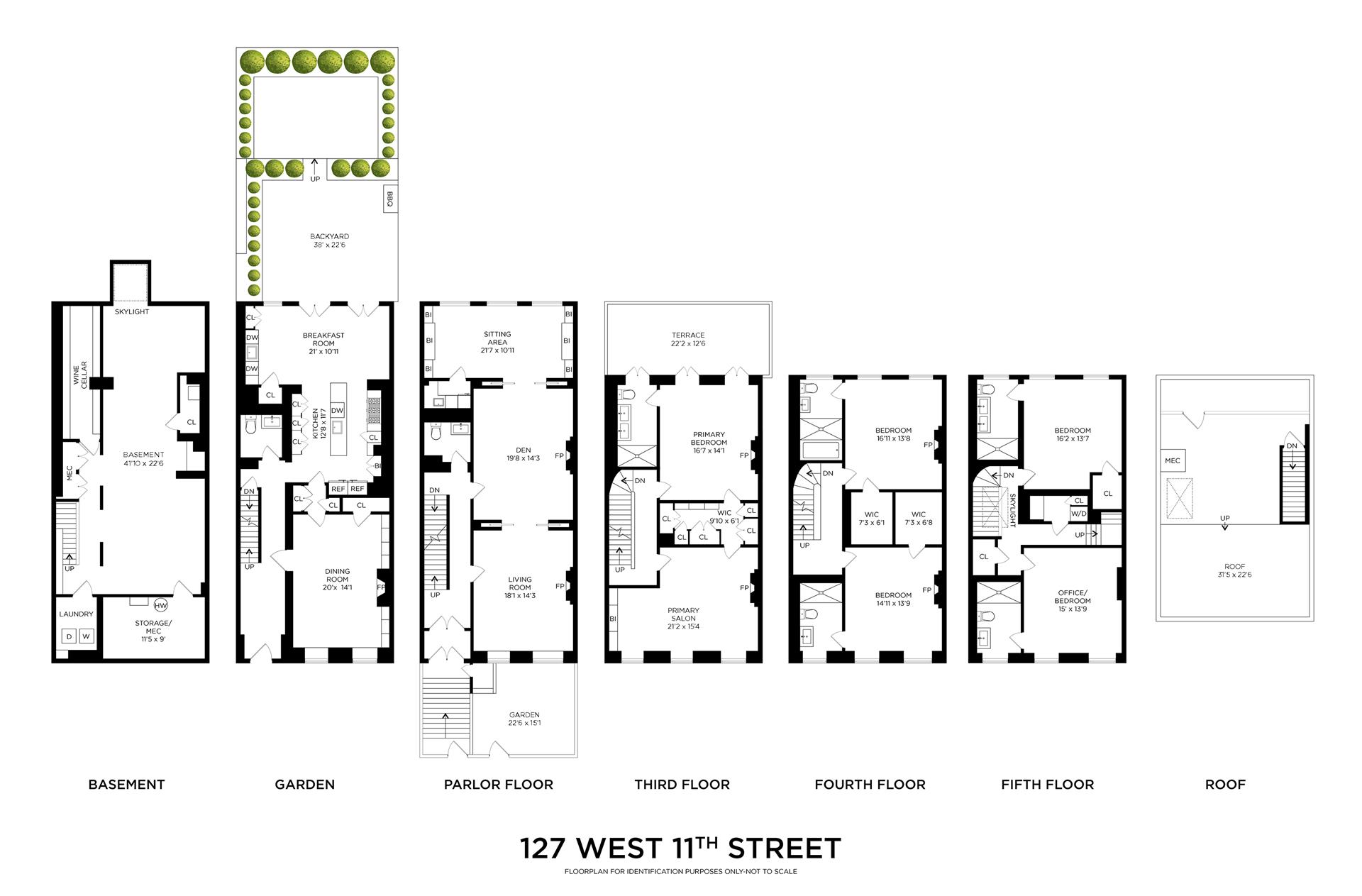
Greenwich Village | Avenue of the Americas & Seventh Avenue
- $ 29,000,000
- Bedrooms
- Bathrooms
- TownhouseBuilding Type
- 6,612 Approx. SF
- Details
-
- Single FamilyOwnership
- $ 16,704Anual RE Taxes
- 22'x56'Building Size
- 22'x103'Lot Size
- 1925Year Built
- ActiveStatus

- Description
-
Step into an extraordinary six-story mansion (plus roofdeck) that masterfully blends historic grandeur with cutting-edge comfort. Spanning nearly 7,000 square feet and set on a extra large 109-foot lot, this immaculate, fully renovated home offers five luxurious bedrooms all containing en suite baths, several private outdoor spaces, and wood-burning fireplaces all framed by soaring ceiling heights and perfectly restored original details.
Every inch of this over-22'-wide residence has been curated to the highest standards. The heart of the home is the stunning Plain English Design kitchen and pantry, leading to elegant living spaces adorned with artisan-crafted plaster moldings, bespoke cabinetry and paneling, and French oak floors throughout. Nearly every room is anchored by a working wood-burning fireplace, exuding warmth and sophistication.
Enjoy a custom wine cellar with advanced climate control and refined bathrooms with Lefroy Brooks fittings from the UK. Commissioned, hand-painted silk wallpaper adds a truly unique and artistic touch to the interiors, while artisanal metal railings, created using traditional hot casting methods, elevate the home's architectural beauty.
Built for modern living, the home includes a smart home and security system, fob-keyed and remote access entry, Warmboard underfloor heating throughout, and 21 separate air conditioning zones for precise climate control on every level.
This is more than a home-it's a bespoke lifestyle experience designed with the most discerning buyer in mind.
Step into an extraordinary six-story mansion (plus roofdeck) that masterfully blends historic grandeur with cutting-edge comfort. Spanning nearly 7,000 square feet and set on a extra large 109-foot lot, this immaculate, fully renovated home offers five luxurious bedrooms all containing en suite baths, several private outdoor spaces, and wood-burning fireplaces all framed by soaring ceiling heights and perfectly restored original details.
Every inch of this over-22'-wide residence has been curated to the highest standards. The heart of the home is the stunning Plain English Design kitchen and pantry, leading to elegant living spaces adorned with artisan-crafted plaster moldings, bespoke cabinetry and paneling, and French oak floors throughout. Nearly every room is anchored by a working wood-burning fireplace, exuding warmth and sophistication.
Enjoy a custom wine cellar with advanced climate control and refined bathrooms with Lefroy Brooks fittings from the UK. Commissioned, hand-painted silk wallpaper adds a truly unique and artistic touch to the interiors, while artisanal metal railings, created using traditional hot casting methods, elevate the home's architectural beauty.
Built for modern living, the home includes a smart home and security system, fob-keyed and remote access entry, Warmboard underfloor heating throughout, and 21 separate air conditioning zones for precise climate control on every level.
This is more than a home-it's a bespoke lifestyle experience designed with the most discerning buyer in mind.
Listing Courtesy of Douglas Elliman Real Estate
- View more details +
- Features
-
- A/C
- Alarm System
- Roof Deck
- Wine Cellar
- Close details -
- Contact
-
William Abramson
License Licensed As: William D. AbramsonDirector of Brokerage, Licensed Associate Real Estate Broker
W: 646-637-9062
M: 917-295-7891
- Mortgage Calculator
-

