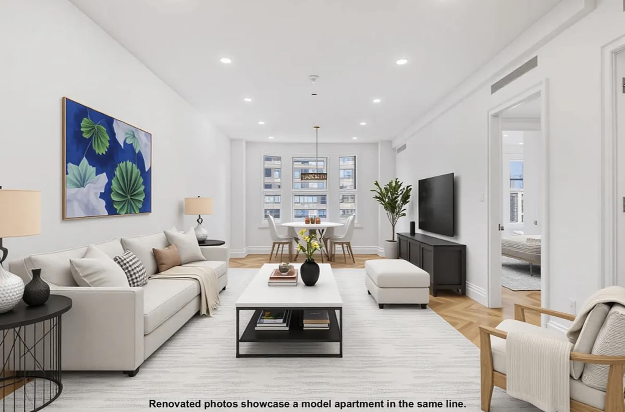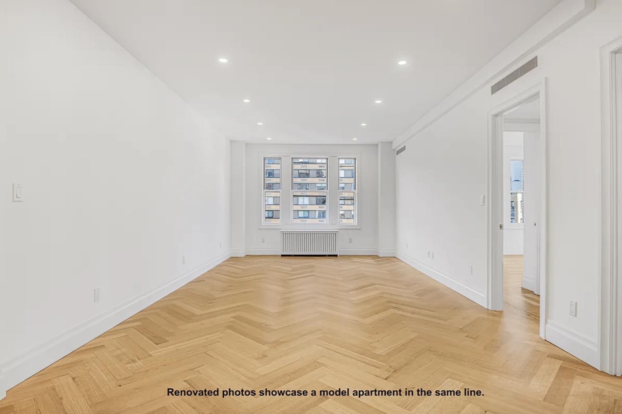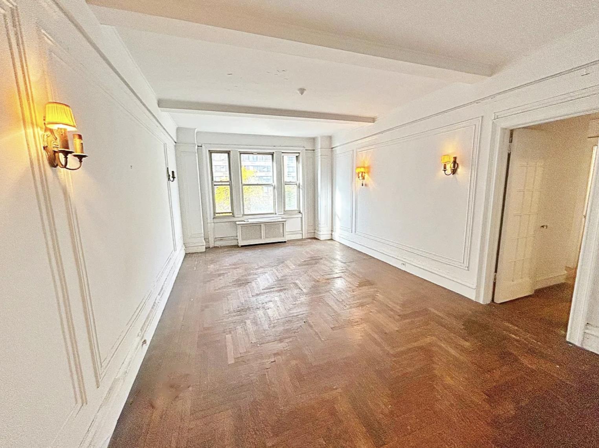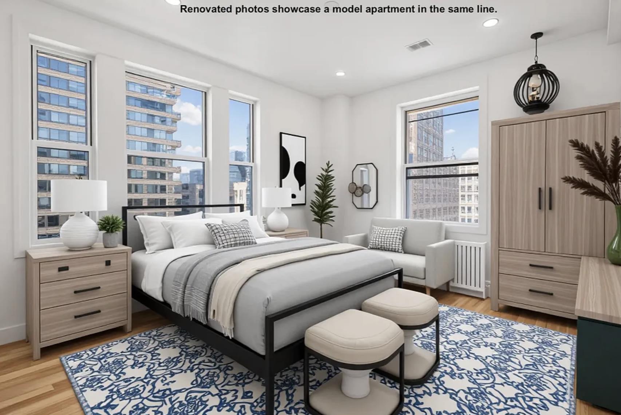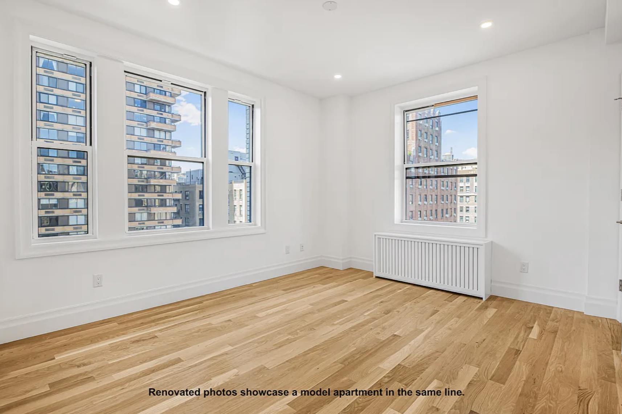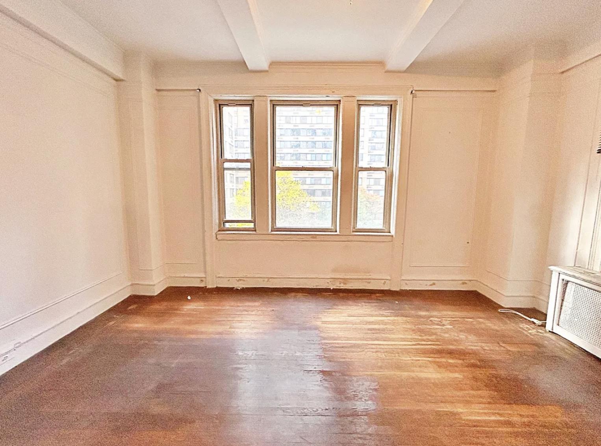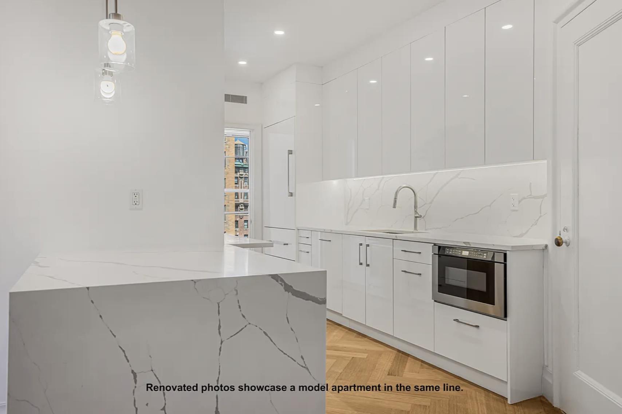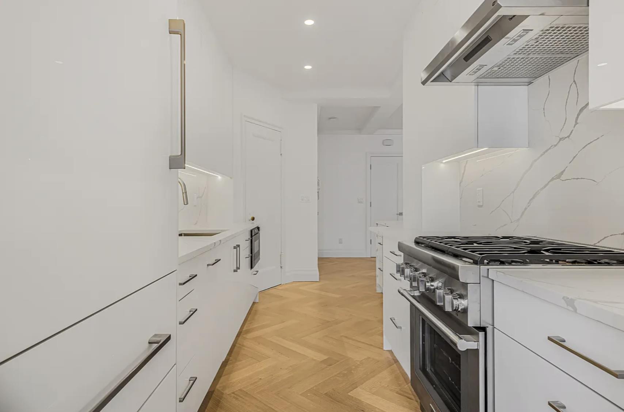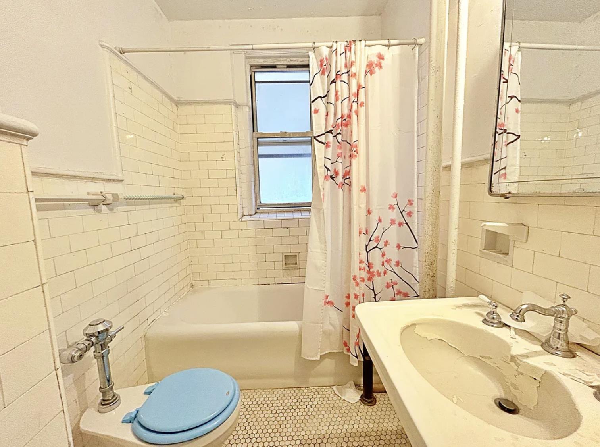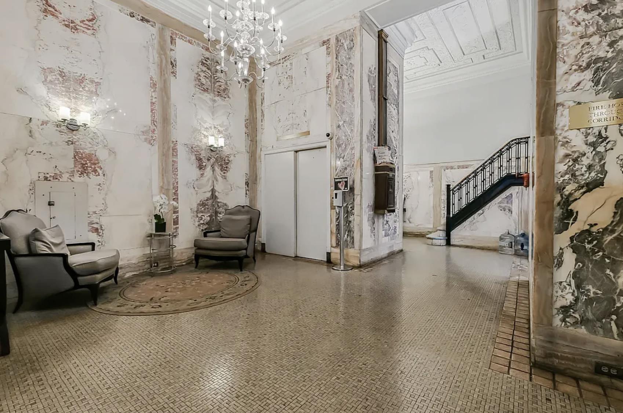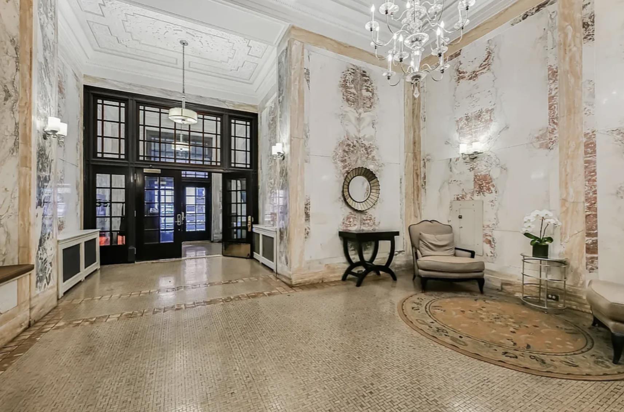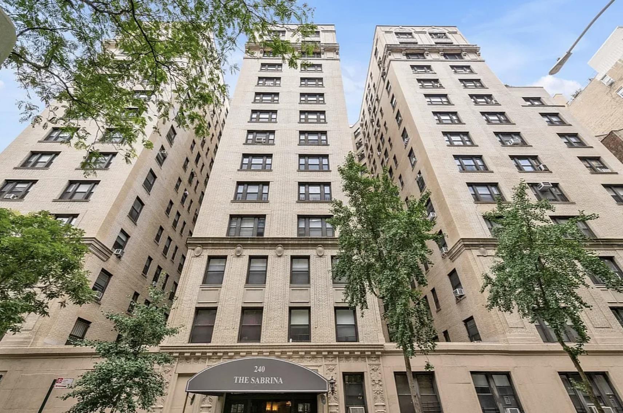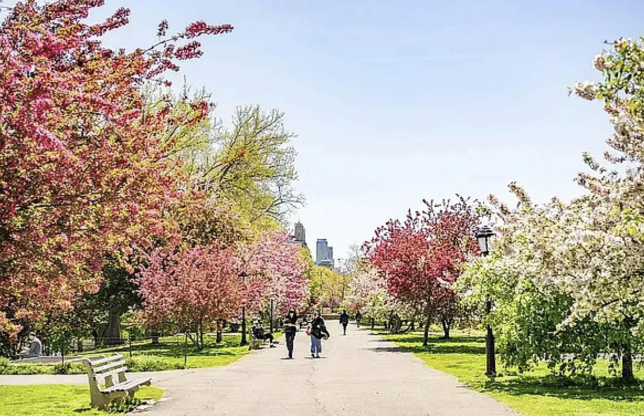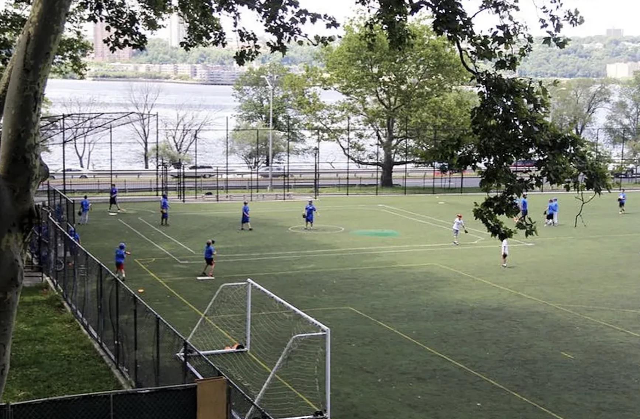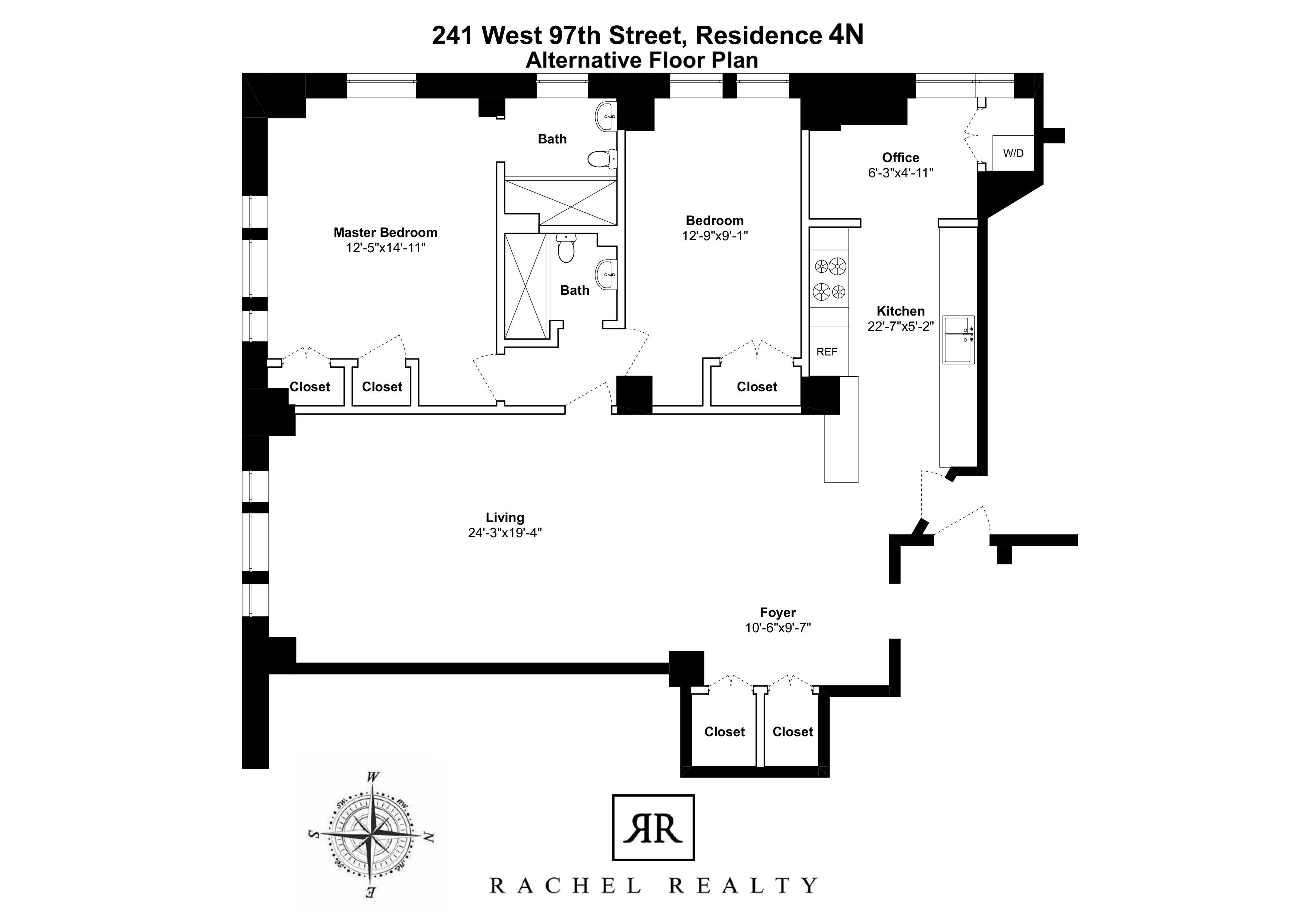
Upper West Side | West End Avenue & Broadway
- $ 1,250,000
- 2 Bedrooms
- 1.5 Bathrooms
- 1,050 Approx. SF
- 90%Financing Allowed
- Details
- CondoOwnership
- $ 1,218Common Charges
- $ 1,046Real Estate Taxes
- ActiveStatus

- Description
-
SPONSOR UNIT – No Board Approval Required
REDUCED PRICE - MOTIVATED SELLER!
Welcome to Apartment 4N at The Sabrina Condominium — a spacious two-bedroom, one-and-a-half-bath sponsor unit offered in estate condition. This residence is filled with potential and awaits your vision to transform it into a stunning Upper West Side home.
Featuring south and west exposures, high-beamed ceilings, and classic pre-war charm, Apartment 4N offers a generous layout with bright, well-proportioned rooms and endless possibilities for customization.
The Sabrina is a full-service, pet-friendly condominium with a 24-hour doorman, live-in resident manager, porters, bike room, private storage, and central laundry. Designed by renowned architects Schwartz & Gross, this 1920s gem combines timeless architecture with an unbeatable location.
Enjoy the best of the Upper West Side — moments from Riverside Park, Central Park, Trader Joe’s, Westside Market, and just one block from express subways and local buses.
A rare sponsor sale with no board approval required — an exceptional opportunity to own and create your dream home at The Sabrina Condominium.SPONSOR UNIT – No Board Approval Required
REDUCED PRICE - MOTIVATED SELLER!
Welcome to Apartment 4N at The Sabrina Condominium — a spacious two-bedroom, one-and-a-half-bath sponsor unit offered in estate condition. This residence is filled with potential and awaits your vision to transform it into a stunning Upper West Side home.
Featuring south and west exposures, high-beamed ceilings, and classic pre-war charm, Apartment 4N offers a generous layout with bright, well-proportioned rooms and endless possibilities for customization.
The Sabrina is a full-service, pet-friendly condominium with a 24-hour doorman, live-in resident manager, porters, bike room, private storage, and central laundry. Designed by renowned architects Schwartz & Gross, this 1920s gem combines timeless architecture with an unbeatable location.
Enjoy the best of the Upper West Side — moments from Riverside Park, Central Park, Trader Joe’s, Westside Market, and just one block from express subways and local buses.
A rare sponsor sale with no board approval required — an exceptional opportunity to own and create your dream home at The Sabrina Condominium.
Listing Courtesy of Rachel Realty
- View more details +
- Features
-
- A/C [Central]
- Washer / Dryer
- View / Exposure
-
- East, South, West Exposures
- Close details -
- Contact
-
William Abramson
License Licensed As: William D. AbramsonDirector of Brokerage, Licensed Associate Real Estate Broker
W: 646-637-9062
M: 917-295-7891
- Mortgage Calculator
-

