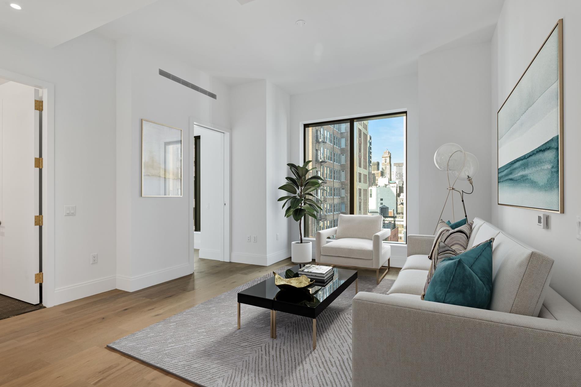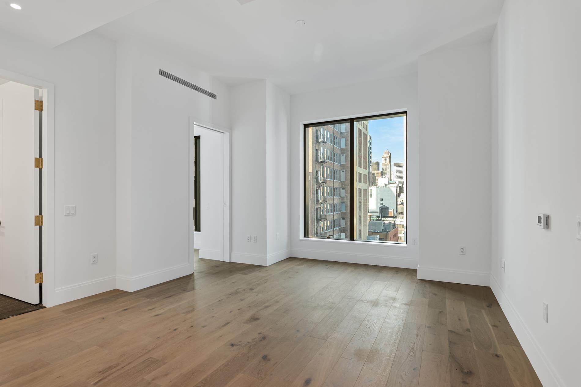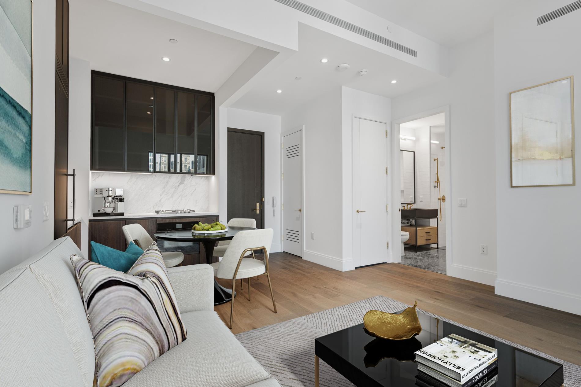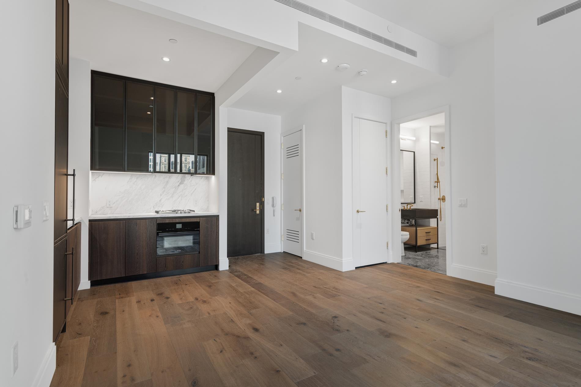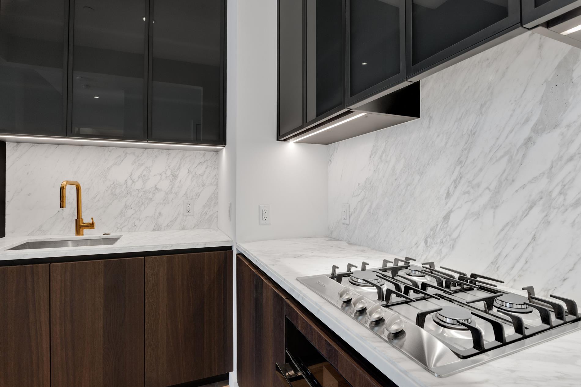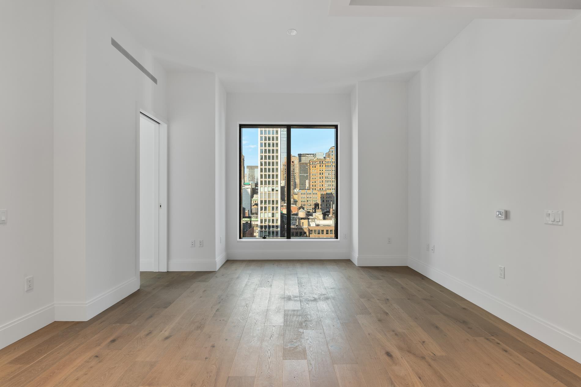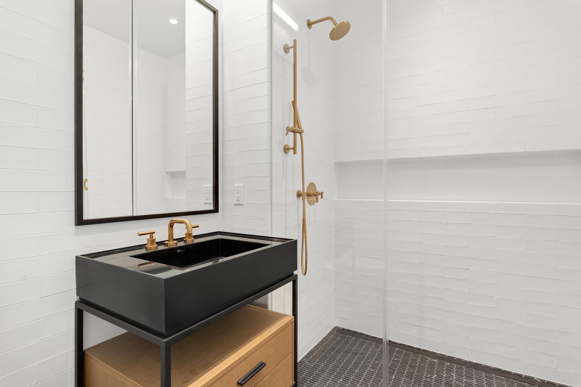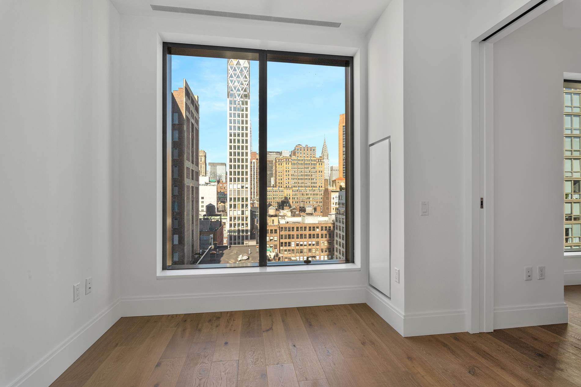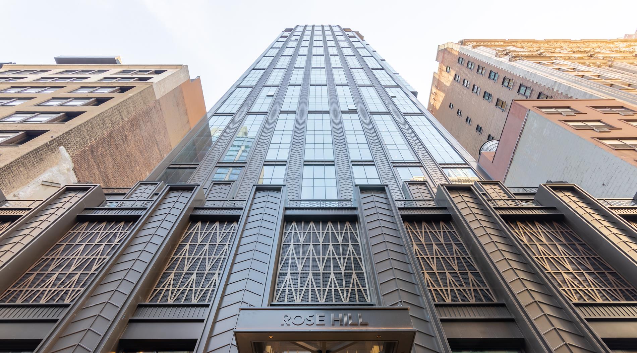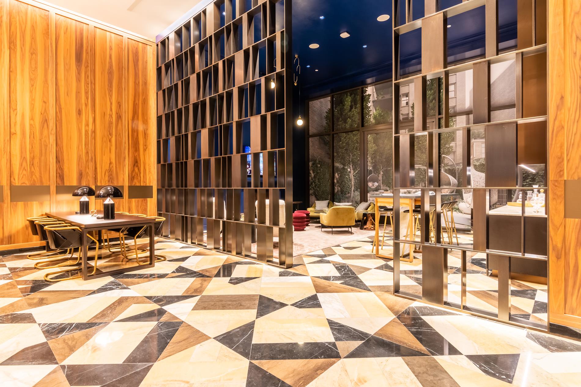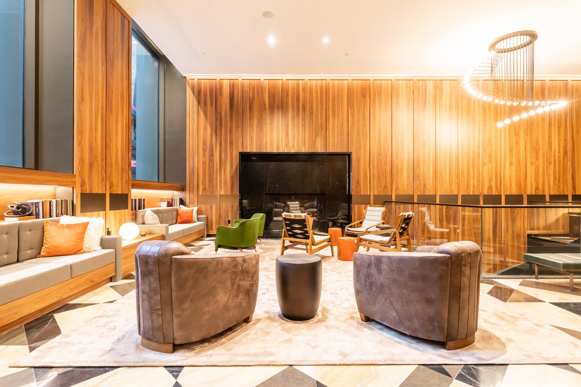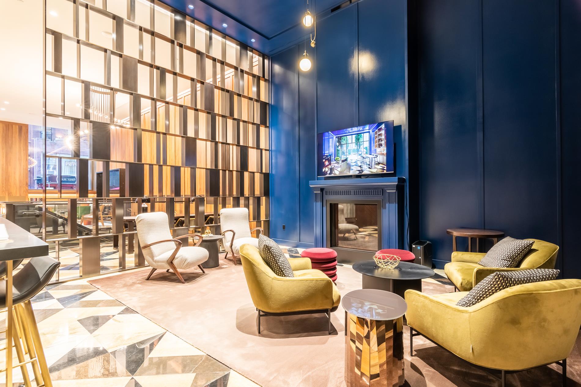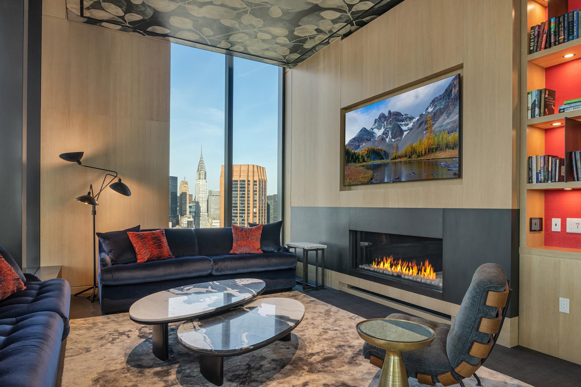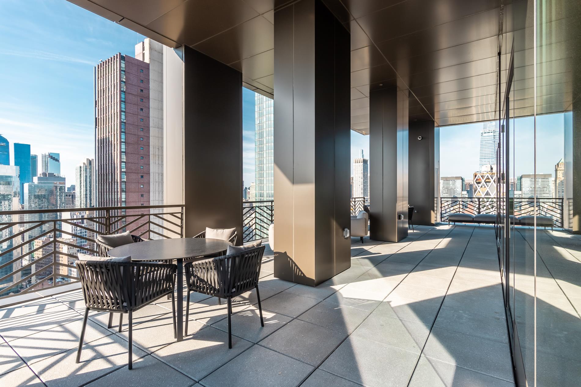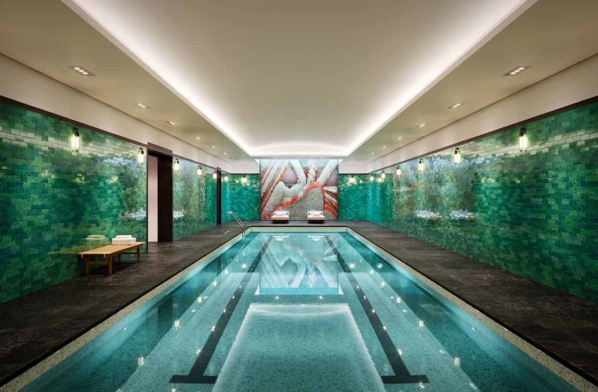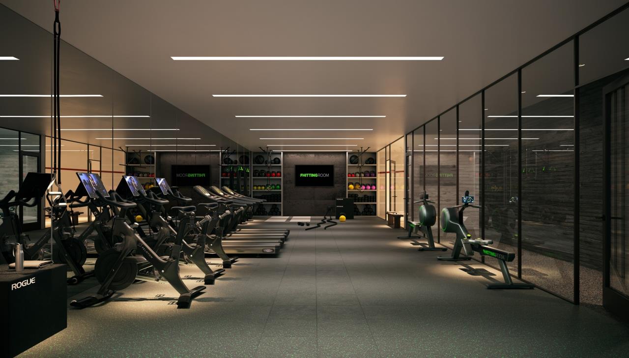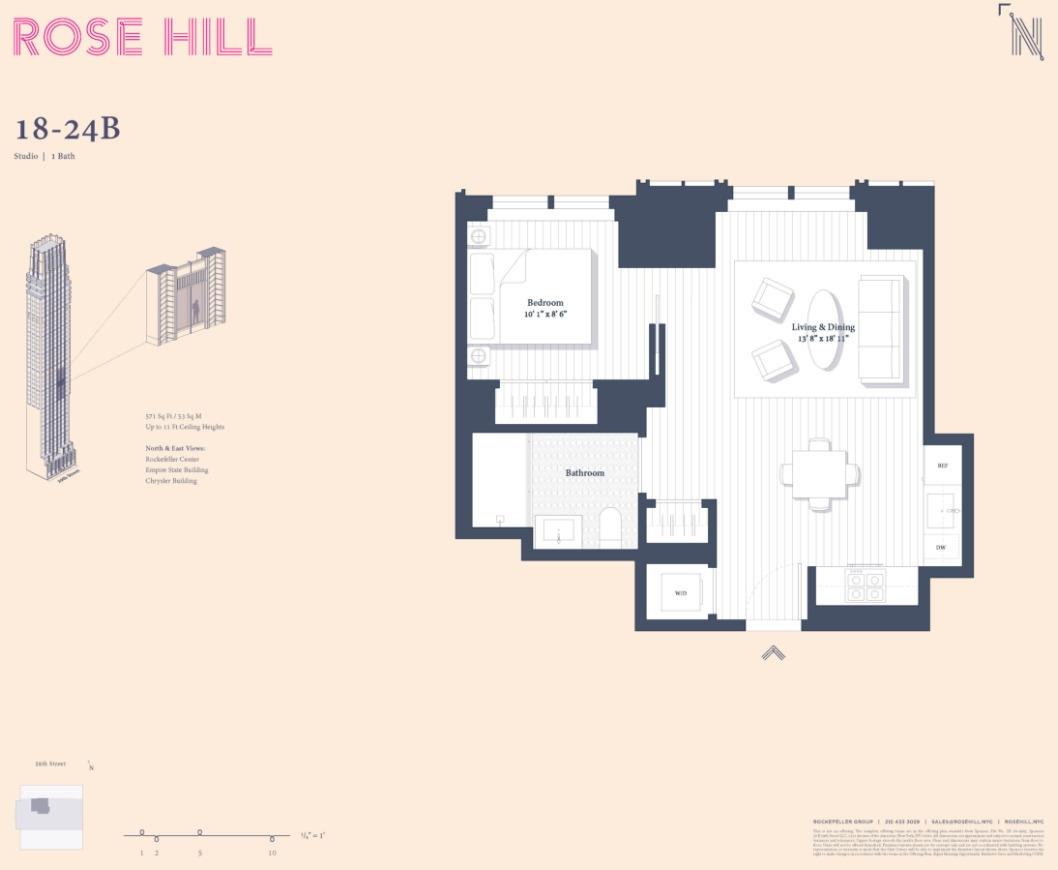
NoMad | Madison Avenue & Park Avenue South
- $ 1,750,000
- 1 Bedrooms
- 1 Bathrooms
- 571 Approx. SF
- 90%Financing Allowed
- Details
- CondoOwnership
- $ 949Common Charges
- $ 1,316Real Estate Taxes
- ActiveStatus

- Description
-
Modern 1-Bedroom with Iconic Views at Rose Hill
Welcome to this elegant 1-bedroom, 1-bath home on the 19th floor of Rose Hill, the Rockefeller Group’s flagship Manhattan condominium completed in 2021. Designed by CetraRuddy, the building reimagines classic Gotham glamour in a modern vocabulary, rising over 600 feet in the heart of historic NoMad.
This 571 sq ft residence showcases open northern views of Manhattan landmarks, including the Chrysler Building. Interiors feature soaring 11-foot ceilings, 9-foot windows, rusticated hardwood floors, bronze-finished hardware, and an open Miele kitchen with ultra-matte charcoal cabinetry, metal-framed glass uppers, and Calacatta honed marble countertops. A serene bedroom, generous closet space, spa-like bath, and in-unit washer/dryer complete the home.
Rose Hill offers an unparalleled lifestyle with a double-height lobby and grand marble fireplace, the jewel-box Blue Room lounge, and a landscaped courtyard. Wellness amenities include a 50-foot pool, squash court, fitness center curated by Fhitting Room, and dry-heat sauna. Residents also enjoy the entire 37th floor of private amenities, featuring the Library Lounge with billiards, a private dining room, and two covered terraces with sweeping 360° views.
This is contemporary New York living infused with timeless sophistication—an ideal primary residence or pied-à-terre.Modern 1-Bedroom with Iconic Views at Rose Hill
Welcome to this elegant 1-bedroom, 1-bath home on the 19th floor of Rose Hill, the Rockefeller Group’s flagship Manhattan condominium completed in 2021. Designed by CetraRuddy, the building reimagines classic Gotham glamour in a modern vocabulary, rising over 600 feet in the heart of historic NoMad.
This 571 sq ft residence showcases open northern views of Manhattan landmarks, including the Chrysler Building. Interiors feature soaring 11-foot ceilings, 9-foot windows, rusticated hardwood floors, bronze-finished hardware, and an open Miele kitchen with ultra-matte charcoal cabinetry, metal-framed glass uppers, and Calacatta honed marble countertops. A serene bedroom, generous closet space, spa-like bath, and in-unit washer/dryer complete the home.
Rose Hill offers an unparalleled lifestyle with a double-height lobby and grand marble fireplace, the jewel-box Blue Room lounge, and a landscaped courtyard. Wellness amenities include a 50-foot pool, squash court, fitness center curated by Fhitting Room, and dry-heat sauna. Residents also enjoy the entire 37th floor of private amenities, featuring the Library Lounge with billiards, a private dining room, and two covered terraces with sweeping 360° views.
This is contemporary New York living infused with timeless sophistication—an ideal primary residence or pied-à-terre.
Listing Courtesy of Barnes New York
- View more details +
- Features
-
- A/C [Central]
- Washer / Dryer
- View / Exposure
-
- City Views
- North Exposure
- Close details -
- Contact
-
William Abramson
License Licensed As: William D. AbramsonDirector of Brokerage, Licensed Associate Real Estate Broker
W: 646-637-9062
M: 917-295-7891
- Mortgage Calculator
-

