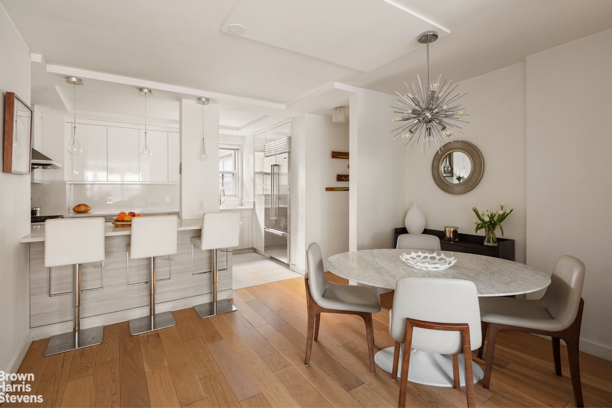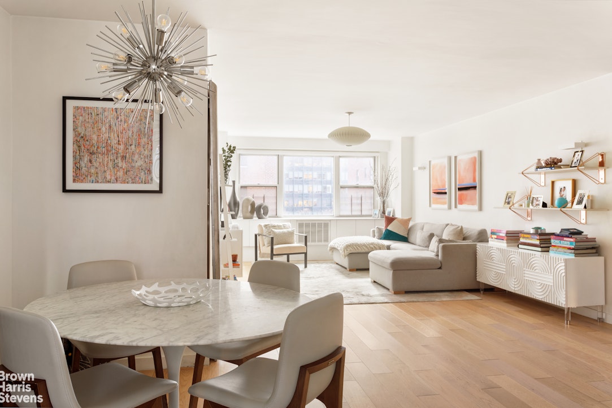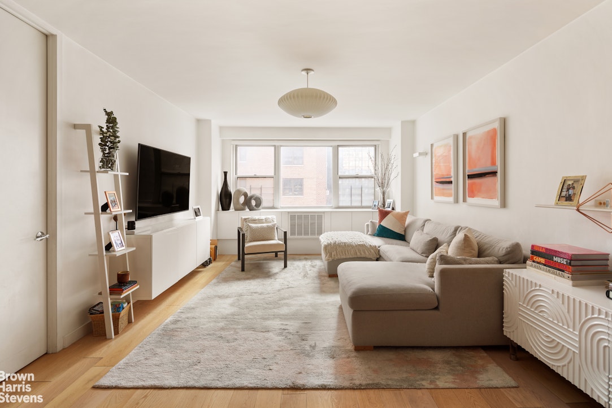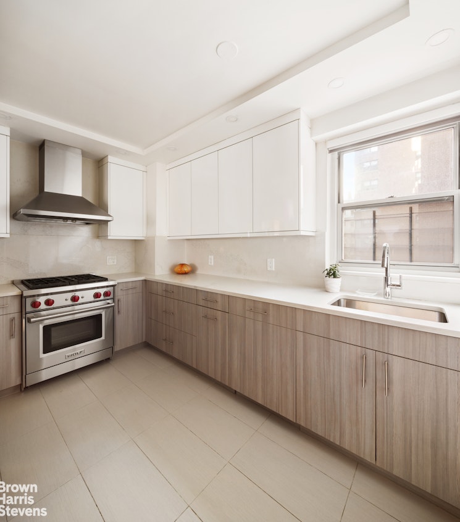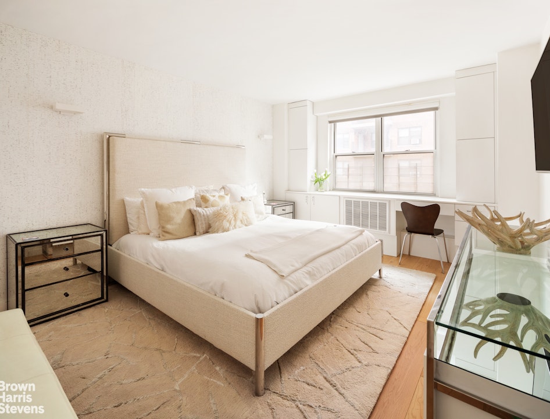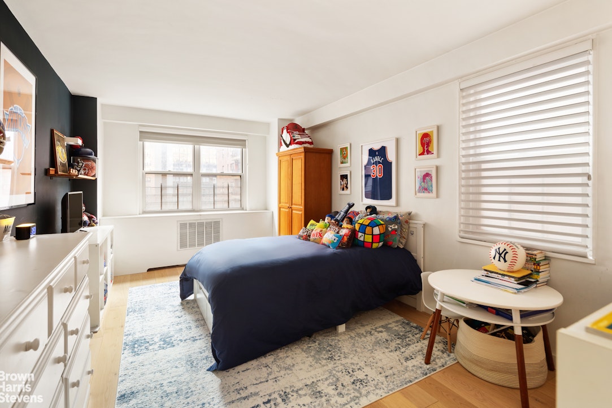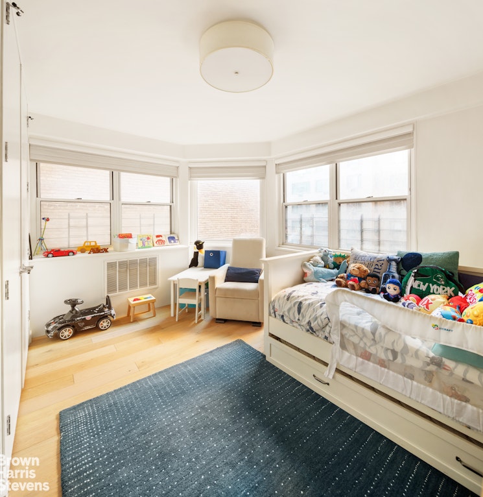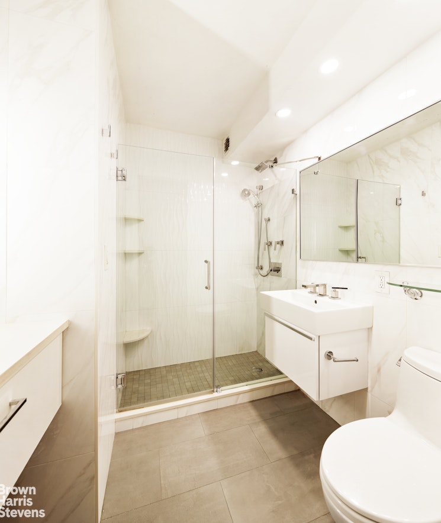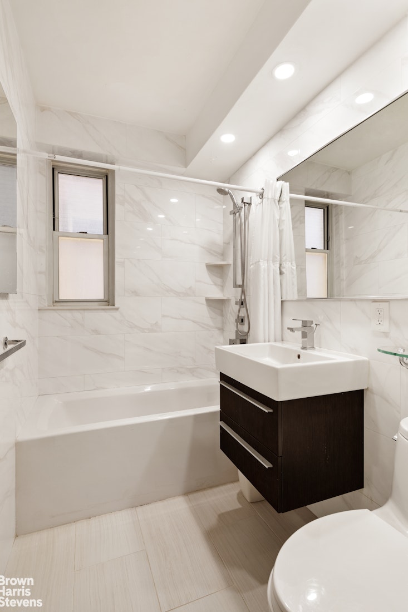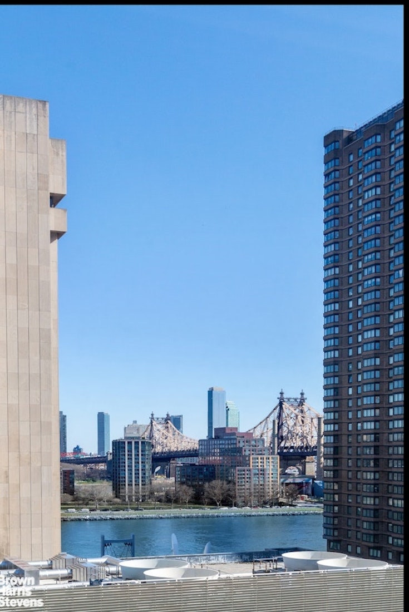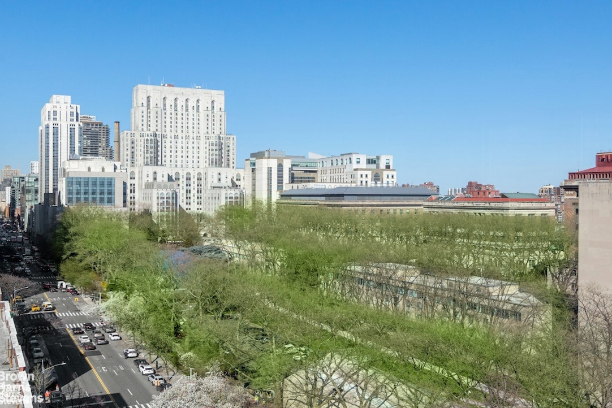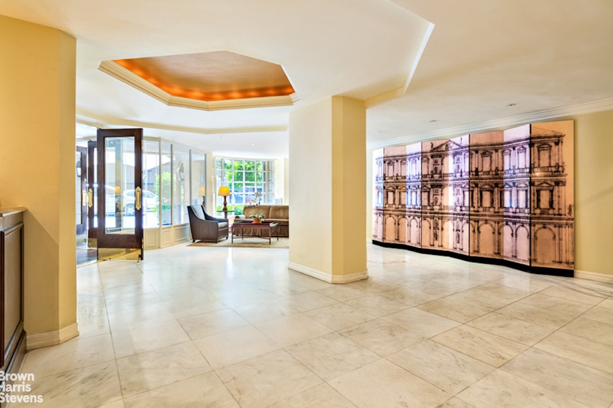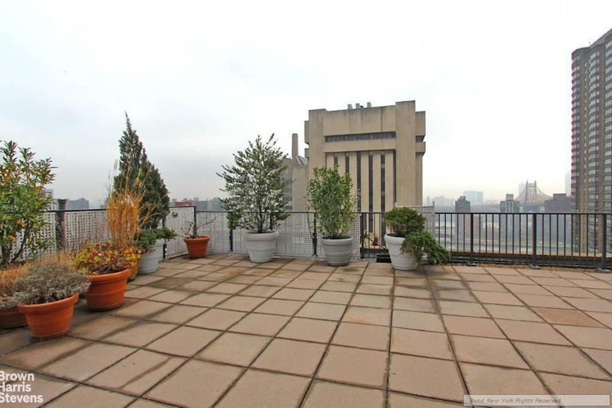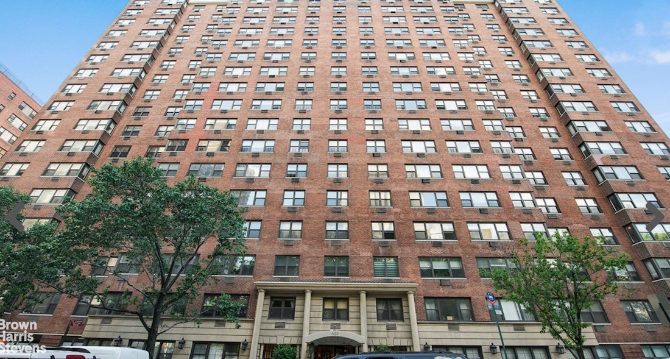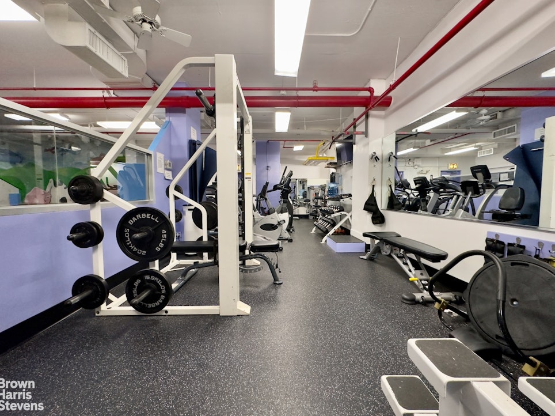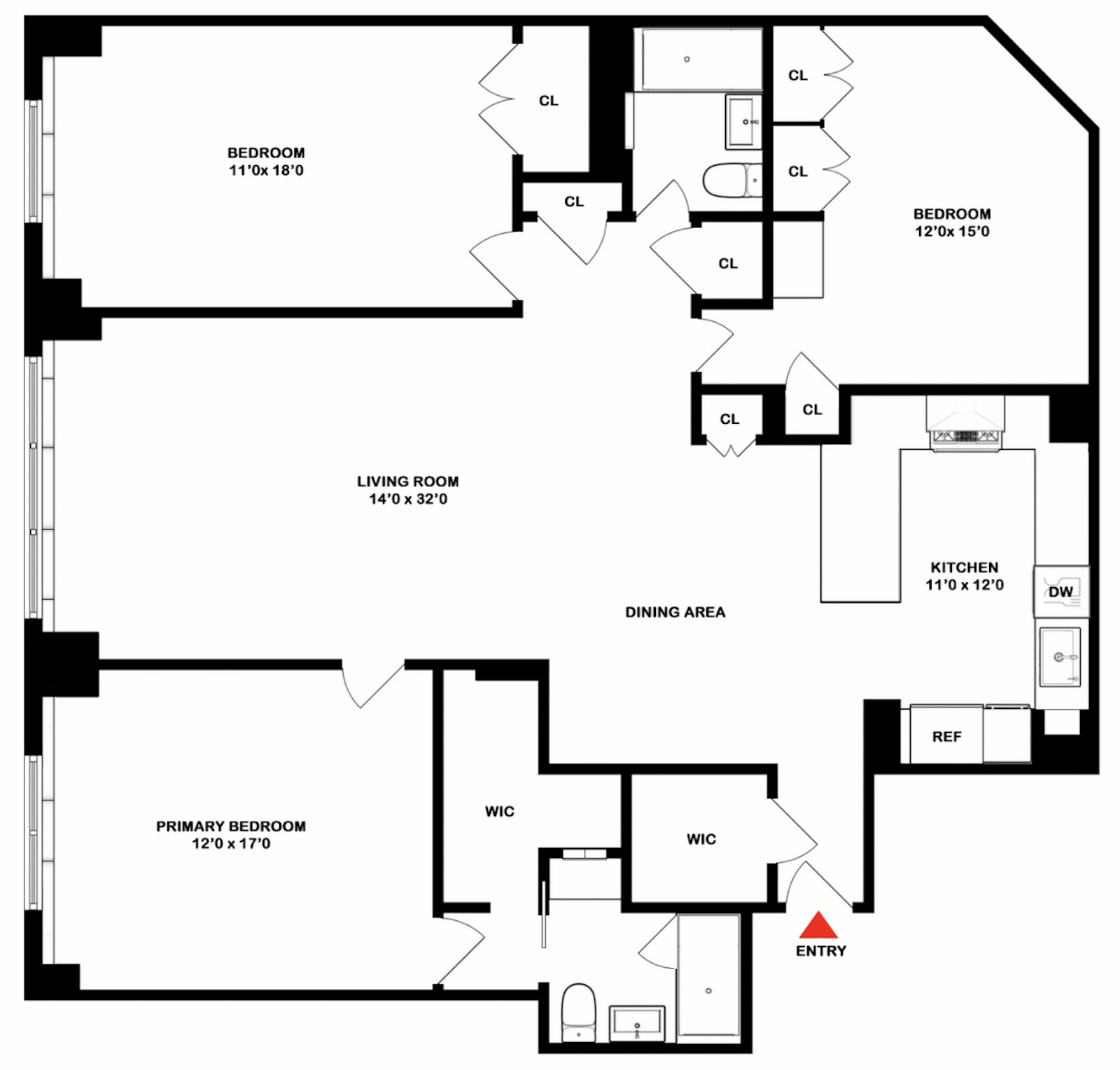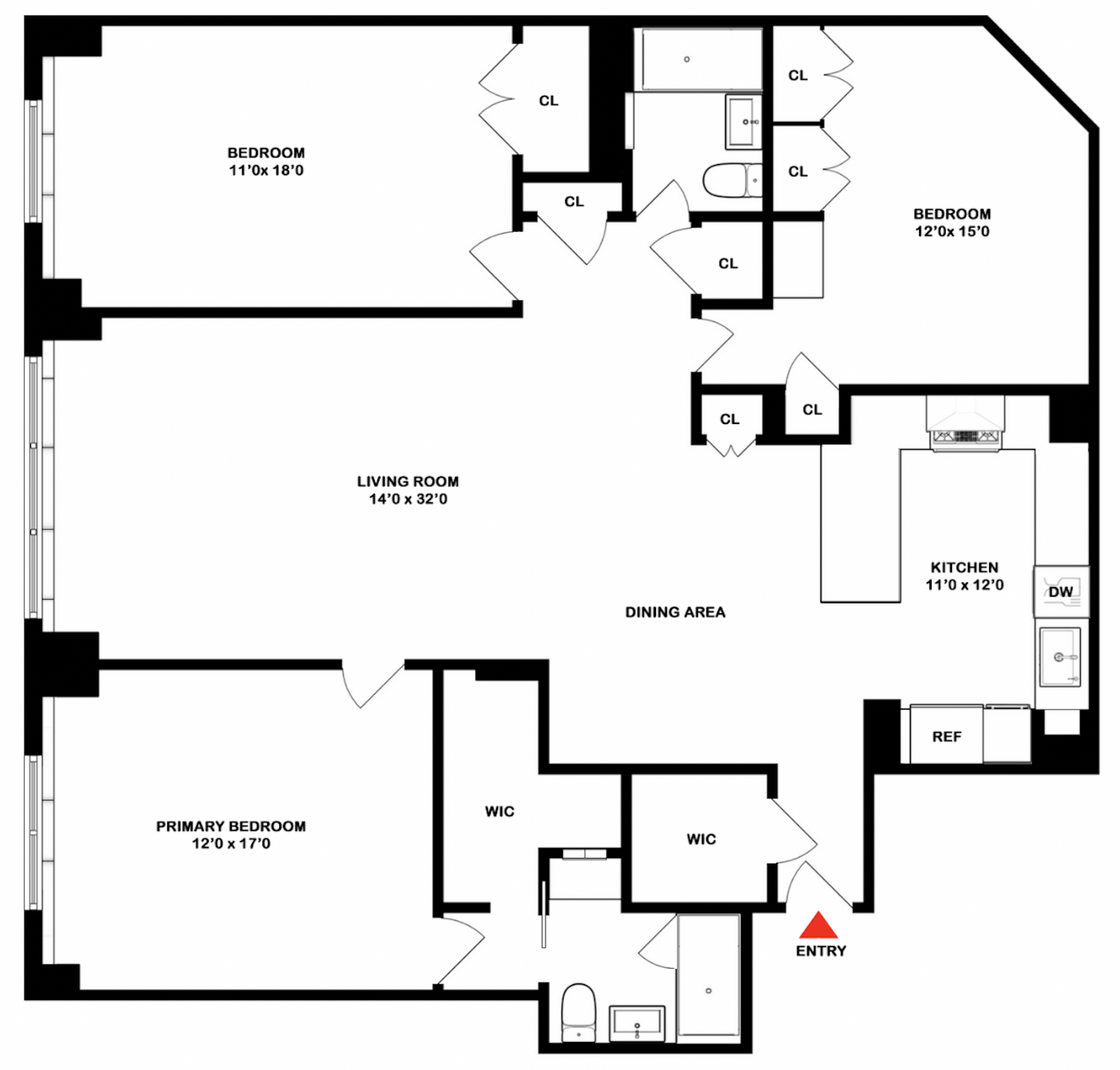
Upper East Side | East 63rd Street & East 64th Street
- $ 1,650,000
- 3 Bedrooms
- 2 Bathrooms
- 1,420 Approx. SF
- 80%Financing Allowed
- Details
- CondopOwnership
- $ Common Charges
- $ Real Estate Taxes
- ActiveStatus

- Description
-
E. 60's Brand New Super Modern Super Luxurious Mint Renovated 3 bedroom Condop just reduced $1,695,000!!!!!!!!!.
Your wish will come true in this airy loft-like, sun-filled 3 bedroom home with 2 full baths (one windowed) and beautiful tree views from every window! No detail was overlooked in this meticulous and fantastically designed top of the line renovation, including hardwood plank flooring and a state of the art Soho-like open windowed kitchen with a fabulous breakfast bar, wine cooler, Sub-Zero refrigerator, Miele dishwasher, Wolf stove and extra long sweeps of gorgeous stone countertops! Fabulous lighting system, terrific built-ins and custom closets galore! Two stunningly sleek bathrooms with Toto toilets, Dornbracht fixtures, Duravit & Villeroy & Boch sinks and tubs. Relax in your oversized living room that has dedicated space for a table for 6 off the foyer. Your luxurious master suite comes replete with a walk-in shower, dressing table and a fabulous house sized custom built walk-in closet. The generous full sized second and third bedrooms share the second windowed bathroom and each have their own custom closets. Many other
built-in storage spaces and closets. The moldings, electrical system and plumbing throughout is newly done and upgraded to the 9's.. Walls are skim-coated and all is absolute perfection!
This home truly looks like a brand new condominium at less than half the price!
The York River House is a full service luxury Condop building with a 24-hour doorman, concierge, live-in Resident Manager, garage, roof deck, fabulous new gym and play room, bike room, laundry and storage. Sprawling planted roof deck with tables, chairs, and 3 large sections to enjoy. Nearby Trader Joes and Whole Foods. Best neighborhood restaurants to choose from. The East River Esplanade right across the street to walk by the river, jog or sit and read a book!Easy transportation M31 Bus stops right outside the lobby entrance a few blocks from the Q, E&F trains and a 6 blocks to 4,5,6 Train Unlimited subletting allowed after owning two years!E. 60's Brand New Super Modern Super Luxurious Mint Renovated 3 bedroom Condop just reduced $1,695,000!!!!!!!!!.
Your wish will come true in this airy loft-like, sun-filled 3 bedroom home with 2 full baths (one windowed) and beautiful tree views from every window! No detail was overlooked in this meticulous and fantastically designed top of the line renovation, including hardwood plank flooring and a state of the art Soho-like open windowed kitchen with a fabulous breakfast bar, wine cooler, Sub-Zero refrigerator, Miele dishwasher, Wolf stove and extra long sweeps of gorgeous stone countertops! Fabulous lighting system, terrific built-ins and custom closets galore! Two stunningly sleek bathrooms with Toto toilets, Dornbracht fixtures, Duravit & Villeroy & Boch sinks and tubs. Relax in your oversized living room that has dedicated space for a table for 6 off the foyer. Your luxurious master suite comes replete with a walk-in shower, dressing table and a fabulous house sized custom built walk-in closet. The generous full sized second and third bedrooms share the second windowed bathroom and each have their own custom closets. Many other
built-in storage spaces and closets. The moldings, electrical system and plumbing throughout is newly done and upgraded to the 9's.. Walls are skim-coated and all is absolute perfection!
This home truly looks like a brand new condominium at less than half the price!
The York River House is a full service luxury Condop building with a 24-hour doorman, concierge, live-in Resident Manager, garage, roof deck, fabulous new gym and play room, bike room, laundry and storage. Sprawling planted roof deck with tables, chairs, and 3 large sections to enjoy. Nearby Trader Joes and Whole Foods. Best neighborhood restaurants to choose from. The East River Esplanade right across the street to walk by the river, jog or sit and read a book!Easy transportation M31 Bus stops right outside the lobby entrance a few blocks from the Q, E&F trains and a 6 blocks to 4,5,6 Train Unlimited subletting allowed after owning two years!
Listing Courtesy of Brown Harris Stevens Residential Sales LLC
- View more details +
- Features
-
- A/C
- Close details -
- Contact
-
William Abramson
License Licensed As: William D. AbramsonDirector of Brokerage, Licensed Associate Real Estate Broker
W: 646-637-9062
M: 917-295-7891
- Mortgage Calculator
-

