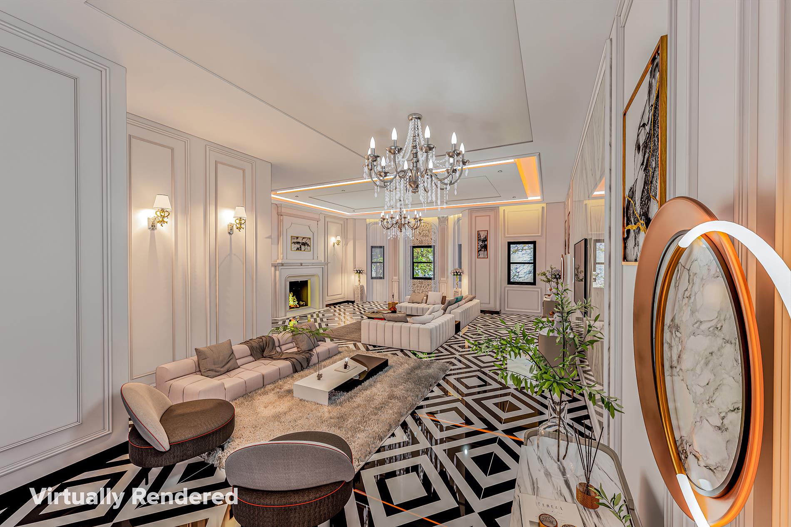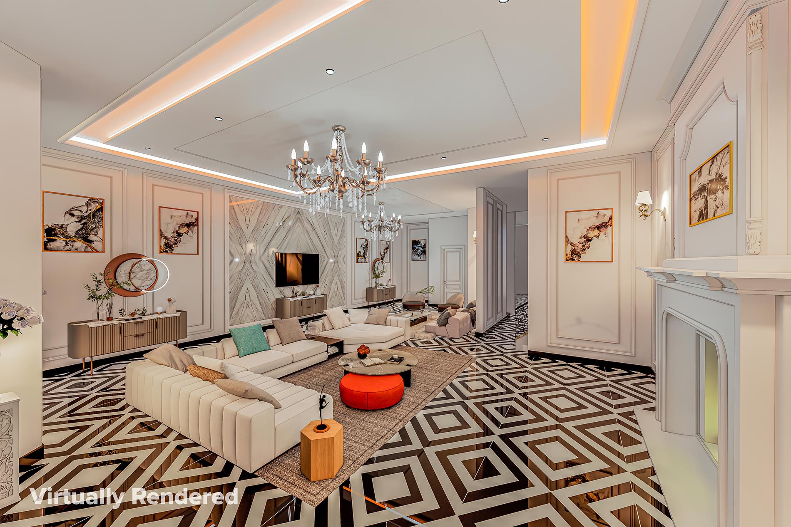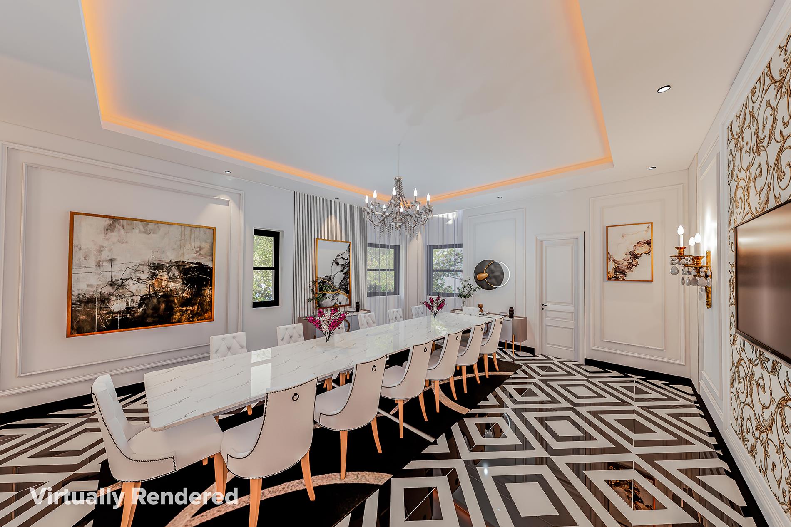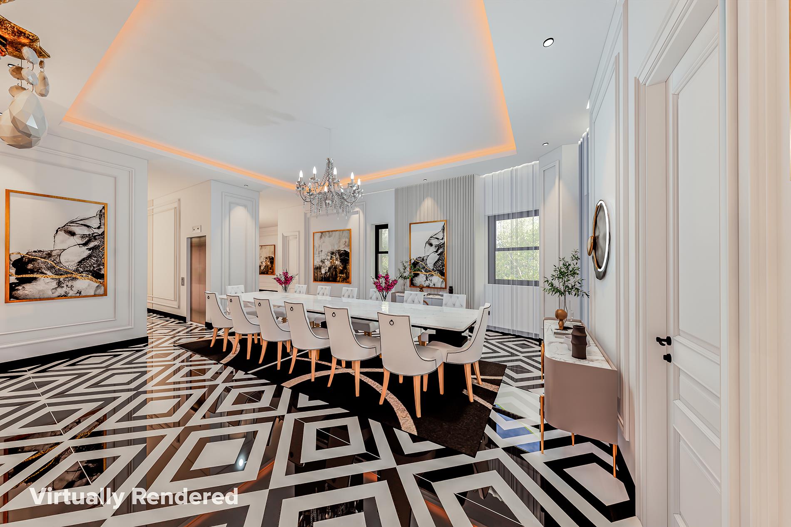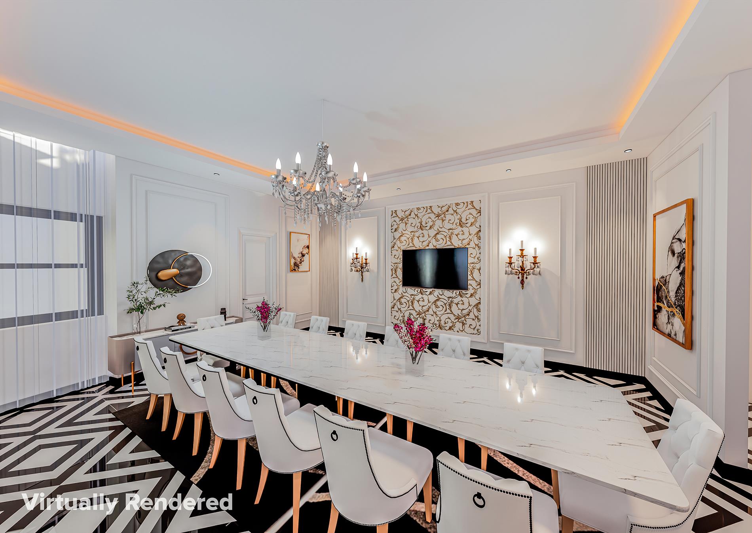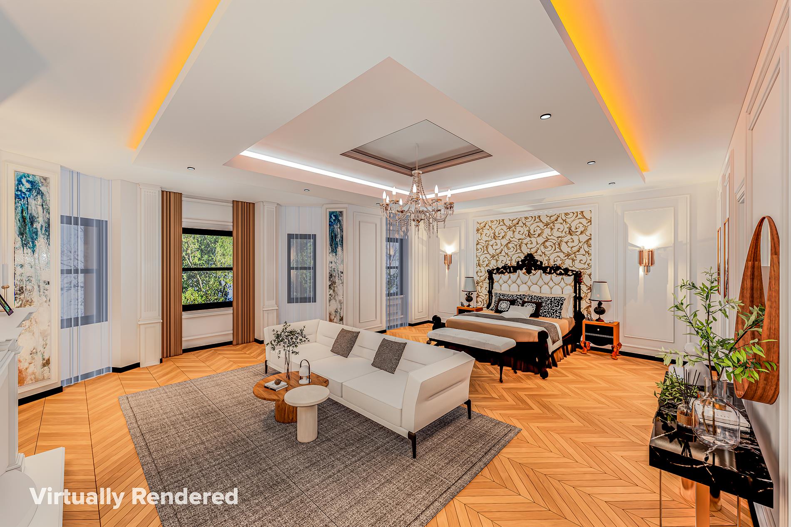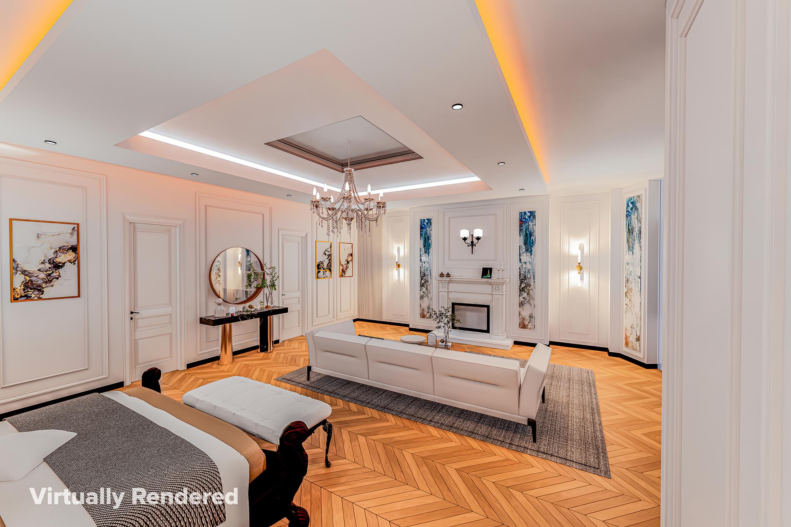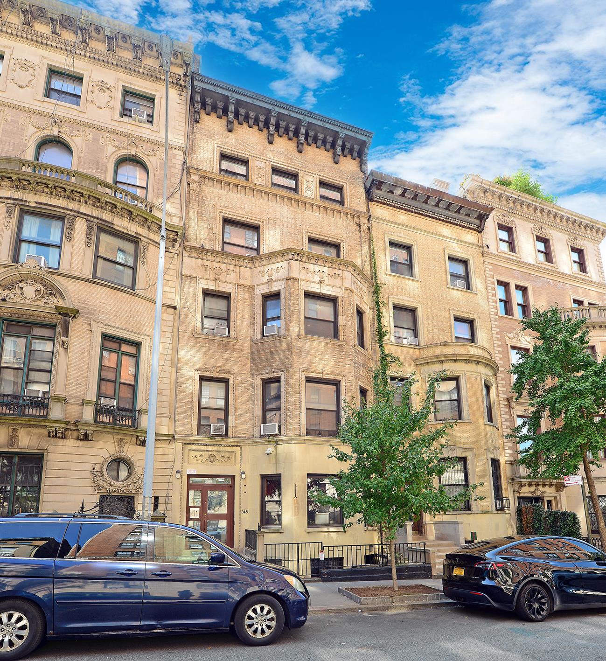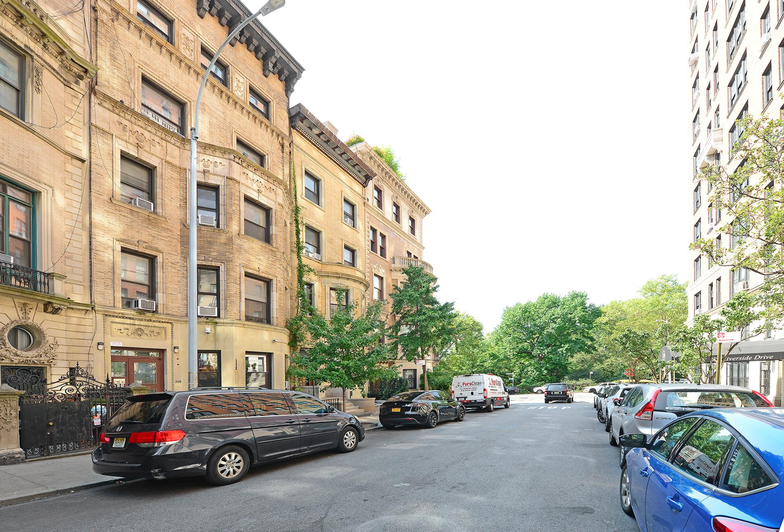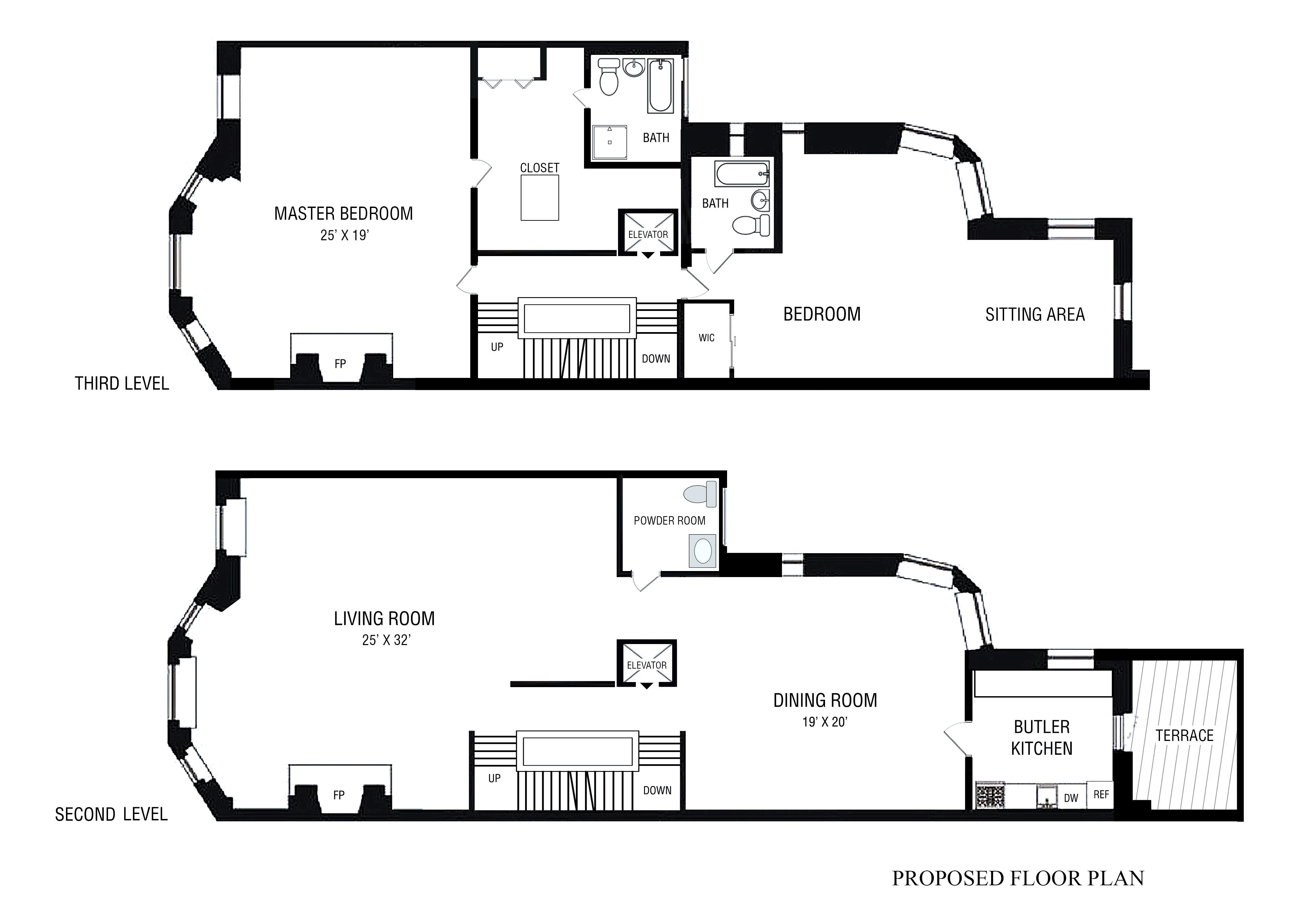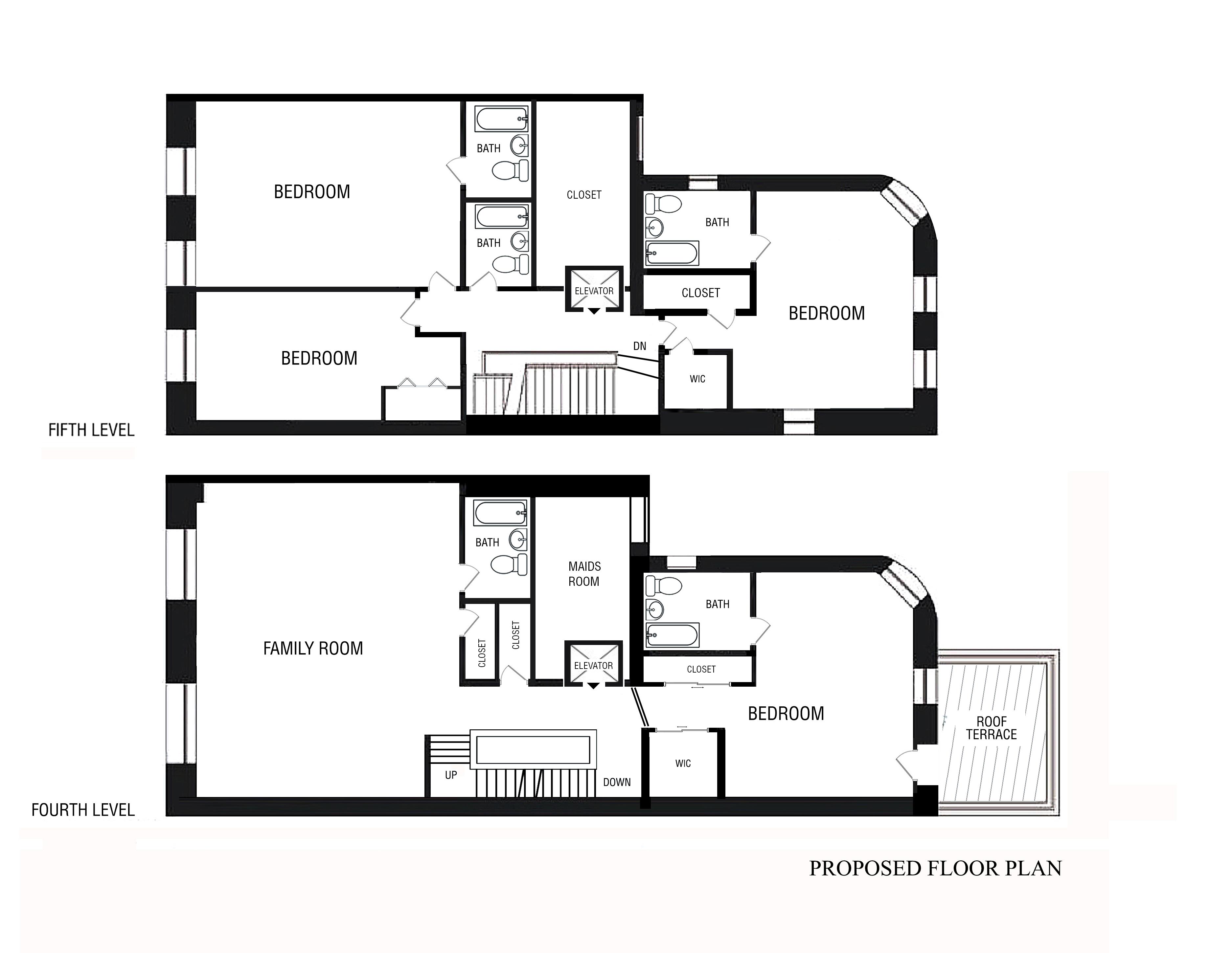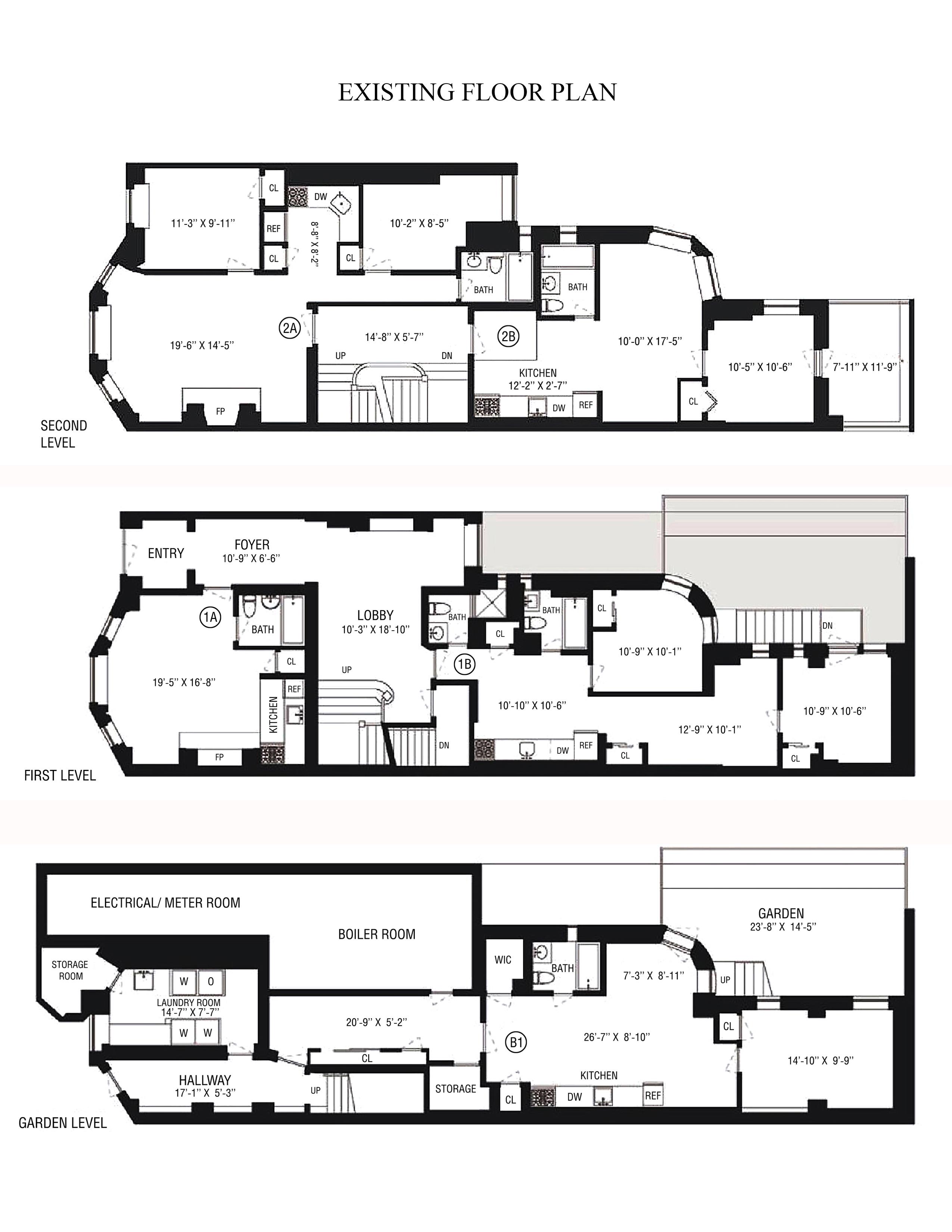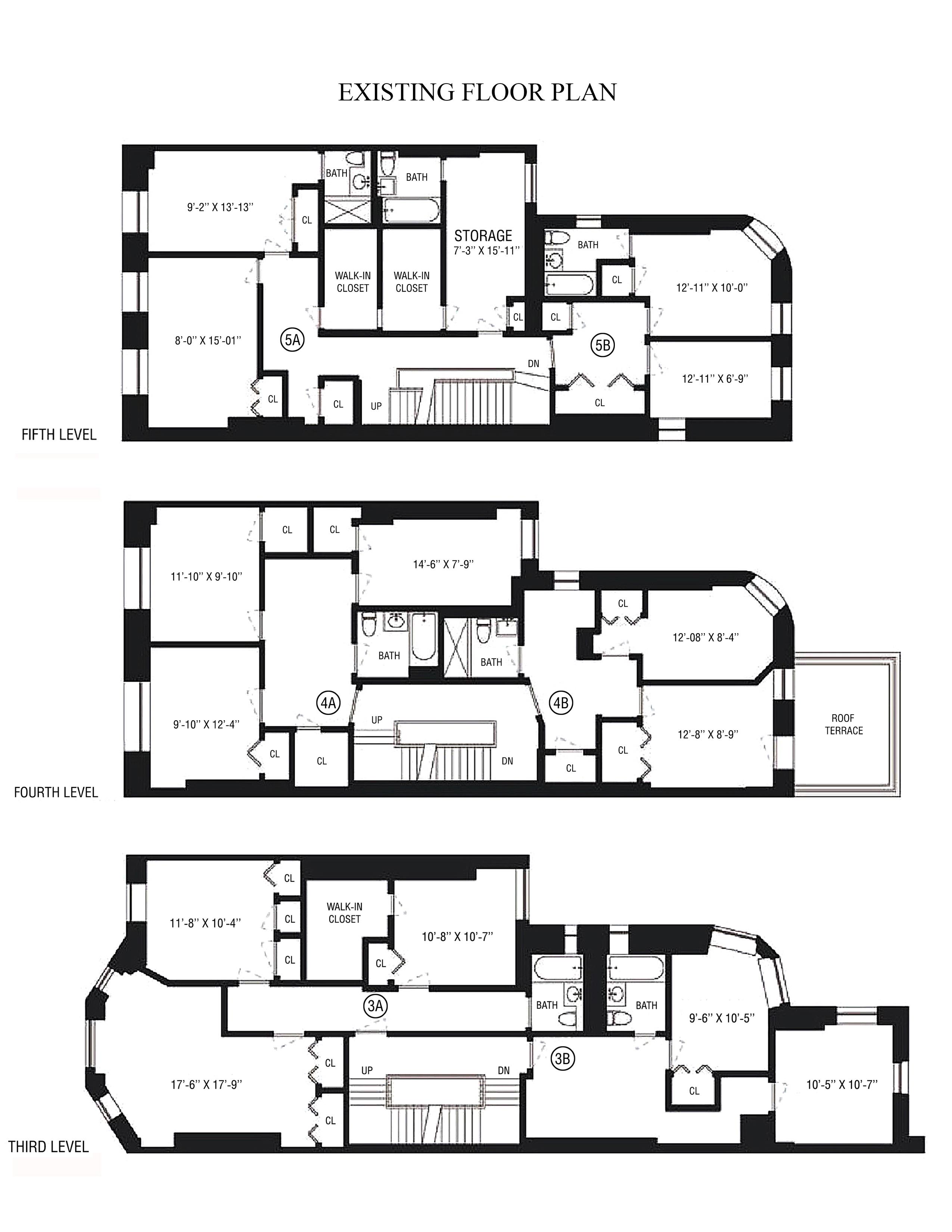
Upper West Side | West End Avenue & Riverside Drive
- $ 7,360,000
- 14 Bedrooms
- 12 Bathrooms
- TownhouseBuilding Type
- 8,160 Approx. SF
- Details
-
- Rental PropertyOwnership
- $ 12,621Anual RE Taxes
- Building Size
- Lot Size
- Year Built
- ActiveStatus

- Description
-
Welcome to the Townsend Mansion, a 26 foot wide unique opportunity for one family conversion! This pre-war townhouse, located in the heart of the Upper West Side, offers over 8,160 square feet of interior space, presenting endless possibilities for customization and luxurious living.
The townhouse feature a limestone base and upper stories of yellow Roman brick. The side features a three-story angled bay windows, which are framed with molded terracotta and fitted with one-over-one wood sash windows. The entrance includes a low limestone stoop and double-leaf wooden doors with glass panels. Keystones adorn the second and third floors, while an oversized fascia with a tertiary cornice accents the third floor. Brick pilasters and a secondary cornice are present on the fourth floor, and cartouche panels embellish the fifth. The roofline is finished with a bracketed primary cornice, and the original areaway railing was supported by stone balusters.
Currently, the property features 11 units which will be delivered vacant, making it an ideal blank canvas for a developer or homeowner seeking to create a private oasis in one of Manhattan's most desirable neighborhoods.Welcome to the Townsend Mansion, a 26 foot wide unique opportunity for one family conversion! This pre-war townhouse, located in the heart of the Upper West Side, offers over 8,160 square feet of interior space, presenting endless possibilities for customization and luxurious living.
The townhouse feature a limestone base and upper stories of yellow Roman brick. The side features a three-story angled bay windows, which are framed with molded terracotta and fitted with one-over-one wood sash windows. The entrance includes a low limestone stoop and double-leaf wooden doors with glass panels. Keystones adorn the second and third floors, while an oversized fascia with a tertiary cornice accents the third floor. Brick pilasters and a secondary cornice are present on the fourth floor, and cartouche panels embellish the fifth. The roofline is finished with a bracketed primary cornice, and the original areaway railing was supported by stone balusters.
Currently, the property features 11 units which will be delivered vacant, making it an ideal blank canvas for a developer or homeowner seeking to create a private oasis in one of Manhattan's most desirable neighborhoods.
Listing Courtesy of Peter-Ashe
- View more details +
- Features
-
- A/C
- Alarm System
- Garden
- Laundry Room
- Outdoor
-
- Terrace
- Close details -
- Contact
-
William Abramson
License Licensed As: William D. AbramsonDirector of Brokerage, Licensed Associate Real Estate Broker
W: 646-637-9062
M: 917-295-7891
- Mortgage Calculator
-

